Bedroom Photos
Refine by:
Budget
Sort by:Popular Today
101 - 120 of 131 photos
Item 1 of 3
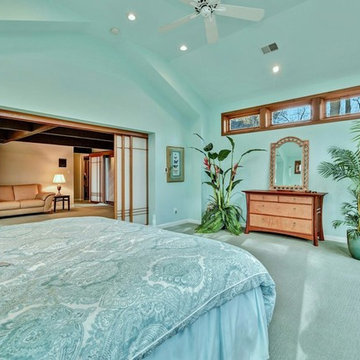
Light filled Expansive Master bedroom with cathedral ceiling windows on three sides, view of waterfall courtyard
Photo of an expansive eclectic guest bedroom in DC Metro with blue walls, carpet, a corner fireplace, a stone fireplace surround and beige floor.
Photo of an expansive eclectic guest bedroom in DC Metro with blue walls, carpet, a corner fireplace, a stone fireplace surround and beige floor.
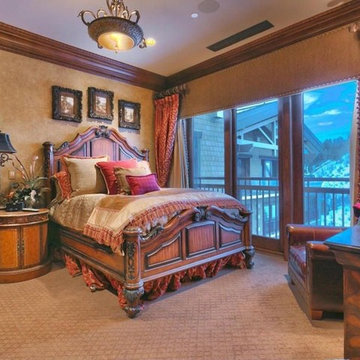
Guest Bedroom, with spectacular mountain views
This is an example of an expansive traditional guest bedroom in Salt Lake City with beige walls, carpet, a corner fireplace and a stone fireplace surround.
This is an example of an expansive traditional guest bedroom in Salt Lake City with beige walls, carpet, a corner fireplace and a stone fireplace surround.
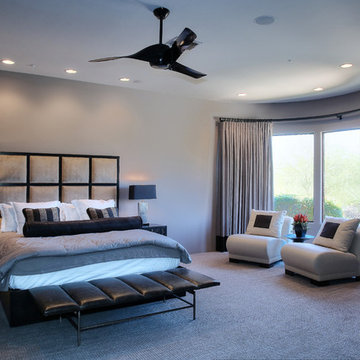
Kevin M. Crosse/Arizona Imaging
Expansive contemporary master bedroom in Other with grey walls, carpet, a corner fireplace, a tile fireplace surround and grey floor.
Expansive contemporary master bedroom in Other with grey walls, carpet, a corner fireplace, a tile fireplace surround and grey floor.
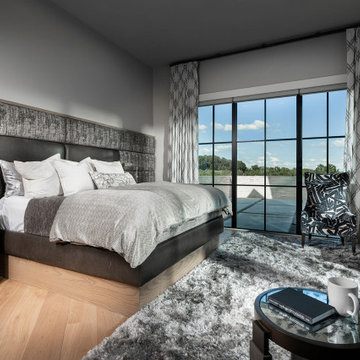
This is an example of an expansive modern master bedroom in Other with grey walls, light hardwood floors, a corner fireplace and a stone fireplace surround.
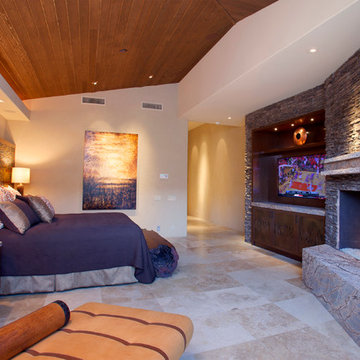
The Master bedroom was a certain highlight of this clients home. a custom built headboard featured back lit slate with glass.
Design ideas for an expansive contemporary master bedroom in Other with brown walls, travertine floors, a stone fireplace surround and a corner fireplace.
Design ideas for an expansive contemporary master bedroom in Other with brown walls, travertine floors, a stone fireplace surround and a corner fireplace.
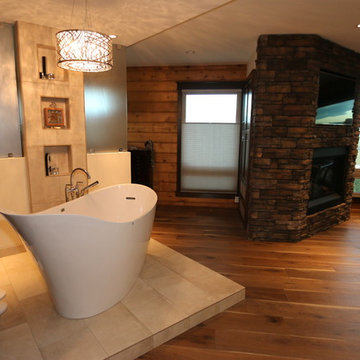
This platform area makes the perfect backdrop for this elegant free standing tub and stunning chandelier. The etched glass provides the perfect amount of privacy and natural light. Top it off with the stunning mountain views and you have the ideal "retreat". This renovation was a complete gut of a loft suite above a triple car garage formally used for little more than storage. The layout we provided our client with, gave them over 1100 sq.ft of master bedroom, walk-in closet and main floor laundry. Designed to compliment the earthly nature of a log home, we combined many unique rustic elements with clean modern fixtures and a soft rich colour pallet. All this complimenting stunning views of the Canadian Rockies! A little piece of paradise.
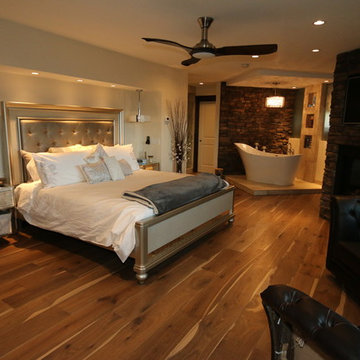
This renovation was a complete gut of a loft suite above a triple car garage formally used for little more than storage. The layout we provided our client with, gave them over 1100 sq.ft of master bedroom, walk-in closet and main floor laundry. Designed to compliment the earthly nature of a log home, we combined many unique rustic elements with clean modern fixtures and a soft rich colour pallet. All this complimenting stunning views of the Canadian Rockies! A little piece of paradise.
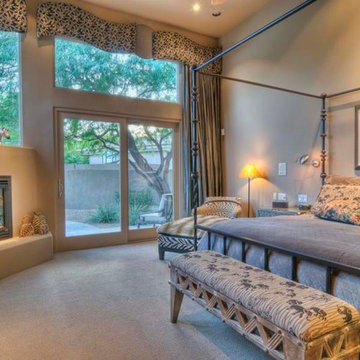
Custom Luxury Home by Fratantoni Interior Designers
Follow us on Twitter, Pinterest, Facebook and Instagram for more inspiring photos!!
Design ideas for an expansive contemporary master bedroom in Phoenix with beige walls, carpet, a corner fireplace and a stone fireplace surround.
Design ideas for an expansive contemporary master bedroom in Phoenix with beige walls, carpet, a corner fireplace and a stone fireplace surround.
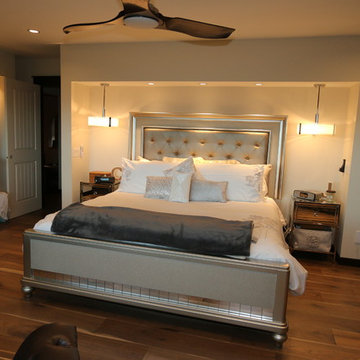
This renovation was a complete gut of a loft suite above a triple car garage formally used for little more than storage. The layout we provided our client with, gave them over 1100 sq.ft of master bedroom, walk-in closet and main floor laundry. Designed to compliment the earthly nature of a log home, we combined many unique rustic elements with clean modern fixtures and a soft rich colour pallet. All this complimenting stunning views of the Canadian Rockies! A little piece of paradise.
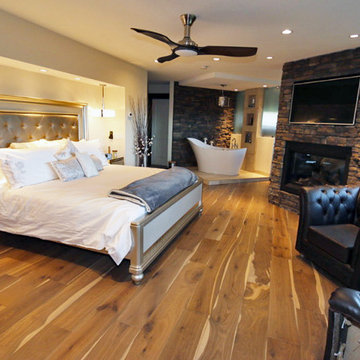
This renovation was a complete gut of a loft suite above a triple car garage formally used for little more than storage. The layout we provided our client with, gave them over 1100 sq.ft of master bedroom, walk-in closet and main floor laundry. Designed to compliment the earthly nature of a log home, we combined many unique rustic elements with clean modern fixtures and a soft rich colour pallet. All this complimenting stunning views of the Canadian Rockies! A little piece of paradise.
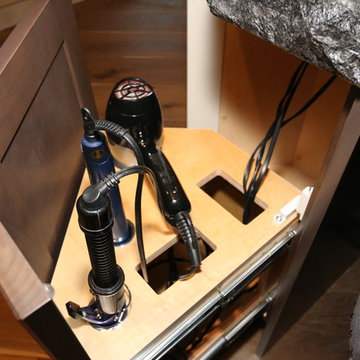
This renovation was a complete gut of a loft suite above a triple car garage formally used for little more than storage. The layout we provided our client with, gave them over 1100 sq.ft of master bedroom, walk-in closet and main floor laundry. Designed to compliment the earthly nature of a log home, we combined many unique rustic elements with clean modern fixtures and a soft rich colour pallet. All this complimenting stunning views of the Canadian Rockies! A little piece of paradise.
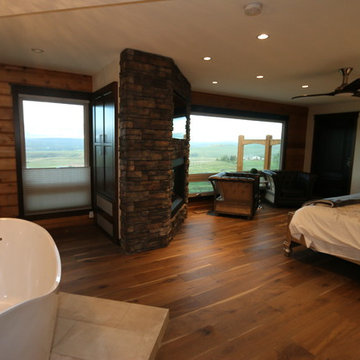
This renovation was a complete gut of a loft suite above a triple car garage formally used for little more than storage. The layout we provided our client with, gave them over 1100 sq.ft of master bedroom, walk-in closet and main floor laundry. Designed to compliment the earthly nature of a log home, we combined many unique rustic elements with clean modern fixtures and a soft rich colour pallet. All this complimenting stunning views of the Canadian Rockies! A little piece of paradise.
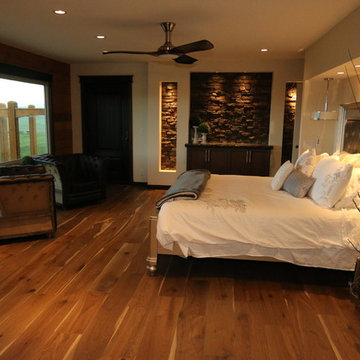
This renovation was a complete gut of a loft suite above a triple car garage formally used for little more than storage. The layout we provided our client with, gave them over 1100 sq.ft of master bedroom, walk-in closet and main floor laundry. Designed to compliment the earthly nature of a log home, we combined many unique rustic elements with clean modern fixtures and a soft rich colour pallet. All this complimenting stunning views of the Canadian Rockies! A little piece of paradise.
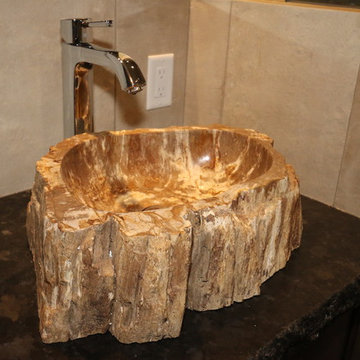
These two incredible sinks are truly one of a kind sourced directly out of France. Each one is a chunk of petrified tree (so yes, they weigh a ton), that has been carved out and polished to create on of the most unique looking vessels you'll ever find. This renovation was a complete gut of a loft suite above a triple car garage formally used for little more than storage. The layout we provided our client with, gave them over 1100 sq.ft of master bedroom, walk-in closet and main floor laundry. Designed to compliment the earthly nature of a log home, we combined many unique rustic elements with clean modern fixtures and a soft rich colour pallet. All this complimenting stunning views of the Canadian Rockies! A little piece of paradise.
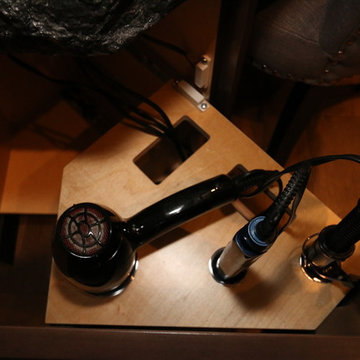
This renovation was a complete gut of a loft suite above a triple car garage formally used for little more than storage. The layout we provided our client with, gave them over 1100 sq.ft of master bedroom, walk-in closet and main floor laundry. Designed to compliment the earthly nature of a log home, we combined many unique rustic elements with clean modern fixtures and a soft rich colour pallet. All this complimenting stunning views of the Canadian Rockies! A little piece of paradise.
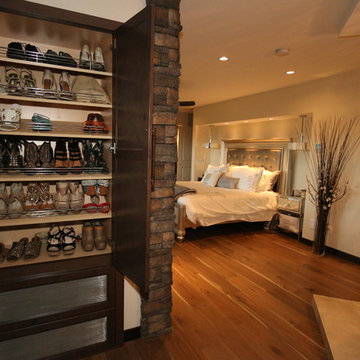
Using the empty space behind the fireplace, we were able to create additional storage space that this homeowner found very valuable! This renovation was a complete gut of a loft suite above a triple car garage formally used for little more than storage. The layout we provided our client with, gave them over 1100 sq.ft of master bedroom, walk-in closet and main floor laundry. Designed to compliment the earthly nature of a log home, we combined many unique rustic elements with clean modern fixtures and a soft rich colour pallet. All this complimenting stunning views of the Canadian Rockies! A little piece of paradise.
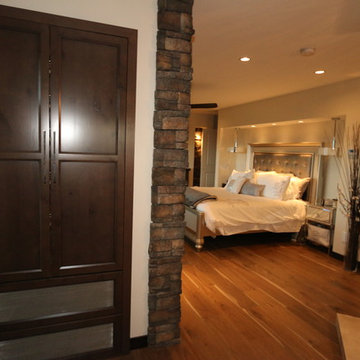
Using the empty space behind the fireplace, we were able to create additional storage space that this homeowner found very valuable! This renovation was a complete gut of a loft suite above a triple car garage formally used for little more than storage. The layout we provided our client with, gave them over 1100 sq.ft of master bedroom, walk-in closet and main floor laundry. Designed to compliment the earthly nature of a log home, we combined many unique rustic elements with clean modern fixtures and a soft rich colour pallet. All this complimenting stunning views of the Canadian Rockies! A little piece of paradise.
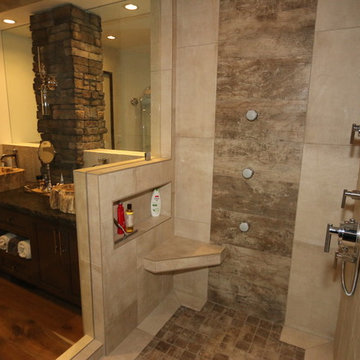
This renovation was a complete gut of a loft suite above a triple car garage formally used for little more than storage. The layout we provided our client with, gave them over 1100 sq.ft of master bedroom, walk-in closet and main floor laundry. Designed to compliment the earthly nature of a log home, we combined many unique rustic elements with clean modern fixtures and a soft rich colour pallet. All this complimenting stunning views of the Canadian Rockies! A little piece of paradise.
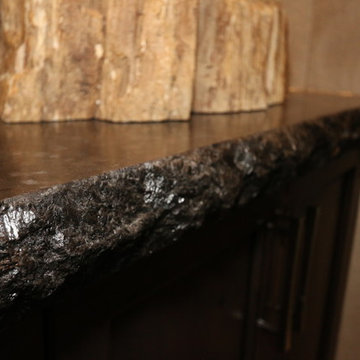
Here is a great example of a more rustic feature of this Master Suite. Hand chiseled 6 cm thick leathered granite works perfectly with the dark stone. This renovation was a complete gut of a loft suite above a triple car garage formally used for little more than storage. The layout we provided our client with, gave them over 1100 sq.ft of master bedroom, walk-in closet and main floor laundry. Designed to compliment the earthly nature of a log home, we combined many unique rustic elements with clean modern fixtures and a soft rich colour pallet. All this complimenting stunning views of the Canadian Rockies! A little piece of paradise.
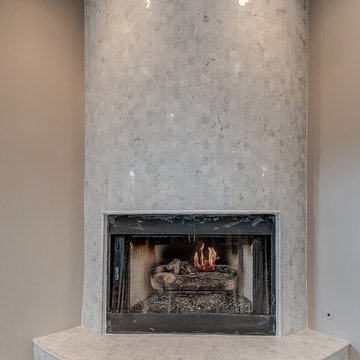
Birdseyeimaging.com
Master Bedroom - Fireplace Detail
Photo of an expansive transitional master bedroom in Phoenix with medium hardwood floors, a corner fireplace and a stone fireplace surround.
Photo of an expansive transitional master bedroom in Phoenix with medium hardwood floors, a corner fireplace and a stone fireplace surround.
6