Expansive Beige Storage and Wardrobe Design Ideas
Refine by:
Budget
Sort by:Popular Today
21 - 40 of 371 photos
Item 1 of 3
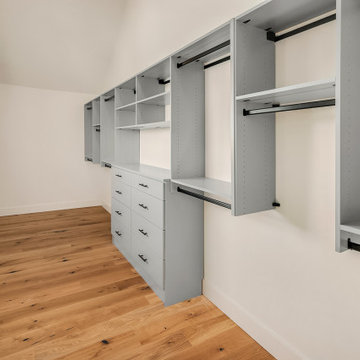
Design ideas for an expansive country gender-neutral walk-in wardrobe in Seattle with grey cabinets, medium hardwood floors and brown floor.
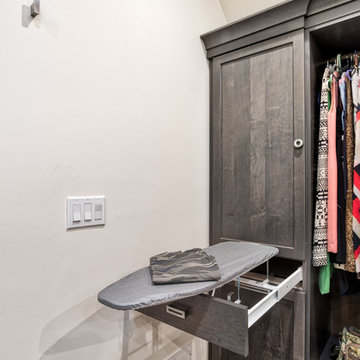
Built-in ironing board for easy accessibility and use!
Photos by Chris Veith
Photo of an expansive transitional gender-neutral walk-in wardrobe in New York with flat-panel cabinets, dark wood cabinets and light hardwood floors.
Photo of an expansive transitional gender-neutral walk-in wardrobe in New York with flat-panel cabinets, dark wood cabinets and light hardwood floors.
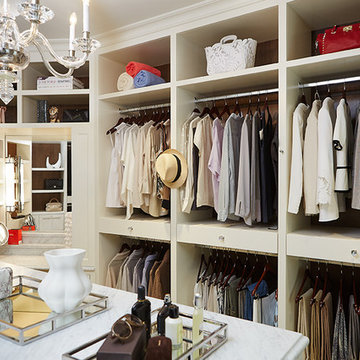
Walk-in Closet
Expansive traditional walk-in wardrobe in Grand Rapids with white cabinets and carpet.
Expansive traditional walk-in wardrobe in Grand Rapids with white cabinets and carpet.
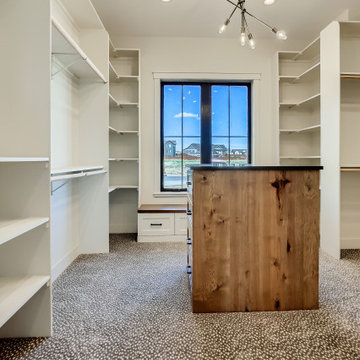
Expansive country gender-neutral walk-in wardrobe in Denver with shaker cabinets, dark wood cabinets, carpet and brown floor.
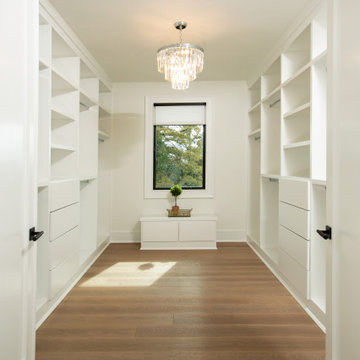
Design ideas for an expansive transitional storage and wardrobe in DC Metro with flat-panel cabinets, white cabinets and light hardwood floors.
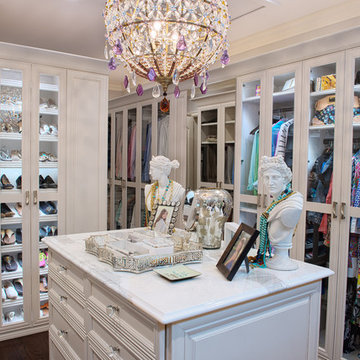
TJ Getz
Design ideas for an expansive traditional women's dressing room in Atlanta with glass-front cabinets, white cabinets and dark hardwood floors.
Design ideas for an expansive traditional women's dressing room in Atlanta with glass-front cabinets, white cabinets and dark hardwood floors.
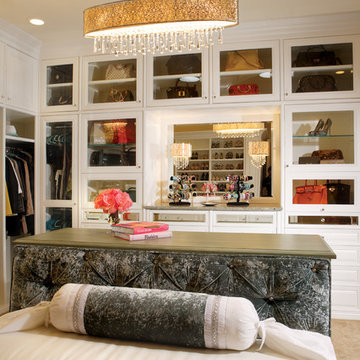
Joe Cotitta
Epic Photography
joecotitta@cox.net:
Builder: Eagle Luxury Property
Expansive transitional women's walk-in wardrobe in Phoenix with glass-front cabinets, white cabinets and carpet.
Expansive transitional women's walk-in wardrobe in Phoenix with glass-front cabinets, white cabinets and carpet.
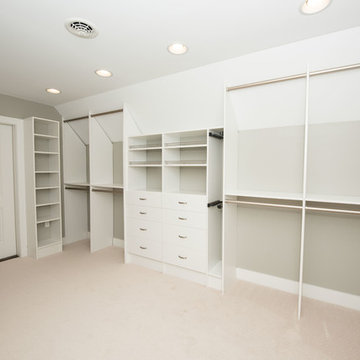
Wilhelm Photography
This is an example of an expansive contemporary gender-neutral walk-in wardrobe in Other with open cabinets, white cabinets, carpet and beige floor.
This is an example of an expansive contemporary gender-neutral walk-in wardrobe in Other with open cabinets, white cabinets, carpet and beige floor.
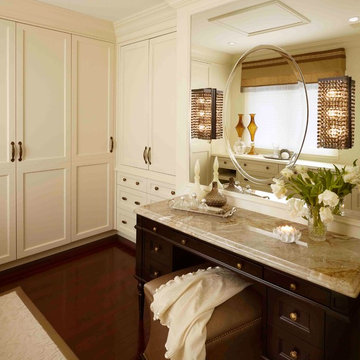
The design ethos for this master ensuite and bedroom is one of elegant form and fine detailing. With an eye towards maximizing the existing footprint, this renovation was about re-inventing under-utilized adjoining spaces and creating the ultimate retreat with all the amenities of a luxury spa. Exquisite materials such as semi-precious tiger's eye mosaics, yellow onyx, Nacarado quartzite and gold fittings are set amid a sculptural architectural envelope of panelling, crown and integrated millwork. Also included in this renovation is the more casual main bath. No sacrifices here since this bath is complete with a large steam shower, simple yet elegant detailing and unique material combinations.
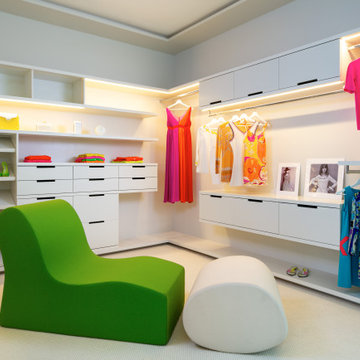
Expansive contemporary gender-neutral walk-in wardrobe in Miami with flat-panel cabinets, white cabinets, carpet and beige floor.
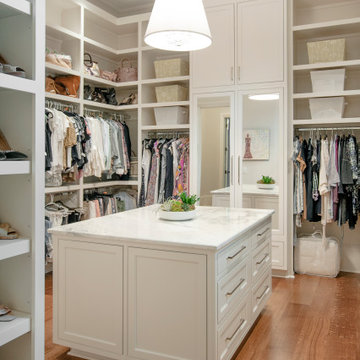
Expansive women's storage and wardrobe in Nashville with beaded inset cabinets, white cabinets, medium hardwood floors and brown floor.
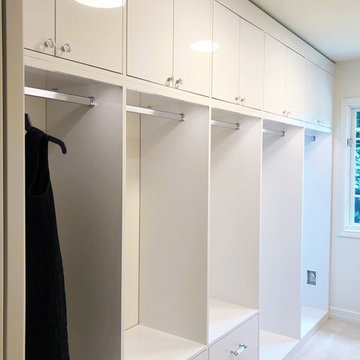
Photo of an expansive modern women's walk-in wardrobe in Seattle with flat-panel cabinets, white cabinets, carpet and white floor.
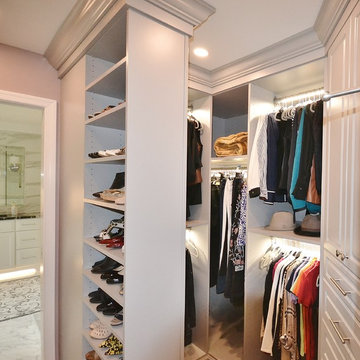
These clients were in desperate need of a new master bedroom and bath. We redesigned the space into a beautiful, luxurious Master Suite. The original bedroom and bath were gutted and the footprint was expanded into an adjoining office space. The new larger space was redesigned into a bedroom, walk in closet, and spacious new bath and toilet room. The master bedroom was tricked out with custom trim work and lighting. The new closet was filled with organized storage by Diplomat Closets ( West Chester PA ). Lighted clothes rods provide great accent and task lighting. New vinyl flooring ( a great durable alternative to wood ) was installed throughout the bedroom and closet as well. The spa like bathroom is exceptional from the ground up. The tile work from true marble floors with mosaic center piece to the clean large format linear set shower and wall tiles is gorgeous. Being a first floor bath we chose a large new frosted glass window so we could still have the light but maintain privacy. Fieldstone Cabinetry was designed with furniture toe kicks lit with LED lighting on a motion sensor. What else can I say? The pictures speak for themselves. This Master Suite is phenomenal with attention paid to every detail. Luxury Master Bath Retreat!
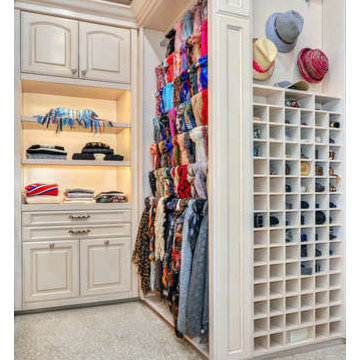
A large and elegant walk-in closet adorned with a striking floral motif. We combined dramatic and dainty prints for an exciting layering and integration of scale . Due to the striking look of florals, we mixed & matched them with other playful graphics, including butterfly prints to simple geometric shapes. We kept the color palettes cohesive with the rest of the home, so lots of gorgeous soft greens and blush tones!
For maximum organization and ample storage, we designed custom built-ins. Shelving, cabinets, and drawers were customized in size, ensuring their belongings had a perfect place to rest.
Home located in Tampa, Florida. Designed by Florida-based interior design firm Crespo Design Group, who also serves Malibu, Tampa, New York City, the Caribbean, and other areas throughout the United States.
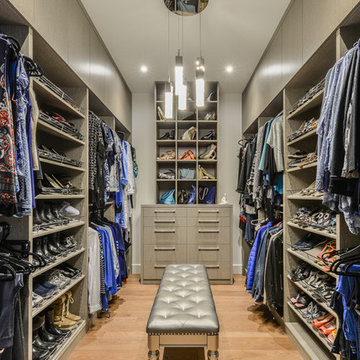
This is an example of an expansive contemporary gender-neutral dressing room in Montreal with grey cabinets and medium hardwood floors.
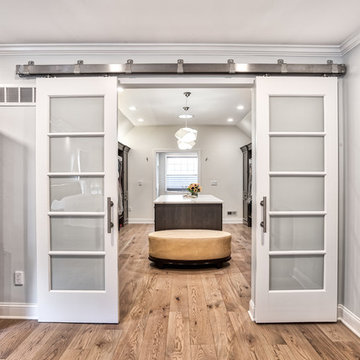
Double barn doors make a great entryway into this large his and hers master closet.
Photos by Chris Veith
Inspiration for an expansive transitional gender-neutral walk-in wardrobe in New York with dark wood cabinets, light hardwood floors and flat-panel cabinets.
Inspiration for an expansive transitional gender-neutral walk-in wardrobe in New York with dark wood cabinets, light hardwood floors and flat-panel cabinets.
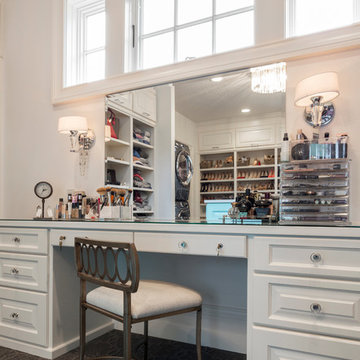
This make-up area is a must-have in this walk-in closet!
BUILT Photography
Photo of an expansive transitional gender-neutral walk-in wardrobe in Portland with beaded inset cabinets, blue cabinets, carpet and grey floor.
Photo of an expansive transitional gender-neutral walk-in wardrobe in Portland with beaded inset cabinets, blue cabinets, carpet and grey floor.
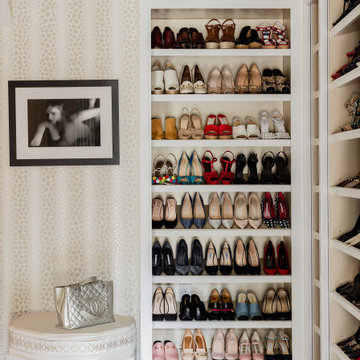
This is an example of an expansive transitional gender-neutral walk-in wardrobe in Boston with recessed-panel cabinets, white cabinets, dark hardwood floors and brown floor.
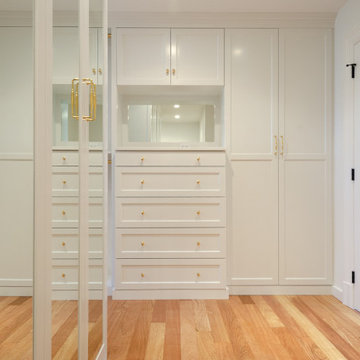
Expansive transitional gender-neutral walk-in wardrobe in Bridgeport with shaker cabinets, white cabinets, light hardwood floors and beige floor.
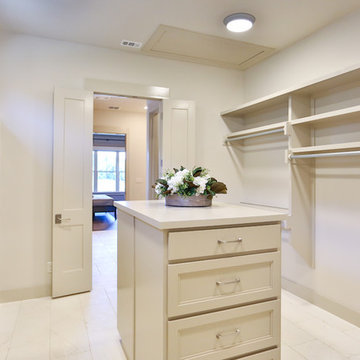
Master closet in 2018 tour home. Features white tile floor, built in shelves, attic, utility, and bathroom entry, as well as tan walls and trim.
Inspiration for an expansive traditional gender-neutral walk-in wardrobe in Austin with recessed-panel cabinets, beige cabinets, ceramic floors and white floor.
Inspiration for an expansive traditional gender-neutral walk-in wardrobe in Austin with recessed-panel cabinets, beige cabinets, ceramic floors and white floor.
Expansive Beige Storage and Wardrobe Design Ideas
2