Expansive Beige Storage and Wardrobe Design Ideas
Refine by:
Budget
Sort by:Popular Today
41 - 60 of 371 photos
Item 1 of 3
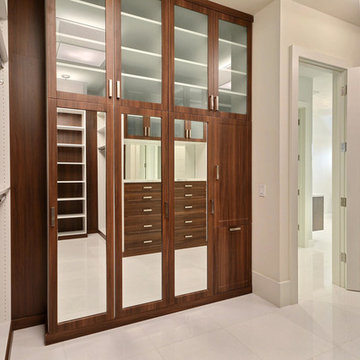
7773 Charney Ln Boca Raton, FL 33496
Price: $3,975,000
Boca Raton: St. Andrews Country Club
Lakefront Property
Exclusive Guarded & Gated Community
Contemporary Style
5 Bed | 5.5 Bath | 3 Car Garage
Lot: 14,000 SQ FT
Total Footage: 8,300 SQ FT
A/C Footage: 6,068 SQ FT
NEW CONSTRUCTION. Luxury and clean sophistication define this spectacular lakefront estate. This strikingly elegant 5 bedroom, 5.1 bath residence features magnificent architecture and exquisite custom finishes throughout. Beautiful ceiling treatments,marble floors, and custom cabinetry reflect the ultimate in high design. A formal living room and formal dining room create the perfect atmosphere for grand living. A gourmet chef's kitchen includes state of the art appliances, as well as a large butler's pantry. Just off the kitchen, a light filled morning room and large family room overlook beautiful lake views. Upstairs a grand master suite includes luxurious bathroom, separate study or gym and large sitting room with private balcony.
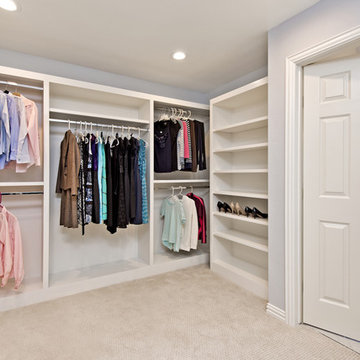
After ll Photography by Glenn Johnson
Photo of an expansive traditional women's walk-in wardrobe in Dallas with shaker cabinets, white cabinets and carpet.
Photo of an expansive traditional women's walk-in wardrobe in Dallas with shaker cabinets, white cabinets and carpet.
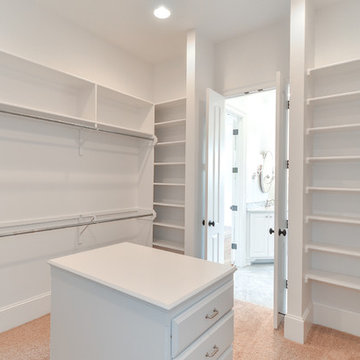
This is an example of an expansive traditional walk-in wardrobe in New Orleans with white cabinets and carpet.
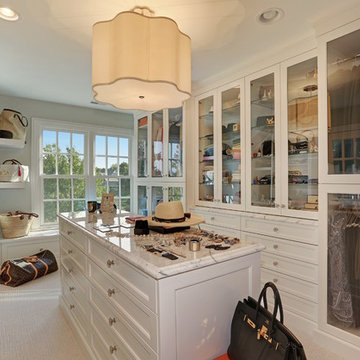
Walk-in closet with glass doors, an island, and lots of storage for clothes and accessories
Expansive traditional women's walk-in wardrobe in Chicago with white cabinets, carpet, glass-front cabinets and beige floor.
Expansive traditional women's walk-in wardrobe in Chicago with white cabinets, carpet, glass-front cabinets and beige floor.
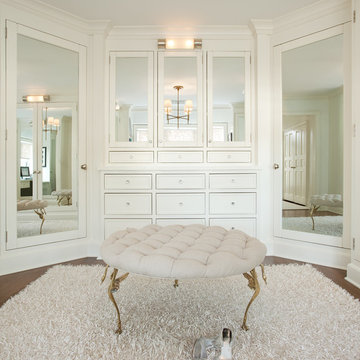
Emily Gilbert Photography
Inspiration for an expansive traditional dressing room in New York with white cabinets and dark hardwood floors.
Inspiration for an expansive traditional dressing room in New York with white cabinets and dark hardwood floors.
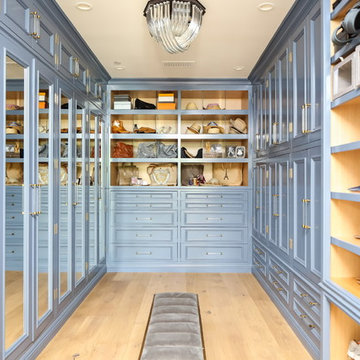
Expansive transitional women's walk-in wardrobe in Los Angeles with recessed-panel cabinets, blue cabinets, light hardwood floors and beige floor.
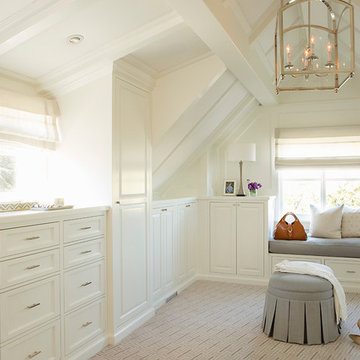
Design ideas for an expansive beach style women's dressing room in San Francisco with white cabinets, carpet, multi-coloured floor and recessed-panel cabinets.
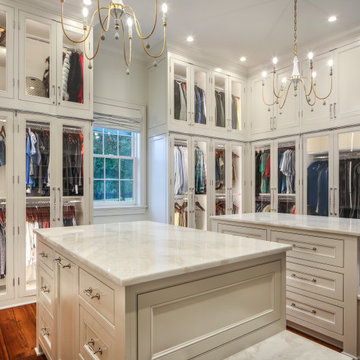
This is an example of an expansive transitional gender-neutral walk-in wardrobe in New Orleans with glass-front cabinets, white cabinets, medium hardwood floors, brown floor and vaulted.
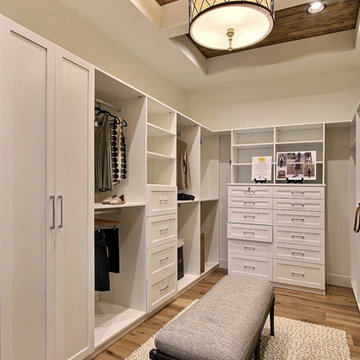
Inspired by the majesty of the Northern Lights and this family's everlasting love for Disney, this home plays host to enlighteningly open vistas and playful activity. Like its namesake, the beloved Sleeping Beauty, this home embodies family, fantasy and adventure in their truest form. Visions are seldom what they seem, but this home did begin 'Once Upon a Dream'. Welcome, to The Aurora.
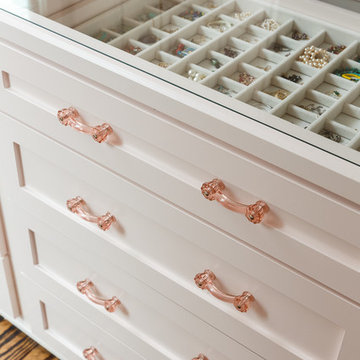
When you have a client with a love for fashion and accessories, you work with them to design their dream closet. From the island that displays jewelry–with its own accessory, a sparkling chandelier—to the blush colored Schumacher walls and custom cabinetry for museum quality organization, this master closet is the homeowner's dream come true.
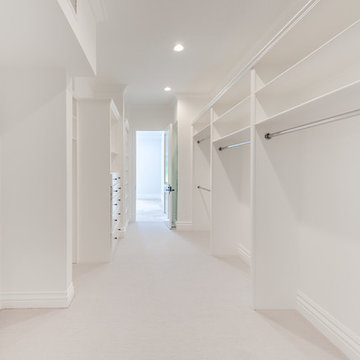
Photo of an expansive traditional gender-neutral walk-in wardrobe in Los Angeles with white cabinets.
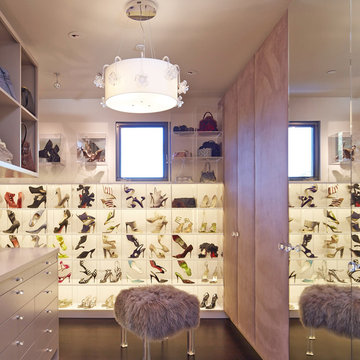
Inspiration for an expansive contemporary women's walk-in wardrobe in San Francisco with open cabinets, dark hardwood floors, white cabinets and brown floor.
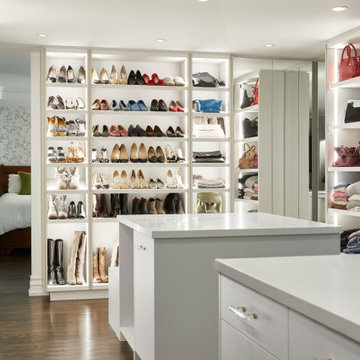
This original 90’s home was in dire need of a major refresh. The kitchen was totally reimagined and designed to incorporate all of the clients needs from and oversized panel ready Sub Zero, spacious island with prep sink and wine storage, floor to ceiling pantry, endless drawer space, and a marble wall with floating brushed brass shelves with integrated lighting.
The powder room cleverly utilized leftover marble from the kitchen to create a custom floating vanity for the powder to great effect. The satin brass wall mounted faucet and patterned wallpaper worked out perfectly.
The ensuite was enlarged and totally reinvented. From floor to ceiling book matched Statuario slabs of Laminam, polished nickel hardware, oversized soaker tub, integrated LED mirror, floating shower bench, linear drain, and frameless glass partitions this ensuite spared no luxury.
The all new walk-in closet boasts over 100 lineal feet of floor to ceiling storage that is well illuminated and laid out to include a make-up table, luggage storage, 3-way angled mirror, twin islands with drawer storage, shoe and boot shelves for easy access, accessory storage compartments and built-in laundry hampers.
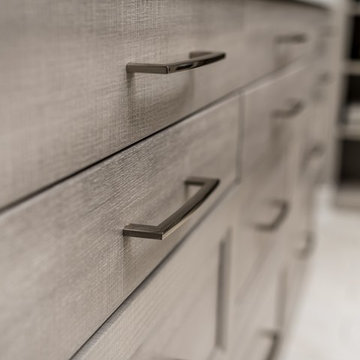
Inspiration for an expansive modern gender-neutral walk-in wardrobe in Chicago with shaker cabinets, medium wood cabinets, light hardwood floors and beige floor.
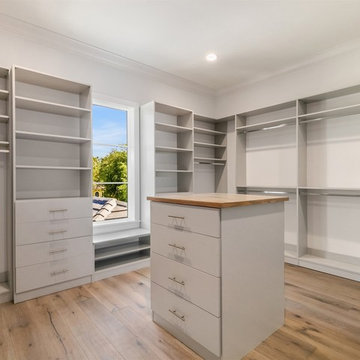
This is an example of an expansive transitional gender-neutral dressing room in Orlando with flat-panel cabinets, grey cabinets, medium hardwood floors and brown floor.
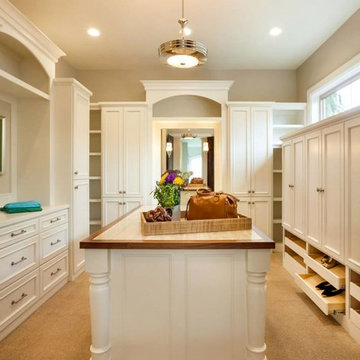
Blackstone Edge Photography
This is an example of an expansive traditional gender-neutral walk-in wardrobe in Portland with recessed-panel cabinets, white cabinets and carpet.
This is an example of an expansive traditional gender-neutral walk-in wardrobe in Portland with recessed-panel cabinets, white cabinets and carpet.
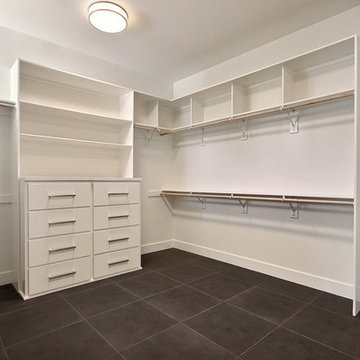
Inspiration for an expansive modern gender-neutral walk-in wardrobe in Portland with flat-panel cabinets, white cabinets, ceramic floors and grey floor.
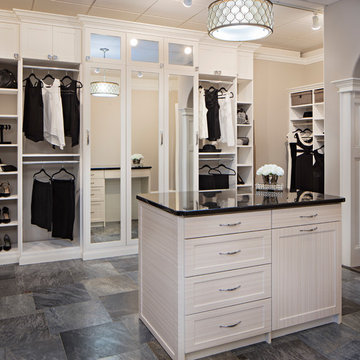
Expansive traditional women's walk-in wardrobe in Philadelphia with shaker cabinets, white cabinets, ceramic floors and grey floor.
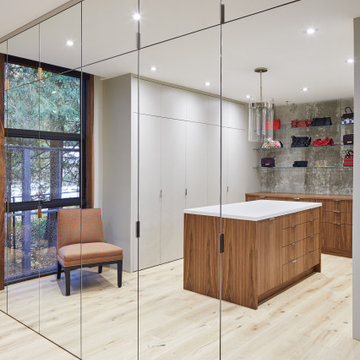
Inspiration for an expansive contemporary gender-neutral walk-in wardrobe in Toronto with flat-panel cabinets, medium wood cabinets, plywood floors and beige floor.
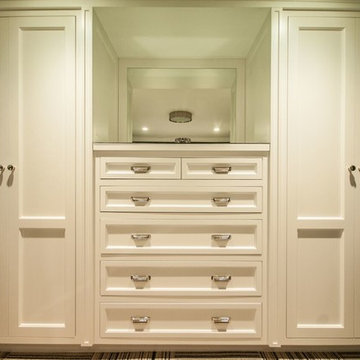
Charis Brice
Expansive transitional gender-neutral built-in wardrobe in Chicago with recessed-panel cabinets, white cabinets and carpet.
Expansive transitional gender-neutral built-in wardrobe in Chicago with recessed-panel cabinets, white cabinets and carpet.
Expansive Beige Storage and Wardrobe Design Ideas
3