Refine by:
Budget
Sort by:Popular Today
141 - 160 of 4,267 photos
Item 1 of 3
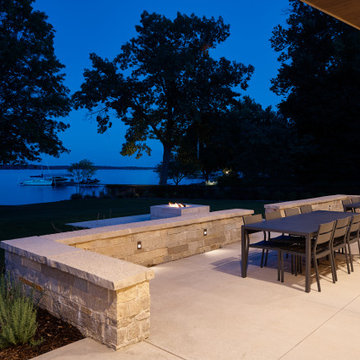
Inspiration for an expansive modern backyard patio in Grand Rapids with a fire feature.
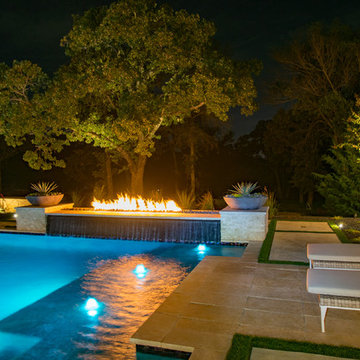
The Lightness vs Darkness theme carries throughout this project including never used materials and details to create this transitional gem in FlowerMound, TX. The axis and cross axis have stunning water and fire feature elements in the asymmetrical design. The black precise stacked slate spillway provides sound and visual effects and contrasts with the fire line burner visible from everywhere inside. This draws you out to enjoy the pool, and a lot more. The pool offered great places to hang out with the tanning ledge and built in bar stools and lots of room for the game of volleyball. The cross axis from the master bedroom draws the eye across the pool, through the black all tile vanishing edge spa, splitting the dual cabanas, through the fire pit, to gaze on the "Dark Planet" starburst light. The cabanas were divided into entertainment and dining. The graphite air slate, from Spain, covered the entertainment floating center and the cooking counter. Ivory Travertine in a stack bond pattern accented the cabanas, porch, fire pit and key areas blending with the coping and some veneers. The cabana steel roof matched the front home entry roof and helps unify the existing home with the additions. Details were important down the lighted and tiled vanishing edge channel for the spa. This project is one to be enjoyed any day of the week but it really is the shiny star every night. Project designed by Mike Farley. Photos by Mike & Laura Farley.
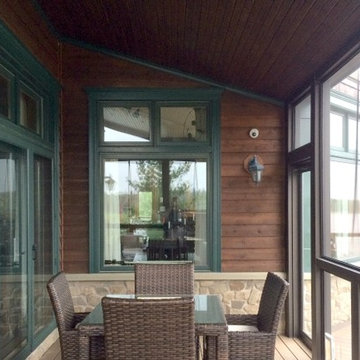
At Archadeck of Nova Scotia we love any size project big or small. But, that being said, we have a soft spot for the projects that let us show off our talents! This Halifax house was no exception. The owners wanted a space to suit their outdoor lifestyle with materials to last far into the future. The choices were quite simple: stone veneer, Timbertech composite decking and glass railing.
What better way to create that stability than with a solid foundation, concrete columns and decorative stone veneer? The posts were all wrapped with stone and match the retaining wall which was installed to help with soil retention and give the backyard more definition (it’s not too hard on the eyes either).
A set of well-lit steps will guide you up the multi-level deck. The built-in planters soften the hardness of the Timbertech composite deck and provide a little visual relief. The two-tone aesthetic of the deck and railing are a stunning feature which plays up contrasting tones.
From there it’s a game of musical chairs; we recommend the big round one on a September evening with a glass of wine and cozy blanket.
We haven’t gotten there quite yet, but this property has an amazing view (you will see soon enough!). As to not spoil the view, we installed TImbertech composite railing with glass panels. This allows you to take in the surrounding sights while relaxing and not have those pesky balusters in the way.
In any Canadian backyard, there is always the dilemma of dealing with mosquitoes and black flies! Our solution to this itchy problem is to incorporate a screen room as part of your design. This screen room in particular has space for dining and lounging around a fireplace, perfect for the colder evenings!
Ahhh…there’s the view! From the top level of the deck you can really get an appreciation for Nova Scotia. Life looks pretty good from the top of a multi-level deck. Once again, we installed a composite and glass railing on the new composite deck to capture the scenery.
What puts the cherry on top of this project is the balcony! One of the greatest benefits of composite decking and railing is that it can be curved to create beautiful soft edges. Imagine sipping your morning coffee and watching the sunrise over the water.
If you want to know more about composite decking, railing or anything else you’ve seen that sparks your interest; give us a call! We’d love to hear from you.
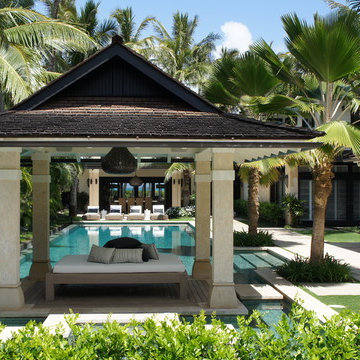
Inspiration for an expansive tropical backyard patio in Hawaii with an outdoor kitchen, tile and a gazebo/cabana.
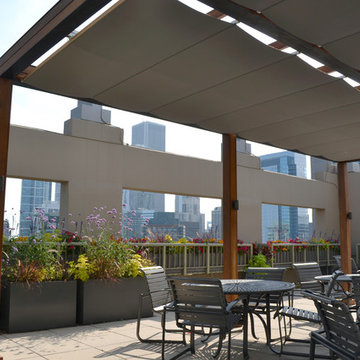
Inspiration for an expansive contemporary rooftop deck in Chicago with an outdoor kitchen and a pergola.
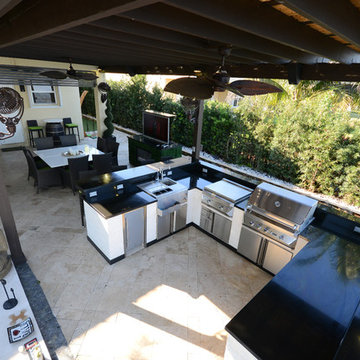
Complete Outdoor Renovation in Miramar, Florida! This project included a Dark brown custom wood pergola attached to the house.
The outdoor kitchen in this project was a U shape design with a granite counter and stone wall finish. All of the appliances featured in this kitchen are part of the Twin Eagle line.
Some other items that where part of this project included a custom TV lift with Granite and artificial ivy finish with a fire pit, custom pool, artificial grass installation, ground level lounge area and a custom pool design. All the Landscaping, Statues and outdoor furniture from the Kanoah line was also provided by Luxapatio.
For more information regarding this or any other of our outdoor projects please visit our website at www.luxapatio.com where you may also shop online. You can also visit our showroom located in the Doral Design District ( 3305 NW 79 Ave Miami FL. 33122) or contact us at 305-477-5141.
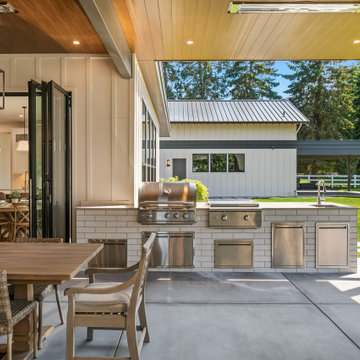
A covered porch so functional you’ll actually use it! Starting with skylights allowing daylight to pour in, we added heaters for those long winter months, a powerful fireplace and a fan to circulate air. Accent lighting, built in Sonos speakers, outdoor kitchen for entertaining and a swing bed the size of a twin mattress. What's not to love?
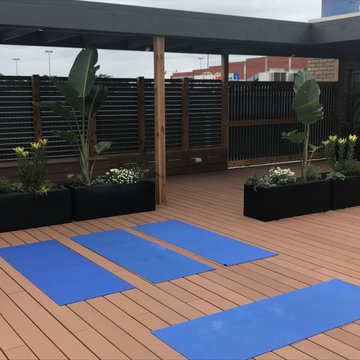
Design ideas for an expansive contemporary rooftop deck in Melbourne with with privacy feature and a pergola.
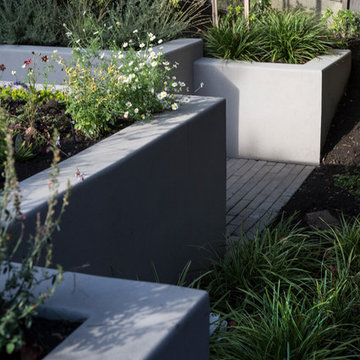
After completing an interior remodel for this mid-century home in the South Salem hills, we revived the old, rundown backyard and transformed it into an outdoor living room that reflects the openness of the new interior living space. We tied the outside and inside together to create a cohesive connection between the two. The yard was spread out with multiple elevations and tiers, which we used to create “outdoor rooms” with separate seating, eating and gardening areas that flowed seamlessly from one to another. We installed a fire pit in the seating area; built-in pizza oven, wok and bar-b-que in the outdoor kitchen; and a soaking tub on the lower deck. The concrete dining table doubled as a ping-pong table and required a boom truck to lift the pieces over the house and into the backyard. The result is an outdoor sanctuary the homeowners can effortlessly enjoy year-round.
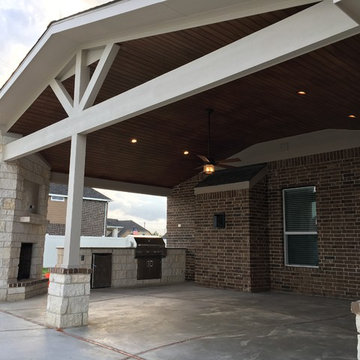
Photo of an expansive arts and crafts backyard patio in Houston with an outdoor kitchen, stamped concrete and a roof extension.
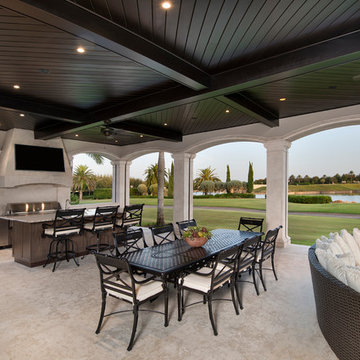
Outdorr living
Photo of an expansive mediterranean backyard patio in Miami with natural stone pavers and a roof extension.
Photo of an expansive mediterranean backyard patio in Miami with natural stone pavers and a roof extension.
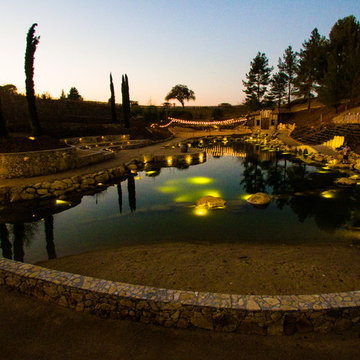
This Project Includes a large Waterfall, 100' of Stream, 3 Bridges, over 1000' of stone walls, a 500,000 gallon pond, an amphitheater, a peninsula, a beach, a boat launch ramp, boulders throughout the entire pond, large trees, a boat dock, stone stairs, multiple terraces out of decomposed granite, and a large parking area.
The Waterfall, which is the start of this large waterfeature, acts as the Cornerstone for this Project. A number of the boulders are up to 8 feet across! About 1200 gallons a minute (72,000gph) flows over this waterfall. The waterfeature moves 2000 gallons a minute (120,000gph) when everything is flowing!
The waterfall drops about 17' in total and the stream drops about 3' for a total of 20' of elevation change. There are koi, goldfish, and shubunkins in the pond!
The pond is used for vineyard irrigation as well as aesthetics.
This Photo by Dronesey https://www.facebook.com/Dronesey/?fref=ts
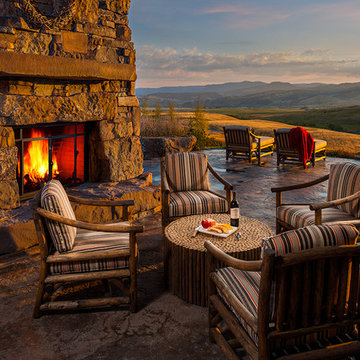
Karl Neumann
Expansive country backyard patio in Other with a fire feature, stamped concrete and an awning.
Expansive country backyard patio in Other with a fire feature, stamped concrete and an awning.
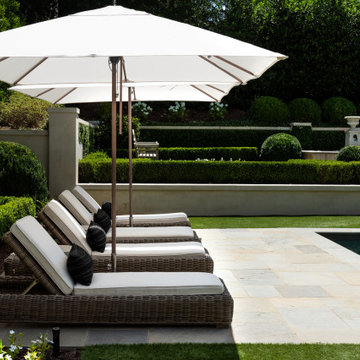
Expansive traditional backyard rectangular lap pool in Atlanta with a water feature and natural stone pavers.
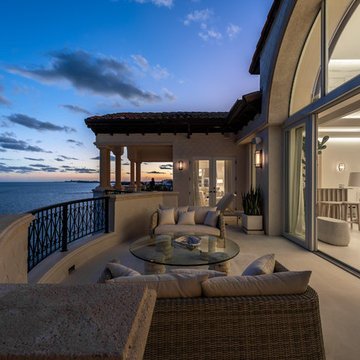
Brian Sokolowski
This is an example of an expansive mediterranean balcony in Miami with a roof extension and mixed railing.
This is an example of an expansive mediterranean balcony in Miami with a roof extension and mixed railing.
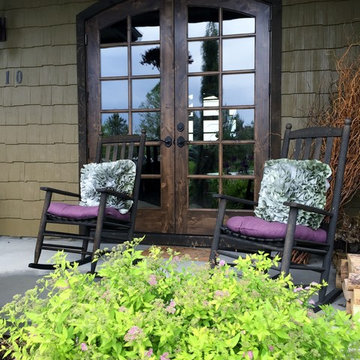
spirea next to front porch
photo 2017
This is an example of an expansive traditional front yard garden in Boise.
This is an example of an expansive traditional front yard garden in Boise.
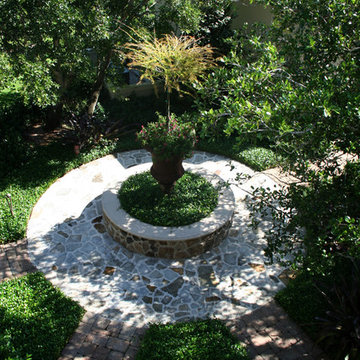
Inspiration for an expansive traditional front yard partial sun driveway for spring in Miami with a garden path and natural stone pavers.
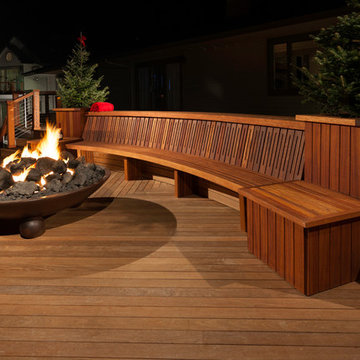
Meranti bench on ipe deck with staircase, situated opposite an open fire pit and flanked on either side by built-in planters
Design ideas for an expansive contemporary backyard deck in New York with a fire feature and no cover.
Design ideas for an expansive contemporary backyard deck in New York with a fire feature and no cover.
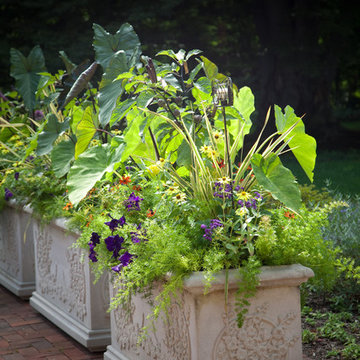
Longshadow planters 'Hollyhock'.
This is an example of an expansive traditional courtyard patio in New York with a container garden, brick pavers and no cover.
This is an example of an expansive traditional courtyard patio in New York with a container garden, brick pavers and no cover.
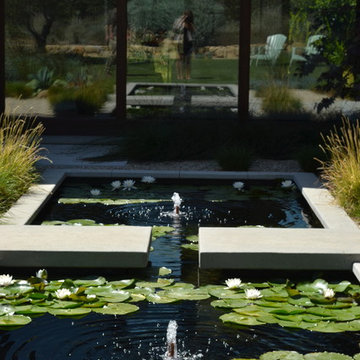
Ciro
Design ideas for an expansive contemporary backyard partial sun garden in San Luis Obispo with a water feature and concrete pavers.
Design ideas for an expansive contemporary backyard partial sun garden in San Luis Obispo with a water feature and concrete pavers.
Expansive Black Outdoor Design Ideas
8





