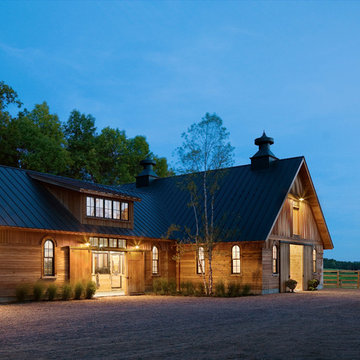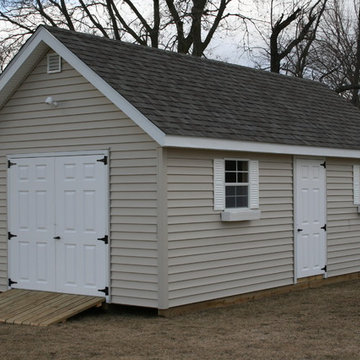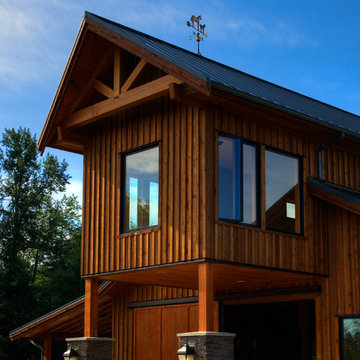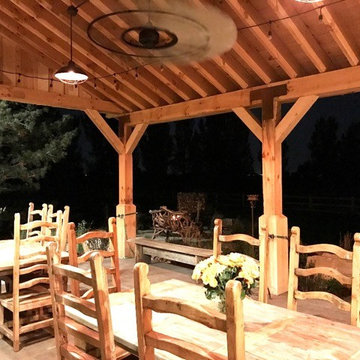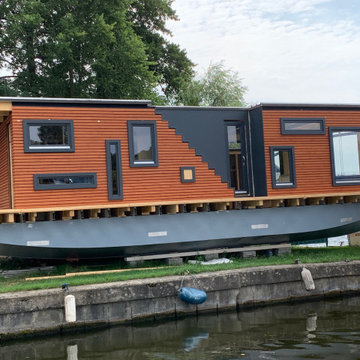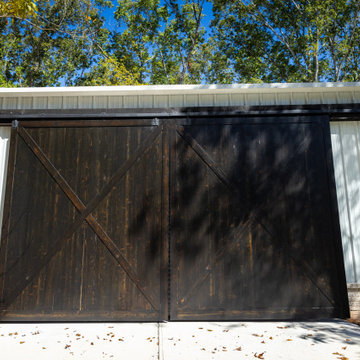Expansive Black Shed and Granny Flat Design Ideas
Refine by:
Budget
Sort by:Popular Today
1 - 20 of 26 photos
Item 1 of 3
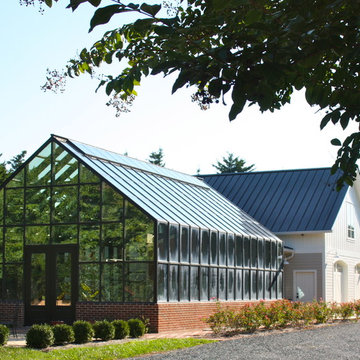
Photo Credit: Atelier 11 Architecture
Inspiration for an expansive traditional detached greenhouse in Other.
Inspiration for an expansive traditional detached greenhouse in Other.
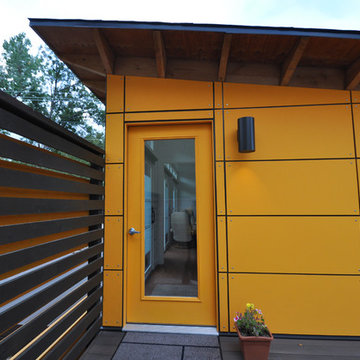
This entrance to the Studio Shed home office faces the front street and allows work clients to visit without entering the personal backyard space of the homeowner.
Photo by Studio Shed
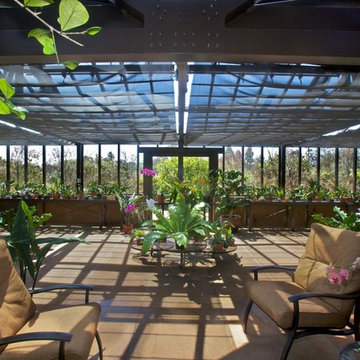
Design ideas for an expansive traditional detached greenhouse in Vancouver.
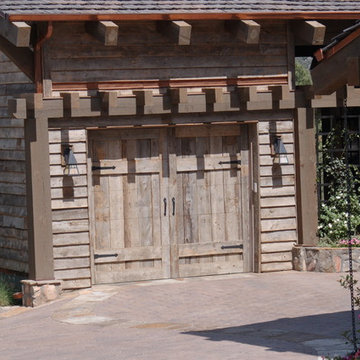
Custom Luxury Garages by Fratantoni Luxury Estates.
Follow us on Facebook, Pinterest, Instagram and Twitter for more inspirational photos of Luxury Garages!!
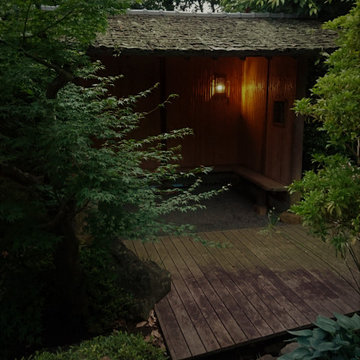
庭の中にある東屋です、
施主様の奥さまの趣味が茶道という事で「野点」が出来るようなデザインの東屋を作りました。
屋根は杉皮を葺き
内装は竹材を張り庭との一体感を演出しています。
照明もオリジナルデザインで「黒竹」を使いランプシェードを作っており、
光源が見えないようにデザインしています。
ほのかな明かりが東屋内部と庭を照らし
素敵な雰囲気を醸し出しています。
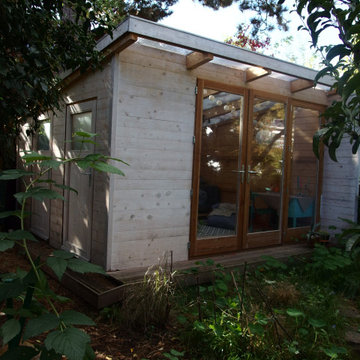
Ansicht von der Seite
Design ideas for an expansive scandinavian detached studio in Hamburg.
Design ideas for an expansive scandinavian detached studio in Hamburg.
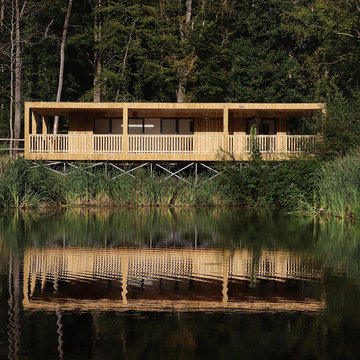
There are some projects that almost don’t require any description. Photos are more than enough. This one is one of those. Equipped with fully functioning kitchen, bathroom and sauna. It is 16 metres long and almost 7 metres wide with large, integrated decking platform, smart home automation and internet connection. What else could you wish from your own cabin on the lake?
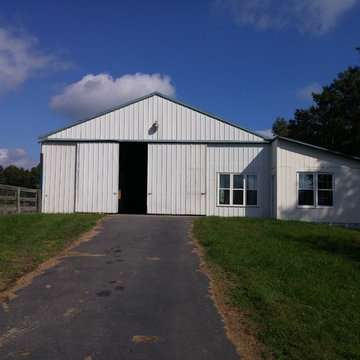
Sam Ogranaja , Kempski and Watson
This is an example of an expansive traditional detached barn in Raleigh.
This is an example of an expansive traditional detached barn in Raleigh.
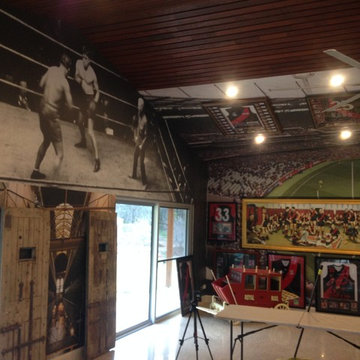
Custom made Murals of the MCG & Pentrage Prison whilst using an old boxing image where boxing Memorabilia can be Hung.
Andy Freeguard Did an Amazing job installing these very difficult murals.
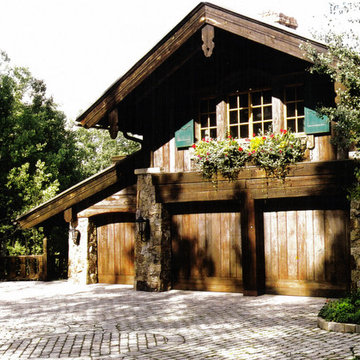
Garage for European style mountain home.
Donna Riley was Project Architect for this home designed and built by Aren Design.
Design ideas for an expansive country shed and granny flat in Denver.
Design ideas for an expansive country shed and granny flat in Denver.
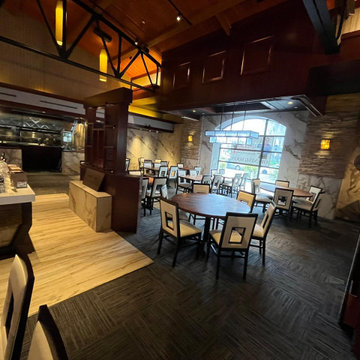
Top notch renovation, expertly executed by Generation Builders. for the company Galpao Gaucho Brazilian Steakhouse, Immersing yourself in a renovated environment that perfectly complemented the culinary harmony of the restaurant, providing an unforgettable space and gastronomic experience."
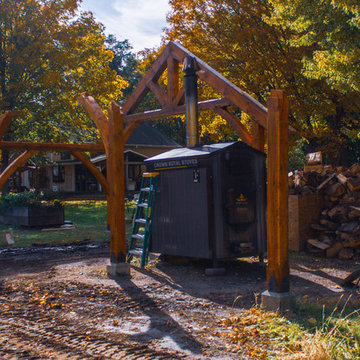
A long time in the making, this is a timber frame structure made out of pine and stained to the color we like. These are some of our favorite projects.
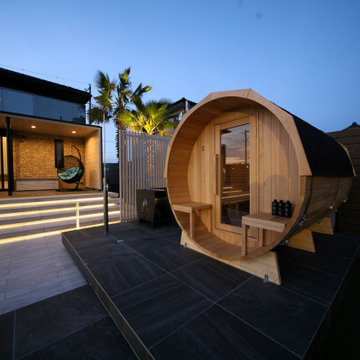
この度は、広々とした空間エクステリアの施工をさせて頂いた事に感謝しております、タイルテラスは600角の大判を使ったフラットテラスを計画し、目線も気になる事から新商品の四国化成ファンテラスをリビングの前に設置させて頂きました。隣地境界には目線も気になる事から、こちらも新商品のグローベン プラドリッチフェンスにて外周を整えてみました、2つのテラスを作成し、もう一つのタイルテラスに今流行りのバレルサウナとホットバスを設置させて頂く予定となっておりますので、お楽しみにしててください、ナイトシーンは全ての階段にLED照明を設置させて頂き、かなりの大演出をしてくれる事でしょう。
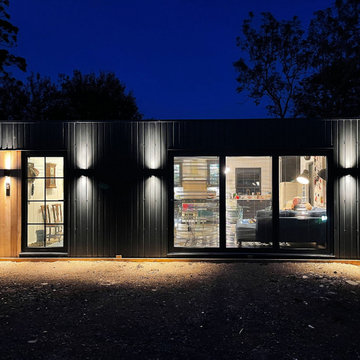
A garden annexe with two bedrooms, two bathrooms and plenty of daylight.
Our clients contacted us after deciding to downsize by selling their main house to their daughter and building a smaller space at the bottom of their garden. The annexe is tucked away from the busy main road and overlooks the forest grounds behind the property. This creative solution proves to offer the perfect combination of convenience and privacy which is exactly what the couple was after. The overall style is contemporary industrial and is reflected in both the exterior design and the interior finishes.
Expansive Black Shed and Granny Flat Design Ideas
1
