Expansive Blue Bedroom Design Ideas
Refine by:
Budget
Sort by:Popular Today
81 - 100 of 160 photos
Item 1 of 3
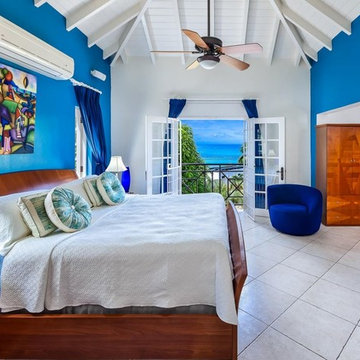
Photo of an expansive tropical bedroom in Other with multi-coloured walls and beige floor.
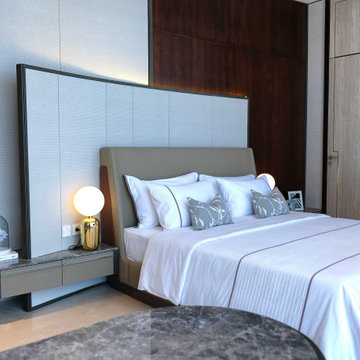
Design ideas for an expansive contemporary bedroom in Other with white walls, marble floors, no fireplace, beige floor, recessed and panelled walls.
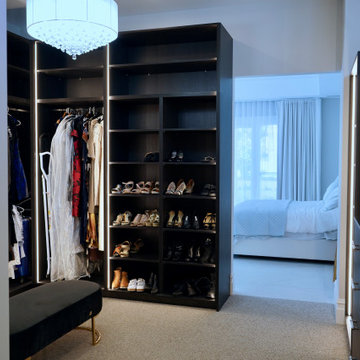
GRAND OPULANCE
- Custom designed and manufactured joinery
- Dark timber grain lamiwood used throughout all the joinery. With a combination of open thick shelving & drawer units
- Recessed LED strip lights
- His & hers seperate walk in wardrobes
- Kitchenette with marble benchtop, sink and bar fridge, with feature smokey mirror splashback
- Handles
- Blum hardware
Sheree Bounassif, Kitchens by Emanuel
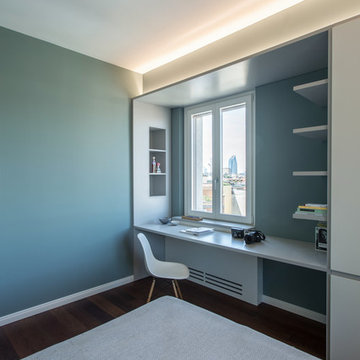
Alberto Canepa
Inspiration for an expansive traditional bedroom in Milan with blue walls, medium hardwood floors and brown floor.
Inspiration for an expansive traditional bedroom in Milan with blue walls, medium hardwood floors and brown floor.
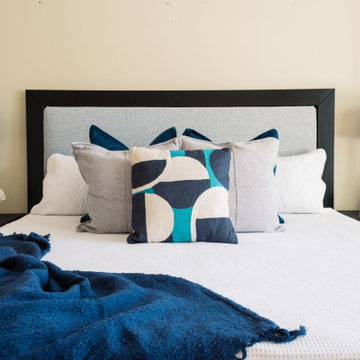
This is an example of an expansive traditional master bedroom in Montreal with beige walls, brown floor and medium hardwood floors.
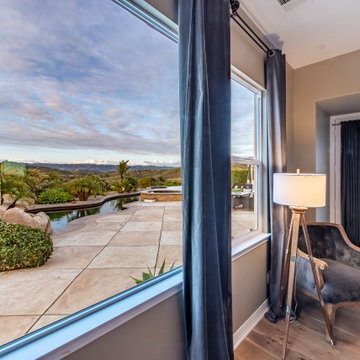
Nestled at the top of the prestigious Enclave neighborhood established in 2006, this privately gated and architecturally rich Hacienda estate lacks nothing. Situated at the end of a cul-de-sac on nearly 4 acres and with approx 5,000 sqft of single story luxurious living, the estate boasts a Cabernet vineyard of 120+/- vines and manicured grounds.
Stroll to the top of what feels like your own private mountain and relax on the Koi pond deck, sink golf balls on the putting green, and soak in the sweeping vistas from the pergola. Stunning views of mountains, farms, cafe lights, an orchard of 43 mature fruit trees, 4 avocado trees, a large self-sustainable vegetable/herb garden and lush lawns. This is the entertainer’s estate you have dreamed of but could never find.
The newer infinity edge saltwater oversized pool/spa features PebbleTek surfaces, a custom waterfall, rock slide, dreamy deck jets, beach entry, and baja shelf –-all strategically positioned to capture the extensive views of the distant mountain ranges (at times snow-capped). A sleek cabana is flanked by Mediterranean columns, vaulted ceilings, stone fireplace & hearth, plus an outdoor spa-like bathroom w/travertine floors, frameless glass walkin shower + dual sinks.
Cook like a pro in the fully equipped outdoor kitchen featuring 3 granite islands consisting of a new built in gas BBQ grill, two outdoor sinks, gas cooktop, fridge, & service island w/patio bar.
Inside you will enjoy your chef’s kitchen with the GE Monogram 6 burner cooktop + grill, GE Mono dual ovens, newer SubZero Built-in Refrigeration system, substantial granite island w/seating, and endless views from all windows. Enjoy the luxury of a Butler’s Pantry plus an oversized walkin pantry, ideal for staying stocked and organized w/everyday essentials + entertainer’s supplies.
Inviting full size granite-clad wet bar is open to family room w/fireplace as well as the kitchen area with eat-in dining. An intentional front Parlor room is utilized as the perfect Piano Lounge, ideal for entertaining guests as they enter or as they enjoy a meal in the adjacent Dining Room. Efficiency at its finest! A mudroom hallway & workhorse laundry rm w/hookups for 2 washer/dryer sets. Dualpane windows, newer AC w/new ductwork, newer paint, plumbed for central vac, and security camera sys.
With plenty of natural light & mountain views, the master bed/bath rivals the amenities of any day spa. Marble clad finishes, include walkin frameless glass shower w/multi-showerheads + bench. Two walkin closets, soaking tub, W/C, and segregated dual sinks w/custom seated vanity. Total of 3 bedrooms in west wing + 2 bedrooms in east wing. Ensuite bathrooms & walkin closets in nearly each bedroom! Floorplan suitable for multi-generational living and/or caretaker quarters. Wheelchair accessible/RV Access + hookups. Park 10+ cars on paver driveway! 4 car direct & finished garage!
Ready for recreation in the comfort of your own home? Built in trampoline, sandpit + playset w/turf. Zoned for Horses w/equestrian trails, hiking in backyard, room for volleyball, basketball, soccer, and more. In addition to the putting green, property is located near Sunset Hills, WoodRanch & Moorpark Country Club Golf Courses. Near Presidential Library, Underwood Farms, beaches & easy FWY access. Ideally located near: 47mi to LAX, 6mi to Westlake Village, 5mi to T.O. Mall. Find peace and tranquility at 5018 Read Rd: Where the outdoor & indoor spaces feel more like a sanctuary and less like the outside world.
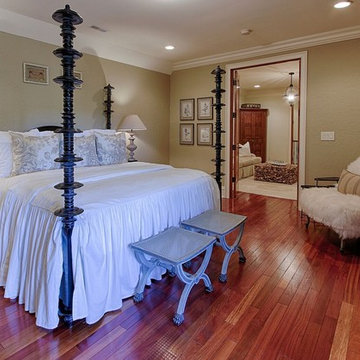
Photo of an expansive transitional master bedroom in Nashville with grey walls, dark hardwood floors and no fireplace.
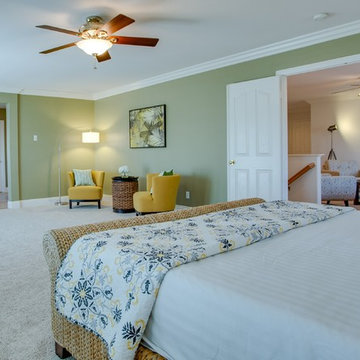
Photos by Jared Tafua
Staged by AccentPositives Home Staging
This is an example of an expansive transitional master bedroom in Los Angeles with green walls, carpet and beige floor.
This is an example of an expansive transitional master bedroom in Los Angeles with green walls, carpet and beige floor.
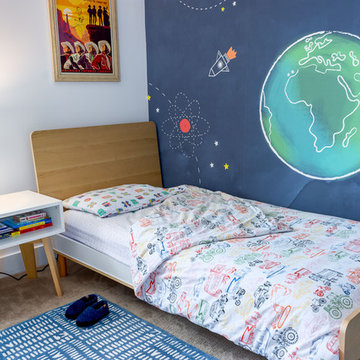
Here is an architecturally built house from the early 1970's which was brought into the new century during this complete home remodel by opening up the main living space with two small additions off the back of the house creating a seamless exterior wall, dropping the floor to one level throughout, exposing the post an beam supports, creating main level on-suite, den/office space, refurbishing the existing powder room, adding a butlers pantry, creating an over sized kitchen with 17' island, refurbishing the existing bedrooms and creating a new master bedroom floor plan with walk in closet, adding an upstairs bonus room off an existing porch, remodeling the existing guest bathroom, and creating an in-law suite out of the existing workshop and garden tool room.
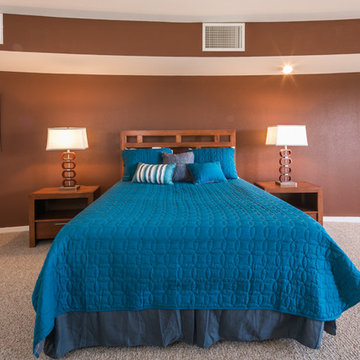
Photos by FotoVan.com. Furniture Provided by CORT Furniture Rental ABQ. Listed by Jan Gilles, Keller Williams. 505-710-6885. Home Staging by http://MAPConsultants.houzz.com. Desert Greens Golf Course, ABQ, NM.
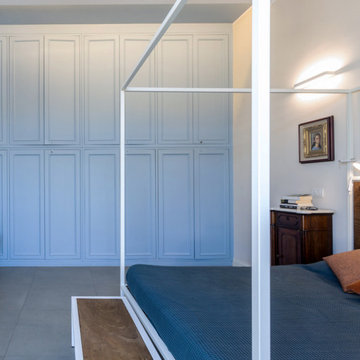
Panca e letto a baldacchino realizzato su disegno. Il guardaroba sullo sfondo era preesistente, ed è stati recuperato, restaurato e verniciato a smalto.
Foto: https://www.houzz.it/pro/cristinacusani/cristina-cusani
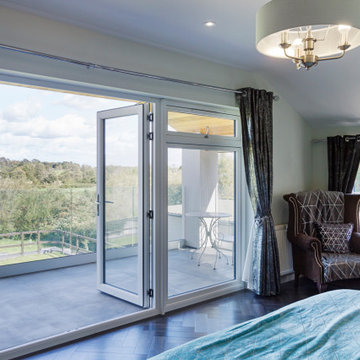
Project Completion
The property is an amazing transformation. We've taken a dark and formerly disjointed house and broken down the rooms barriers to create a light and spacious home for all the family.
Our client’s love spending time together and they now they have a home where all generations can comfortably come together under one roof.
The open plan kitchen / living space is large enough for everyone to gather whilst there are areas like the snug to get moments of peace and quiet away from the hub of the home.
We’ve substantially increased the size of the property using no more than the original footprint of the existing house. The volume gained has allowed them to create five large bedrooms, two with en-suites and a family bathroom on the first floor providing space for all the family to stay.
The home now combines bright open spaces with secluded, hidden areas, designed to make the most of the views out to their private rear garden and the landscape beyond.
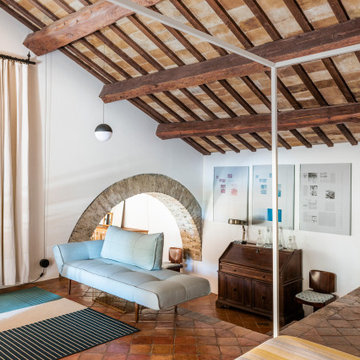
Foto: Federico Villa studio
This is an example of an expansive eclectic guest bedroom with grey walls, a standard fireplace, a stone fireplace surround, exposed beam and terra-cotta floors.
This is an example of an expansive eclectic guest bedroom with grey walls, a standard fireplace, a stone fireplace surround, exposed beam and terra-cotta floors.
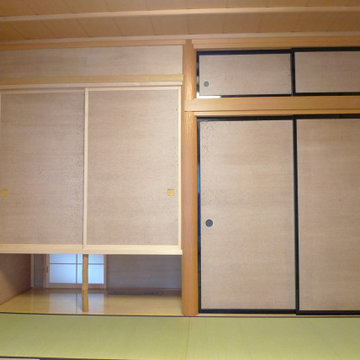
和室のリノベーションです。右側の黒縁の襖は以前からの襖です。襖紙を柿渋和紙に貼替ました。
左側は以前は床の間がありました。ここを釣り押し入れ改造しました。下部に玄関ポーチ側に下窓設置し、通風と採光に効果を上げています。
Design ideas for an expansive asian guest bedroom in Other with beige walls, tatami floors, wood and wallpaper.
Design ideas for an expansive asian guest bedroom in Other with beige walls, tatami floors, wood and wallpaper.

Дарья Головачева, Анжелика Левицкая, Татьяна Отич
Inspiration for an expansive transitional guest bedroom in Moscow with medium hardwood floors, brown floor and blue walls.
Inspiration for an expansive transitional guest bedroom in Moscow with medium hardwood floors, brown floor and blue walls.
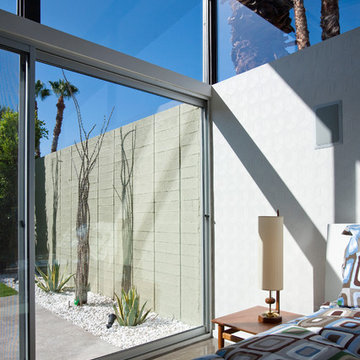
Master Bedroom
Lance Gerber, Nuvue Interactive, LLC
Design ideas for an expansive midcentury master bedroom in Other with white walls and concrete floors.
Design ideas for an expansive midcentury master bedroom in Other with white walls and concrete floors.
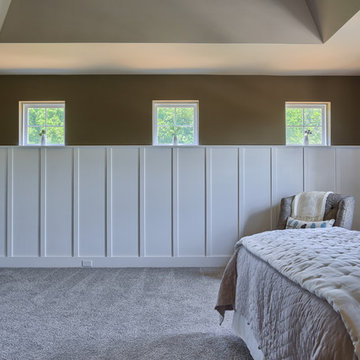
There is beauty in simplicity ~ The master bedroom features three small simple windows above white wainscoting. The majority of the walls and ceiling are painted in Sherwin Williams Morris Room Grey with a flat finish (SW0037). The accent wall is painted in Sherwin Williams Brainstorm Bronze (SW7033). The trim is painted in Sherwin Williams Shell White, Painters Edge Gloss (PE2100051).
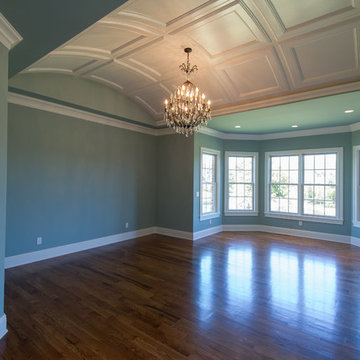
Deborah Stigall, Chris Marshall, Shaun Ring
Expansive traditional master bedroom in Other with blue walls, medium hardwood floors and no fireplace.
Expansive traditional master bedroom in Other with blue walls, medium hardwood floors and no fireplace.
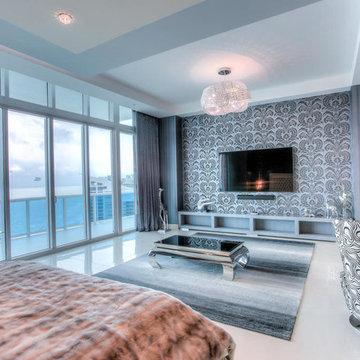
Design ideas for an expansive contemporary master bedroom in Miami with multi-coloured walls, porcelain floors and no fireplace.
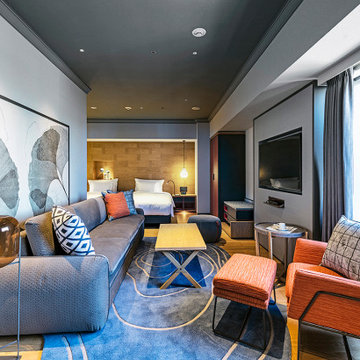
Service : Guest Rooms
Location : 大阪市中央区
Area : 2 rooms
Completion : AUG / 2018
Designer : T.Fujimoto / R.Kubota
Photos : Kenta Hasegawa
Link : http://www.swissotel-osaka.co.jp/
Expansive Blue Bedroom Design Ideas
5