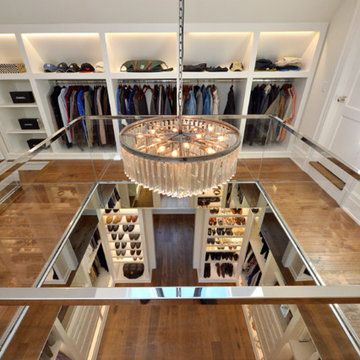Expansive Brown Storage and Wardrobe Design Ideas
Refine by:
Budget
Sort by:Popular Today
121 - 140 of 999 photos
Item 1 of 3
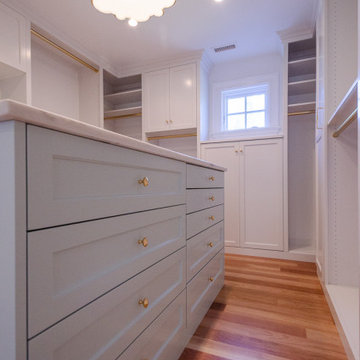
Photo of an expansive transitional gender-neutral walk-in wardrobe in Bridgeport with shaker cabinets, white cabinets, light hardwood floors and beige floor.
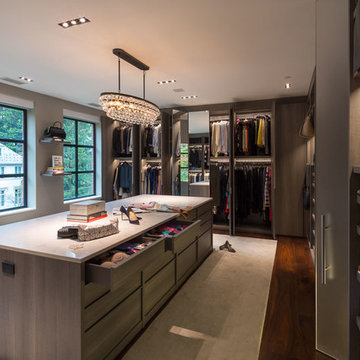
poliformdc.com
Design ideas for an expansive contemporary women's walk-in wardrobe in DC Metro with flat-panel cabinets, medium wood cabinets, carpet and beige floor.
Design ideas for an expansive contemporary women's walk-in wardrobe in DC Metro with flat-panel cabinets, medium wood cabinets, carpet and beige floor.
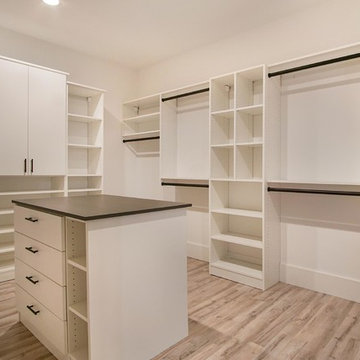
Large Walk-In closet with custom island design
PC: Kline Custom Homes
Expansive women's walk-in wardrobe in Other with open cabinets, white cabinets and light hardwood floors.
Expansive women's walk-in wardrobe in Other with open cabinets, white cabinets and light hardwood floors.
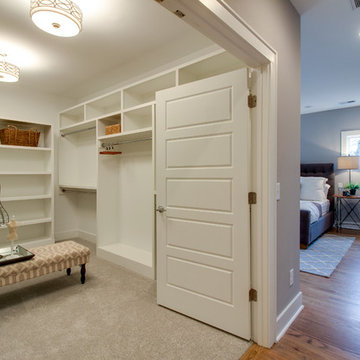
This is an example of an expansive traditional gender-neutral dressing room in Nashville with open cabinets, white cabinets, carpet and beige floor.
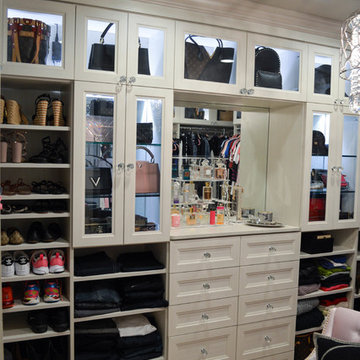
These beautiful walk-in closets are located in Odessa, FL. From the beginning we wanted to create a functional storage solution that was also stunning.
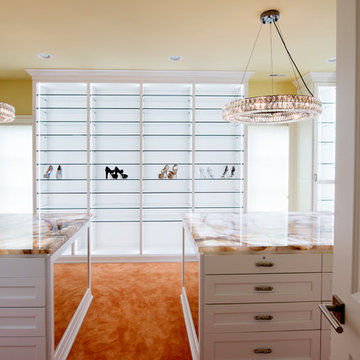
Designed by Sue Tinker of Closet Works
This expansive wall unit offers space for countless pairs of shoes, all showcased on glass shelves illuminated by LED strip lights. Displaying shoes in this fashion makes it crystal clear that you are in love with your shoes.
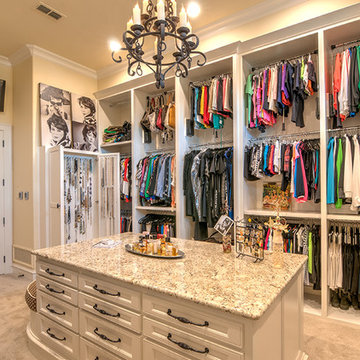
The clients worked with the collaborative efforts of builders Ron and Fred Parker, architect Don Wheaton, and interior designer Robin Froesche to create this incredible home.
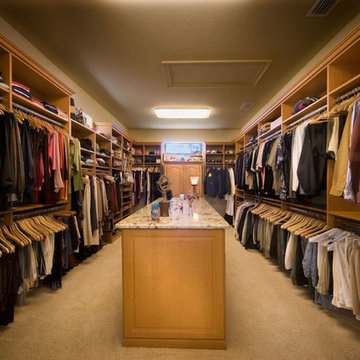
Expansive traditional gender-neutral walk-in wardrobe in Tampa with light wood cabinets, open cabinets and light hardwood floors.
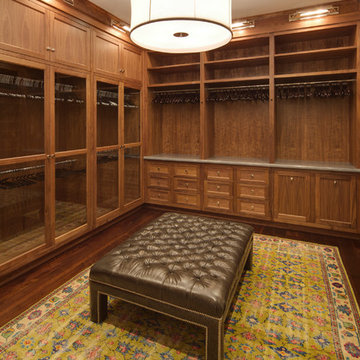
Expansive traditional men's dressing room in Los Angeles with shaker cabinets, dark wood cabinets, dark hardwood floors and brown floor.
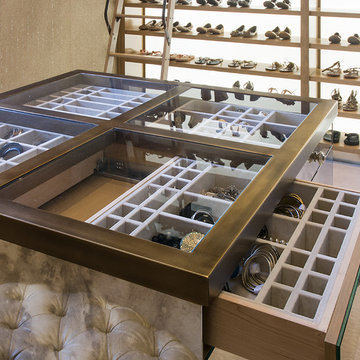
These velvet lined jewelry drawers were laid out to suit the island and the clients specific needs.
This is an example of an expansive country women's walk-in wardrobe in Phoenix with flat-panel cabinets, light wood cabinets, carpet and multi-coloured floor.
This is an example of an expansive country women's walk-in wardrobe in Phoenix with flat-panel cabinets, light wood cabinets, carpet and multi-coloured floor.
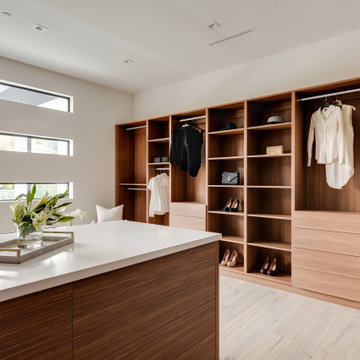
Gender Neutral Walk-In Master Closet featuring hand-made Italian Walnut Open and Closed Cabinetry, Shoe Racks, Purse Shelves, Island and Beautifully designed multiple elongated Windows offering Sunlight, without compromising Privacy.
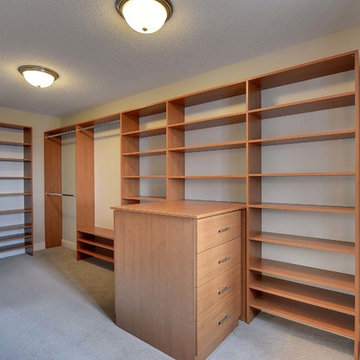
Walk in closet off of the master bedroom with an abundance of storage space - Creek Hill Custom Homes MN
Design ideas for an expansive gender-neutral dressing room in Minneapolis with carpet.
Design ideas for an expansive gender-neutral dressing room in Minneapolis with carpet.
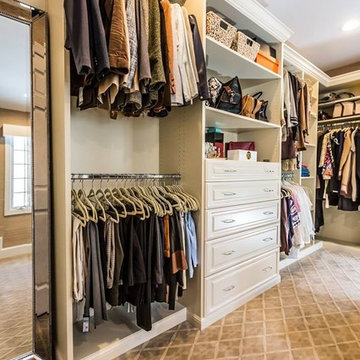
This is an example of an expansive transitional gender-neutral walk-in wardrobe in Birmingham with carpet, brown floor, raised-panel cabinets and white cabinets.
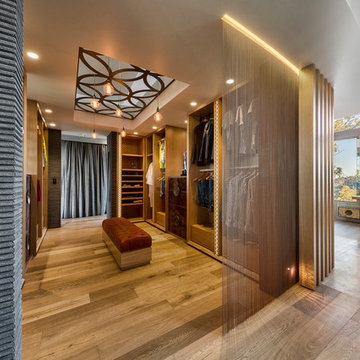
Open Plan his & hers walk in wardrobe featuring American Oak cabinetry with splayed edge details, laser cut fretwork with back lighting, how hide drawer fronts with custom shaped Corian handles finished in a aged bronze patina and the fretwork to ceiling and window opening has matching finishes
Builder is Stewart Homes, Designer is Mark Gacesa From Ultraspace, Interiors by Minka Joinery and the photography is by Fred McKie Photography
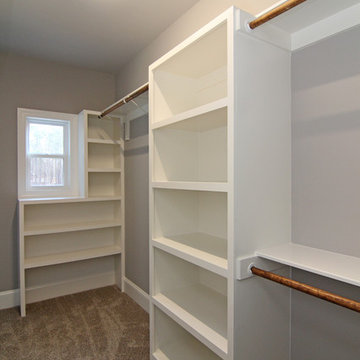
There are two entrances to this walk in master closet.
Design ideas for an expansive traditional gender-neutral walk-in wardrobe in Raleigh with open cabinets, white cabinets and carpet.
Design ideas for an expansive traditional gender-neutral walk-in wardrobe in Raleigh with open cabinets, white cabinets and carpet.
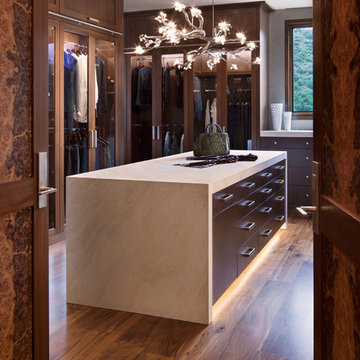
David O. Marlow Photography
Photo of an expansive country men's walk-in wardrobe in Denver.
Photo of an expansive country men's walk-in wardrobe in Denver.
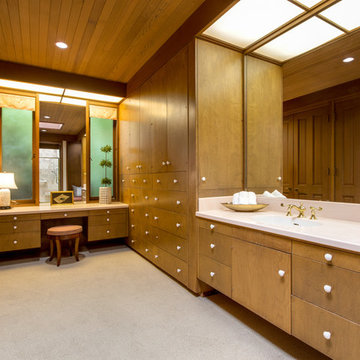
Photo of an expansive midcentury gender-neutral dressing room in Seattle with flat-panel cabinets, medium wood cabinets, carpet and beige floor.
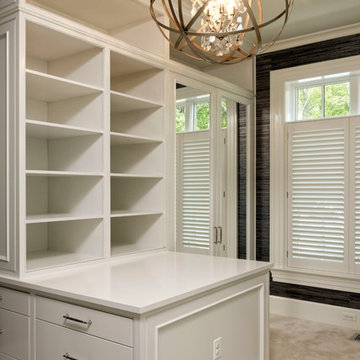
Walk in Closet,
Inspiration for an expansive traditional women's walk-in wardrobe in DC Metro with flat-panel cabinets, white cabinets, carpet and white floor.
Inspiration for an expansive traditional women's walk-in wardrobe in DC Metro with flat-panel cabinets, white cabinets, carpet and white floor.
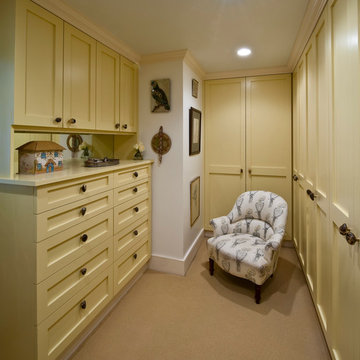
Inspiration for an expansive transitional women's walk-in wardrobe in Philadelphia with shaker cabinets, yellow cabinets, carpet and beige floor.
Expansive Brown Storage and Wardrobe Design Ideas
7
