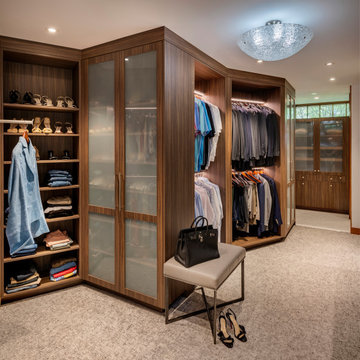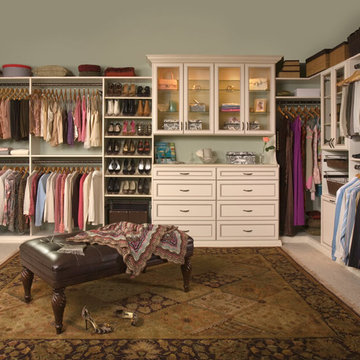Expansive Brown Storage and Wardrobe Design Ideas
Refine by:
Budget
Sort by:Popular Today
141 - 160 of 1,003 photos
Item 1 of 3
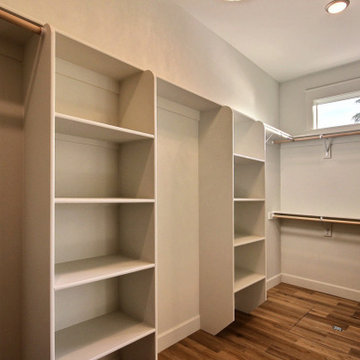
This Modern Multi-Level Home Boasts Master & Guest Suites on The Main Level + Den + Entertainment Room + Exercise Room with 2 Suites Upstairs as Well as Blended Indoor/Outdoor Living with 14ft Tall Coffered Box Beam Ceilings!
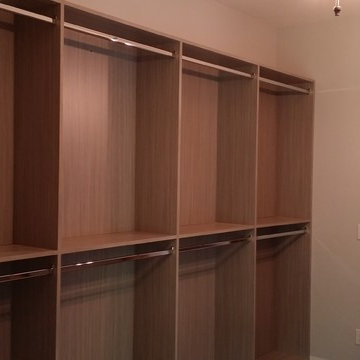
Expansive contemporary gender-neutral walk-in wardrobe in Milwaukee with flat-panel cabinets and grey cabinets.
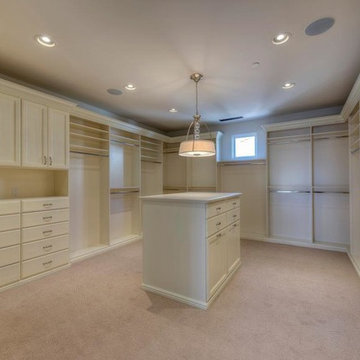
Inspiration for an expansive transitional walk-in wardrobe in Phoenix with white cabinets and carpet.
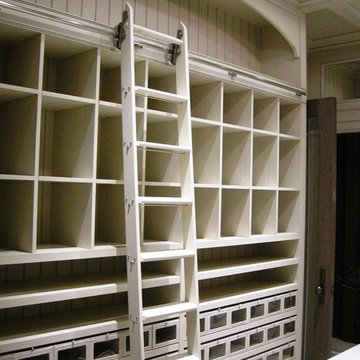
Inspiration for an expansive country gender-neutral walk-in wardrobe in Other with recessed-panel cabinets, white cabinets, carpet and beige floor.
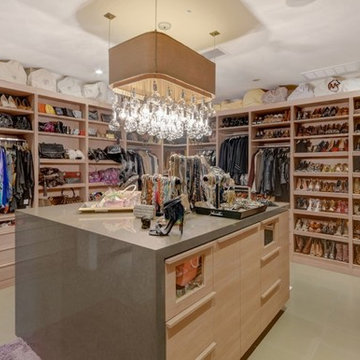
Dream closet.
Photo credit: The Boutique Real Estate Group www.TheBoutiqueRE.com
Design ideas for an expansive modern gender-neutral walk-in wardrobe in Orange County.
Design ideas for an expansive modern gender-neutral walk-in wardrobe in Orange County.
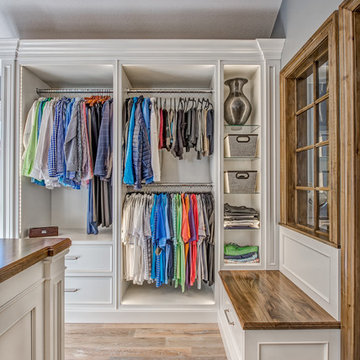
Teri Fotheringham Photography
Design ideas for an expansive transitional gender-neutral dressing room in Denver with white cabinets, light hardwood floors and recessed-panel cabinets.
Design ideas for an expansive transitional gender-neutral dressing room in Denver with white cabinets, light hardwood floors and recessed-panel cabinets.
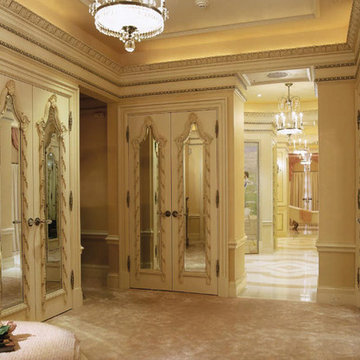
Photo of an expansive traditional gender-neutral walk-in wardrobe in Boston with recessed-panel cabinets and carpet.
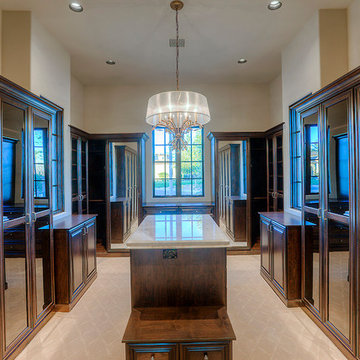
His and hers walk-in master closet features built-in shelving, a center island with storage, and mirrored cabinetry.
Inspiration for an expansive women's walk-in wardrobe in Phoenix with glass-front cabinets, dark wood cabinets, carpet and beige floor.
Inspiration for an expansive women's walk-in wardrobe in Phoenix with glass-front cabinets, dark wood cabinets, carpet and beige floor.
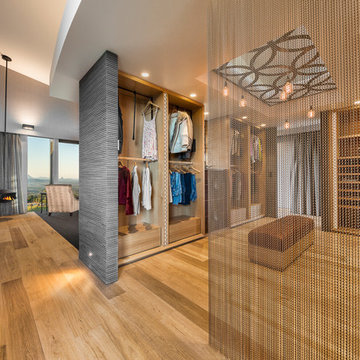
Open Plan his & hers walk in wardrobe featuring American Oak cabinetry with splayed edge details, laser cut fretwork with back lighting, how hide drawer fronts with custom shaped Corian handles finished in an aged bronze patina and the fretwork to ceiling and window opening has matching finishes
Builder is Stewart Homes, Designer is Mark Gacesa From Ultraspace, Interiors by Minka Joinery and the photography is by Fred McKie Photography
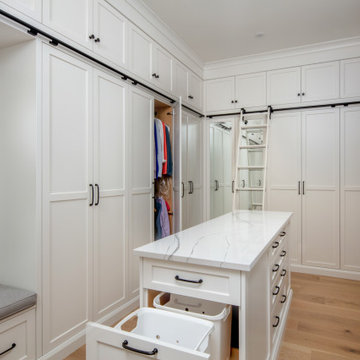
Embodying many of the key elements that are iconic in craftsman design, the rooms of this home are both luxurious and welcoming. From a kitchen with a statement range hood and dramatic chiseled edge quartz countertops, to a character-rich basement bar and lounge area, to a fashion-lover's dream master closet, this stunning family home has a special charm for everyone and the perfect space for everything.
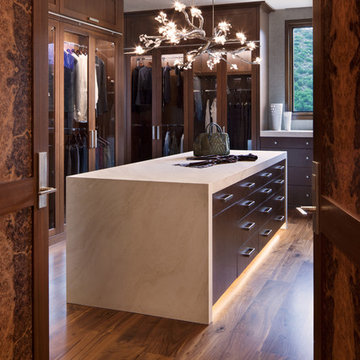
David O. Marlow
Design ideas for an expansive contemporary gender-neutral walk-in wardrobe in Denver with glass-front cabinets, dark wood cabinets, dark hardwood floors and brown floor.
Design ideas for an expansive contemporary gender-neutral walk-in wardrobe in Denver with glass-front cabinets, dark wood cabinets, dark hardwood floors and brown floor.
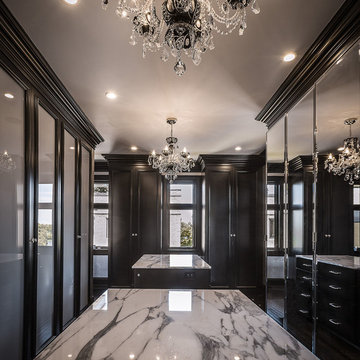
Photo Credit: Edgar Visuals
Photo of an expansive traditional walk-in wardrobe in Milwaukee with glass-front cabinets, dark wood cabinets, dark hardwood floors and brown floor.
Photo of an expansive traditional walk-in wardrobe in Milwaukee with glass-front cabinets, dark wood cabinets, dark hardwood floors and brown floor.
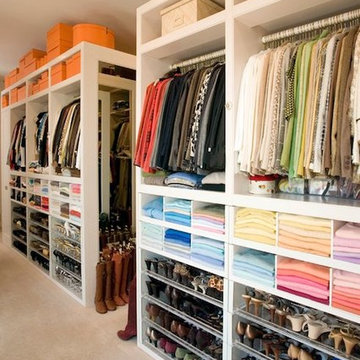
As an expert home organization consultant, Gwen Cassady efficiently organizes all aspects of one's home or office.
Design ideas for an expansive contemporary gender-neutral storage and wardrobe in Other.
Design ideas for an expansive contemporary gender-neutral storage and wardrobe in Other.
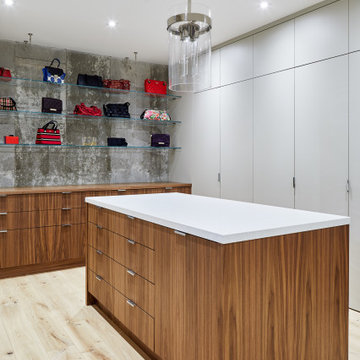
This is an example of an expansive contemporary gender-neutral walk-in wardrobe in Toronto with flat-panel cabinets, medium wood cabinets, plywood floors and beige floor.
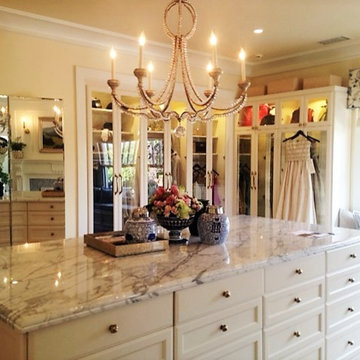
Antique White melamine interiors with painted drawer fronts. Glass insert doors, window seat. built in lighting
Expansive transitional women's walk-in wardrobe in Los Angeles with recessed-panel cabinets, light wood cabinets and medium hardwood floors.
Expansive transitional women's walk-in wardrobe in Los Angeles with recessed-panel cabinets, light wood cabinets and medium hardwood floors.
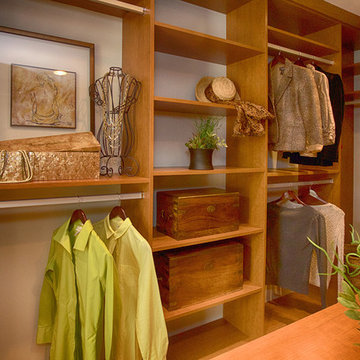
JLG Design
Design ideas for an expansive transitional gender-neutral dressing room in New York with recessed-panel cabinets, medium wood cabinets, medium hardwood floors and brown floor.
Design ideas for an expansive transitional gender-neutral dressing room in New York with recessed-panel cabinets, medium wood cabinets, medium hardwood floors and brown floor.
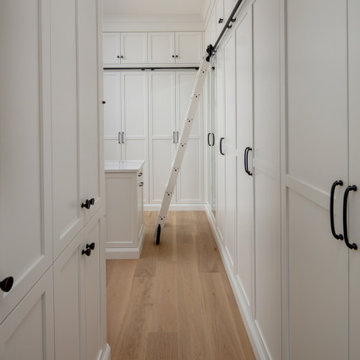
There is no shortage of storage space in this massive walk-through closet that takes up nearly one third of the master suite. Full-height cabinets surround you in this u-shaped closet, with additional storage space for seasonal items in the upper cabinets. A large dresser island is stationed near the built-in bench and contains a pull-out laundry hamper for easy folding, sorting, and laying out of clothes for the day ahead. Strategically placed mirrors ensure you always feel confident and "put together" from every angle, and a rolling ladder ensures nothing you need is ever out of reach. Talk about a dream closet!
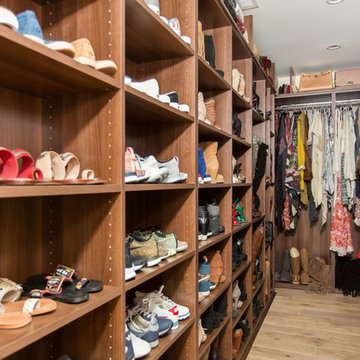
This magnificent 18' long x 6' wide closet is so captivating in person and is filled to the brim with everything you could imagine!
Expansive women's walk-in wardrobe in Los Angeles with open cabinets, dark wood cabinets, light hardwood floors and beige floor.
Expansive women's walk-in wardrobe in Los Angeles with open cabinets, dark wood cabinets, light hardwood floors and beige floor.
Expansive Brown Storage and Wardrobe Design Ideas
8
