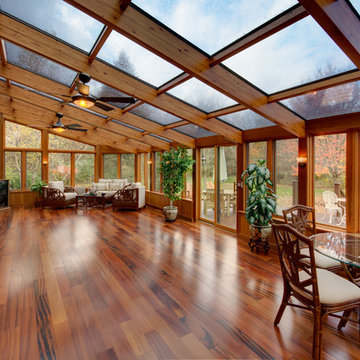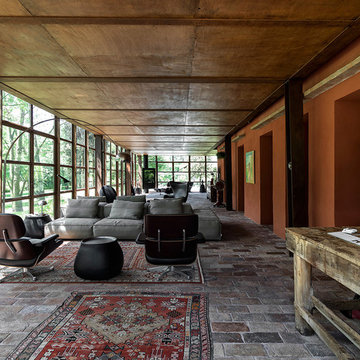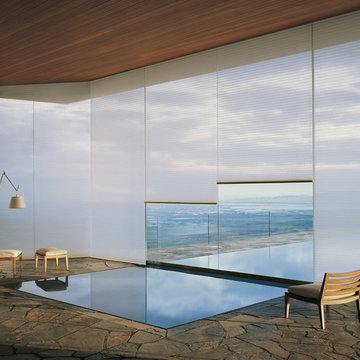Expansive Brown Sunroom Design Photos
Refine by:
Budget
Sort by:Popular Today
1 - 20 of 136 photos
Item 1 of 3

Inspiration for an expansive country sunroom in Devon with medium hardwood floors, a hanging fireplace, a concrete fireplace surround and brown floor.
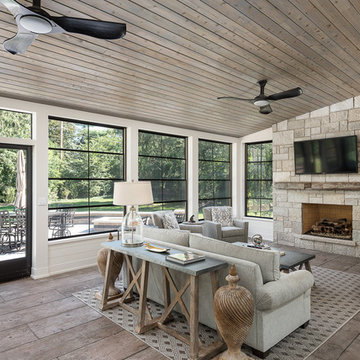
Picture Perfect House
Inspiration for an expansive arts and crafts sunroom in Chicago with ceramic floors, a standard fireplace, a stone fireplace surround, a standard ceiling and brown floor.
Inspiration for an expansive arts and crafts sunroom in Chicago with ceramic floors, a standard fireplace, a stone fireplace surround, a standard ceiling and brown floor.
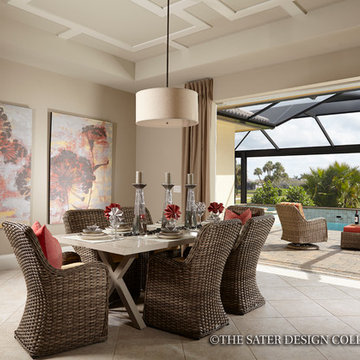
The Sater Design Collection's luxury, British West Indies home "Delvento" (Plan #6579). saterdesign.com
Inspiration for an expansive tropical sunroom in Miami.
Inspiration for an expansive tropical sunroom in Miami.
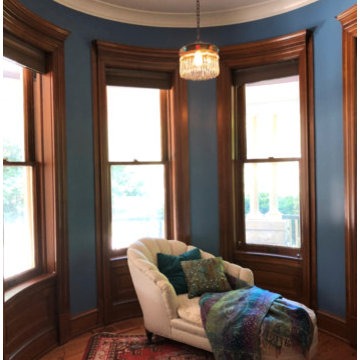
Sitting Room with restored antique mini chandelier from Mary Davis' antique lighting in La Conner, WA. Queen Anne Victorian, Fairfield, Iowa. Belltown Design. Photography by Corelee Dey and Sharon Schmidt.
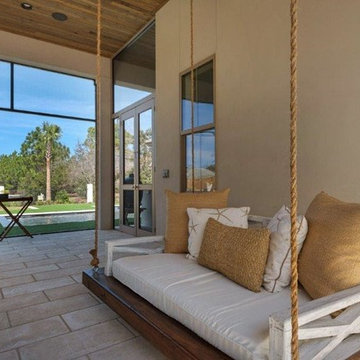
Design ideas for an expansive country sunroom in Miami with limestone floors, a standard fireplace, a standard ceiling, beige floor and a brick fireplace surround.
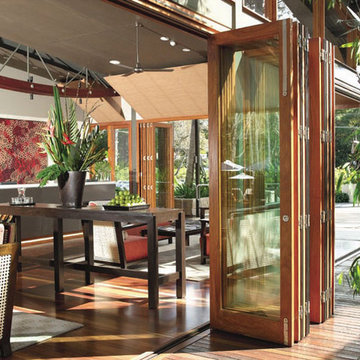
Conservatory Craftsmen offers Folding Doors!
Expansive asian sunroom in Minneapolis with medium hardwood floors, no fireplace and brown floor.
Expansive asian sunroom in Minneapolis with medium hardwood floors, no fireplace and brown floor.
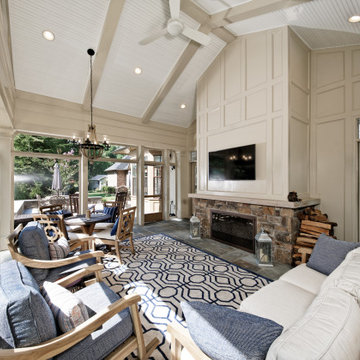
Inspiration for an expansive transitional sunroom in DC Metro with a two-sided fireplace, a brick fireplace surround, multi-coloured floor, a standard ceiling and slate floors.
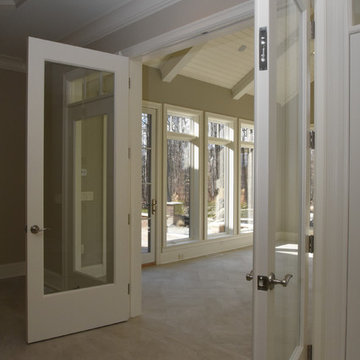
Ken Pamatat
Inspiration for an expansive traditional sunroom in New York with no fireplace, light hardwood floors and a standard ceiling.
Inspiration for an expansive traditional sunroom in New York with no fireplace, light hardwood floors and a standard ceiling.
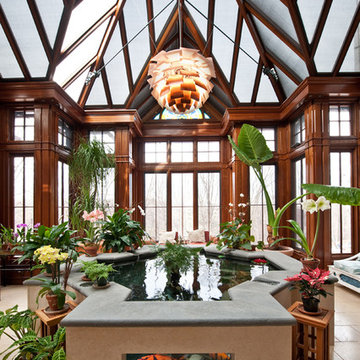
The challenge was to create a sophisticated conservatory, hosting an array of technical functions, yet providing a real connection to the outdoors. A self-sustaining koi pond, motorized windows and shades, fire suppression system, radiant heating and diverse lighting systems were some of the functions cloaked by the sapele wood frame. The simplicity of the Jerusalem stone flooring, bluestone pond coping and marine varnished sapele wood create an understated grace, thereby letting the symbols, shape and feel of the space set the spiritual stage.
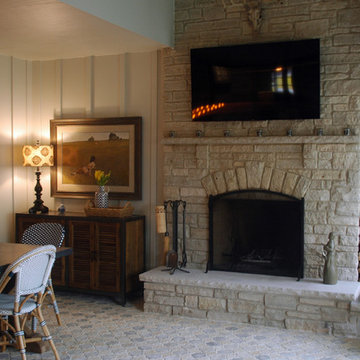
The enclosed terrace has a beautful natural stone fireplace adjacent to the main dining area. This is perfect for entertaining all year round!
Meyer Design
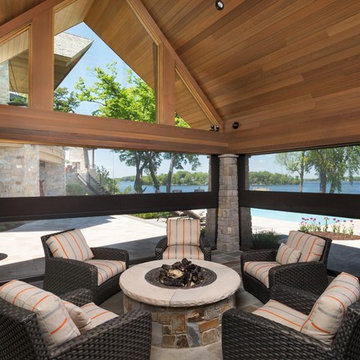
Phantom Retractable Vinyl In Pool House
Photo of an expansive contemporary sunroom in Minneapolis with slate floors, no fireplace, a standard ceiling and grey floor.
Photo of an expansive contemporary sunroom in Minneapolis with slate floors, no fireplace, a standard ceiling and grey floor.
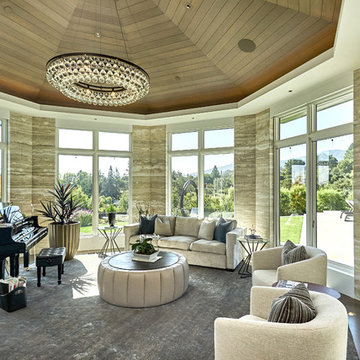
Mark Pinkerton - Vi360 photography
This is an example of an expansive beach style sunroom in San Francisco with dark hardwood floors, a standard ceiling and brown floor.
This is an example of an expansive beach style sunroom in San Francisco with dark hardwood floors, a standard ceiling and brown floor.
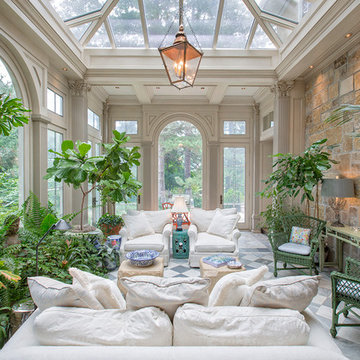
Photo of an expansive traditional sunroom in Omaha with no fireplace, a glass ceiling and multi-coloured floor.

Modern rustic timber framed sunroom with tons of doors and windows that open to a view of the secluded property. Beautiful vaulted ceiling with exposed wood beams and paneled ceiling. Heated floors. Two sided stone/woodburning fireplace with a two story chimney and raised hearth. Exposed timbers create a rustic feel.
General Contracting by Martin Bros. Contracting, Inc.; James S. Bates, Architect; Interior Design by InDesign; Photography by Marie Martin Kinney.
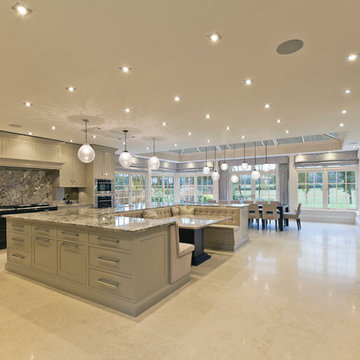
The nine-pane window design together with the three-pane clerestory panels above creates height with this impressive structure. Ventilation is provided through top hung opening windows and electrically operated roof vents.
This open plan space is perfect for family living and double doors open fully onto the garden terrace which can be used for entertaining.
Vale Paint Colour - Alabaster
Size- 8.1M X 5.7M
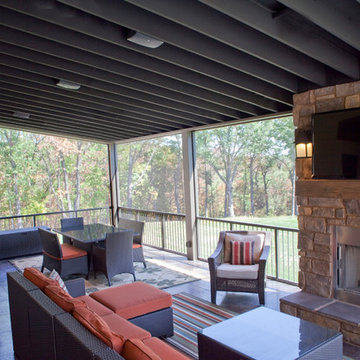
Photo Credit: Kliethermes Homes & Remodeling Inc.
This client came to us with a desire to have a multi-function semi-outdoor area where they could dine, entertain, and be together as a family. We helped them design this custom Three Season Room where they can do all three--and more! With heaters and fans installed for comfort, this family can now play games with the kids or have the crew over to watch the ball game most of the year 'round!
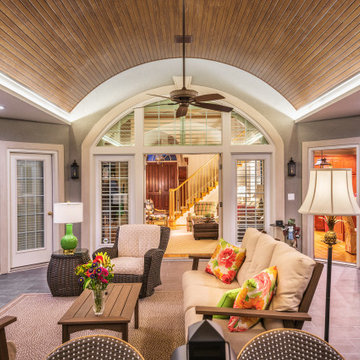
The sunroom includes a barrel-vaulted ceiling (high point, 14 feet) comprised of a walnut-look PVC T&G. Illuminated with high-intensity light tape concealed in coves along the edges.
Expansive Brown Sunroom Design Photos
1
