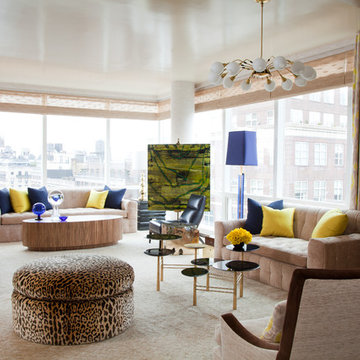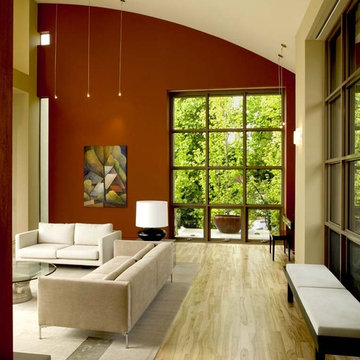Expansive Contemporary Living Design Ideas
Refine by:
Budget
Sort by:Popular Today
21 - 40 of 8,345 photos
Item 1 of 3
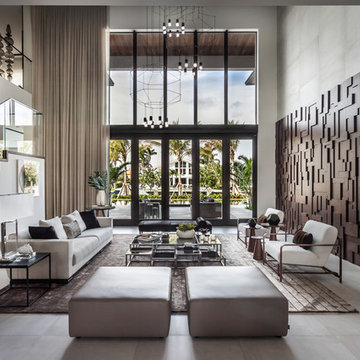
Emilio Collavino
Inspiration for an expansive contemporary formal open concept living room in Miami with porcelain floors, no fireplace, no tv and grey floor.
Inspiration for an expansive contemporary formal open concept living room in Miami with porcelain floors, no fireplace, no tv and grey floor.
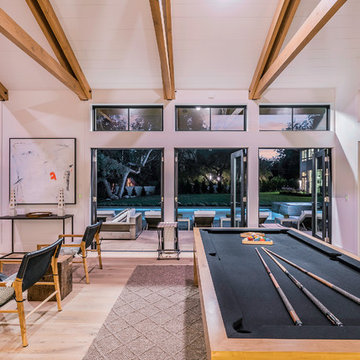
Blake Worthington, Rebecca Duke
Photo of an expansive contemporary open concept family room in Los Angeles with a game room, white walls, light hardwood floors, no tv and brown floor.
Photo of an expansive contemporary open concept family room in Los Angeles with a game room, white walls, light hardwood floors, no tv and brown floor.
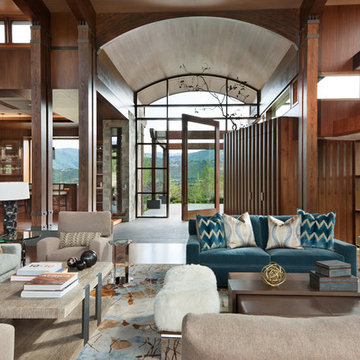
David O. Marlow
Design ideas for an expansive contemporary open concept living room in Denver with brown walls, dark hardwood floors, a two-sided fireplace, a stone fireplace surround, no tv and brown floor.
Design ideas for an expansive contemporary open concept living room in Denver with brown walls, dark hardwood floors, a two-sided fireplace, a stone fireplace surround, no tv and brown floor.
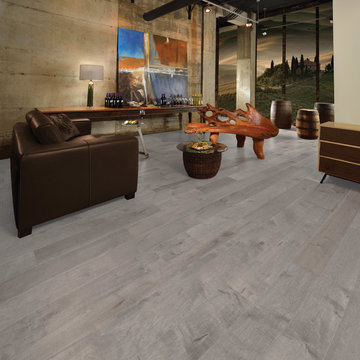
This is an example of an expansive contemporary open concept living room in Los Angeles with grey walls, light hardwood floors, no fireplace, no tv and grey floor.
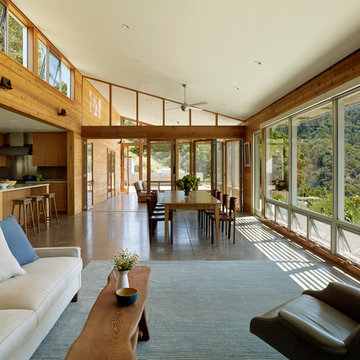
Architects: Turnbull Griffin Haesloop
Photography: Matthew Millman
Photo of an expansive contemporary formal open concept living room in San Francisco with concrete floors.
Photo of an expansive contemporary formal open concept living room in San Francisco with concrete floors.
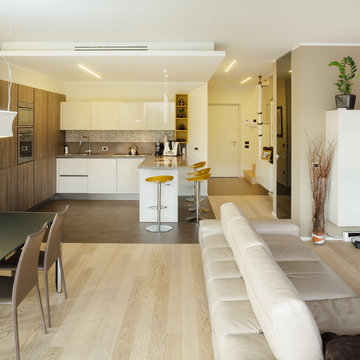
ABW
This is an example of an expansive contemporary open concept living room in Venice with beige walls, light hardwood floors and a freestanding tv.
This is an example of an expansive contemporary open concept living room in Venice with beige walls, light hardwood floors and a freestanding tv.
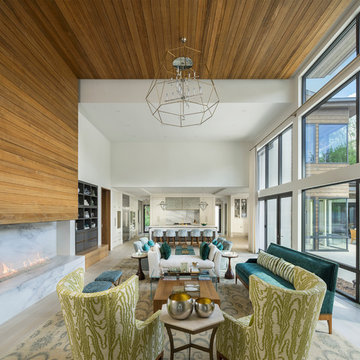
Photos: Josh Caldwell
Inspiration for an expansive contemporary open concept family room in Salt Lake City with white walls, a ribbon fireplace, a stone fireplace surround, no tv, light hardwood floors and beige floor.
Inspiration for an expansive contemporary open concept family room in Salt Lake City with white walls, a ribbon fireplace, a stone fireplace surround, no tv, light hardwood floors and beige floor.
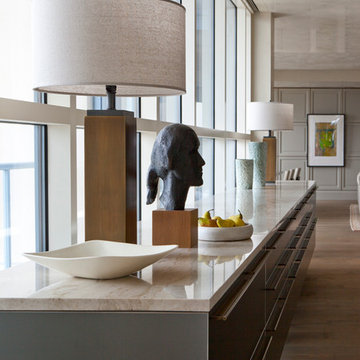
Nick Johnson
Design ideas for an expansive contemporary formal open concept living room in Austin with grey walls, medium hardwood floors, no fireplace and no tv.
Design ideas for an expansive contemporary formal open concept living room in Austin with grey walls, medium hardwood floors, no fireplace and no tv.
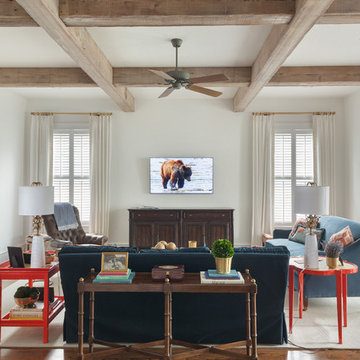
Benjamin Hill Photography
Design ideas for an expansive contemporary formal open concept living room in Houston with white walls, medium hardwood floors, a wall-mounted tv, no fireplace, brown floor and exposed beam.
Design ideas for an expansive contemporary formal open concept living room in Houston with white walls, medium hardwood floors, a wall-mounted tv, no fireplace, brown floor and exposed beam.
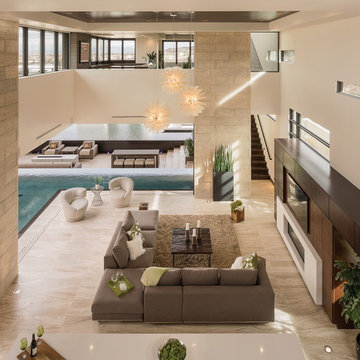
Photography by Trent Bell
Inspiration for an expansive contemporary open concept living room in Las Vegas with a home bar, beige walls, a ribbon fireplace and a built-in media wall.
Inspiration for an expansive contemporary open concept living room in Las Vegas with a home bar, beige walls, a ribbon fireplace and a built-in media wall.
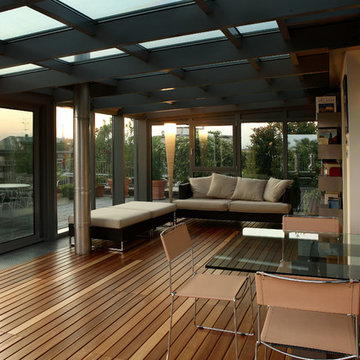
Design ideas for an expansive contemporary sunroom in Milan with light hardwood floors and a glass ceiling.
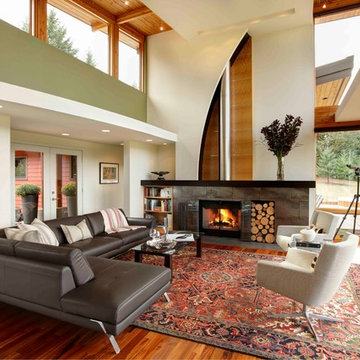
Built from the ground up on 80 acres outside Dallas, Oregon, this new modern ranch house is a balanced blend of natural and industrial elements. The custom home beautifully combines various materials, unique lines and angles, and attractive finishes throughout. The property owners wanted to create a living space with a strong indoor-outdoor connection. We integrated built-in sky lights, floor-to-ceiling windows and vaulted ceilings to attract ample, natural lighting. The master bathroom is spacious and features an open shower room with soaking tub and natural pebble tiling. There is custom-built cabinetry throughout the home, including extensive closet space, library shelving, and floating side tables in the master bedroom. The home flows easily from one room to the next and features a covered walkway between the garage and house. One of our favorite features in the home is the two-sided fireplace – one side facing the living room and the other facing the outdoor space. In addition to the fireplace, the homeowners can enjoy an outdoor living space including a seating area, in-ground fire pit and soaking tub.
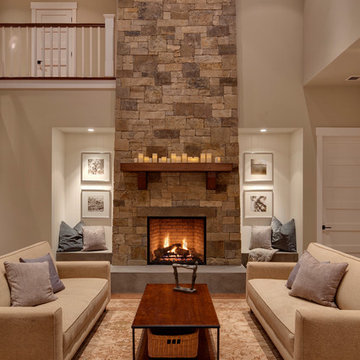
This fireplace was handcrafted and dry-stacked by an artisan mason who shaped and placed each stone by hand. Our designer hand-picked stones from each palate to coordinate with the interior finishes. Remaining stones were also hand-selected for the outdoor kitchen, adjacent to this space.
Photo: Clarity NW Photography
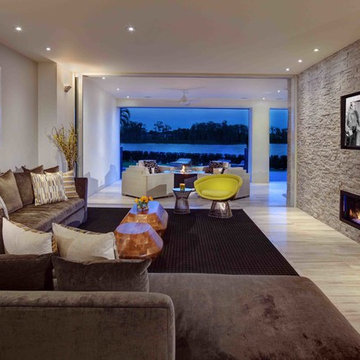
Michael Lowry Photography
Inspiration for an expansive contemporary living room in Orlando with a ribbon fireplace, a stone fireplace surround and a wall-mounted tv.
Inspiration for an expansive contemporary living room in Orlando with a ribbon fireplace, a stone fireplace surround and a wall-mounted tv.
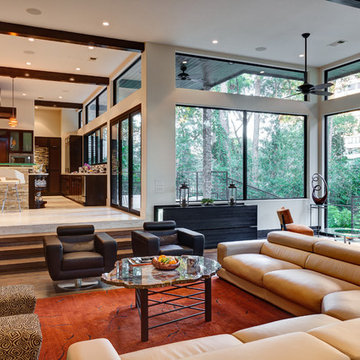
Featured on the 2011 Houston Modern Home Tour. The design was inspired by the home featured in the 1955 Alfred Hitchcock thriller, North by Northwest. It is a modern design with an overall "Frank Lloyd Wright" feel. Open spaces with high ceilings and large windows, the home backs up to the Hogg Bird Sanctuary and Bayou Bend. The pool is also custom designed to the slope of the property featuring two levels and three waterfalls.
Photography by Jerry B. Smith Photography
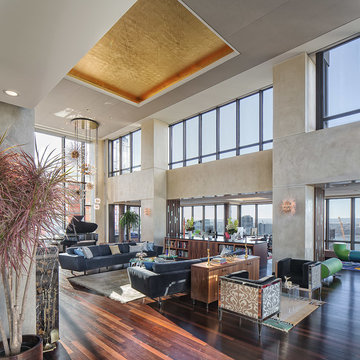
© SGM PHOTOGRAPHY
Photo of an expansive contemporary open concept living room in New York with dark hardwood floors.
Photo of an expansive contemporary open concept living room in New York with dark hardwood floors.
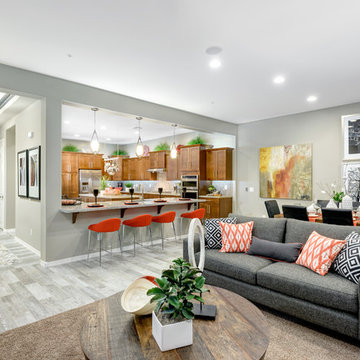
ryoungfoto.com
Inspiration for an expansive contemporary formal open concept living room in Phoenix with grey walls, ceramic floors, no fireplace and a built-in media wall.
Inspiration for an expansive contemporary formal open concept living room in Phoenix with grey walls, ceramic floors, no fireplace and a built-in media wall.
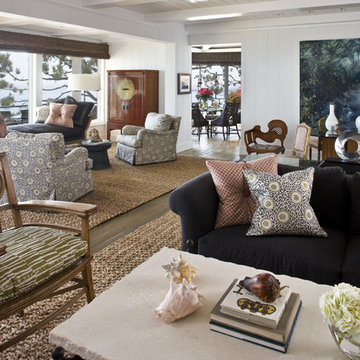
Photo by Grey Crawford.
Exclusive update of a 1948 redwood bungalow by Sheldon Harte.
The fabric on the chairs and throw pillows are from Galbraith & Paul's Heatwave.
Expansive Contemporary Living Design Ideas
2




