Expansive Courtyard Patio Design Ideas
Refine by:
Budget
Sort by:Popular Today
41 - 60 of 595 photos
Item 1 of 3
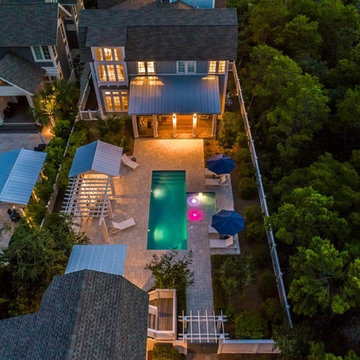
Expansive pool deck courtyard with a summer kitchen and pergola to enjoy alfresco dining year round.
Design ideas for an expansive traditional courtyard patio in Other with an outdoor shower, natural stone pavers and a pergola.
Design ideas for an expansive traditional courtyard patio in Other with an outdoor shower, natural stone pavers and a pergola.
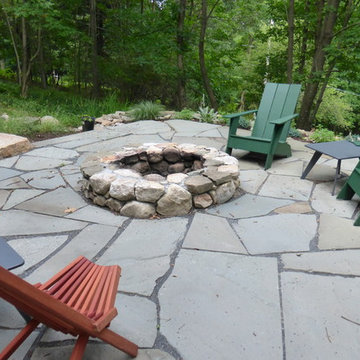
This couple loved outdoor entertaining and use this fire pit in all four seasons. I designed the patio to accommodate many guests.
Susan Irving
Design ideas for an expansive country courtyard patio in New York with natural stone pavers and a fire feature.
Design ideas for an expansive country courtyard patio in New York with natural stone pavers and a fire feature.
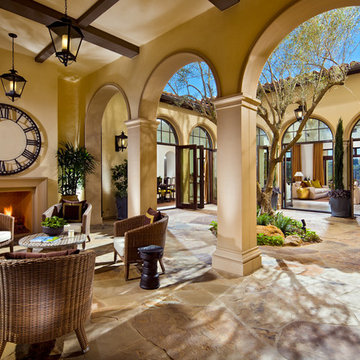
Photo by Eric Figge Photography
Photo of an expansive mediterranean courtyard patio in Orange County with a roof extension.
Photo of an expansive mediterranean courtyard patio in Orange County with a roof extension.
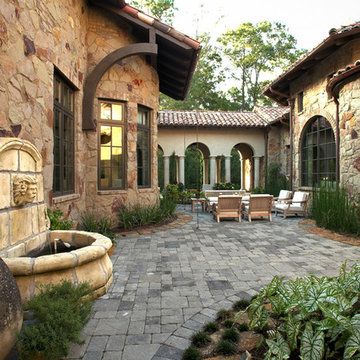
Photo of an expansive country courtyard patio in Houston with a water feature, natural stone pavers and no cover.
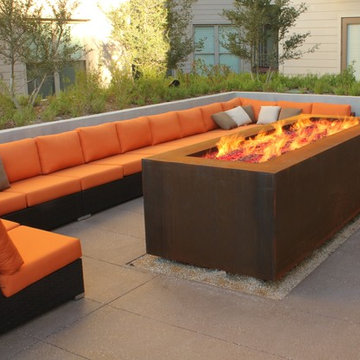
Custom high BTU Cor-Ten steel natural gas fire pit with all weather electronic ignition, 2 hour time, and remote emergency cut off switch.
We specialize in custom designed fire pits.
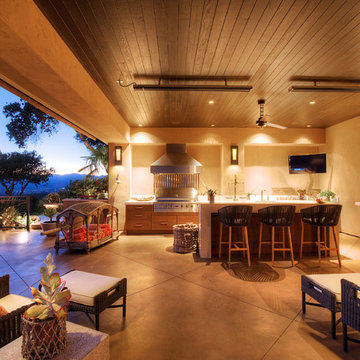
"Round Hill," created with the concept of a private, exquisite and exclusive resort, and designed for the discerning Buyer who seeks absolute privacy, security and luxurious accommodations for family, guests and staff, this just-completed resort-compound offers an extraordinary blend of amenity, location and attention to every detail.
Ideally located between Napa, Yountville and downtown St. Helena, directly across from Quintessa Winery, and minutes from the finest, world-class Napa wineries, Round Hill occupies the 21+ acre hilltop that overlooks the incomparable wine producing region of the Napa Valley, and is within walking distance to the world famous Auberge du Soleil.
An approximately 10,000 square foot main residence with two guest suites and private staff apartment, approximately 1,700-bottle wine cellar, gym, steam room and sauna, elevator, luxurious master suite with his and her baths, dressing areas and sitting room/study, and the stunning kitchen/family/great room adjacent the west-facing, sun-drenched, view-side terrace with covered outdoor kitchen and sparkling infinity pool, all embracing the unsurpassed view of the richly verdant Napa Valley. Separate two-bedroom, two en-suite-bath guest house and separate one-bedroom, one and one-half bath guest cottage.
Total of seven bedrooms, nine full and three half baths and requiring five uninterrupted years of concept, design and development, this resort-estate is now offered fully furnished and accessorized.
Quintessential resort living.
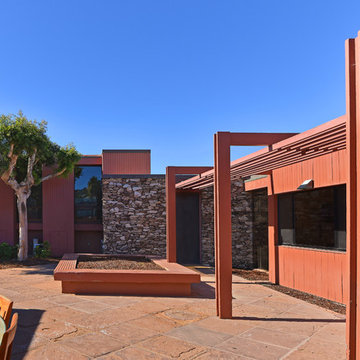
Cameron Acker
Design ideas for an expansive contemporary courtyard patio in San Diego with an outdoor kitchen, tile and no cover.
Design ideas for an expansive contemporary courtyard patio in San Diego with an outdoor kitchen, tile and no cover.
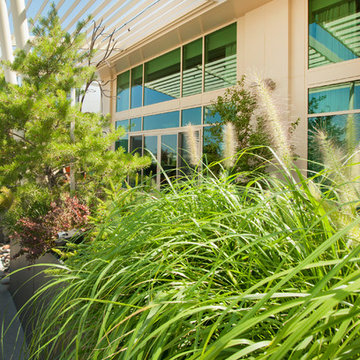
Kurt Johnson
Expansive contemporary courtyard patio in Omaha with an outdoor kitchen, decking and an awning.
Expansive contemporary courtyard patio in Omaha with an outdoor kitchen, decking and an awning.
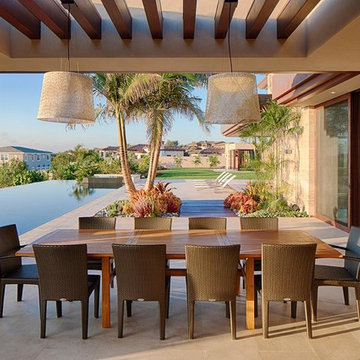
Outdoor dining area with infinity edge pool and tropical landscape.
Photo of an expansive contemporary courtyard patio in San Diego with an outdoor kitchen, tile and a pergola.
Photo of an expansive contemporary courtyard patio in San Diego with an outdoor kitchen, tile and a pergola.
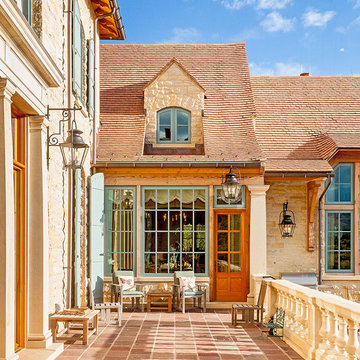
Christopher Marona
This is an example of an expansive courtyard patio in Albuquerque with natural stone pavers and no cover.
This is an example of an expansive courtyard patio in Albuquerque with natural stone pavers and no cover.
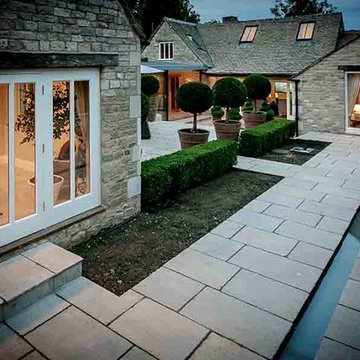
This extensive Cotswold stone style patio features 270 square metres of Raj Beige limestone flagstones. Designers, Rixon Architects, have made clever use of child friendly water features and planting to create different areas within the garden.
Photographed by Tony Mitchell, facestudios.net
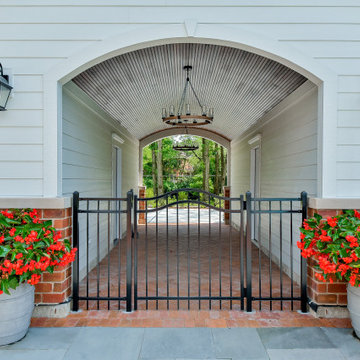
Outdoor patio odd the sunroom provides views of the pool and any approaching guests. The arched pass through is reminiscent of a horse farm.
Expansive traditional courtyard patio in Chicago with brick pavers and a pergola.
Expansive traditional courtyard patio in Chicago with brick pavers and a pergola.
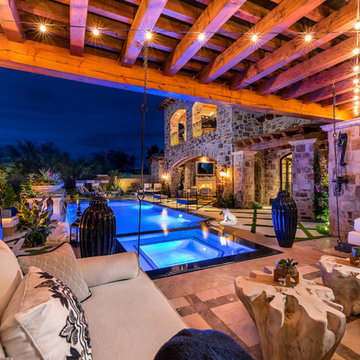
This backyard retreat features a large pool and spa, hanging sofas for some comfortable lounge seating, and the ability to see the entire back of the property. We love the live-edge coffee tables and the patio furniture as well.
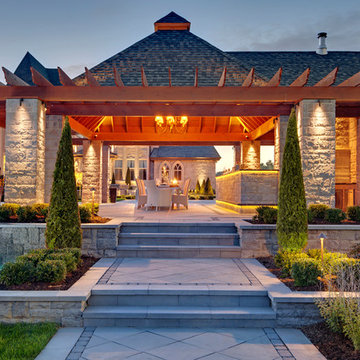
Techo-Bloc's Chantilly Masonry stone.
Expansive traditional courtyard patio in Other with an outdoor kitchen, concrete pavers and a pergola.
Expansive traditional courtyard patio in Other with an outdoor kitchen, concrete pavers and a pergola.
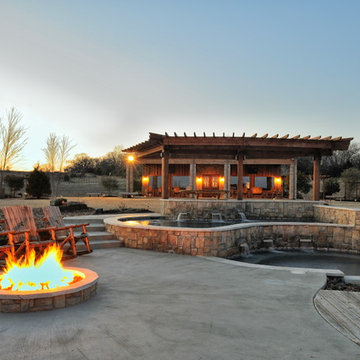
Design ideas for an expansive courtyard patio in Houston with a fire feature, concrete slab and a pergola.
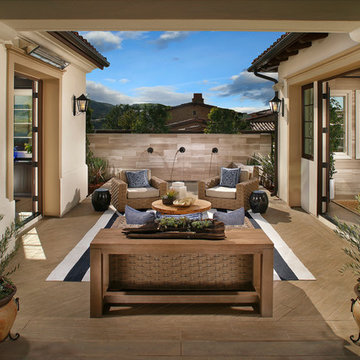
AG Photography
Expansive mediterranean courtyard patio in San Diego with a water feature, tile and a roof extension.
Expansive mediterranean courtyard patio in San Diego with a water feature, tile and a roof extension.
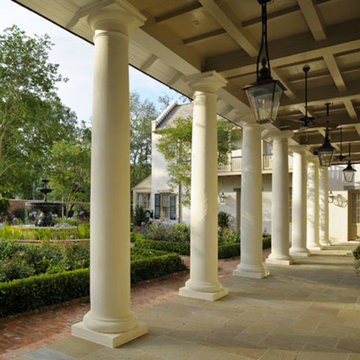
This is an example of an expansive traditional courtyard patio in Miami with a container garden and natural stone pavers.
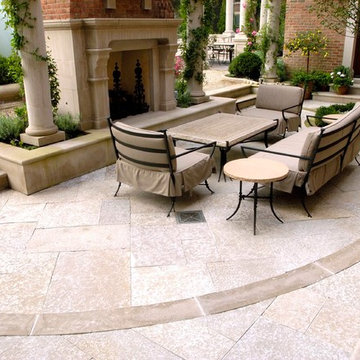
Landscape Architect: Douglas Hoerr, FASLA; Photos by Linda Oyama Bryan
This is an example of an expansive traditional courtyard patio in Chicago with natural stone pavers, no cover and a fire feature.
This is an example of an expansive traditional courtyard patio in Chicago with natural stone pavers, no cover and a fire feature.
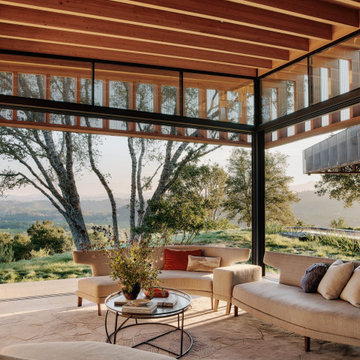
Ann Lowengart Interiors collaborated with Field Architecture and Dowbuilt on this dramatic Sonoma residence featuring three copper-clad pavilions connected by glass breezeways. The copper and red cedar siding echo the red bark of the Madrone trees, blending the built world with the natural world of the ridge-top compound. Retractable walls and limestone floors that extend outside to limestone pavers merge the interiors with the landscape. To complement the modernist architecture and the client's contemporary art collection, we selected and installed modern and artisanal furnishings in organic textures and an earthy color palette.
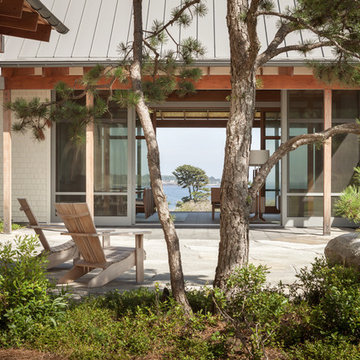
Trent Bell Photography
Inspiration for an expansive contemporary courtyard patio in Portland Maine with natural stone pavers and no cover.
Inspiration for an expansive contemporary courtyard patio in Portland Maine with natural stone pavers and no cover.
Expansive Courtyard Patio Design Ideas
3