Expansive Patio Design Ideas
Refine by:
Budget
Sort by:Popular Today
1 - 20 of 9,798 photos
Item 1 of 2
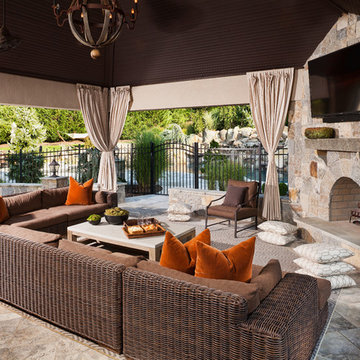
what a place to throw a party! this is the back loggia with it's wood covered ceiling and slate covered floor and fireplace. the restoration hardware sectional and drapes warm the space and give it a grand living room vibe.
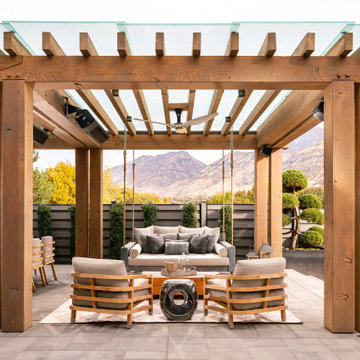
Design ideas for an expansive country backyard patio in Salt Lake City with concrete pavers and a pergola.
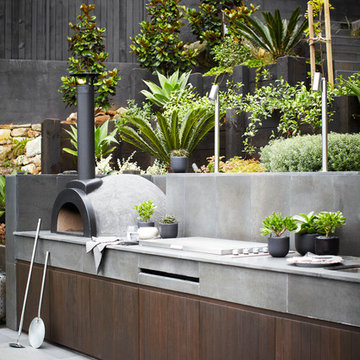
A truly beautiful garden and pool design to complement an incredible architectural designed harbour view home.
Design ideas for an expansive contemporary backyard patio in Sydney with no cover.
Design ideas for an expansive contemporary backyard patio in Sydney with no cover.
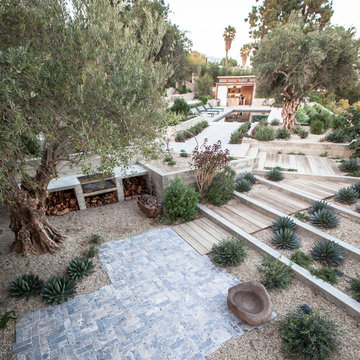
View from one of two second story viewing decks shows geometrically angled, tiered steps and planters leading beyond the Argentinean barbecue to the pool and cabana beyond. Surfaces include natural stone pavers, reclaimed wood decking, gravel, and acid etched concrete | Kurt Jordan Photography
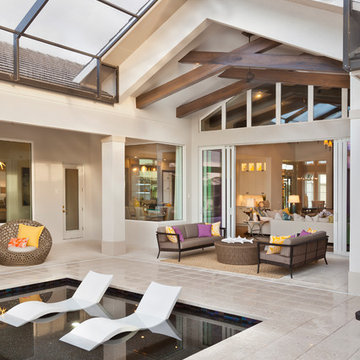
Visit The Korina 14803 Como Circle or call 941 907.8131 for additional information.
3 bedrooms | 4.5 baths | 3 car garage | 4,536 SF
The Korina is John Cannon’s new model home that is inspired by a transitional West Indies style with a contemporary influence. From the cathedral ceilings with custom stained scissor beams in the great room with neighboring pristine white on white main kitchen and chef-grade prep kitchen beyond, to the luxurious spa-like dual master bathrooms, the aesthetics of this home are the epitome of timeless elegance. Every detail is geared toward creating an upscale retreat from the hectic pace of day-to-day life. A neutral backdrop and an abundance of natural light, paired with vibrant accents of yellow, blues, greens and mixed metals shine throughout the home.
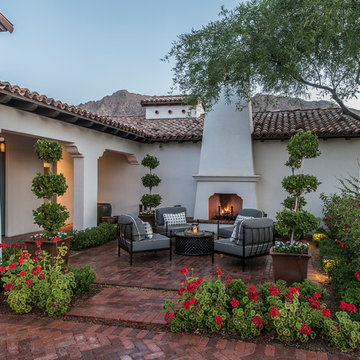
The landscape of this home honors the formality of Spanish Colonial / Santa Barbara Style early homes in the Arcadia neighborhood of Phoenix. By re-grading the lot and allowing for terraced opportunities, we featured a variety of hardscape stone, brick, and decorative tiles that reinforce the eclectic Spanish Colonial feel. Cantera and La Negra volcanic stone, brick, natural field stone, and handcrafted Spanish decorative tiles are used to establish interest throughout the property.
A front courtyard patio includes a hand painted tile fountain and sitting area near the outdoor fire place. This patio features formal Boxwood hedges, Hibiscus, and a rose garden set in pea gravel.
The living room of the home opens to an outdoor living area which is raised three feet above the pool. This allowed for opportunity to feature handcrafted Spanish tiles and raised planters. The side courtyard, with stepping stones and Dichondra grass, surrounds a focal Crape Myrtle tree.
One focal point of the back patio is a 24-foot hand-hammered wrought iron trellis, anchored with a stone wall water feature. We added a pizza oven and barbecue, bistro lights, and hanging flower baskets to complete the intimate outdoor dining space.
Project Details:
Landscape Architect: Greey|Pickett
Architect: Higgins Architects
Landscape Contractor: Premier Environments
Photography: Scott Sandler
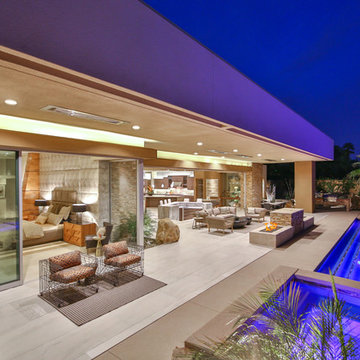
Trent Teigen
This is an example of an expansive contemporary backyard patio in Los Angeles with a fire feature, tile and a roof extension.
This is an example of an expansive contemporary backyard patio in Los Angeles with a fire feature, tile and a roof extension.
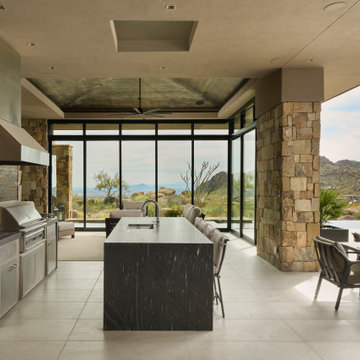
Expansive contemporary backyard patio in Phoenix with an outdoor kitchen, natural stone pavers and a roof extension.
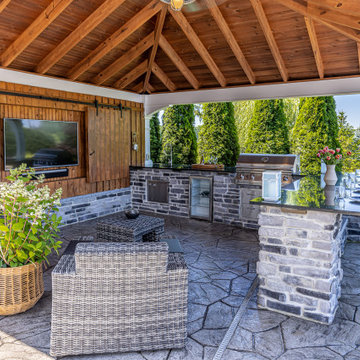
Pavilion project in Bethlehem, PA with full outdoor kitchen, pavilion, stamped concrete patio, outdoor tv and lush landscaping.
This is an example of an expansive traditional backyard patio in Philadelphia with stamped concrete.
This is an example of an expansive traditional backyard patio in Philadelphia with stamped concrete.
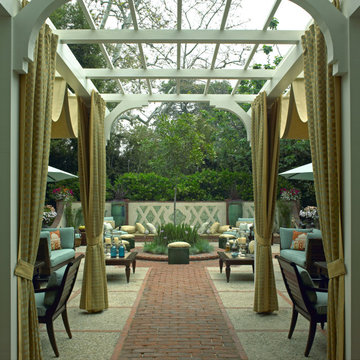
Pasadena Showcase Design House...Selected Interior Designer and GC
Photo of an expansive transitional courtyard patio in DC Metro with an outdoor kitchen, brick pavers and a pergola.
Photo of an expansive transitional courtyard patio in DC Metro with an outdoor kitchen, brick pavers and a pergola.
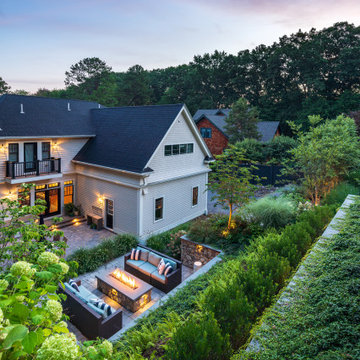
Using walls and steps, we transformed this steep backyard hill into multi-level patio spaces perfect for entertaining
Expansive contemporary backyard patio in Boston with a fire feature and concrete pavers.
Expansive contemporary backyard patio in Boston with a fire feature and concrete pavers.

This custom backyard cabana is one part of a multi-faceted outdoor design that features a stain and stamp patio and walkways, a fire pit and custom shade pergola.
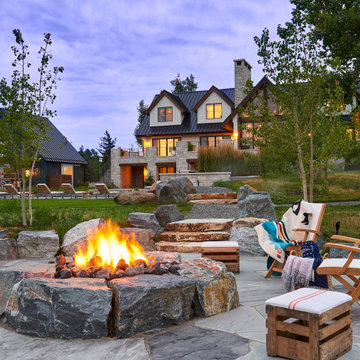
This is an example of an expansive country backyard patio in Denver with a fire feature.

Design ideas for an expansive transitional side yard patio in Seattle with an outdoor kitchen, concrete slab and a roof extension.
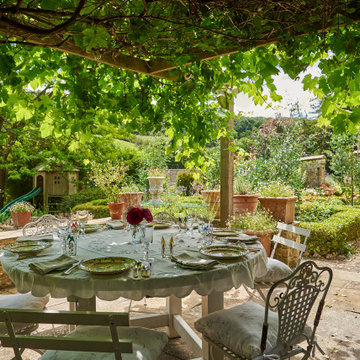
House shoot on location for Hazel Mill, Slad.
Photo of an expansive country patio in Gloucestershire.
Photo of an expansive country patio in Gloucestershire.
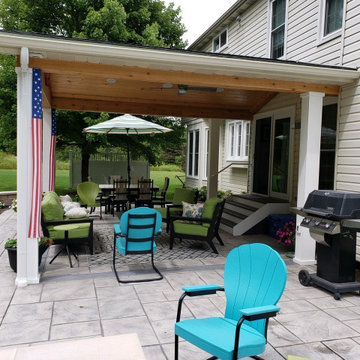
For the patio cover, we designed a roof with a stunning open-gable end. We used tongue and groove pine for the ceiling and wrapped all of the beams in cedar and posts in AZEK. If you look closely, you can see the steps we built for the doorway leading into the home. We used low-maintenance AZEK for the steps, an extremely durable material perfect for any high-traffic area. Also, bringing indoor comforts outdoors, we installed recessed can lights in the ceiling as well as everyone’s favorite, the ceiling fan.
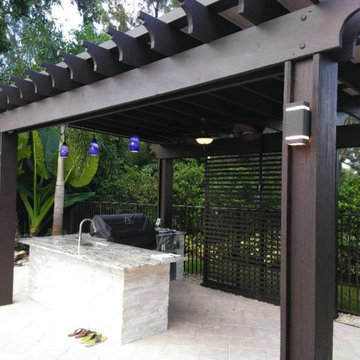
Pergola, Outdoor Kitchen
Expansive modern backyard patio in Miami with an outdoor kitchen, natural stone pavers and a pergola.
Expansive modern backyard patio in Miami with an outdoor kitchen, natural stone pavers and a pergola.
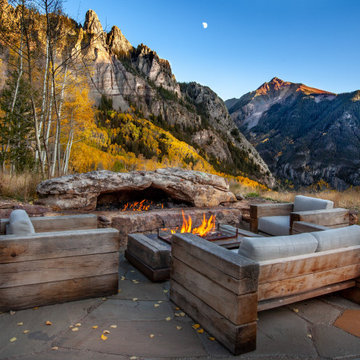
Inspiration for an expansive country backyard patio in Denver with natural stone pavers, no cover and a fire feature.
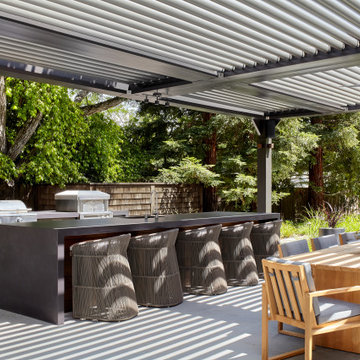
Expansive contemporary backyard patio in San Francisco with an outdoor kitchen, natural stone pavers and a pergola.
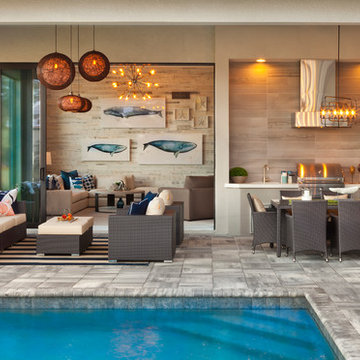
A Distinctly Contemporary West Indies
4 BEDROOMS | 4 BATHS | 3 CAR GARAGE | 3,744 SF
The Milina is one of John Cannon Home’s most contemporary homes to date, featuring a well-balanced floor plan filled with character, color and light. Oversized wood and gold chandeliers add a touch of glamour, accent pieces are in creamy beige and Cerulean blue. Disappearing glass walls transition the great room to the expansive outdoor entertaining spaces. The Milina’s dining room and contemporary kitchen are warm and congenial. Sited on one side of the home, the master suite with outdoor courtroom shower is a sensual
retreat. Gene Pollux Photography
Expansive Patio Design Ideas
1