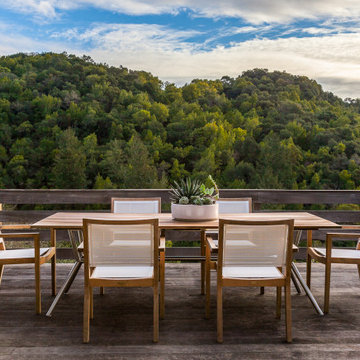Expansive Deck Design Ideas with No Cover
Refine by:
Budget
Sort by:Popular Today
161 - 180 of 1,184 photos
Item 1 of 3
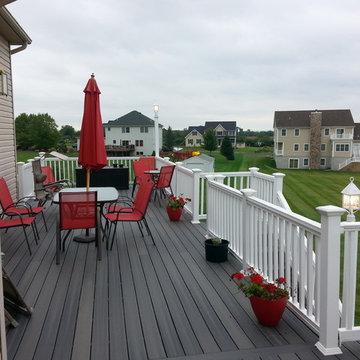
Photos by Clark's Home Services
This is an example of an expansive modern backyard deck in Philadelphia with no cover and an outdoor kitchen.
This is an example of an expansive modern backyard deck in Philadelphia with no cover and an outdoor kitchen.
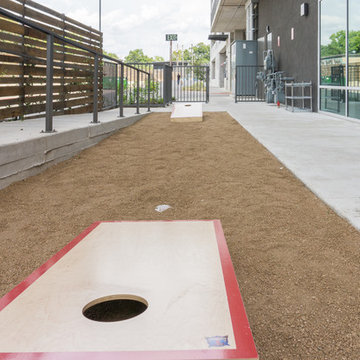
A huge TimberTech composite deck for a neighborhood bar in Austin, TX.
Built by Austin Deck Company
Expansive modern side yard deck in Austin with no cover.
Expansive modern side yard deck in Austin with no cover.
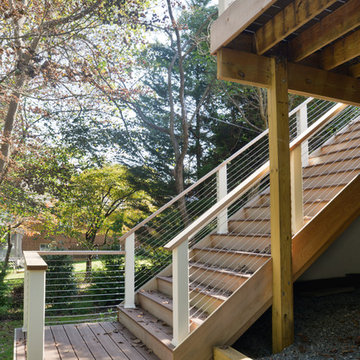
For this couple, planning to move back to their rambler home in Arlington after living overseas for few years, they were ready to get rid of clutter, clean up their grown-up kids’ boxes, and transform their home into their dream home for their golden years.
The old home included a box-like 8 feet x 10 feet kitchen, no family room, three small bedrooms and two back to back small bathrooms. The laundry room was located in a small dark space of the unfinished basement.
This home is located in a cul-de-sac, on an uphill lot, of a very secluded neighborhood with lots of new homes just being built around them.
The couple consulted an architectural firm in past but never were satisfied with the final plans. They approached Michael Nash Custom Kitchens hoping for fresh ideas.
The backyard and side yard are wooded and the existing structure was too close to building restriction lines. We developed design plans and applied for special permits to achieve our client’s goals.
The remodel includes a family room, sunroom, breakfast area, home office, large master bedroom suite, large walk-in closet, main level laundry room, lots of windows, front porch, back deck, and most important than all an elevator from lower to upper level given them and their close relative a necessary easier access.
The new plan added extra dimensions to this rambler on all four sides. Starting from the front, we excavated to allow a first level entrance, storage, and elevator room. Building just above it, is a 12 feet x 30 feet covered porch with a leading brick staircase. A contemporary cedar rail with horizontal stainless steel cable rail system on both the front porch and the back deck sets off this project from any others in area. A new foyer with double frosted stainless-steel door was added which contains the elevator.
The garage door was widened and a solid cedar door was installed to compliment the cedar siding.
The left side of this rambler was excavated to allow a storage off the garage and extension of one of the old bedrooms to be converted to a large master bedroom suite, master bathroom suite and walk-in closet.
We installed matching brick for a seam-less exterior look.
The entire house was furnished with new Italian imported highly custom stainless-steel windows and doors. We removed several brick and block structure walls to put doors and floor to ceiling windows.
A full walk in shower with barn style frameless glass doors, double vanities covered with selective stone, floor to ceiling porcelain tile make the master bathroom highly accessible.
The other two bedrooms were reconfigured with new closets, wider doorways, new wood floors and wider windows. Just outside of the bedroom, a new laundry room closet was a major upgrade.
A second HVAC system was added in the attic for all new areas.
The back side of the master bedroom was covered with floor to ceiling windows and a door to step into a new deck covered in trex and cable railing. This addition provides a view to wooded area of the home.
By excavating and leveling the backyard, we constructed a two story 15’x 40’ addition that provided the tall ceiling for the family room just adjacent to new deck, a breakfast area a few steps away from the remodeled kitchen. Upscale stainless-steel appliances, floor to ceiling white custom cabinetry and quartz counter top, and fun lighting improved this back section of the house with its increased lighting and available work space. Just below this addition, there is extra space for exercise and storage room. This room has a pair of sliding doors allowing more light inside.
The right elevation has a trapezoid shape addition with floor to ceiling windows and space used as a sunroom/in-home office. Wide plank wood floors were installed throughout the main level for continuity.
The hall bathroom was gutted and expanded to allow a new soaking tub and large vanity. The basement half bathroom was converted to a full bathroom, new flooring and lighting in the entire basement changed the purpose of the basement for entertainment and spending time with grandkids.
Off white and soft tone were used inside and out as the color schemes to make this rambler spacious and illuminated.
Final grade and landscaping, by adding a few trees, trimming the old cherry and walnut trees in backyard, saddling the yard, and a new concrete driveway and walkway made this home a unique and charming gem in the neighborhood.
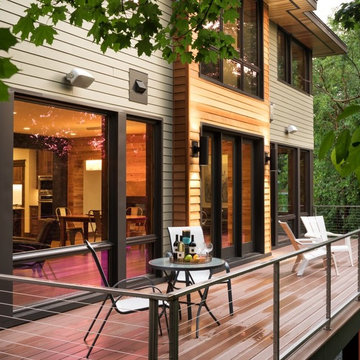
Landmark Photography
Inspiration for an expansive modern backyard deck in Minneapolis with no cover.
Inspiration for an expansive modern backyard deck in Minneapolis with no cover.
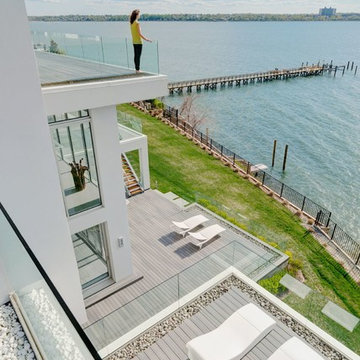
Inspiration for an expansive modern rooftop deck in New York with with dock and no cover.
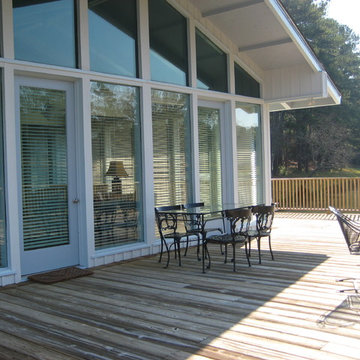
Wrap around deck at waterside cottage.
Interior Design & Photo ©Suzanne MacCrone Rogers
Photo of an expansive contemporary side yard deck in Atlanta with with dock and no cover.
Photo of an expansive contemporary side yard deck in Atlanta with with dock and no cover.
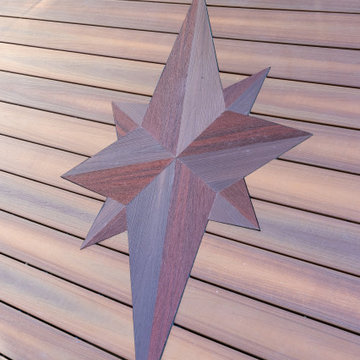
16 Piece Compass Inlay in Fiberon Cinnabar & Tudor Brown
This is an example of an expansive modern backyard and ground level deck in Edmonton with no cover and metal railing.
This is an example of an expansive modern backyard and ground level deck in Edmonton with no cover and metal railing.
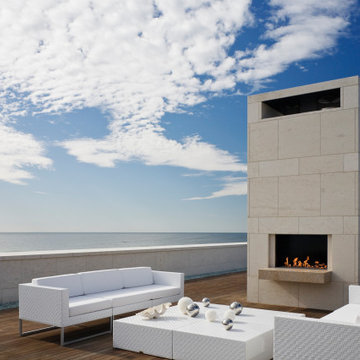
Outdoor furniture by Walters Wicker. Ipe wood decking with a glass pebble border.
Expansive beach style rooftop and rooftop deck in New York with with fireplace and no cover.
Expansive beach style rooftop and rooftop deck in New York with with fireplace and no cover.
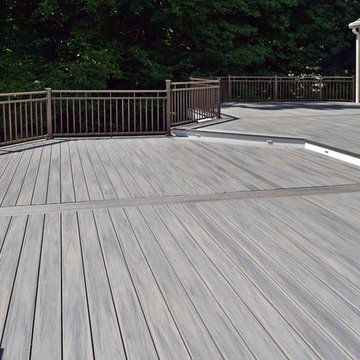
Backyard Retreat! This gorgeous deck features multiple levels and more than enough space to gather and entertain. Wolf Decking in silver teak with Westbury aluminum in bronze railings provides not only style but function and durability! Post cap, railing, and stair lighting provide safety and create a beautiful atmosphere to enjoy your deck at night. Angled swivel mounts allow railings to be installed at various angles with ease.
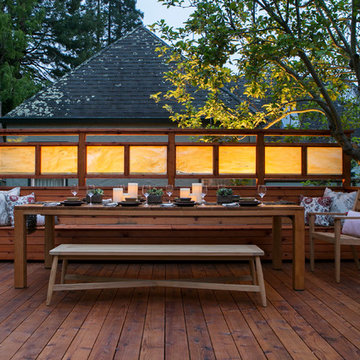
Built-in bench seating topped by stained glass provides privacy for outdoor dining and entertaining.
This is an example of an expansive arts and crafts backyard deck in San Francisco with a container garden and no cover.
This is an example of an expansive arts and crafts backyard deck in San Francisco with a container garden and no cover.
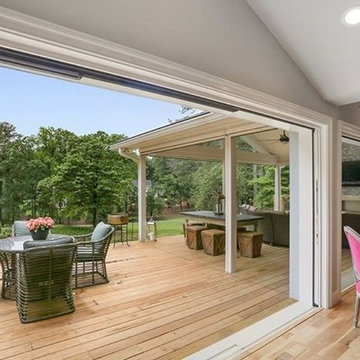
Marvin Ultimate Multi-Slide door is available in sizes up to 56 feet wide and 12 feet high. Open your home to a brand new view.
Photo of an expansive transitional backyard deck in Atlanta with no cover.
Photo of an expansive transitional backyard deck in Atlanta with no cover.
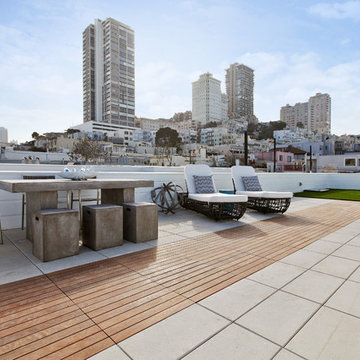
Open Homes Photography
Inspiration for an expansive contemporary rooftop and rooftop deck in San Francisco with no cover.
Inspiration for an expansive contemporary rooftop and rooftop deck in San Francisco with no cover.
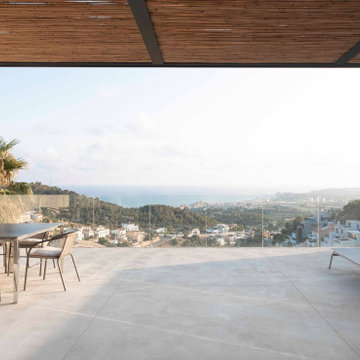
Inspiration for an expansive modern rooftop and rooftop deck in Barcelona with with privacy feature, no cover and glass railing.
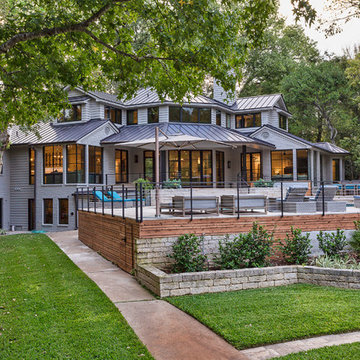
Expansive contemporary backyard deck in Austin with with fireplace and no cover.
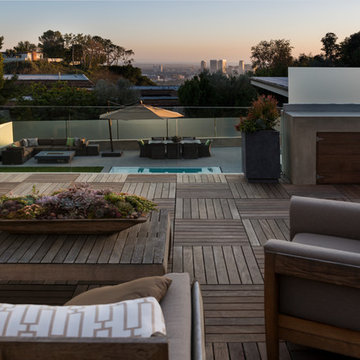
Wallace Ridge Beverly Hills modern luxury home rooftop terrace. Photo by William MacCollum.
Expansive contemporary rooftop and rooftop deck in Los Angeles with no cover and glass railing.
Expansive contemporary rooftop and rooftop deck in Los Angeles with no cover and glass railing.
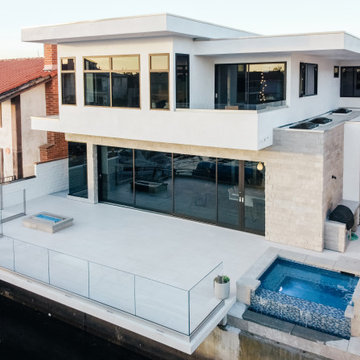
An aerial rear view from the harbour conveys the expansiveness of the outdoor deck and living area, which features a fire pit and infinity-edge spa, accessed via a multi-slide door system
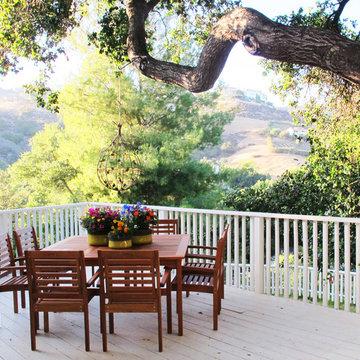
An outdoor deck off the kitchen allowed for al fresco dining with amazing canyon views.
Design ideas for an expansive traditional side yard deck in Los Angeles with no cover.
Design ideas for an expansive traditional side yard deck in Los Angeles with no cover.
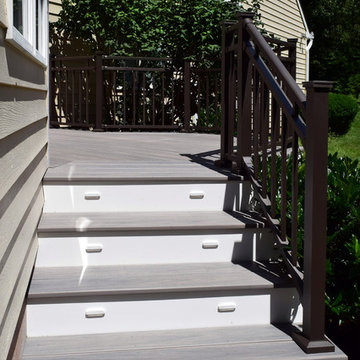
Backyard Retreat! This gorgeous deck features multiple levels and more than enough space to gather and entertain. Wolf Decking in silver teak with Westbury aluminum in bronze railings provides not only style but function and durability! Post cap, railing, and stair lighting provide safety and create a beautiful atmosphere to enjoy your deck at night. Angled swivel mounts allow railings to be installed at various angles with ease.
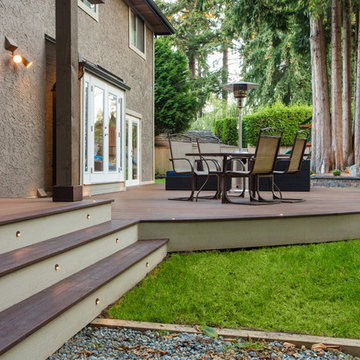
This is an example of an expansive modern backyard deck in Vancouver with no cover.
Expansive Deck Design Ideas with No Cover
9
