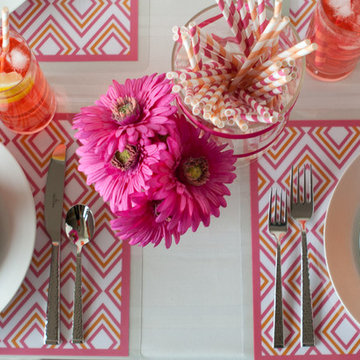Expansive Dining Room Design Ideas
Refine by:
Budget
Sort by:Popular Today
121 - 140 of 411 photos
Item 1 of 3
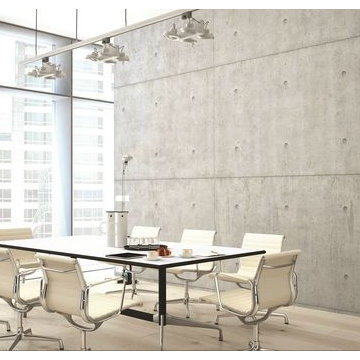
Golmex Plaster is a multi purpose concrete finish product manufactured with hydrated lime and a polymer concrete mix for modern wall finishes. Golmex is applied in the same manner as plaster with a trowel. It is available as a dry mix in quarts, gallons and five pound bags. For more info visit: www.meodedpaint.com .
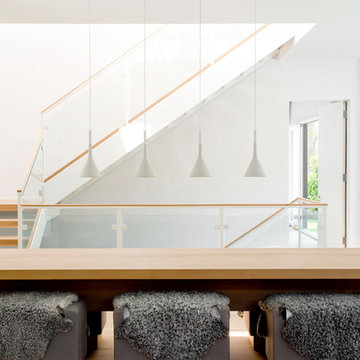
rikki snyder
Inspiration for an expansive modern open plan dining in New York with white walls, light hardwood floors, a standard fireplace, a brick fireplace surround and brown floor.
Inspiration for an expansive modern open plan dining in New York with white walls, light hardwood floors, a standard fireplace, a brick fireplace surround and brown floor.
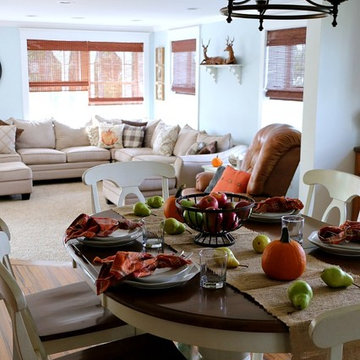
The best part about this Kenton II dining set may be its ability to mix and match styles so well! Its dark walnut and buttermilk finishes serve up a casual two-toned look, plus its smaller scaling makes it a smart choice for an eat-in kitchen or breakfast nook. But this dining set also features more formal design elements, like a gorgeous pedestal table base and keyhole chair backs. And if you’re space conscious, you’ll appreciate the table’s self-storing butterfly leaf—it provides extra table space when you need it and can easily be stowed out of sight when you don’t!
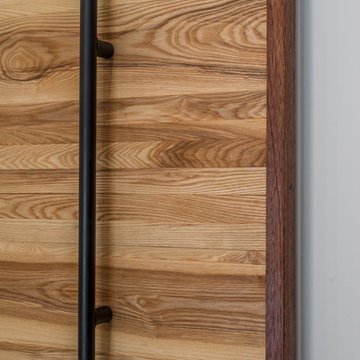
Photo of an expansive industrial open plan dining in Nashville with white walls and concrete floors.
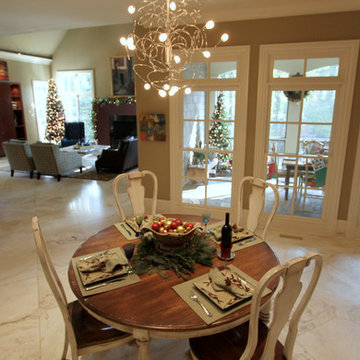
Long shot of kitchen, family room, and outdoor terrace decorated for Christmas.
Jennifer Carter and Robin LaMonte
This is an example of an expansive traditional open plan dining in Atlanta with travertine floors.
This is an example of an expansive traditional open plan dining in Atlanta with travertine floors.
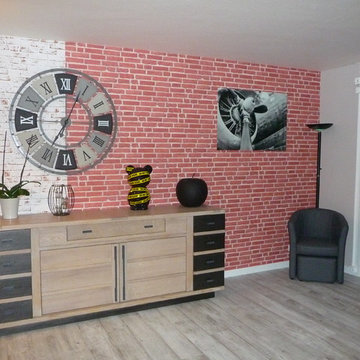
Le défi était de transformer cet ancien garage et espace de jeu pour les enfants en séjour moderne de type industriel.
Premier gros travail: retirer les plaques de polystyrène au plafond et le relisser afin de donner un vrai plafond à la nouvelle pièce.
Deuxième gros travail: changer le sol, qui a été recouvert par un pvc imitation parquet vieilli en chêne blanchi.
Troisième partie: création maison d'une verrière pour créer une véritable entrée. La verrière a été fabriquée grâce à des tasseaux de bois peints en noirs et du plexiglass . (Cette solution est peu coûteuse et très pratique quand les murs ne sont pas droits).
Quatrième partie: la pose du papier peint. Pour casser la longueur du mur, on a joué sur le visuel c'est à dire qu'on est venu mettre le même papier peint imitation brique dans 2 teintes. Le plus clair a été mis au fond sur environ les 2/3 du mur et le rouge placé à l'avant de la pièce.
Il ne restait plus qu'à mettre des meubles en adéquation avec le projet et pour créer du lien entre les 2 espaces (un espace jeu à l'avant et un espace repas au fond) on a positionné le buffet un peu de chaque côté.
La table et les chaises viennent de chez "Gautier", le buffet de chez "monsieur Meuble", l'horloge de chez 4 murs, le papier peint uni de chez "leroy merlin" et le papier peint brique de chez "AS Création".
Séverine Luizard
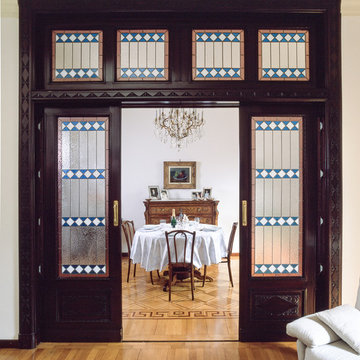
Expansive traditional dining room in Milan with white walls and light hardwood floors.
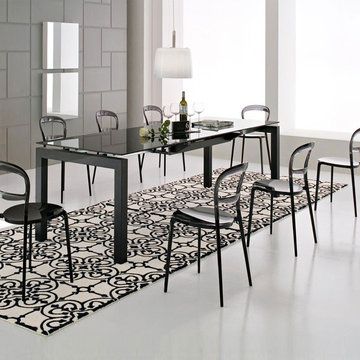
Airport table by Calligaris. Italian made furniture. Expansion glass top table also in Acid Etched Extra White and Acid etched Black. Frame available in Chrome, Matt White, Satin Finished steel, Black Nickel(New). Size: 51.25"(77")(102.25")W x 35.5" D x 30" H. Quick Ship available 3-4 week lead time...Price for product as shown in picture... Price varies depending on finish option...Call Store for Details...
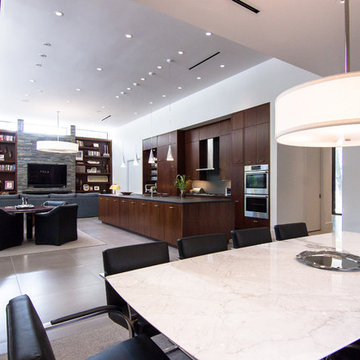
View from dining room into kitchen and great room.
Inspiration for an expansive midcentury open plan dining in Dallas with white walls, porcelain floors and beige floor.
Inspiration for an expansive midcentury open plan dining in Dallas with white walls, porcelain floors and beige floor.
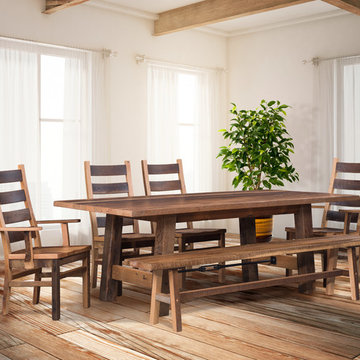
Expansive country kitchen/dining combo in Other with multi-coloured walls, medium hardwood floors, no fireplace and brown floor.
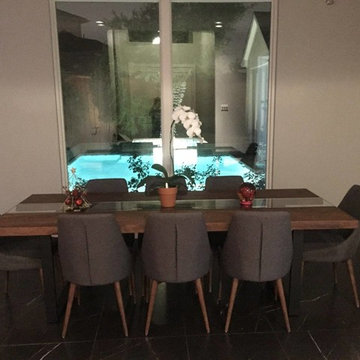
Inspiration for an expansive modern separate dining room in Dallas with grey walls, porcelain floors, a standard fireplace, a tile fireplace surround and black floor.
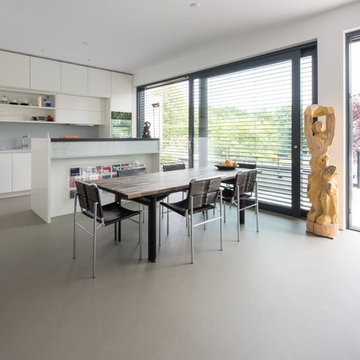
Du findest spannende Hinweise zu diesem Projekt in der Projektbeschreibung oben.
Fotografie Joachim Rieger
Photo of an expansive modern kitchen/dining combo in Cologne with concrete floors, grey floor and white walls.
Photo of an expansive modern kitchen/dining combo in Cologne with concrete floors, grey floor and white walls.
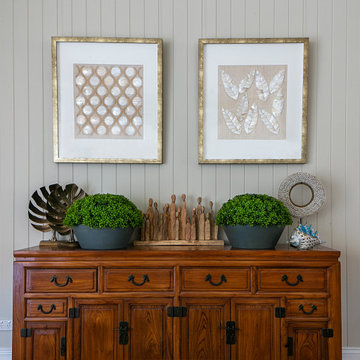
The clients had this existing buffet which was made beautifully. Even though it was dwarfed by the large expansive wall and high ceilings we added larger accessories and reflective light coloured objects to balance the heaviness of the cabinet.
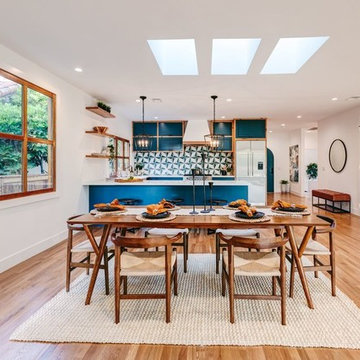
Candy
This is an example of an expansive tropical kitchen/dining combo in Los Angeles with white walls, medium hardwood floors, no fireplace and brown floor.
This is an example of an expansive tropical kitchen/dining combo in Los Angeles with white walls, medium hardwood floors, no fireplace and brown floor.
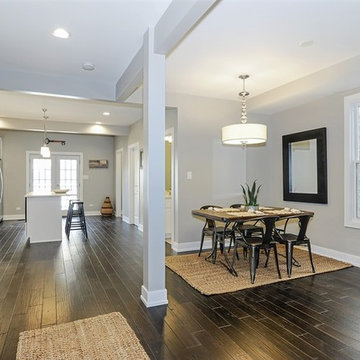
Open, Airy, Unique Light Fixture
Inspiration for an expansive modern open plan dining in Chicago with grey walls and dark hardwood floors.
Inspiration for an expansive modern open plan dining in Chicago with grey walls and dark hardwood floors.
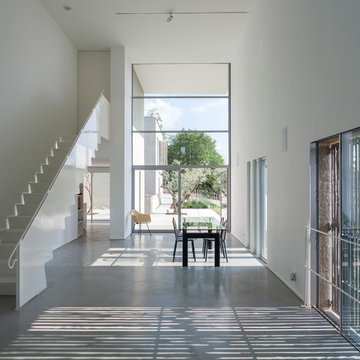
Jérôme Fleurier
Photo of an expansive contemporary open plan dining in Paris with white walls, concrete floors and no fireplace.
Photo of an expansive contemporary open plan dining in Paris with white walls, concrete floors and no fireplace.
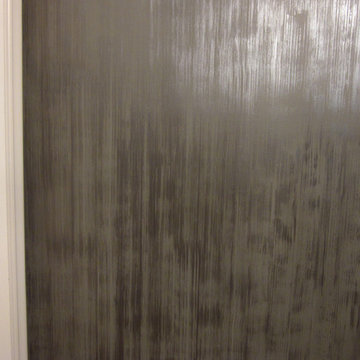
This photo details a closeup shot of a hand applied decorative paint treatment in a vertical charcoal metallic combing over a dark gray base coat in this South Florida dining room by the faux finish artists at AH & Co. from Montclair, NJ. The specialty faux finish adds depth, drama and deep sopistication to the open living space.
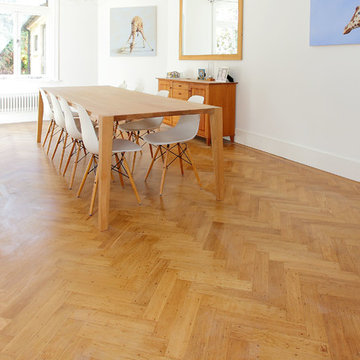
On purchasing their new home our client discovered an unloved existing oak herringbone wood floor underneath a cheap worn out carpet. Higherground restored the floor to its former glory, replacing damaged blocks where required. The floor was sanded back to a fine finish, followed by two coats of hardwax oil to protect.
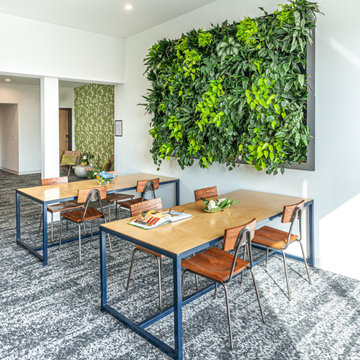
Design ideas for an expansive midcentury dining room in Detroit with green walls, carpet and multi-coloured floor.
Expansive Dining Room Design Ideas
7
