Expansive Dining Room Design Ideas with a Metal Fireplace Surround
Refine by:
Budget
Sort by:Popular Today
1 - 20 of 114 photos
Item 1 of 3
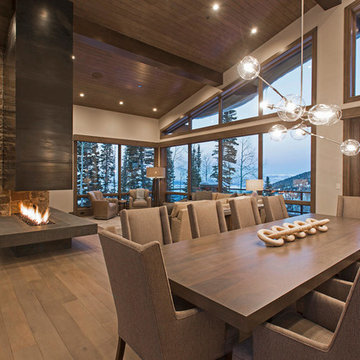
Design ideas for an expansive contemporary open plan dining in Salt Lake City with grey walls, medium hardwood floors, a two-sided fireplace and a metal fireplace surround.
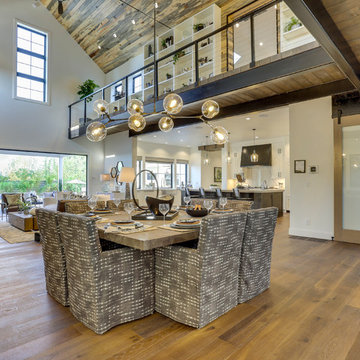
REPIXS
Inspiration for an expansive country open plan dining in Portland with white walls, medium hardwood floors, a standard fireplace, a metal fireplace surround and brown floor.
Inspiration for an expansive country open plan dining in Portland with white walls, medium hardwood floors, a standard fireplace, a metal fireplace surround and brown floor.
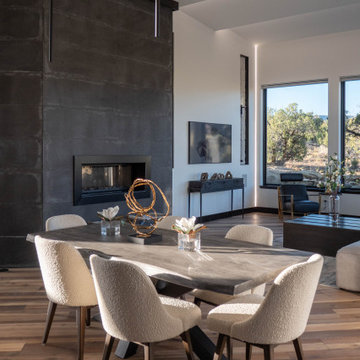
Inspiration for an expansive contemporary open plan dining in Denver with white walls, medium hardwood floors, a ribbon fireplace, a metal fireplace surround and brown floor.
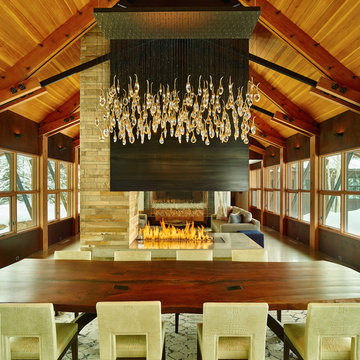
David Agnello
Photo of an expansive contemporary open plan dining in Portland with concrete floors, a two-sided fireplace and a metal fireplace surround.
Photo of an expansive contemporary open plan dining in Portland with concrete floors, a two-sided fireplace and a metal fireplace surround.

Enjoying adjacency to a two-sided fireplace is the dining room. Above is a custom light fixture with 13 glass chrome pendants. The table, imported from Thailand, is Acacia wood.
Project Details // White Box No. 2
Architecture: Drewett Works
Builder: Argue Custom Homes
Interior Design: Ownby Design
Landscape Design (hardscape): Greey | Pickett
Landscape Design: Refined Gardens
Photographer: Jeff Zaruba
See more of this project here: https://www.drewettworks.com/white-box-no-2/
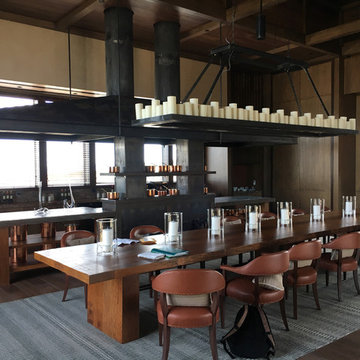
Inspiration for an expansive modern kitchen/dining combo in Denver with brown walls, dark hardwood floors, a wood stove, a metal fireplace surround and brown floor.

This is an example of an expansive contemporary open plan dining in Other with white walls, light hardwood floors, a two-sided fireplace, a metal fireplace surround, beige floor and wood.
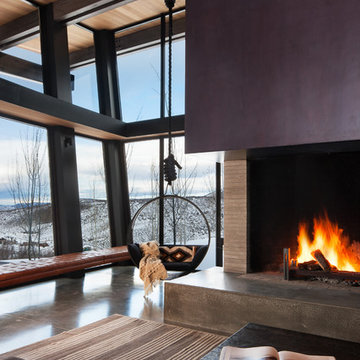
A large, open fireplace fits the huge volume of the living room.
Photo: David Marlow
Photo of an expansive contemporary open plan dining in Salt Lake City with concrete floors, a corner fireplace, a metal fireplace surround and brown floor.
Photo of an expansive contemporary open plan dining in Salt Lake City with concrete floors, a corner fireplace, a metal fireplace surround and brown floor.

zona tavolo pranzo
Grande vetrata scorrevole sul terrazzo
Sullo sfondo zona relax - spa.
Tavolo Extendo, sedie wishbone di Carl Hansen,
porta scorrevole in legno con sistema magic
Luci: binari a soffitto di viabizzuno a led
Resina Kerakoll a terra colore 06.

In the dining room, the old French doors were removed and replaced with a modern, black metal French door system. This added a focal point to the room and set the tone for a Mid-Century, minimalist feel.

Beyond the glass panels is the living room, with the family’s grand piano and mirrored fireplace wall that incorporates invisible TV.
Expansive modern open plan dining in Philadelphia with grey walls, dark hardwood floors, a standard fireplace, a metal fireplace surround, black floor and recessed.
Expansive modern open plan dining in Philadelphia with grey walls, dark hardwood floors, a standard fireplace, a metal fireplace surround, black floor and recessed.
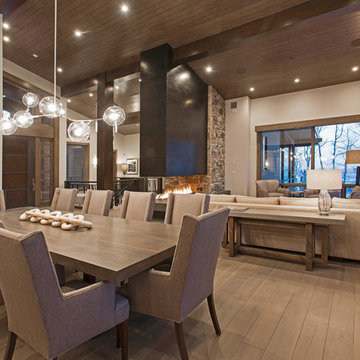
There's space in this great room for every gathering, and the cozy fireplace and floor-the-ceiling windows create a welcoming environment.
Inspiration for an expansive contemporary open plan dining in Salt Lake City with grey walls, medium hardwood floors, a two-sided fireplace, a metal fireplace surround and wood.
Inspiration for an expansive contemporary open plan dining in Salt Lake City with grey walls, medium hardwood floors, a two-sided fireplace, a metal fireplace surround and wood.
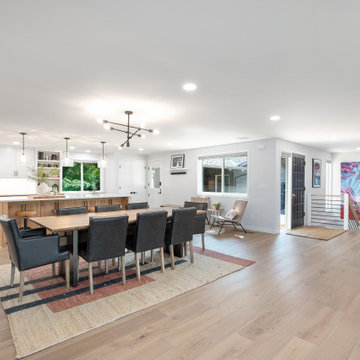
Many walls were removed in this 1967 Portland home to create a completely open-concept floorplan that ties the kitchen, dining, living room, and entry together.
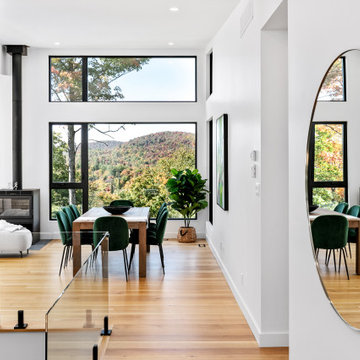
We had a great time staging this brand new two story home in the Laurentians, north of Montreal. The view and the colors of the changing leaves was the inspiration for our color palette in the living and dining room.
We actually sold all the furniture and accessories we brought into the home. Since there seems to be a shortage of furniture available, this idea of buying it from us has become a new trend.
If you are looking at selling your home or you would like us to furnish your new Air BNB, give us a call at 514-222-5553.
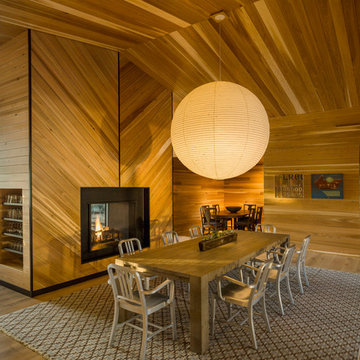
Expansive country open plan dining in Burlington with brown walls, medium hardwood floors, a standard fireplace, brown floor and a metal fireplace surround.
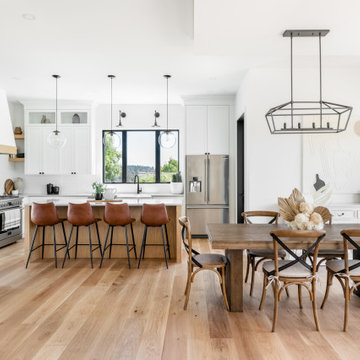
Open concept kitchen, dining, living room. High ceilings, wide Plank white oak flooring, white + oak cabinetry, fireclay apron front sink, venetian plaster hoodfan shroud, black framed windows, concrete coloured quarts countertops, stainless steel appliances.
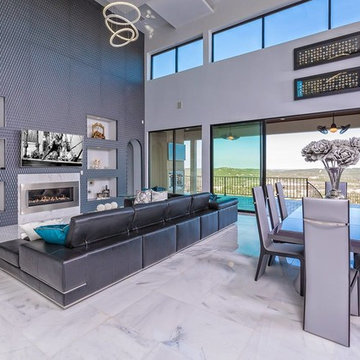
Design ideas for an expansive contemporary kitchen/dining combo in Austin with grey walls, marble floors, a ribbon fireplace and a metal fireplace surround.
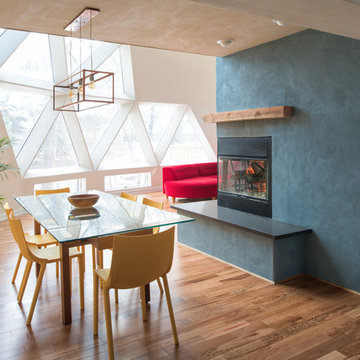
Photo of an expansive contemporary open plan dining in Minneapolis with blue walls, bamboo floors and a metal fireplace surround.
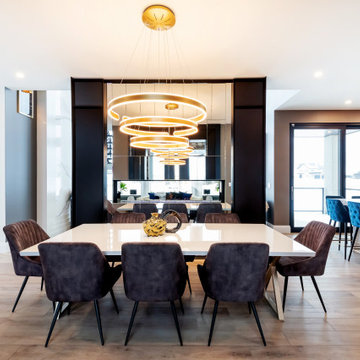
Dining Area - Kitchen table with unique spiral lighting feature as the center piece. Patio door that is letting light in.
Saskatoon Hospital Lottery Home
Built by Decora Homes
Windows and Doors by Durabuilt Windows and Doors
Photography by D&M Images Photography
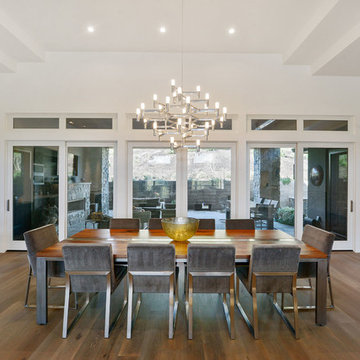
Entertain with style in this expansive family room with full size bar. Large TV's on both walls.
openhomesphotography.com
Design ideas for an expansive transitional dining room in San Francisco with white walls, light hardwood floors, a ribbon fireplace, a metal fireplace surround and beige floor.
Design ideas for an expansive transitional dining room in San Francisco with white walls, light hardwood floors, a ribbon fireplace, a metal fireplace surround and beige floor.
Expansive Dining Room Design Ideas with a Metal Fireplace Surround
1