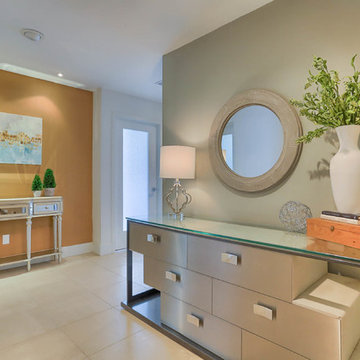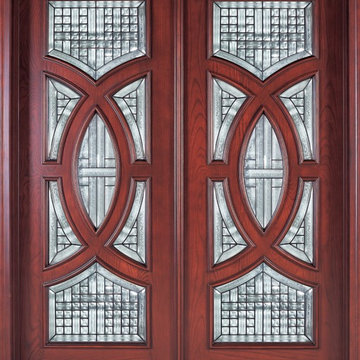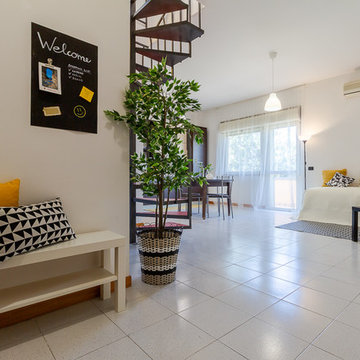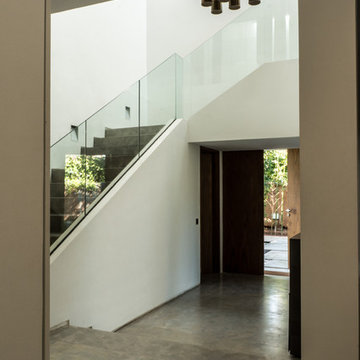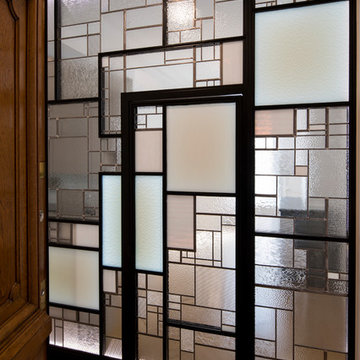Expansive Entryway Design Ideas
Refine by:
Budget
Sort by:Popular Today
1 - 20 of 44 photos
Item 1 of 3
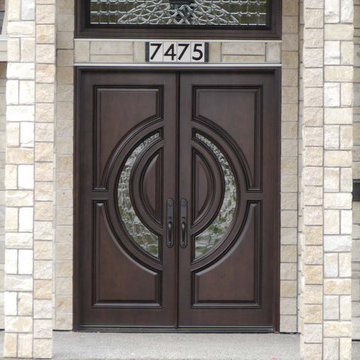
David Wu
Design ideas for an expansive traditional front door in New York with grey walls, brick floors, a double front door and a dark wood front door.
Design ideas for an expansive traditional front door in New York with grey walls, brick floors, a double front door and a dark wood front door.
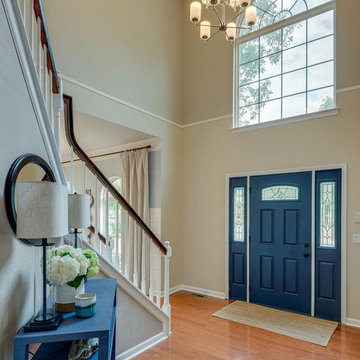
Foyer Remodel in suburban home
Photo of an expansive transitional foyer in Nashville with beige walls, medium hardwood floors, a single front door, a blue front door and orange floor.
Photo of an expansive transitional foyer in Nashville with beige walls, medium hardwood floors, a single front door, a blue front door and orange floor.
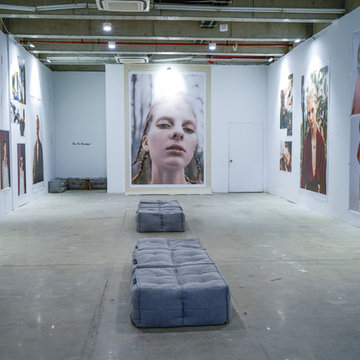
Photography & Art exhibition "you are beautiful" presented by the YYO Foundation showcases China's young photography talent during Shanghai fashion week. Open expanses and industrial chic blends with the clean line form of the Ambient Lounge Twin Ottoman. The structured form of the ottomans shape to enhance the art and the neutrality of fabric doesn't overpower the beautiful photographic surrounds so that focus stays on the art.
YYO Foundation
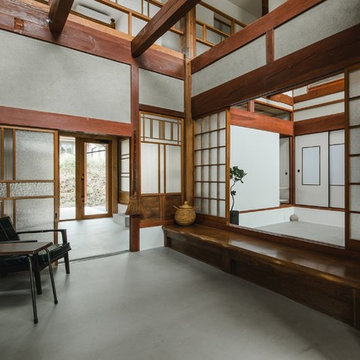
Family of the character of rice field.
In the surrounding is the countryside landscape, in a 53 yr old Japanese house of 80 tsubos,
the young couple and their children purchased it for residence and decided to renovate.
Making the new concept of living a new life in a 53 yr old Japanese house 53 years ago and continuing to the next generation, we can hope to harmonize between the good ancient things with new things and thought of a house that can interconnect the middle area.
First of all, we removed the part which was expanded and renovated in the 53 years of construction, returned to the original ricefield character style, and tried to insert new elements there.
The Original Japanese style room was made into a garden, and the edge side was made to be outside, adding external factors, creating a comfort of the space where various elements interweave.
The rich space was created by externalizing the interior and inserting new things while leaving the old stuff.
田の字の家
周囲には田園風景がひろがる築53年80坪の日本家屋。
若い夫婦と子が住居として日本家屋を購入しリノベーションをすることとなりました。
53年前の日本家屋を新しい生活の場として次の世代へ住み継がれていくことをコンセプトとし、古く良きモノと新しいモノとを調和させ、そこに中間領域を織り交ぜたような住宅はできないかと考えました。
まず築53年の中で増改築された部分を取り除き、本来の日本家屋の様式である田の字の空間に戻します。そこに必要な空間のボリュームを落とし込んでいきます。そうすることで、必要のない空間(余白の空間)が生まれます。そこに私たちは、外的要素を挿入していくことを試みました。
元々和室だったところを坪庭にしたり、縁側を外部に見立てたりすることで様々な要素が織り交ざりあう空間の心地よさを作り出しました。
昔からある素材を残しつつ空間を新しく作りなおし、そこに外部的要素を挿入することで
豊かな暮らしを生みだしています。
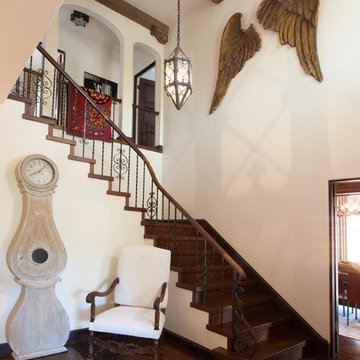
Julie Mikos Photography
Expansive traditional foyer in San Francisco with white walls, medium hardwood floors, a single front door, a dark wood front door and brown floor.
Expansive traditional foyer in San Francisco with white walls, medium hardwood floors, a single front door, a dark wood front door and brown floor.
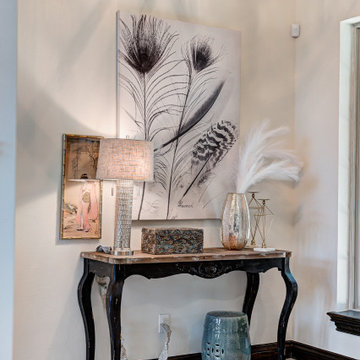
after- we created an entry that is welcoming yet is regal
Expansive entryway in Oklahoma City with white walls, marble floors, a single front door and a medium wood front door.
Expansive entryway in Oklahoma City with white walls, marble floors, a single front door and a medium wood front door.
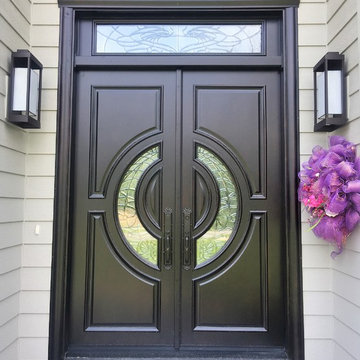
Custom Designed and fabricated metal radius staircase
Inspiration for an expansive modern foyer in Boston with dark hardwood floors, a double front door and brown floor.
Inspiration for an expansive modern foyer in Boston with dark hardwood floors, a double front door and brown floor.
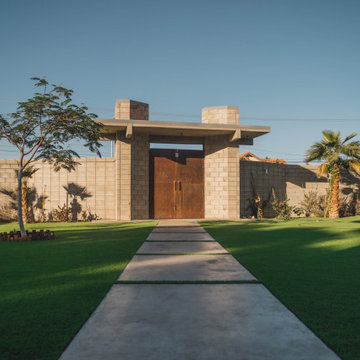
this is the walk way between the main gate and the main door. This is made of polished concrete and artificial grass< all the plants are low water consumtion.
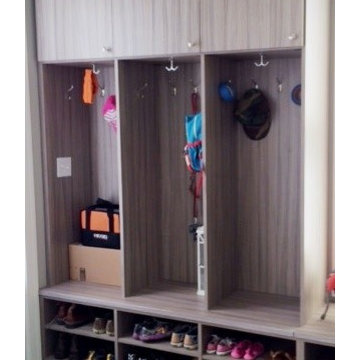
Locker system is completed in Sandalwood Melamine.
Designed for COS by Donna Siben
Photo of an expansive contemporary mudroom in Chicago with ceramic floors.
Photo of an expansive contemporary mudroom in Chicago with ceramic floors.
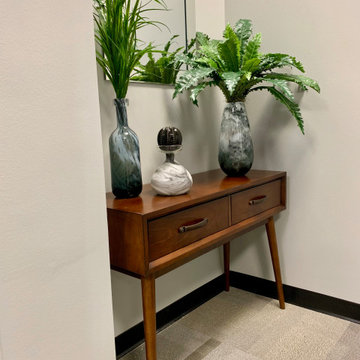
Great way to fill a small niche - mirror, interesting table and greenery
Photo of an expansive contemporary entryway in Dallas.
Photo of an expansive contemporary entryway in Dallas.
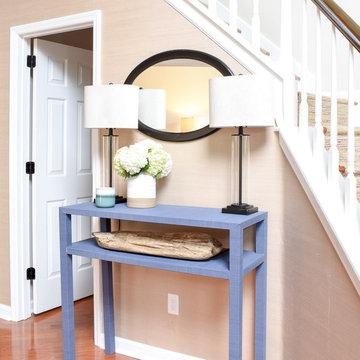
Foyer Remodel in suburban home
Photo of an expansive transitional foyer in Nashville with beige walls, medium hardwood floors, a single front door, a blue front door and orange floor.
Photo of an expansive transitional foyer in Nashville with beige walls, medium hardwood floors, a single front door, a blue front door and orange floor.
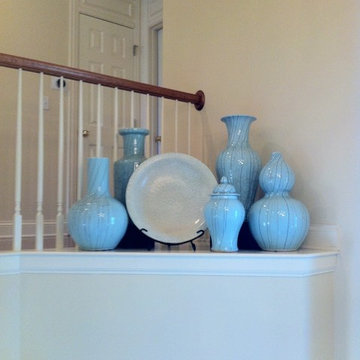
Studio Home Interiors // Columbia, MO
Expansive contemporary foyer in Other with beige walls.
Expansive contemporary foyer in Other with beige walls.
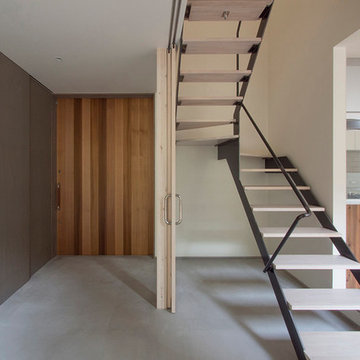
土間を区画するガラス引戸が開いた状態。玄関からLDKまでがつながって広がりある空間になっています。
Inspiration for an expansive modern entry hall in Other with black walls, concrete floors, a sliding front door and a medium wood front door.
Inspiration for an expansive modern entry hall in Other with black walls, concrete floors, a sliding front door and a medium wood front door.
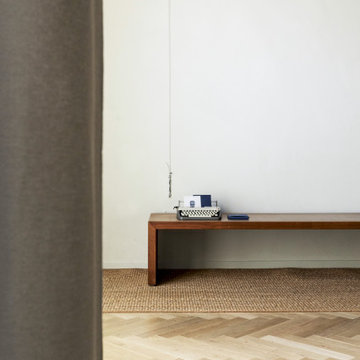
Expansive scandinavian vestibule in Milan with white walls, light hardwood floors, a metal front door and beige floor.
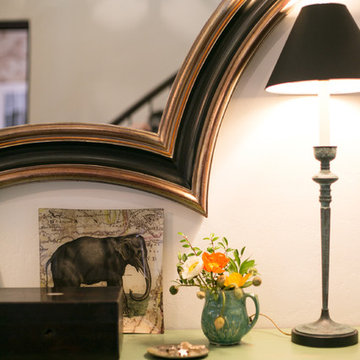
Julie Mikos Photography
Design ideas for an expansive traditional foyer in San Francisco with white walls, medium hardwood floors, a single front door, a dark wood front door and brown floor.
Design ideas for an expansive traditional foyer in San Francisco with white walls, medium hardwood floors, a single front door, a dark wood front door and brown floor.
Expansive Entryway Design Ideas
1
