Expansive Entryway Design Ideas with a Black Front Door
Refine by:
Budget
Sort by:Popular Today
1 - 20 of 521 photos
Item 1 of 3
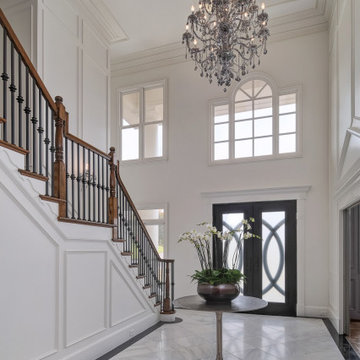
Photo of an expansive transitional foyer in Birmingham with white walls, a double front door, a black front door and multi-coloured floor.
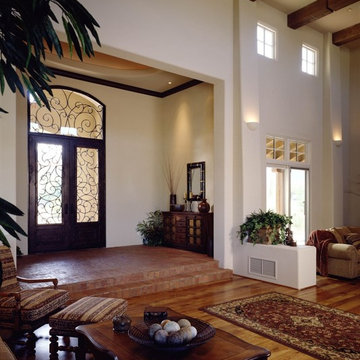
A spacious entry welcomes any guests. Tall ceilings with wood beams and natural light pouring in give a wonderful spaciousness to the entryway.
Photo of an expansive mediterranean front door in Phoenix with white walls, medium hardwood floors, a double front door and a black front door.
Photo of an expansive mediterranean front door in Phoenix with white walls, medium hardwood floors, a double front door and a black front door.
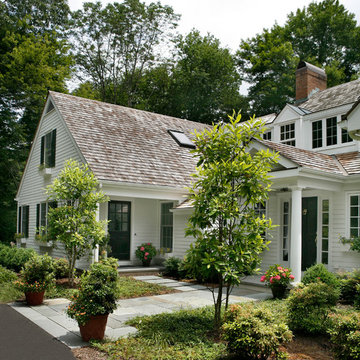
An in-law suite (on the left) was added to this home to comfortably accommodate the owners extended family. A separate entrance, full kitchen, one bedroom, full bath, and private outdoor patio provides a very comfortable additional living space for an extended stay. An additional bedroom for the main house occupies the second floor of this addition.

Inspired by the luxurious hotels of Europe, we were inspired to keep the palette monochrome. but all the elements have strong lines that all work together to give a sense of drama. The amazing black and white geometric tiles take centre stage and greet everyone coming into this incredible double-fronted Victorian house. The console table is almost like a sculpture, holding the space alongside the very simple decorative elements. The simple pendants continue the black and white colour palette.
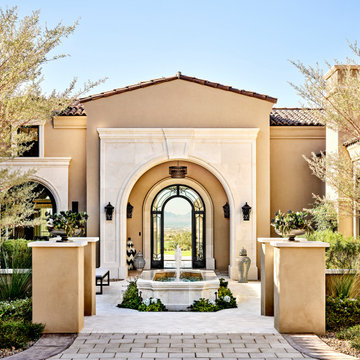
While taking a formal approach to the home, C.P. Drewett designed the entryway with a series of sensuous arches through which a dramatic stretch of green lawn gives way to spectacular mountain views.
Project Details // Sublime Sanctuary
Upper Canyon, Silverleaf Golf Club
Scottsdale, Arizona
Architecture: Drewett Works
Builder: American First Builders
Interior Designer: Michele Lundstedt
Landscape architecture: Greey | Pickett
Photography: Werner Segarra
https://www.drewettworks.com/sublime-sanctuary/
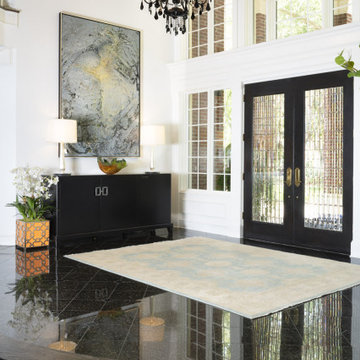
This is an example of an expansive transitional front door in Tampa with white walls, marble floors, a double front door, a black front door and black floor.
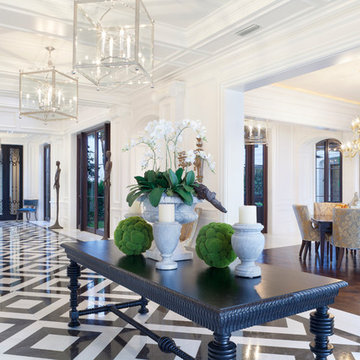
Ed Butera
Photo of an expansive transitional foyer in Miami with white walls, marble floors, a double front door and a black front door.
Photo of an expansive transitional foyer in Miami with white walls, marble floors, a double front door and a black front door.
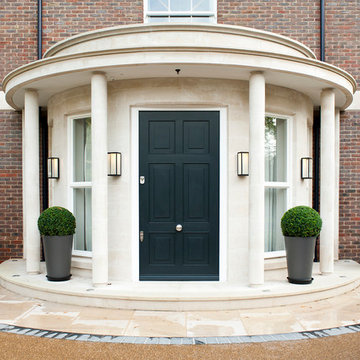
Polly Eltes
Inspiration for an expansive transitional front door in Gloucestershire with a black front door.
Inspiration for an expansive transitional front door in Gloucestershire with a black front door.
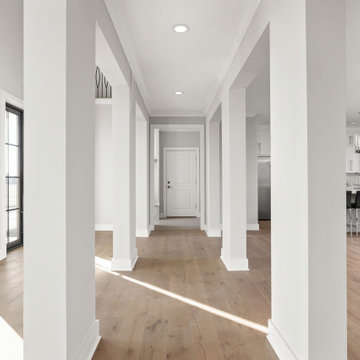
Custom windows, engineered hardwood floors in white oak, white trim, restoration hardware light.
Expansive modern entry hall in Indianapolis with white walls, light hardwood floors, a double front door, a black front door and multi-coloured floor.
Expansive modern entry hall in Indianapolis with white walls, light hardwood floors, a double front door, a black front door and multi-coloured floor.
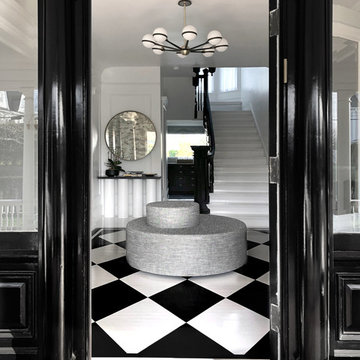
Expansive transitional foyer in New York with white walls, a single front door, a black front door and multi-coloured floor.
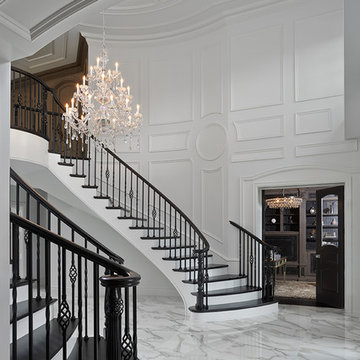
The dramatic contrast of the very dark espresso finish against the white millwork adds to the sophistication of this space. Full design of all Architectural details and finishes which includes custom designed Millwork and styling throughout. Also shown here is the entrance to the Library.
Photography by Carlson Productions LLC
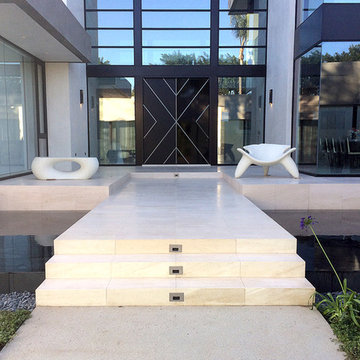
LAD Interiors
Design ideas for an expansive modern front door in Los Angeles with white walls, limestone floors, a pivot front door and a black front door.
Design ideas for an expansive modern front door in Los Angeles with white walls, limestone floors, a pivot front door and a black front door.
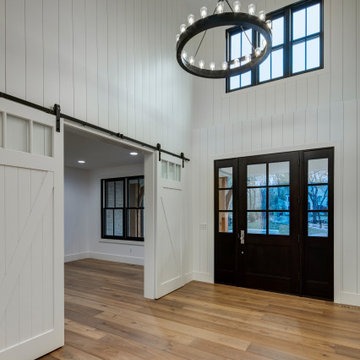
Stunning entrance.
Design ideas for an expansive contemporary foyer in Detroit with white walls, medium hardwood floors, a black front door and brown floor.
Design ideas for an expansive contemporary foyer in Detroit with white walls, medium hardwood floors, a black front door and brown floor.
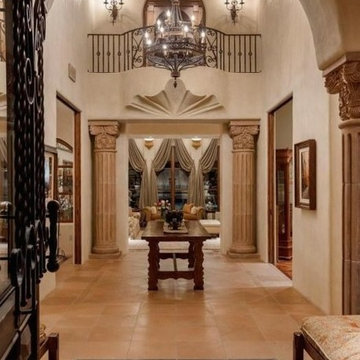
Fratantoni Design created this beautiful home featuring tons of arches and pillars, tile flooring, wall sconces, custom chandeliers, and wrought iron detail throughout.
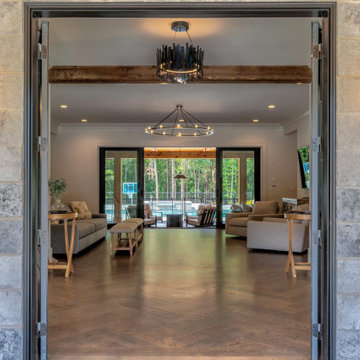
This is an example of an expansive modern foyer in Atlanta with white walls, medium hardwood floors, a double front door, a black front door, brown floor and exposed beam.
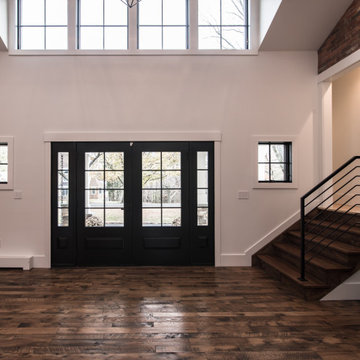
Design ideas for an expansive modern foyer in New York with white walls, dark hardwood floors, a double front door, a black front door and brown floor.

View our photos and video to see how new hardwood flooring transformed this beautiful home! We are still working on updates including new wallpaper and a runner for the foyer and a complete reno of the primary bath. Stay tuned to see those when we are finished.
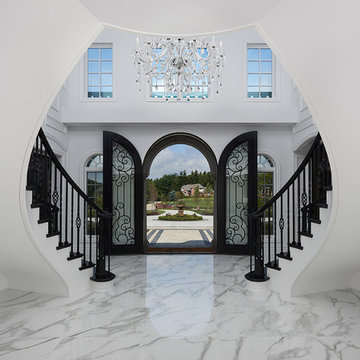
Tutto Interiors signature photo. Full design of all Architectural details and finishes which includes custom designed Millwork and styling throughout.
Photography by Carlson Productions LLC
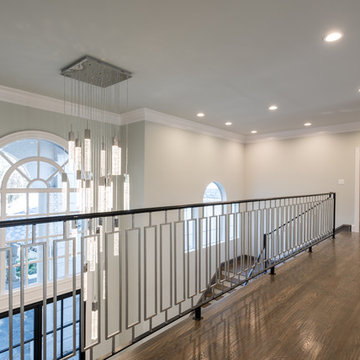
Michael Hunter Photography
Design ideas for an expansive transitional entry hall in Dallas with grey walls, medium hardwood floors, a double front door, a black front door and brown floor.
Design ideas for an expansive transitional entry hall in Dallas with grey walls, medium hardwood floors, a double front door, a black front door and brown floor.
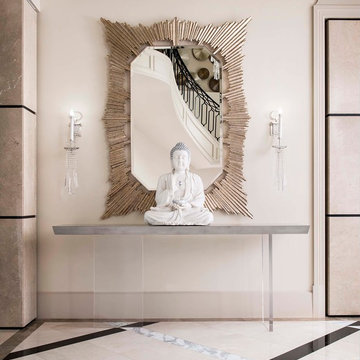
An over-scaled mirror finished in silver leaf are flanked by custom crystal sconces designed by AVID, while a monochromatic Buddha sculpture rests upon a seemingly floating console, created bespoke for the project.
Dan Piassick
Expansive Entryway Design Ideas with a Black Front Door
1