Expansive Entryway Design Ideas with a Metal Front Door
Refine by:
Budget
Sort by:Popular Today
161 - 180 of 274 photos
Item 1 of 3
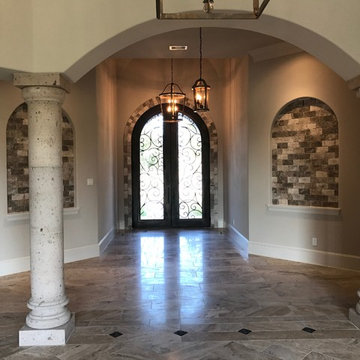
Expansive mediterranean foyer in Houston with beige walls, travertine floors, a double front door, a metal front door and beige floor.
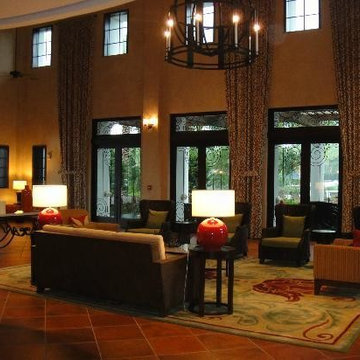
Inspiration for an expansive mediterranean foyer in Orlando with beige walls, terra-cotta floors, a double front door and a metal front door.
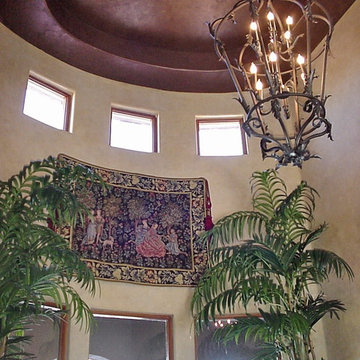
Studio 7elevenths
Photo of an expansive mediterranean foyer in DC Metro with beige walls, travertine floors, a double front door and a metal front door.
Photo of an expansive mediterranean foyer in DC Metro with beige walls, travertine floors, a double front door and a metal front door.
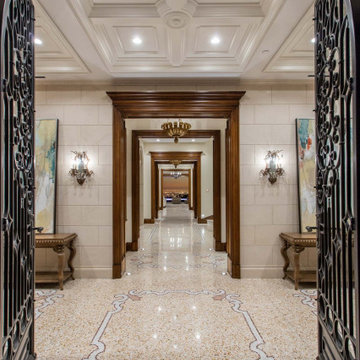
Expansive mediterranean foyer in Orange County with beige walls, a double front door, a metal front door and beige floor.
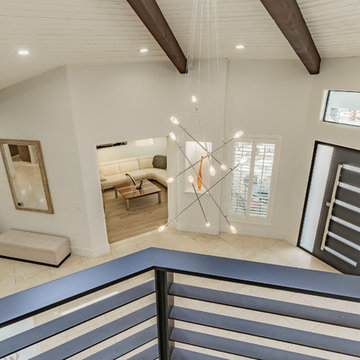
Warm modern angular entry with painted ceilings and beams
Pat Kofahl, photographer
Expansive modern front door in Minneapolis with white walls, travertine floors, a single front door, a metal front door and beige floor.
Expansive modern front door in Minneapolis with white walls, travertine floors, a single front door, a metal front door and beige floor.
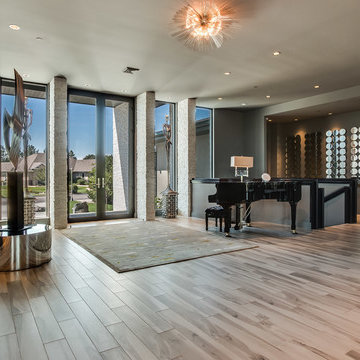
Here is the entryway in all its glory. The bursting light fixture really brings the eye up and over to the coffered ceiling in the living room.
Expansive contemporary foyer in Denver with grey walls, a double front door, ceramic floors and a metal front door.
Expansive contemporary foyer in Denver with grey walls, a double front door, ceramic floors and a metal front door.
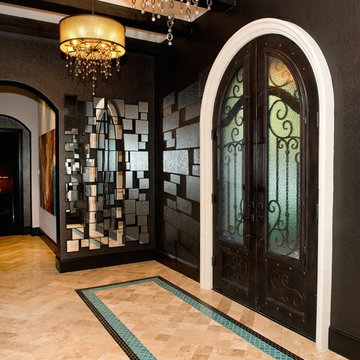
Expansive modern foyer in Phoenix with beige walls, dark hardwood floors, a double front door and a metal front door.
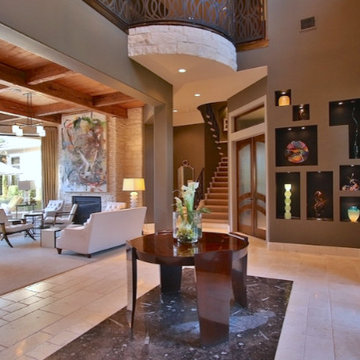
This is an example of an expansive transitional front door in Houston with brown walls, marble floors, a double front door and a metal front door.
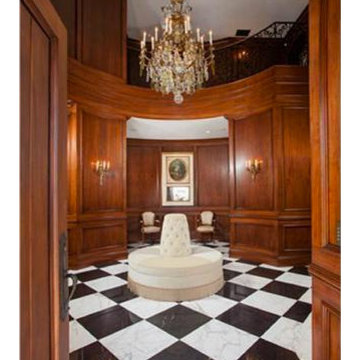
Interior Design By LoriDennis.com
Inspiration for an expansive traditional foyer in Los Angeles with brown walls, marble floors, a double front door and a metal front door.
Inspiration for an expansive traditional foyer in Los Angeles with brown walls, marble floors, a double front door and a metal front door.
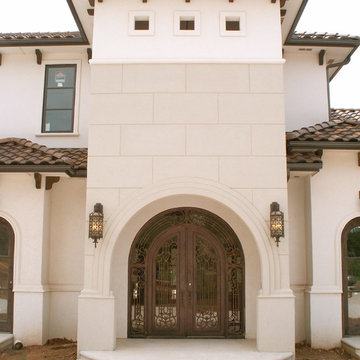
Dillon Chilcoat, Dustin Chilcoat, David Chilcoat, Jessica Herbert
Inspiration for an expansive traditional front door in Oklahoma City with beige walls, concrete floors, a double front door and a metal front door.
Inspiration for an expansive traditional front door in Oklahoma City with beige walls, concrete floors, a double front door and a metal front door.
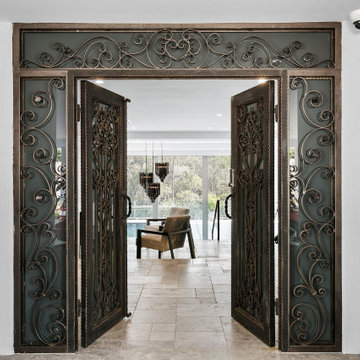
Photo of an expansive front door in Sydney with white walls, a double front door, a metal front door and beige floor.
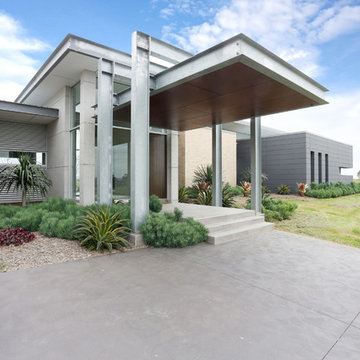
Expansive modern foyer in Sydney with grey walls, porcelain floors, a pivot front door, a metal front door and grey floor.
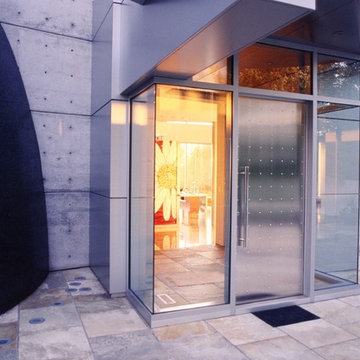
The Lakota Residence occupies a spectacular 10-acre site in the hills above northwest Portland, Oregon. The residence consists of a main house of nearly 10,000 sf and a caretakers cottage/guest house of 1,200 sf over a shop/garage. Both have been sited to capture the four mountain Cascade panorama plus views to the city and the Columbia River gorge while maintaining an internal privacy. The buildings are set in a highly manicured and refined immediate site set within a largely forested environment complete with a variety of wildlife.
Successful business people, the owners desired an elegant but "edgey" retreat that would accommodate an active social life while still functional as "mission control" for their construction materials business. There are days at a time when business is conducted from Lakota. The three-level main house has been benched into an edge of the site. Entry to the middle or main floor occurs from the south with the entry framing distant views to Mt. St. Helens and Mt. Rainier. Conceived as a ruin upon which a modernist house has been built, the radiused and largely opaque stone wall anchors a transparent steel and glass north elevation that consumes the view. Recreational spaces and garage occupy the lower floor while the upper houses sleeping areas at the west end and office functions to the east.
Obsessive with their concern for detail, the owners were involved daily on site during the construction process. Much of the interiors were sketched on site and mocked up at full scale to test formal concepts. Eight years from site selection to move in, the Lakota Residence is a project of the old school process.
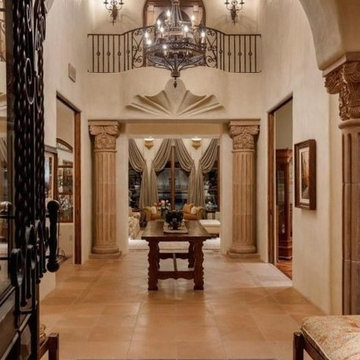
Luxury homes with elegant lighting by Fratantoni Interior Designers.
Follow us on Pinterest, Twitter, Facebook and Instagram for more inspirational photos!
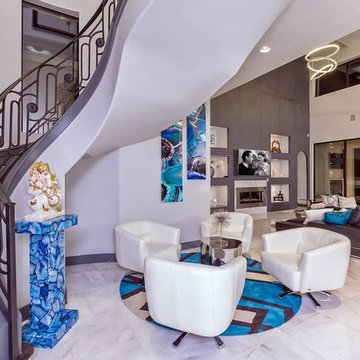
This is an example of an expansive contemporary foyer in Austin with grey walls, marble floors, a double front door and a metal front door.
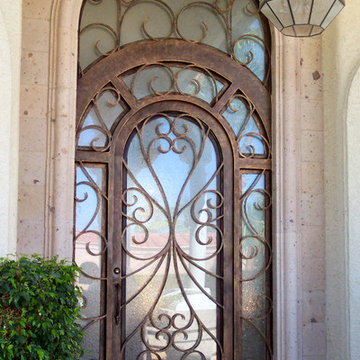
Visit Our Showroom!
15125 North Hayden Road
Scottsdale, AZ 85260
Inspiration for an expansive traditional front door in Phoenix with beige walls, a single front door and a metal front door.
Inspiration for an expansive traditional front door in Phoenix with beige walls, a single front door and a metal front door.
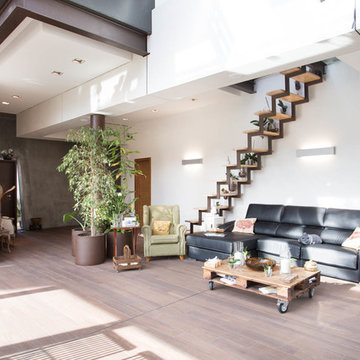
VIsta de la entrada desde la zona del comedor
Inspiration for an expansive contemporary vestibule in Other with white walls, medium hardwood floors, a pivot front door, a metal front door and brown floor.
Inspiration for an expansive contemporary vestibule in Other with white walls, medium hardwood floors, a pivot front door, a metal front door and brown floor.
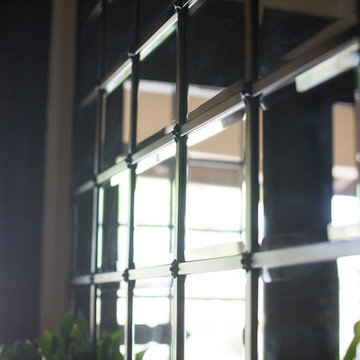
Plain Jane Photography
Inspiration for an expansive country foyer in Phoenix with beige walls, dark hardwood floors, a single front door, a metal front door and brown floor.
Inspiration for an expansive country foyer in Phoenix with beige walls, dark hardwood floors, a single front door, a metal front door and brown floor.
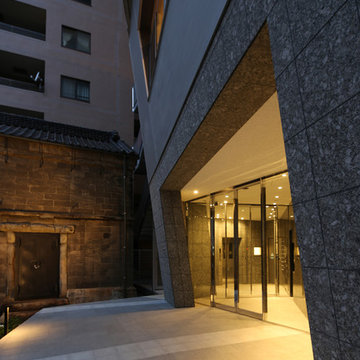
This is an example of an expansive modern vestibule in Tokyo with grey walls, granite floors, a sliding front door, a metal front door and grey floor.
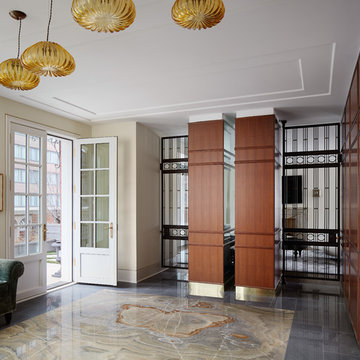
The foyer opening onto a 2500 square foot terrace, custom wrought iron gates are used to secure the apartment from the elevator which opens directly into the unit. The unadorned space floor plan allows guest to fully appreciate the amazing beauty of the quartzite stone “rug” The rosewood paneled walls with satin brass base play a strong, yet quiet supporting role as do the amber Murano glass blown pendants.
Expansive Entryway Design Ideas with a Metal Front Door
9