Expansive Entryway Design Ideas with Grey Floor
Refine by:
Budget
Sort by:Popular Today
41 - 60 of 409 photos
Item 1 of 3
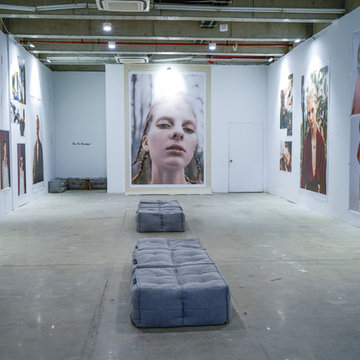
Photography & Art exhibition "you are beautiful" presented by the YYO Foundation showcases China's young photography talent during Shanghai fashion week. Open expanses and industrial chic blends with the clean line form of the Ambient Lounge Twin Ottoman. The structured form of the ottomans shape to enhance the art and the neutrality of fabric doesn't overpower the beautiful photographic surrounds so that focus stays on the art.
YYO Foundation
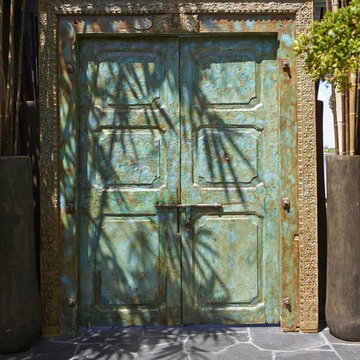
Exotic Asian-inspired Architecture Atlantic Ocean Manalapan Beach Ocean-to-Intracoastal
Tropical Foliage
Bamboo Landscaping
Old Malaysian Door
Natural Patina Finish
Natural Stone Slab Walkway Japanese Architecture Modern Award-winning Studio K Architects Pascal Liguori and son 561-320-3109 pascalliguoriandson.com
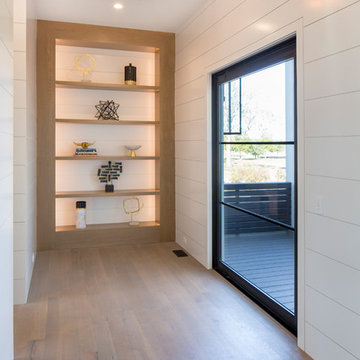
Matthew Scott Photographer Inc.
Inspiration for an expansive contemporary front door in Charleston with white walls, medium hardwood floors, a pivot front door, a metal front door and grey floor.
Inspiration for an expansive contemporary front door in Charleston with white walls, medium hardwood floors, a pivot front door, a metal front door and grey floor.
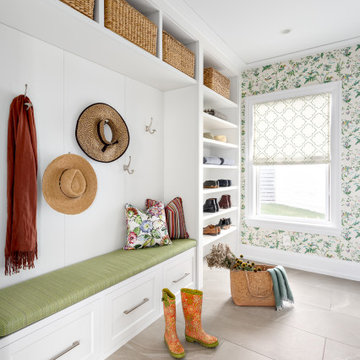
Our clients hired us to completely renovate and furnish their PEI home — and the results were transformative. Inspired by their natural views and love of entertaining, each space in this PEI home is distinctly original yet part of the collective whole.
We used color, patterns, and texture to invite personality into every room: the fish scale tile backsplash mosaic in the kitchen, the custom lighting installation in the dining room, the unique wallpapers in the pantry, powder room and mudroom, and the gorgeous natural stone surfaces in the primary bathroom and family room.
We also hand-designed several features in every room, from custom furnishings to storage benches and shelving to unique honeycomb-shaped bar shelves in the basement lounge.
The result is a home designed for relaxing, gathering, and enjoying the simple life as a couple.
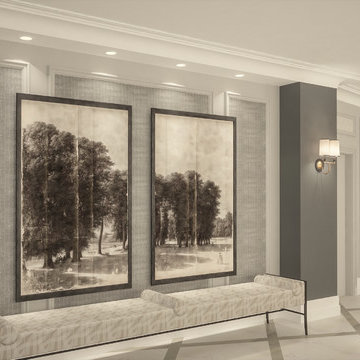
This is an example of an expansive transitional foyer in Toronto with grey walls, porcelain floors and grey floor.
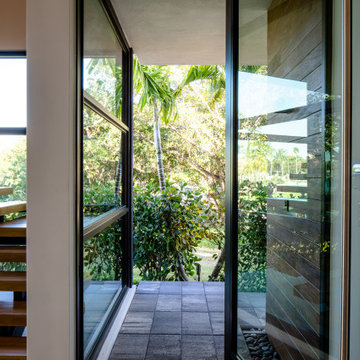
Design ideas for an expansive contemporary front door in Miami with black walls, concrete floors, a pivot front door, a glass front door and grey floor.
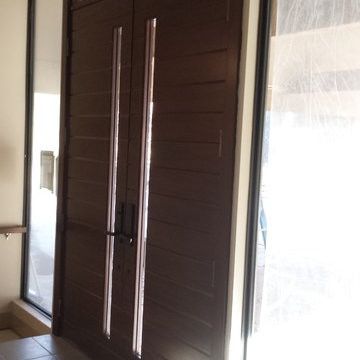
In progress picture of a beautiful custom made mahogany double entry door with transom and large storefront style windows on either side.
Design ideas for an expansive contemporary front door in Other with beige walls, porcelain floors, a double front door, a dark wood front door and grey floor.
Design ideas for an expansive contemporary front door in Other with beige walls, porcelain floors, a double front door, a dark wood front door and grey floor.
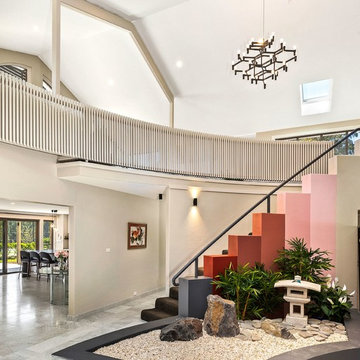
The clients brief was to use her favourite colours to enhance her entryway. Colour affects your mood, emotions, reactions and feelings so of course the use of colour in your entryway will positively affect your everyday. Warm beige tones were used for the walls to help this expansive entryway feel more warm and inviting.
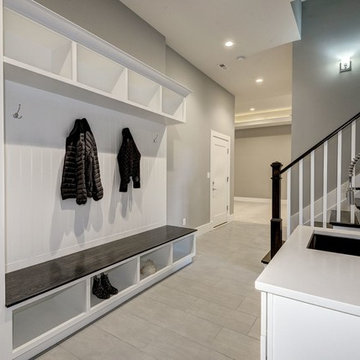
home visit
Design ideas for an expansive contemporary mudroom in DC Metro with grey walls, porcelain floors and grey floor.
Design ideas for an expansive contemporary mudroom in DC Metro with grey walls, porcelain floors and grey floor.
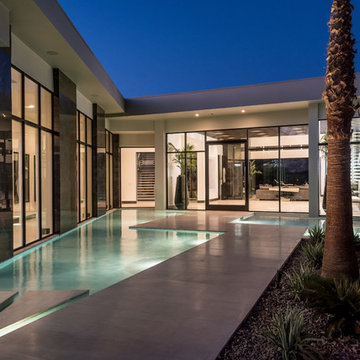
Design ideas for an expansive contemporary front door in Las Vegas with concrete floors, a single front door, a glass front door and grey floor.
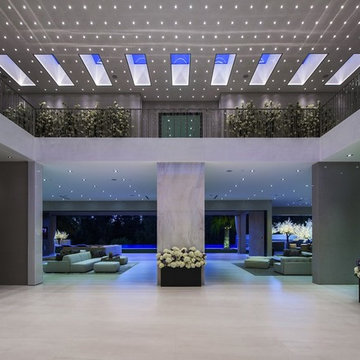
Tony Medina
Photo of an expansive modern foyer in Los Angeles with grey walls, porcelain floors and grey floor.
Photo of an expansive modern foyer in Los Angeles with grey walls, porcelain floors and grey floor.
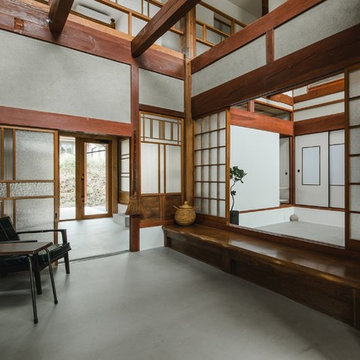
Family of the character of rice field.
In the surrounding is the countryside landscape, in a 53 yr old Japanese house of 80 tsubos,
the young couple and their children purchased it for residence and decided to renovate.
Making the new concept of living a new life in a 53 yr old Japanese house 53 years ago and continuing to the next generation, we can hope to harmonize between the good ancient things with new things and thought of a house that can interconnect the middle area.
First of all, we removed the part which was expanded and renovated in the 53 years of construction, returned to the original ricefield character style, and tried to insert new elements there.
The Original Japanese style room was made into a garden, and the edge side was made to be outside, adding external factors, creating a comfort of the space where various elements interweave.
The rich space was created by externalizing the interior and inserting new things while leaving the old stuff.
田の字の家
周囲には田園風景がひろがる築53年80坪の日本家屋。
若い夫婦と子が住居として日本家屋を購入しリノベーションをすることとなりました。
53年前の日本家屋を新しい生活の場として次の世代へ住み継がれていくことをコンセプトとし、古く良きモノと新しいモノとを調和させ、そこに中間領域を織り交ぜたような住宅はできないかと考えました。
まず築53年の中で増改築された部分を取り除き、本来の日本家屋の様式である田の字の空間に戻します。そこに必要な空間のボリュームを落とし込んでいきます。そうすることで、必要のない空間(余白の空間)が生まれます。そこに私たちは、外的要素を挿入していくことを試みました。
元々和室だったところを坪庭にしたり、縁側を外部に見立てたりすることで様々な要素が織り交ざりあう空間の心地よさを作り出しました。
昔からある素材を残しつつ空間を新しく作りなおし、そこに外部的要素を挿入することで
豊かな暮らしを生みだしています。
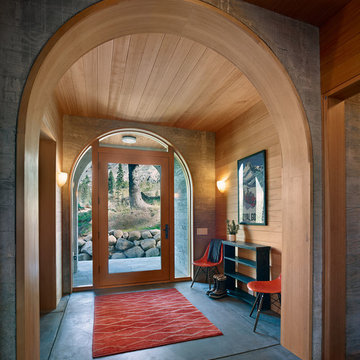
Expansive country front door in San Francisco with concrete floors, a single front door, a glass front door and grey floor.
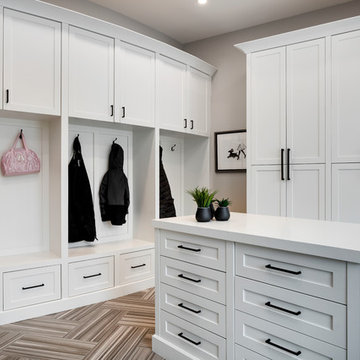
www.zoon.ca
Photo of an expansive transitional mudroom in Calgary with grey walls, porcelain floors and grey floor.
Photo of an expansive transitional mudroom in Calgary with grey walls, porcelain floors and grey floor.
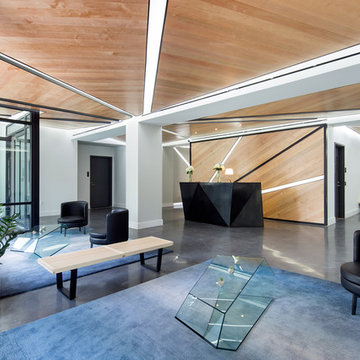
The Berkley was classically designed to reflect its industrial roots. Complimentary towers, connected by a central landscaped courtyard, share a staffed lobby lounge, fitness center, rooftop sun-deck with barbecue stations, lounges and sun bathing areas with outdoor showers. Oversized studio, one and two bedroom homes feature central air conditioning and heating, ample closet space, W/D in all units, top of the line stainless appliances, hardwood floors, custom kitchens, large triple paned tilt and turn windows, and private outdoor spaces in almost every unit. The Berkley is one and half blocks from the Bedford L train, in the heart of Williamsburg, which continues to be the epicenter of the creative, artistic and entrepreneurial renaissance of New York City.
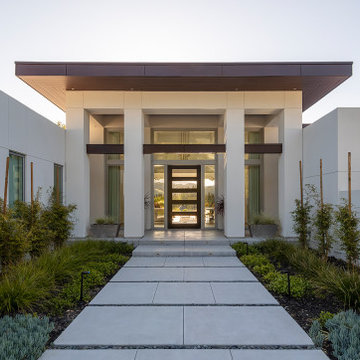
Expansive modern front door in San Francisco with white walls, concrete floors, a pivot front door, a dark wood front door and grey floor.
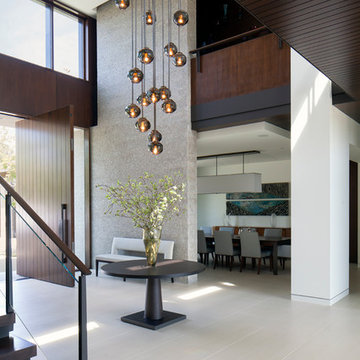
Exterior Stone wraps into the entry as a textural backdrop for a bold wooden pivot door. Dark wood details contrast white walls and a light grey floor.
Photo: Roger Davies
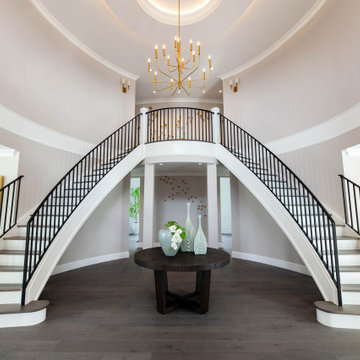
Photo of an expansive transitional foyer in Vancouver with grey walls, medium hardwood floors, a double front door, grey floor and coffered.

玄関ポーチ
Expansive midcentury front door with grey walls, granite floors, a single front door, a medium wood front door, grey floor, wood and wood walls.
Expansive midcentury front door with grey walls, granite floors, a single front door, a medium wood front door, grey floor, wood and wood walls.
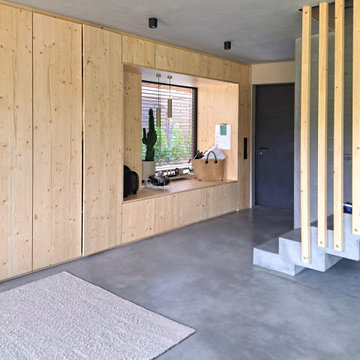
Eingangsbereich mit Einbaugarderobe und Sitzfenster. Flügelgeglätteter Sichtbetonboden mit Betonkernaktivierung und Sichtbetontreppe mit Holzgeländer
Inspiration for an expansive modern entryway in Frankfurt with grey walls, concrete floors, a single front door, a gray front door, grey floor and wood walls.
Inspiration for an expansive modern entryway in Frankfurt with grey walls, concrete floors, a single front door, a gray front door, grey floor and wood walls.
Expansive Entryway Design Ideas with Grey Floor
3