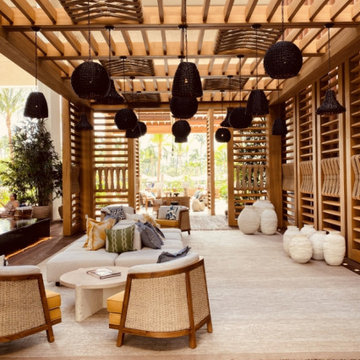Expansive Exterior Design Ideas
Refine by:
Budget
Sort by:Popular Today
141 - 160 of 2,105 photos
Item 1 of 3
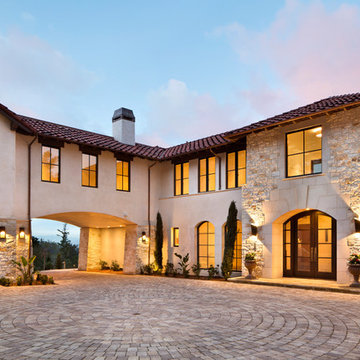
Bernard Andre
Photo of an expansive mediterranean two-storey beige exterior in San Francisco with a flat roof.
Photo of an expansive mediterranean two-storey beige exterior in San Francisco with a flat roof.
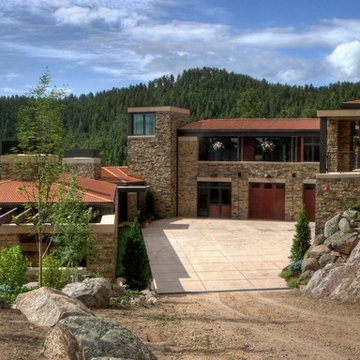
stone house on a steep hillside west of Boulder, Colorado
Oklahoma brown veneer stone with New Mexico buff sandstone lintels and trim, weathering steel corrugated roof
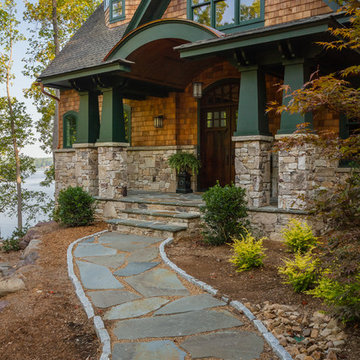
Immaculate Lake Norman, North Carolina home built by Passarelli Custom Homes. Tons of details and superb craftsmanship put into this waterfront home. All images by Nedoff Fotography
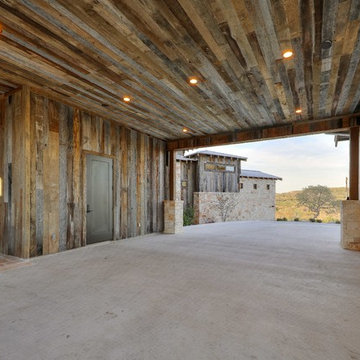
?: Lauren Keller | Luxury Real Estate Services, LLC
Reclaimed Wood Flooring - Sovereign Plank Wood Flooring - https://www.woodco.com/products/sovereign-plank/
Reclaimed Hand Hewn Beams - https://www.woodco.com/products/reclaimed-hand-hewn-beams/
Reclaimed Oak Patina Faced Floors, Skip Planed, Original Saw Marks. Wide Plank Reclaimed Oak Floors, Random Width Reclaimed Flooring.
Reclaimed Beams in Ceiling - Hand Hewn Reclaimed Beams.
Barnwood Paneling & Ceiling - Wheaton Wallboard
Reclaimed Beam Mantel
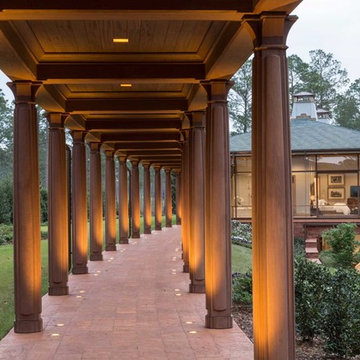
Photo: Durston Saylor
Inspiration for an expansive country two-storey glass house exterior in Atlanta with a hip roof and a tile roof.
Inspiration for an expansive country two-storey glass house exterior in Atlanta with a hip roof and a tile roof.
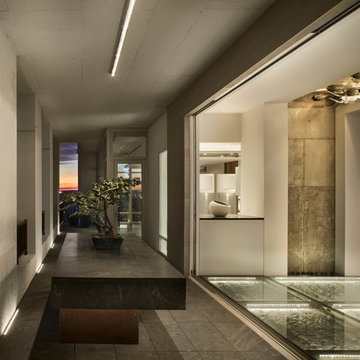
The Clients contacted Cecil Baker + Partners to reconfigure and remodel the top floor of a prominent Philadelphia high-rise into an urban pied-a-terre. The forty-five story apartment building, overlooking Washington Square Park and its surrounding neighborhoods, provided a modern shell for this truly contemporary renovation. Originally configured as three penthouse units, the 8,700 sf interior, as well as 2,500 square feet of terrace space, was to become a single residence with sweeping views of the city in all directions.
The Client’s mission was to create a city home for collecting and displaying contemporary glass crafts. Their stated desire was to cast an urban home that was, in itself, a gallery. While they enjoy a very vital family life, this home was targeted to their urban activities - entertainment being a central element.
The living areas are designed to be open and to flow into each other, with pockets of secondary functions. At large social events, guests feel free to access all areas of the penthouse, including the master bedroom suite. A main gallery was created in order to house unique, travelling art shows.
Stemming from their desire to entertain, the penthouse was built around the need for elaborate food preparation. Cooking would be visible from several entertainment areas with a “show” kitchen, provided for their renowned chef. Secondary preparation and cleaning facilities were tucked away.
The architects crafted a distinctive residence that is framed around the gallery experience, while also incorporating softer residential moments. Cecil Baker + Partners embraced every element of the new penthouse design beyond those normally associated with an architect’s sphere, from all material selections, furniture selections, furniture design, and art placement.
Barry Halkin and Todd Mason Photography
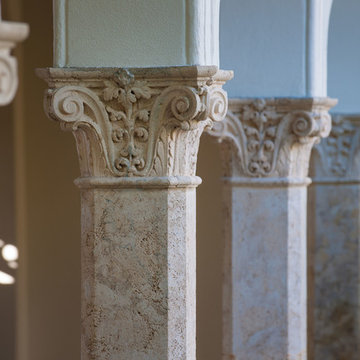
Columns
Photo Credit: Maxwell Mackenzie
This is an example of an expansive mediterranean two-storey stucco beige exterior in Miami.
This is an example of an expansive mediterranean two-storey stucco beige exterior in Miami.
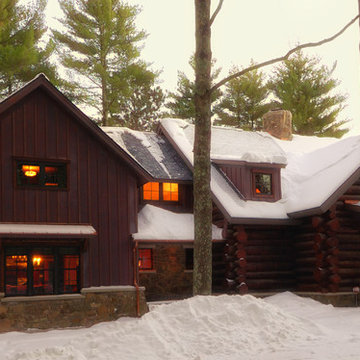
MA Peterson
www.mapeterson.com
A modern farmhouse exterior design compliments the rustic log cabin design.
Expansive country two-storey brown exterior in Minneapolis with wood siding and a gable roof.
Expansive country two-storey brown exterior in Minneapolis with wood siding and a gable roof.
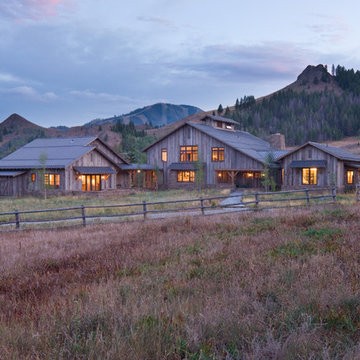
A couple from the Chicago area created a home they can enjoy and reconnect with their fully grown sons and expanding families, to fish and ski.
Reclaimed post and beam barn from Vermont as the primary focus with extensions leading to a master suite; garage and artist’s studio. A four bedroom home with ample space for entertaining with surrounding patio with an exterior fireplace
Reclaimed board siding; stone and metal roofing
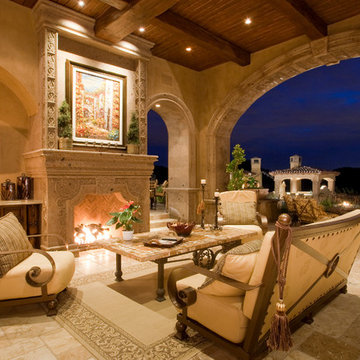
This outdoor living space is the perfect space to sit by the fire during the evening and enjoy the sunsets or watch some television!
Design ideas for an expansive mediterranean two-storey multi-coloured house exterior in Phoenix with mixed siding, a gable roof and a mixed roof.
Design ideas for an expansive mediterranean two-storey multi-coloured house exterior in Phoenix with mixed siding, a gable roof and a mixed roof.
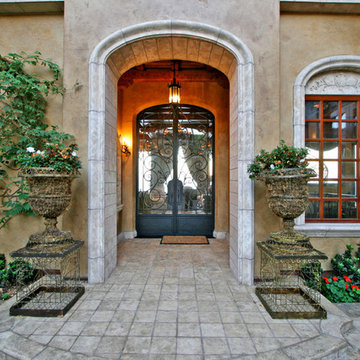
Entry to an Italian courtyard.
Expansive mediterranean two-storey beige house exterior in San Diego with mixed siding, a hip roof and a tile roof.
Expansive mediterranean two-storey beige house exterior in San Diego with mixed siding, a hip roof and a tile roof.
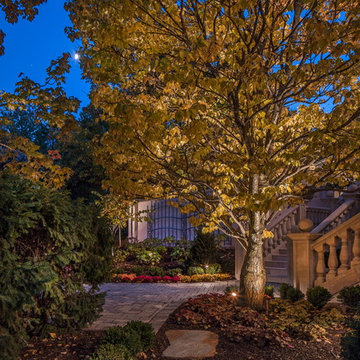
NEW project! We photographed this elegant estate just as the colors turned. All the beautiful mature trees provided the perfect opportunity for downlighting, which gives a unique, warm and welcoming setting as you enter the property. Learn more: http://bit.ly/2RVdr3F
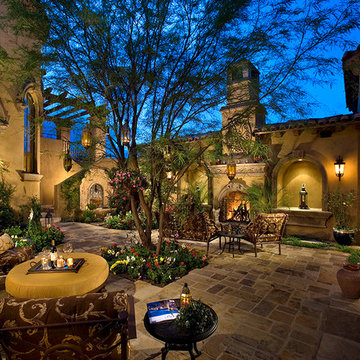
Interior Courtyard of Italian Villa with water fountain, stone fireplace and outdoor seating areas.
This is an example of an expansive traditional two-storey multi-coloured house exterior in Phoenix with mixed siding, a gable roof and a mixed roof.
This is an example of an expansive traditional two-storey multi-coloured house exterior in Phoenix with mixed siding, a gable roof and a mixed roof.
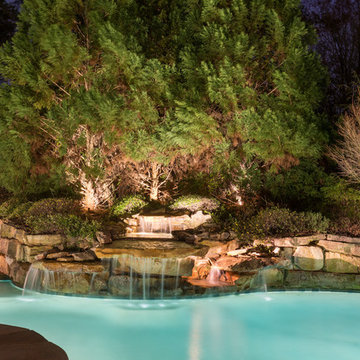
Atlanta Country Club home in Marietta, GA
Expansive traditional three-storey brown house exterior in Atlanta with stone veneer, a hip roof and a shingle roof.
Expansive traditional three-storey brown house exterior in Atlanta with stone veneer, a hip roof and a shingle roof.
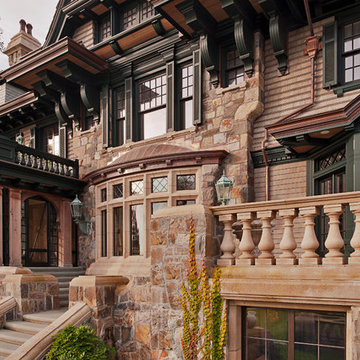
Christian
Inspiration for an expansive traditional three-storey exterior in New York with stone veneer.
Inspiration for an expansive traditional three-storey exterior in New York with stone veneer.
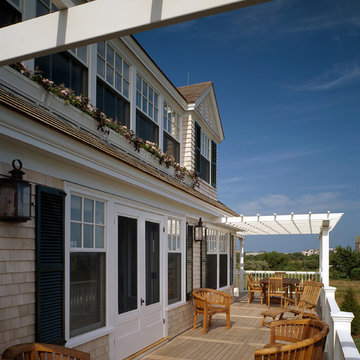
This spacious deck, detailed by flower boxes and white pergolas offers spectacular waterfront views. Greg Premru Photography
Expansive beach style three-storey beige house exterior in Boston with wood siding and a shingle roof.
Expansive beach style three-storey beige house exterior in Boston with wood siding and a shingle roof.
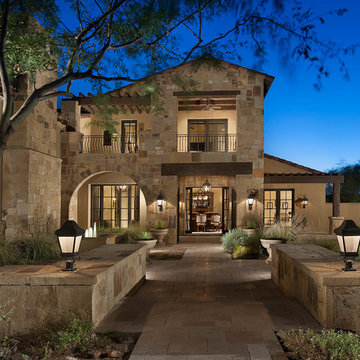
The genesis of design for this desert retreat was the informal dining area in which the clients, along with family and friends, would gather.
Located in north Scottsdale’s prestigious Silverleaf, this ranch hacienda offers 6,500 square feet of gracious hospitality for family and friends. Focused around the informal dining area, the home’s living spaces, both indoor and outdoor, offer warmth of materials and proximity for expansion of the casual dining space that the owners envisioned for hosting gatherings to include their two grown children, parents, and many friends.
The kitchen, adjacent to the informal dining, serves as the functioning heart of the home and is open to the great room, informal dining room, and office, and is mere steps away from the outdoor patio lounge and poolside guest casita. Additionally, the main house master suite enjoys spectacular vistas of the adjacent McDowell mountains and distant Phoenix city lights.
The clients, who desired ample guest quarters for their visiting adult children, decided on a detached guest casita featuring two bedroom suites, a living area, and a small kitchen. The guest casita’s spectacular bedroom mountain views are surpassed only by the living area views of distant mountains seen beyond the spectacular pool and outdoor living spaces.
Project Details | Desert Retreat, Silverleaf – Scottsdale, AZ
Architect: C.P. Drewett, AIA, NCARB; Drewett Works, Scottsdale, AZ
Builder: Sonora West Development, Scottsdale, AZ
Photographer: Dino Tonn
Featured in Phoenix Home and Garden, May 2015, “Sporting Style: Golf Enthusiast Christie Austin Earns Top Scores on the Home Front”
See more of this project here: http://drewettworks.com/desert-retreat-at-silverleaf/
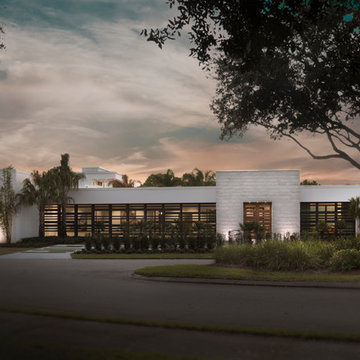
Modern home architecture, interior design, and construction by Phil Kean Design Group. Photo by Jeffrey A. Davis Photography.
Expansive modern one-storey stucco white house exterior in Orlando with a flat roof.
Expansive modern one-storey stucco white house exterior in Orlando with a flat roof.
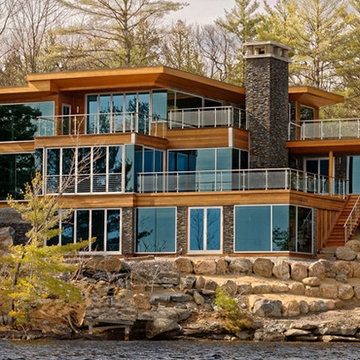
This cottage is located on Bass Island in Lake Muskoka Ontario. It is a custom designed and built cottage on a private island with two docks, a 8,500 sqft cottage and a 1,200 sq ft bunk house or bunkie. It is built facing the Lake and have wide expansive views of the Lake and gets sun all day. The cottage is a short boat ride from Post Carling and is the ultimate modernist get away.
Expansive Exterior Design Ideas
8
