Expansive Exterior Design Ideas with a Green Roof
Refine by:
Budget
Sort by:Popular Today
1 - 20 of 171 photos
Item 1 of 3
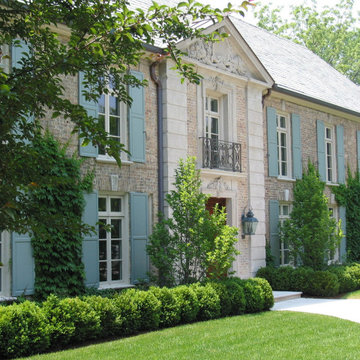
Expansive traditional two-storey brick beige house exterior in Chicago with a hip roof and a green roof.
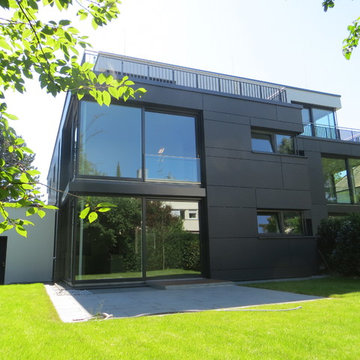
This is an example of an expansive modern three-storey grey duplex exterior in Munich with concrete fiberboard siding, a flat roof and a green roof.
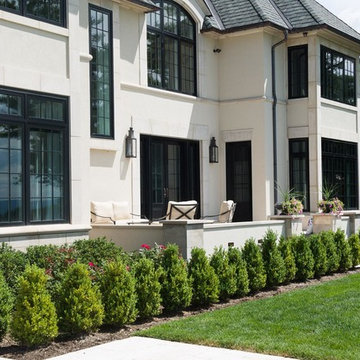
Inspiration for an expansive transitional three-storey stucco beige house exterior in San Francisco with a clipped gable roof and a green roof.
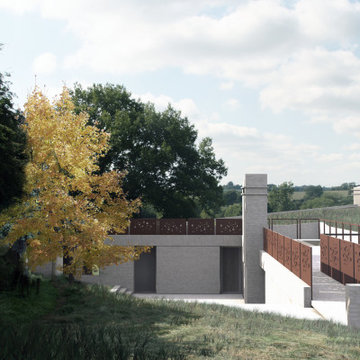
The roof terrace connects to the ground level to become a seem less connection with the environment.
Inspiration for an expansive contemporary two-storey brick white house exterior in West Midlands with a flat roof and a green roof.
Inspiration for an expansive contemporary two-storey brick white house exterior in West Midlands with a flat roof and a green roof.
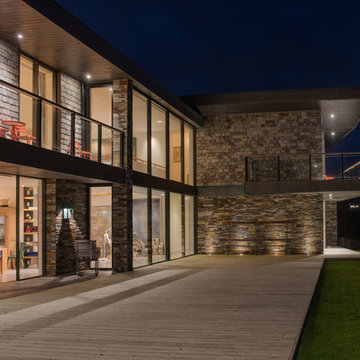
Sustainable Build Cornwall, Architects Cornwall
Photography by Daniel Scott
Expansive contemporary two-storey house exterior in Cornwall with stone veneer and a green roof.
Expansive contemporary two-storey house exterior in Cornwall with stone veneer and a green roof.
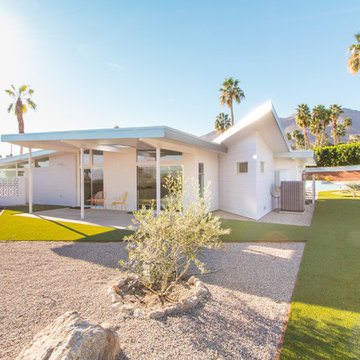
Photo of an expansive midcentury one-storey house exterior in Los Angeles with a green roof.
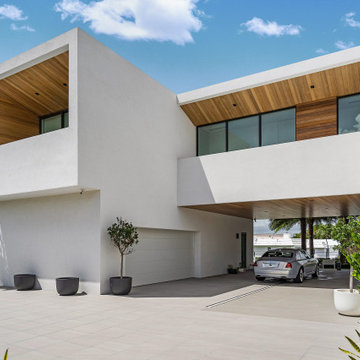
Infinity House is a Tropical Modern Retreat in Boca Raton, FL with architecture and interiors by The Up Studio
Inspiration for an expansive contemporary two-storey stucco white house exterior in Miami with a flat roof and a green roof.
Inspiration for an expansive contemporary two-storey stucco white house exterior in Miami with a flat roof and a green roof.
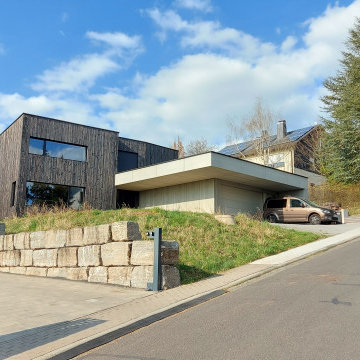
Mit dem Anspruch unter Berücksichtigung aller Anforderungen der Bauherren die beste Wohnplanung für das vorhandene Grundstück und die örtliche Umgebung zu erstellen, entstand ein einzigartiges Gebäude.
Drei klar ablesbare Baukörper verbinden sich in einem mittigen Erschließungskern, schaffen Blickbezüge zwischen den einzelnen Funktionsbereichen und erzeugen dennoch ein hohes Maß an Privatsphäre.
Die Kombination aus Massivholzelementen, Stahlbeton und Glas verbindet sich dabei zu einer wirtschaftlichen Hybridlösung mit größtmöglichem Gestaltungsspielraum.
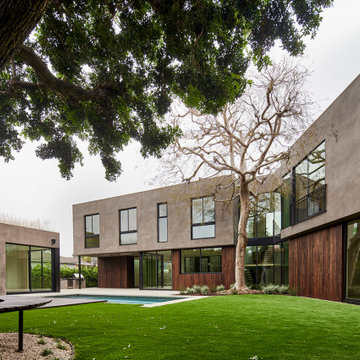
Widespread chevron-shaped rear yard facade with detached pool house ADU, swimming pool, spa, raised wood deck, lawn and concrete patio. Home is designed to bend around existing 50-foot tall elm tree
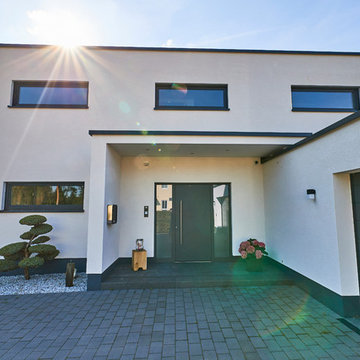
Trappmann Michael
This is an example of an expansive contemporary two-storey stucco white house exterior in Other with a flat roof and a green roof.
This is an example of an expansive contemporary two-storey stucco white house exterior in Other with a flat roof and a green roof.
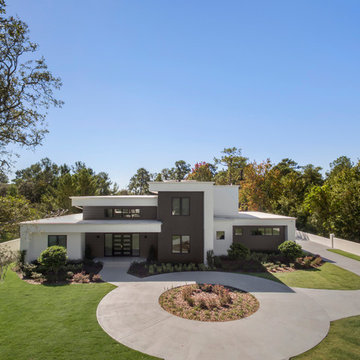
Aerial Drone Shot
UNEEK PHotography
This is an example of an expansive modern two-storey stucco white house exterior in Orlando with a flat roof and a green roof.
This is an example of an expansive modern two-storey stucco white house exterior in Orlando with a flat roof and a green roof.
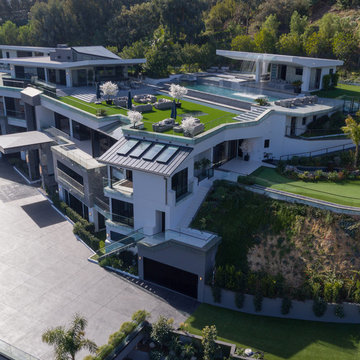
A complex custom architectural design of modern contemporary four story house makes it look outstanding
Inspiration for an expansive modern grey house exterior in Los Angeles with four or more storeys, stone veneer, a flat roof and a green roof.
Inspiration for an expansive modern grey house exterior in Los Angeles with four or more storeys, stone veneer, a flat roof and a green roof.
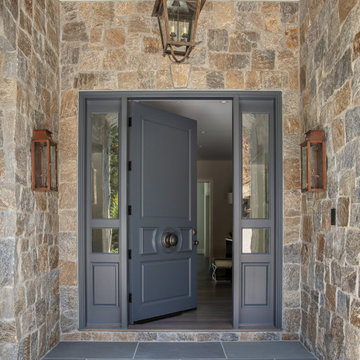
Photo of an expansive traditional two-storey grey house exterior in San Francisco with stone veneer, a gable roof and a green roof.
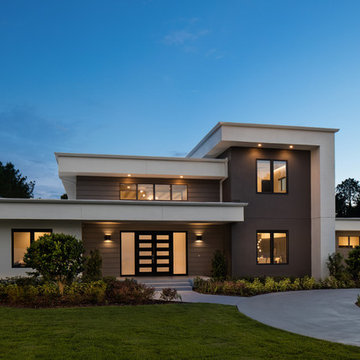
Front Elevation
UNEEK PHotography
Design ideas for an expansive modern two-storey stucco white house exterior in Orlando with a flat roof and a green roof.
Design ideas for an expansive modern two-storey stucco white house exterior in Orlando with a flat roof and a green roof.
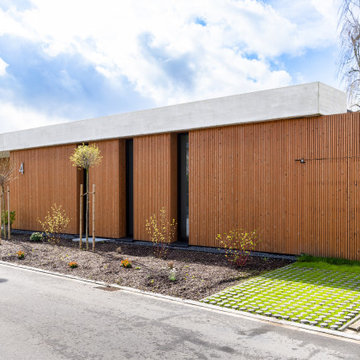
Photo of an expansive contemporary two-storey concrete house exterior in Stuttgart with a flat roof, a green roof and clapboard siding.
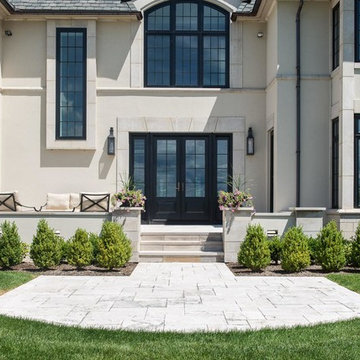
Design ideas for an expansive transitional three-storey stucco beige house exterior in San Francisco with a clipped gable roof and a green roof.
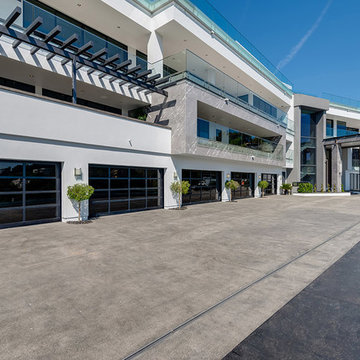
A tremendous frontage of the modern contemporary house in the sun rays
Photo of an expansive modern grey house exterior in Los Angeles with four or more storeys, stone veneer, a flat roof and a green roof.
Photo of an expansive modern grey house exterior in Los Angeles with four or more storeys, stone veneer, a flat roof and a green roof.
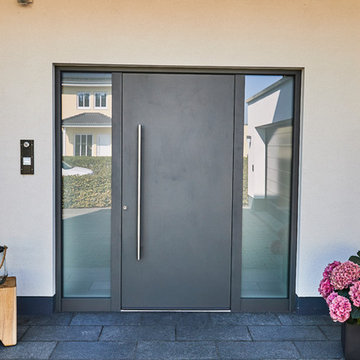
Trappmann Michael
Photo of an expansive contemporary two-storey stucco white house exterior in Dortmund with a flat roof and a green roof.
Photo of an expansive contemporary two-storey stucco white house exterior in Dortmund with a flat roof and a green roof.
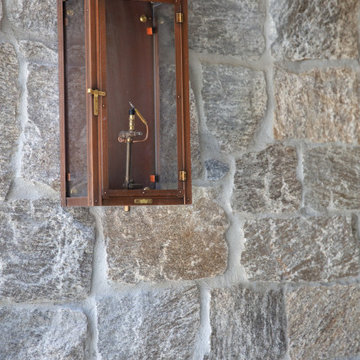
Design ideas for an expansive traditional two-storey stucco beige house exterior in San Francisco with a gable roof and a green roof.
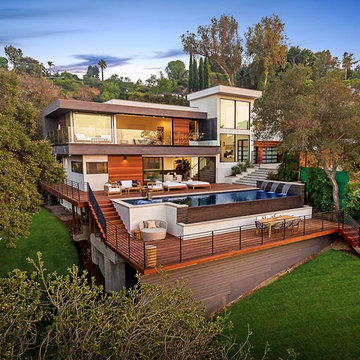
Contemporary home by Dougal Murray of Racing Green Group.
Expansive contemporary one-storey grey house exterior in Los Angeles with wood siding, a flat roof and a green roof.
Expansive contemporary one-storey grey house exterior in Los Angeles with wood siding, a flat roof and a green roof.
Expansive Exterior Design Ideas with a Green Roof
1