Expansive Exterior Design Ideas with a Mixed Roof
Refine by:
Budget
Sort by:Popular Today
1 - 20 of 1,813 photos
Item 1 of 3

Ann Lowengart Interiors collaborated with Field Architecture and Dowbuilt on this dramatic Sonoma residence featuring three copper-clad pavilions connected by glass breezeways. The copper and red cedar siding echo the red bark of the Madrone trees, blending the built world with the natural world of the ridge-top compound. Retractable walls and limestone floors that extend outside to limestone pavers merge the interiors with the landscape. To complement the modernist architecture and the client's contemporary art collection, we selected and installed modern and artisanal furnishings in organic textures and an earthy color palette.

White limestone, slatted teak siding and black metal accents make this modern Denver home stand out!
Design ideas for an expansive modern three-storey house exterior in Denver with wood siding, a flat roof, a mixed roof, a black roof and clapboard siding.
Design ideas for an expansive modern three-storey house exterior in Denver with wood siding, a flat roof, a mixed roof, a black roof and clapboard siding.
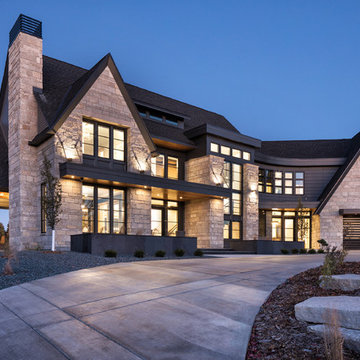
Landmark Photography
Design ideas for an expansive transitional three-storey grey house exterior in Other with mixed siding, a gable roof and a mixed roof.
Design ideas for an expansive transitional three-storey grey house exterior in Other with mixed siding, a gable roof and a mixed roof.
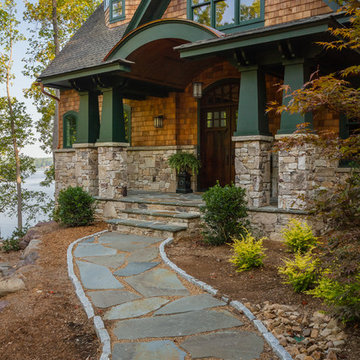
Immaculate Lake Norman, North Carolina home built by Passarelli Custom Homes. Tons of details and superb craftsmanship put into this waterfront home. All images by Nedoff Fotography

This is an example of the Addison Plan's exterior.
This is an example of an expansive country two-storey white house exterior in Nashville with mixed siding, a mixed roof, a black roof and board and batten siding.
This is an example of an expansive country two-storey white house exterior in Nashville with mixed siding, a mixed roof, a black roof and board and batten siding.
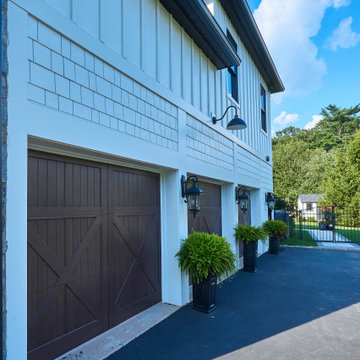
Photo of an expansive country two-storey white house exterior in Philadelphia with concrete fiberboard siding, a hip roof and a mixed roof.
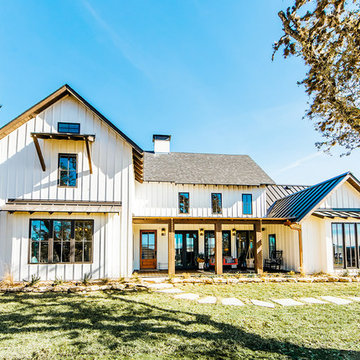
Snap Chic Photography
Inspiration for an expansive country two-storey white house exterior in Austin with wood siding, a gable roof and a mixed roof.
Inspiration for an expansive country two-storey white house exterior in Austin with wood siding, a gable roof and a mixed roof.
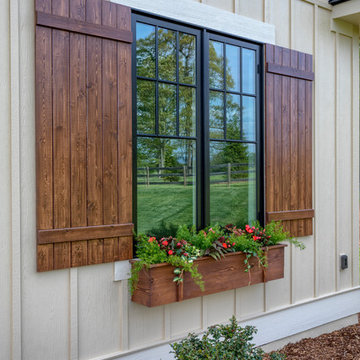
This Beautiful Country Farmhouse rests upon 5 acres among the most incredible large Oak Trees and Rolling Meadows in all of Asheville, North Carolina. Heart-beats relax to resting rates and warm, cozy feelings surplus when your eyes lay on this astounding masterpiece. The long paver driveway invites with meticulously landscaped grass, flowers and shrubs. Romantic Window Boxes accentuate high quality finishes of handsomely stained woodwork and trim with beautifully painted Hardy Wood Siding. Your gaze enhances as you saunter over an elegant walkway and approach the stately front-entry double doors. Warm welcomes and good times are happening inside this home with an enormous Open Concept Floor Plan. High Ceilings with a Large, Classic Brick Fireplace and stained Timber Beams and Columns adjoin the Stunning Kitchen with Gorgeous Cabinets, Leathered Finished Island and Luxurious Light Fixtures. There is an exquisite Butlers Pantry just off the kitchen with multiple shelving for crystal and dishware and the large windows provide natural light and views to enjoy. Another fireplace and sitting area are adjacent to the kitchen. The large Master Bath boasts His & Hers Marble Vanity’s and connects to the spacious Master Closet with built-in seating and an island to accommodate attire. Upstairs are three guest bedrooms with views overlooking the country side. Quiet bliss awaits in this loving nest amiss the sweet hills of North Carolina.
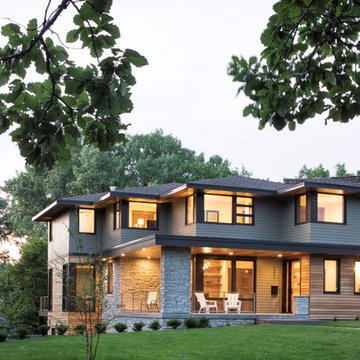
Landmark Photography
Photo of an expansive modern two-storey grey house exterior in Minneapolis with mixed siding, a hip roof and a mixed roof.
Photo of an expansive modern two-storey grey house exterior in Minneapolis with mixed siding, a hip roof and a mixed roof.
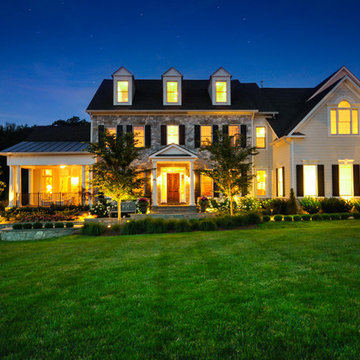
Duy Tran Photography
Expansive traditional two-storey beige house exterior in DC Metro with stone veneer, a gable roof and a mixed roof.
Expansive traditional two-storey beige house exterior in DC Metro with stone veneer, a gable roof and a mixed roof.
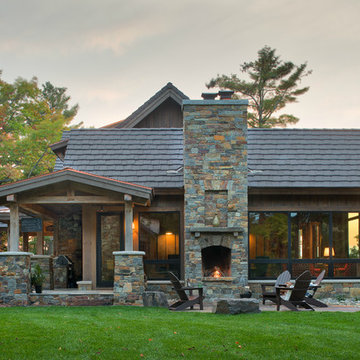
Scott Amundson
This is an example of an expansive country three-storey brown house exterior in Minneapolis with mixed siding, a gable roof and a mixed roof.
This is an example of an expansive country three-storey brown house exterior in Minneapolis with mixed siding, a gable roof and a mixed roof.
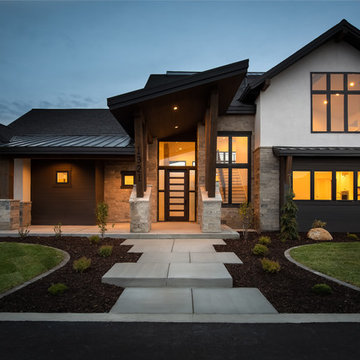
Design ideas for an expansive contemporary two-storey white house exterior in Salt Lake City with mixed siding, a gable roof and a mixed roof.
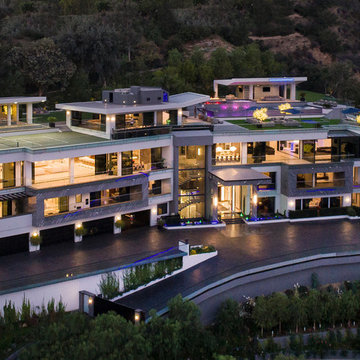
Outstanding and elegant 4 story modern contemporary mansion with panoramic windows and flat roof with an awesome view of the city.
Inspiration for an expansive modern grey house exterior in Los Angeles with four or more storeys, stone veneer, a flat roof and a mixed roof.
Inspiration for an expansive modern grey house exterior in Los Angeles with four or more storeys, stone veneer, a flat roof and a mixed roof.
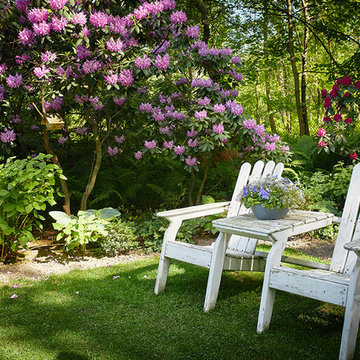
Ashley Avila
Design ideas for an expansive traditional two-storey white house exterior in Grand Rapids with mixed siding and a mixed roof.
Design ideas for an expansive traditional two-storey white house exterior in Grand Rapids with mixed siding and a mixed roof.
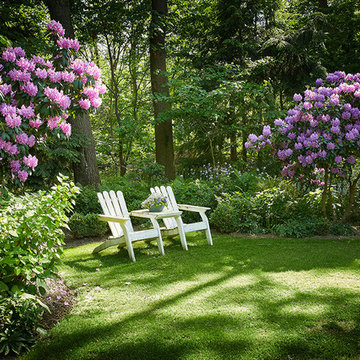
Ashley Avila
Expansive traditional two-storey white house exterior in Grand Rapids with mixed siding and a mixed roof.
Expansive traditional two-storey white house exterior in Grand Rapids with mixed siding and a mixed roof.
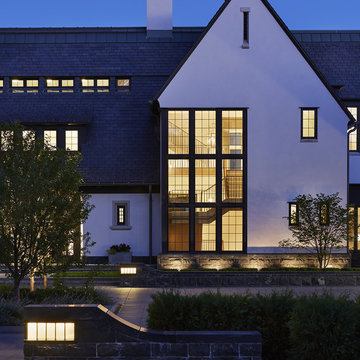
Builder: John Kraemer & Sons | Architect: TEA2 Architects | Interiors: Sue Weldon | Landscaping: Keenan & Sveiven | Photography: Corey Gaffer
This is an example of an expansive transitional three-storey white house exterior in Minneapolis with mixed siding and a mixed roof.
This is an example of an expansive transitional three-storey white house exterior in Minneapolis with mixed siding and a mixed roof.
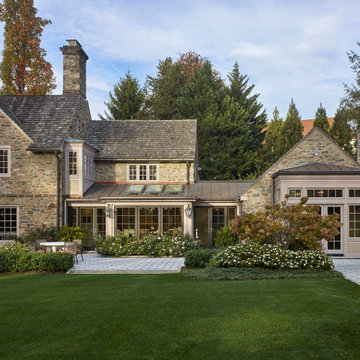
Inspiration for an expansive eclectic two-storey grey exterior in Philadelphia with stone veneer, a gable roof and a mixed roof.

Custom remodel and build in the heart of Ruxton, Maryland. The foundation was kept and Eisenbrandt Companies remodeled the entire house with the design from Andy Niazy Architecture. A beautiful combination of painted brick and hardy siding, this home was built to stand the test of time. Accented with standing seam roofs and board and batten gambles. Custom garage doors with wood corbels. Marvin Elevate windows with a simplistic grid pattern. Blue stone walkway with old Carolina brick as its border. Versatex trim throughout.
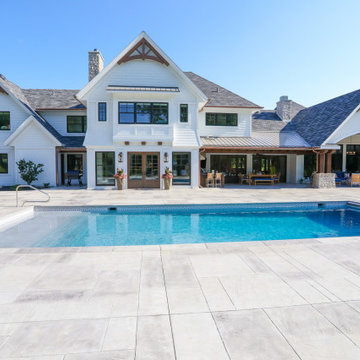
Back elevation featuring cedar gable brackets, Celect Board & Batten and D7 Shake siding in white; Boral trim boards; cedar lined ceilings; cedar brackets; copper gutters and downspouts; metal roofs and GAF Slateline English Gray Slate roofing shingles. Buechel Stone Fond du Lac Cambrian Blend stone on columns. Landscaping by Linton's Enchanted Gardens.
General contracting by Martin Bros. Contracting, Inc.; Architecture by Helman Sechrist Architecture; Home Design by Maple & White Design; Photography by Marie Kinney Photography.
Images are the property of Martin Bros. Contracting, Inc. and may not be used without written permission.
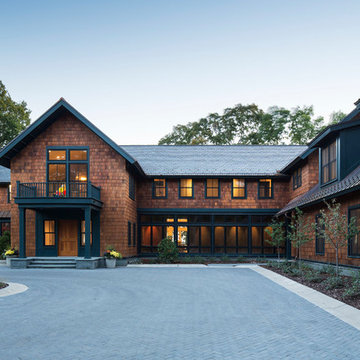
Marvin Windows - Slate Roof - Cedar Shake Siding - Marving Widows Award
Inspiration for an expansive arts and crafts two-storey brown house exterior in Minneapolis with wood siding, a gable roof and a mixed roof.
Inspiration for an expansive arts and crafts two-storey brown house exterior in Minneapolis with wood siding, a gable roof and a mixed roof.
Expansive Exterior Design Ideas with a Mixed Roof
1