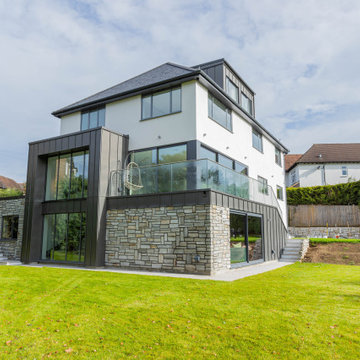Expansive Exterior Design Ideas with Four or More Storeys
Refine by:
Budget
Sort by:Popular Today
101 - 120 of 391 photos
Item 1 of 3
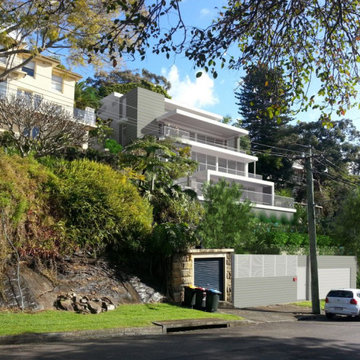
A four storey residence has been approved by Mosman Council which uses multiple, staggered levels to reflect its steeply stepping site and to capture outward views towards the Spit and more intimate views to the rear cliff escarpment. All levels are serviced by a lift and have extensive glazing through to outdoor terracing.
The levels are arranged vertically and progressively setback as follows; a double garage basement directly off the street address, a tiered landscaped exterior pool level, the children’s bedroom level, the living, dining and kitchen level and at the very top level, a parents retreat with master bedroom, ensuite, walk-in-robe, sitting room, study and store room.
All levels are protected to the north with sun and weather protection provided by horizontal roof planes that create visual interest to the front façade. In contrast, the living areas and parent retreat have an alternative view out to a very private, south facing, landscaped rock garden that tiers up towards the rear of the property.
Accordingly, this building will be part introvert and part extrovert; built to enjoy the more reflective mood of a rising cliff face to the south or the outward engaging experience of full light and sun, breeze and expansive views across to the Spit – A home designed with dual experiences in mind.
PROJECT
Ida Avenue, Mosman
Mosman Council jurisdiction
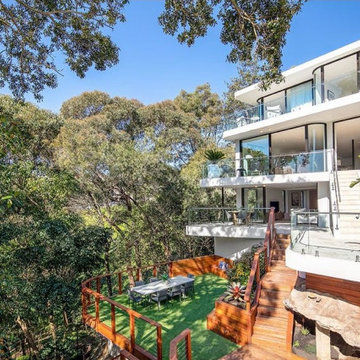
Design ideas for an expansive modern concrete white house exterior in Sydney with four or more storeys, a clipped gable roof and a metal roof.
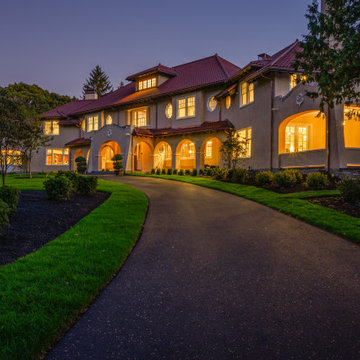
Inspiration for an expansive mediterranean stucco house exterior in Boston with four or more storeys.
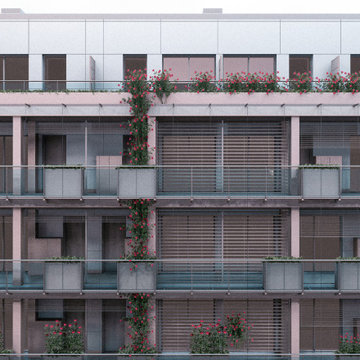
La façade est élaborée avec précision en combinant une modélisation intégrant des piliers en acier et des planchers préfabriqués en béton armé. Cette extension sud-est du bâtiment existant est soigneusement conçue pour fusionner harmonieusement avec l'ensemble architectural, tout en offrant une continuité fluide des circulations à travers l'édifice. Chaque logement bénéficie également d'une extension extérieure dédiée, offrant ainsi à ses résidents un espace supplémentaire à usage personnel. De manière innovante, la conception permet à chaque utilisateur de disposer d'un espace adéquat pour la création d'un jardin vertical, ajoutant une dimension esthétique et fonctionnelle à l'environnement bâti, répondant ainsi aux besoins et aux aspirations individuels.
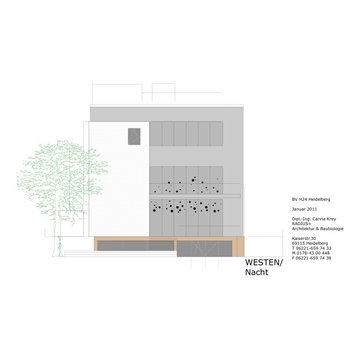
Expansive contemporary stucco grey exterior in Other with four or more storeys and a flat roof.
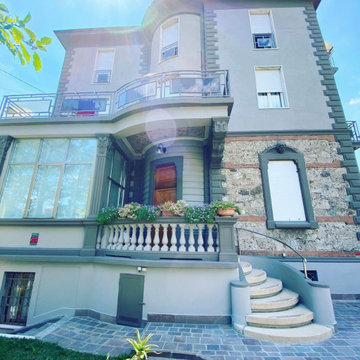
Tinteggiatura esterna dell'immobile con uso di piattaforma per le parti dove non è stato possibile procedere con il ponteggio.
Inspiration for an expansive contemporary grey house exterior in Milan with four or more storeys, a gable roof and a mixed roof.
Inspiration for an expansive contemporary grey house exterior in Milan with four or more storeys, a gable roof and a mixed roof.
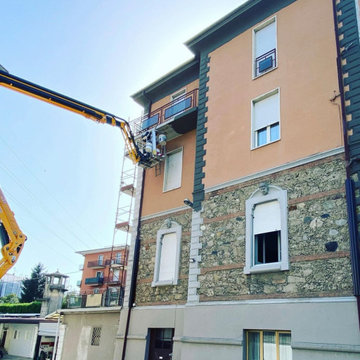
Tinteggiatura esterna dell'immobile con uso di piattaforma per le parti dove non è stato possibile procedere con il ponteggio.
This is an example of an expansive contemporary grey house exterior in Milan with four or more storeys, a gable roof and a mixed roof.
This is an example of an expansive contemporary grey house exterior in Milan with four or more storeys, a gable roof and a mixed roof.
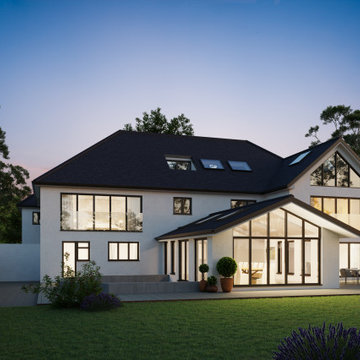
This project is a full refurbishment of a 12,000ft2 property in Benfleet, Essex.
Expansive modern exterior in Essex with four or more storeys.
Expansive modern exterior in Essex with four or more storeys.
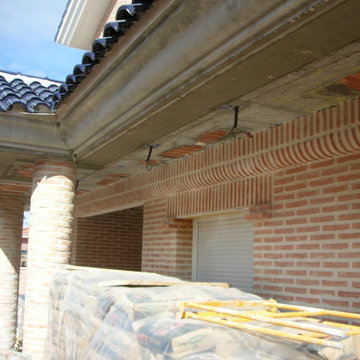
Fábrica de ladrillo visto rústico, modelo “Enarenado destonificado”. Bordeando la vivienda, entre la planta primera y la planta bajo cubierta, se han colocado 2 hiladas con plaquetas del tipo “Esmaltada cobalto”. Entre estas 2 hiladas, se ha realizado un sardinel con el mismo ladrillo que el resto de la fachada. Asimismo, se han utilizado varias piezas especiales para algunos elementos singulares de la vivienda, como son la realización de los vierteaguas o el forrado de los pilares. En el arranque de la planta baja se ha realizado fábrica de ladrillo perforado tosco de 24x11,5x7 cm. de ½ pie de espesor hasta la altura de la ventana, sobre la cual se ha ejecutado posteriormente un enfoscado de mortero blanco.
Sobre la fábrica de ladrillo, por su parte interior, se ha realizado un enfoscado con mortero de cemento para la posterior proyección del aislamiento térmico con espuma rígida de poliuretano de un espesor medio de unos 7 cm.
Para terminar la formación de la cámara, se ha realizado un tabicón de rasillón de 40x20x7 cm.
Divisiones interiores de vivienda realizado mediante tabicón de rasillón de 40x20x7 cm.
Todas las divisiones del semi-sótano, así como la caja de escalera, se ha realizado
mediante fábrica de ladrillo perforado tosco de 24x11,5x7 cm. de ½ pie de espesor.
Cubierta inclinada a dos aguas, aislada térmicamente por su parte exterior por espuma rígida de poliuretano de un espesor medio de unos 5 cm. y por su parte interior por el mismo material, con un espesor medio de unos 3 cm.
La cubrición se ha realizado con teja mixta grande, modelo “Esmaltada color azul
cobalto”.
Existe acceso desde la planta bajo-cubierta mediante una de las ventanas del tejado a una zona sin pendiente en la cubierta, destinada a zona de instalaciones, donde se colocarán antenas, aparatos de aire acondicionado, placas solares, etc.
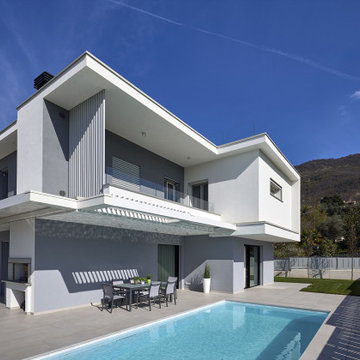
Inspiration for an expansive modern multi-coloured townhouse exterior in Other with four or more storeys, a flat roof and a white roof.
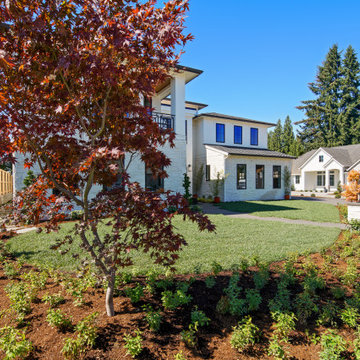
Modern Italian home front-facing balcony featuring three outdoor-living areas, six bedrooms, two garages, and a living driveway.
Expansive modern white house exterior in Portland with four or more storeys and a brown roof.
Expansive modern white house exterior in Portland with four or more storeys and a brown roof.
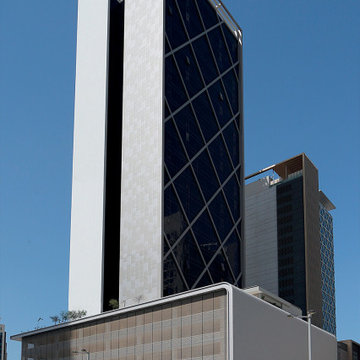
Our terrazzo is a favorite of architects and architectural design firms. We like to think of marble agglomerate as a modern Venetian terrazzo that, thanks to its great style and performance, is the perfect solution for an endless array of projects, from the retail outlets of major fashion houses to prestigious business offices around the world, as well as for the exterior cladding for entire buildings.
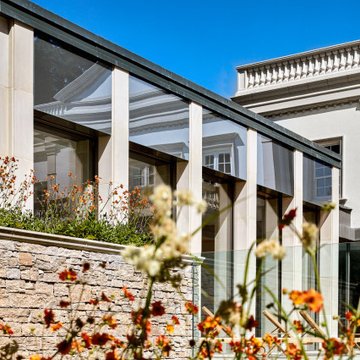
Design ideas for an expansive traditional brick red house exterior in London with four or more storeys.
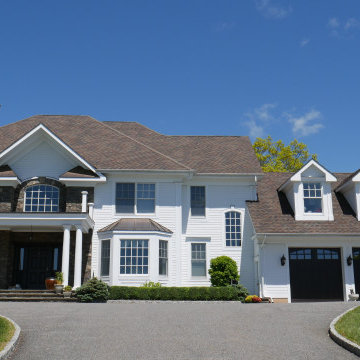
Photo of an expansive traditional white exterior in New York with four or more storeys.
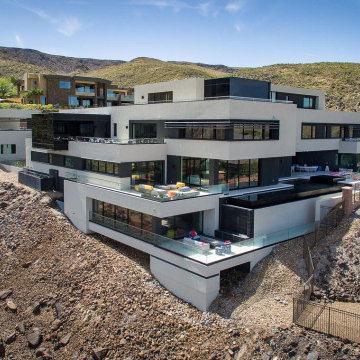
Expansive modern stucco white house exterior in Las Vegas with four or more storeys, a flat roof and a white roof.
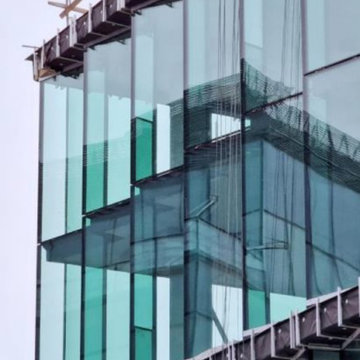
Design ideas for an expansive modern glass house exterior in London with four or more storeys and a flat roof.
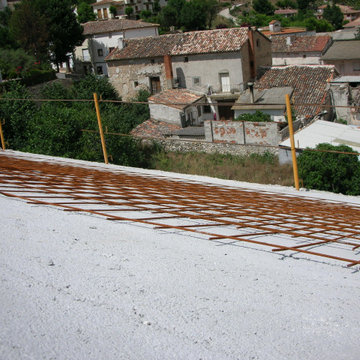
Formación de pendientes en cubierta inclinada, con tabiques aligerados de ladrillo cerámico hueco, recibido con mortero de cemento, industrial, dispuestos cada 100 cm y con 100 cm de altura media, rematados superiormente con maestras de mortero de cemento, industrial. Incluso limpieza y preparación de la superficie soporte, replanteo de las pendientes y trazado de limatesas, limahoyas y juntas, resolución de encuentros del faldón con paramentos verticales , huecos de ventilación, ejecución de los tabiques aligerados, remate con la maestra superior.

Make a bold style statement with these timeless stylish fiber cement boards in white and mustard accents.
Photo of an expansive modern multi-coloured apartment exterior in Seattle with four or more storeys, concrete fiberboard siding, a flat roof, a mixed roof, a white roof and board and batten siding.
Photo of an expansive modern multi-coloured apartment exterior in Seattle with four or more storeys, concrete fiberboard siding, a flat roof, a mixed roof, a white roof and board and batten siding.
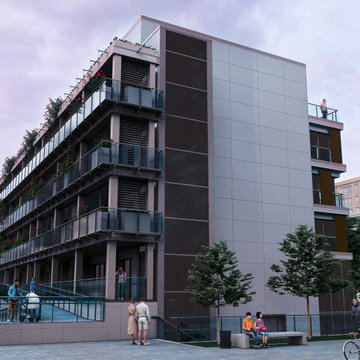
La façade est élaborée avec précision en combinant une modélisation intégrant des piliers en acier et des planchers préfabriqués en béton armé. Cette extension sud-est du bâtiment existant est soigneusement conçue pour fusionner harmonieusement avec l'ensemble architectural, tout en offrant une continuité fluide des circulations à travers l'édifice. Chaque logement bénéficie également d'une extension extérieure dédiée, offrant ainsi à ses résidents un espace supplémentaire à usage personnel. De manière innovante, la conception permet à chaque utilisateur de disposer d'un espace adéquat pour la création d'un jardin vertical, ajoutant une dimension esthétique et fonctionnelle à l'environnement bâti, répondant ainsi aux besoins et aux aspirations individuels.
Expansive Exterior Design Ideas with Four or More Storeys
6
