Shiplap Expansive Family Room Design Photos
Refine by:
Budget
Sort by:Popular Today
1 - 18 of 18 photos
Item 1 of 3
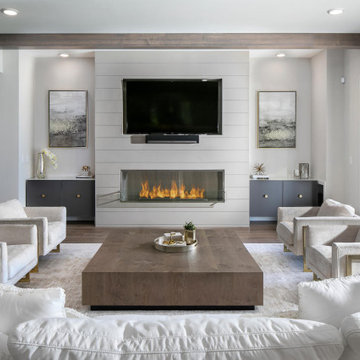
Great Room with Waterfront View showcasing a mix of natural tones & textures. The Paint Palette and Fabrics are an inviting blend of white's with custom Fireplace & Cabinetry. Lounge furniture is specified in deep comfortable dimensions.
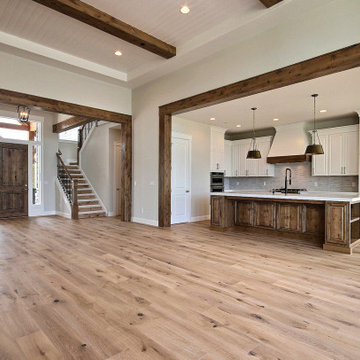
This Multi-Level Transitional Craftsman Home Features Blended Indoor/Outdoor Living, a Split-Bedroom Layout for Privacy in The Master Suite and Boasts Both a Master & Guest Suite on The Main Level!
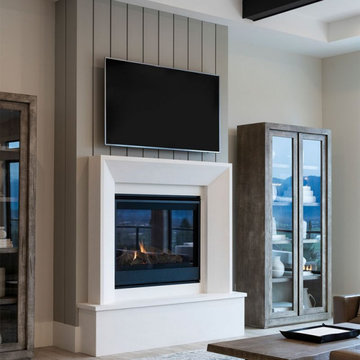
Photo of an expansive modern open concept family room in Vancouver with white walls, laminate floors, a standard fireplace, a built-in media wall, beige floor and wood.
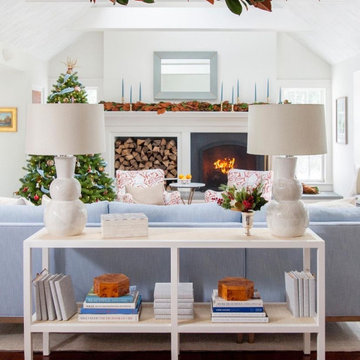
Design ideas for an expansive traditional open concept family room in Philadelphia with a library, white walls, dark hardwood floors, a standard fireplace, no tv and vaulted.
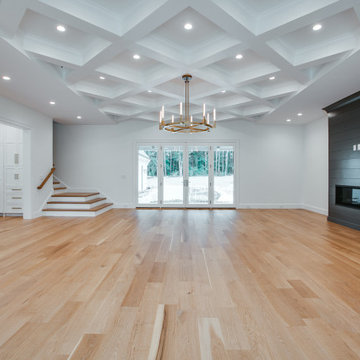
Family room in Marvin NC. 7 inch white oak floors. Shiplap fireplace. White coffered ceiling
Inspiration for an expansive transitional open concept family room in Charlotte with white walls, light hardwood floors, beige floor and coffered.
Inspiration for an expansive transitional open concept family room in Charlotte with white walls, light hardwood floors, beige floor and coffered.

Expansive transitional open concept family room in Omaha with black walls, carpet, a ribbon fireplace, a wall-mounted tv, grey floor and planked wall panelling.
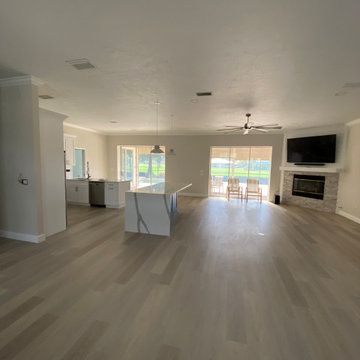
Total home renovation of all living area's including kitchen, master bedroom, guest bedrooms, closets, bathrroms, paint, flooring, lighting and all plumbing fixtures.
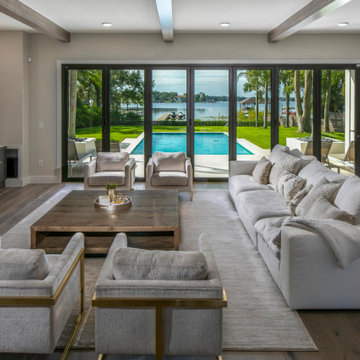
Great Room with Waterfront View showcasing a mix of natural tones & textures. The Paint Palette and Fabrics are an inviting blend of white's with custom Fireplace & Cabinetry. Lounge furniture is specified in deep comfortable dimensions.
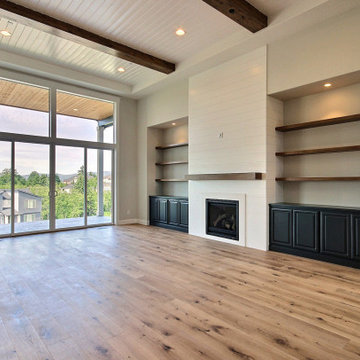
This Multi-Level Transitional Craftsman Home Features Blended Indoor/Outdoor Living, a Split-Bedroom Layout for Privacy in The Master Suite and Boasts Both a Master & Guest Suite on The Main Level!
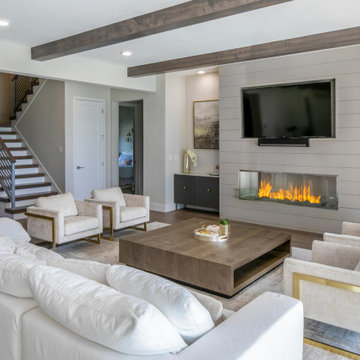
Great Room with Waterfront View showcasing a mix of natural tones & textures. The Paint Palette and Fabrics are an inviting blend of white's with custom Fireplace & Cabinetry. Lounge furniture is specified in deep comfortable dimensions. Custom Front Double Entry Doors, and Custom Railing featured in the Entry.
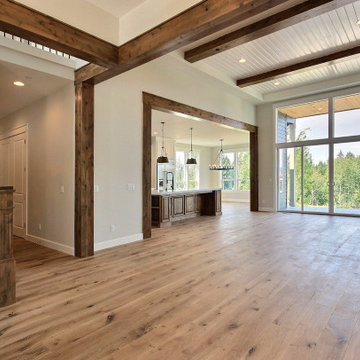
This Multi-Level Transitional Craftsman Home Features Blended Indoor/Outdoor Living, a Split-Bedroom Layout for Privacy in The Master Suite and Boasts Both a Master & Guest Suite on The Main Level!
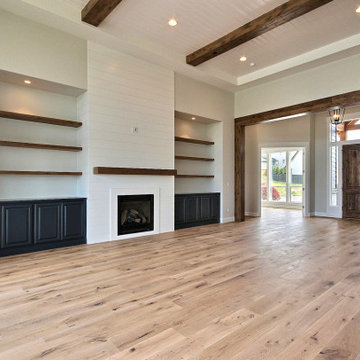
This Multi-Level Transitional Craftsman Home Features Blended Indoor/Outdoor Living, a Split-Bedroom Layout for Privacy in The Master Suite and Boasts Both a Master & Guest Suite on The Main Level!
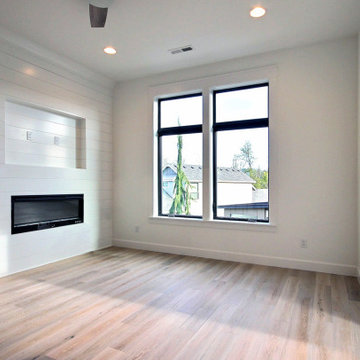
This Beautiful Multi-Story Modern Farmhouse Features a Master On The Main & A Split-Bedroom Layout • 5 Bedrooms • 4 Full Bathrooms • 1 Powder Room • 3 Car Garage • Vaulted Ceilings • Den • Large Bonus Room w/ Wet Bar • 2 Laundry Rooms • So Much More!
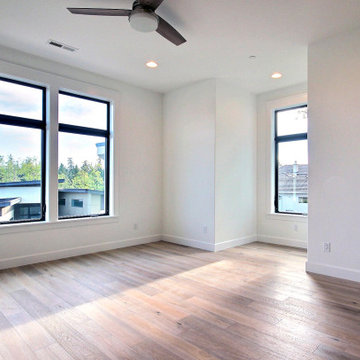
This Beautiful Multi-Story Modern Farmhouse Features a Master On The Main & A Split-Bedroom Layout • 5 Bedrooms • 4 Full Bathrooms • 1 Powder Room • 3 Car Garage • Vaulted Ceilings • Den • Large Bonus Room w/ Wet Bar • 2 Laundry Rooms • So Much More!
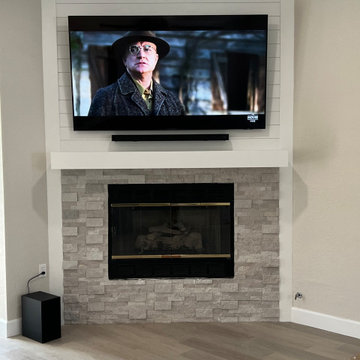
Total home renovation of all living area's including kitchen, master bedroom, guest bedrooms, closets, bathrroms, paint, flooring, lighting and all plumbing fixtures.
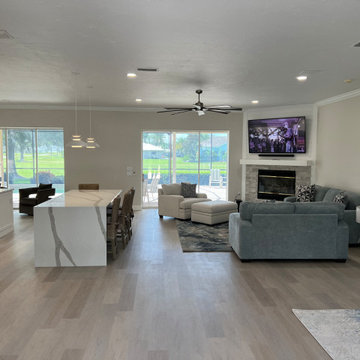
Total home renovation of all living area's including kitchen, master bedroom, guest bedrooms, closets, bathrroms, paint, flooring, lighting and all plumbing fixtures.
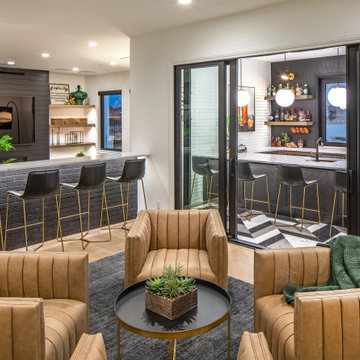
Expansive transitional open concept family room in Omaha with black walls, carpet, a ribbon fireplace, a wall-mounted tv, grey floor and planked wall panelling.
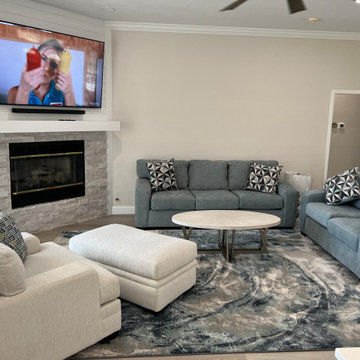
Total home renovation of all living area's including kitchen, master bedroom, guest bedrooms, closets, bathrroms, paint, flooring, lighting and all plumbing fixtures.
Shiplap Expansive Family Room Design Photos
1