Expansive Front Yard Verandah Design Ideas
Refine by:
Budget
Sort by:Popular Today
21 - 40 of 343 photos
Item 1 of 3
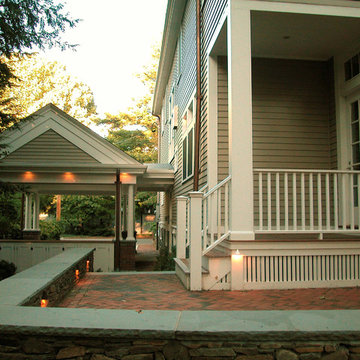
Open carport with structural fiberglass columns and entryway roof cap. Built-in cabinets store trash cans, recycling bins and outdoor equipment in back low wall. Patio and walk are brick pavers, fieldstone walls capped with bluestone. Discreet low voltage landscape lighting on stone wall of patio is an elegant way to light this tranquil outdoor setting surrounded by mature plantings.
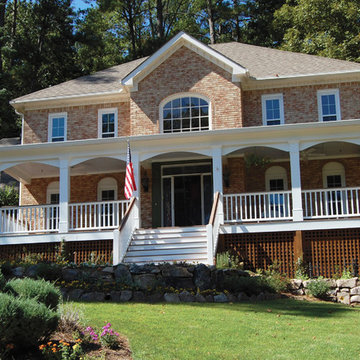
A grand traditional, southern front porch with lattice trim. Designed and built by Georgia Front Porch.
Design ideas for an expansive traditional front yard verandah in Atlanta with a roof extension and decking.
Design ideas for an expansive traditional front yard verandah in Atlanta with a roof extension and decking.
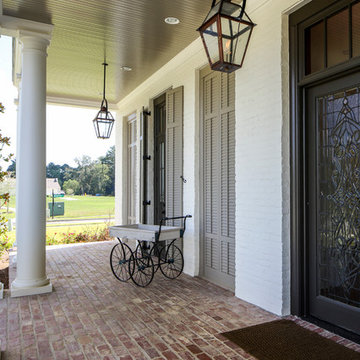
Oivanki Photography
Design ideas for an expansive traditional front yard verandah in New Orleans with brick pavers and a roof extension.
Design ideas for an expansive traditional front yard verandah in New Orleans with brick pavers and a roof extension.
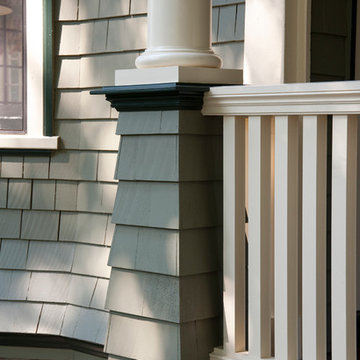
Custom designed historic rail and baluster detail in painted spanish cedar with matching molding under post cap.
photography: Todd Gieg
Photo of an expansive arts and crafts front yard verandah in Boston.
Photo of an expansive arts and crafts front yard verandah in Boston.
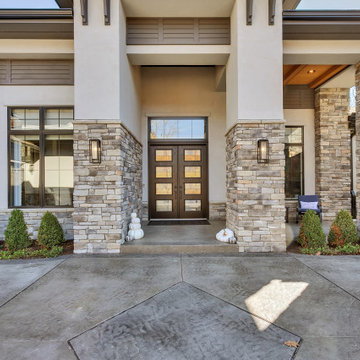
sprawling ranch estate home w/ stone and stucco exterior
Expansive modern front yard verandah in Other with with columns, stamped concrete and a roof extension.
Expansive modern front yard verandah in Other with with columns, stamped concrete and a roof extension.
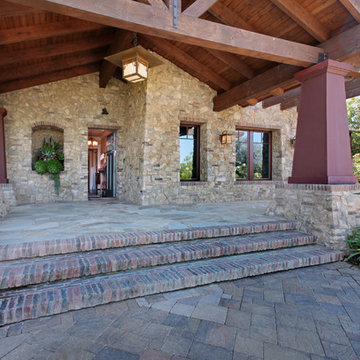
Jeri Koegel
Photo of an expansive arts and crafts front yard verandah in San Diego with natural stone pavers and a roof extension.
Photo of an expansive arts and crafts front yard verandah in San Diego with natural stone pavers and a roof extension.
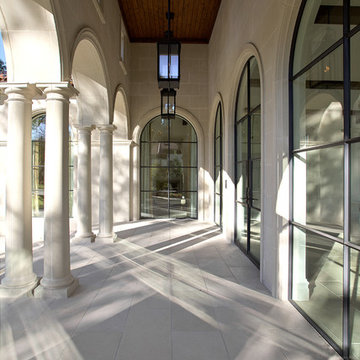
This is an example of an expansive mediterranean front yard verandah in Dallas with tile and a roof extension.
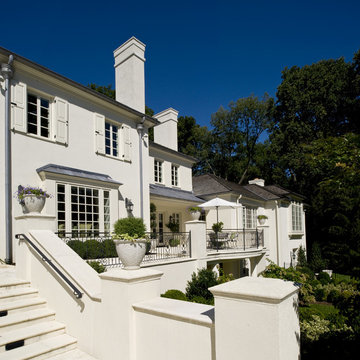
Angle Eye Photography
Design ideas for an expansive traditional front yard verandah in Philadelphia with a container garden.
Design ideas for an expansive traditional front yard verandah in Philadelphia with a container garden.
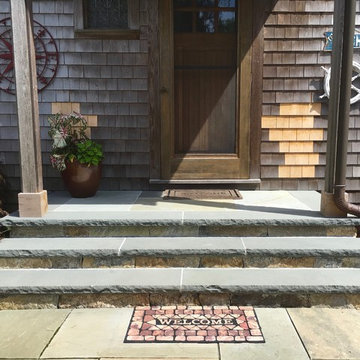
Stephanie Dacey
Photo of an expansive beach style front yard verandah in Boston with natural stone pavers and a roof extension.
Photo of an expansive beach style front yard verandah in Boston with natural stone pavers and a roof extension.
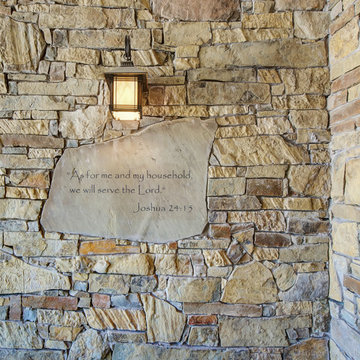
A laser etched bible verse on this stone welcomes guest at the front door
Design ideas for an expansive arts and crafts front yard verandah in Dallas.
Design ideas for an expansive arts and crafts front yard verandah in Dallas.
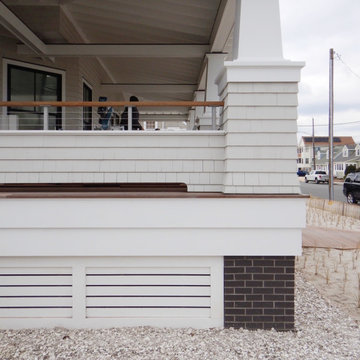
Porch Detail
Design ideas for an expansive beach style front yard verandah in New York with decking, a roof extension, with columns and cable railing.
Design ideas for an expansive beach style front yard verandah in New York with decking, a roof extension, with columns and cable railing.
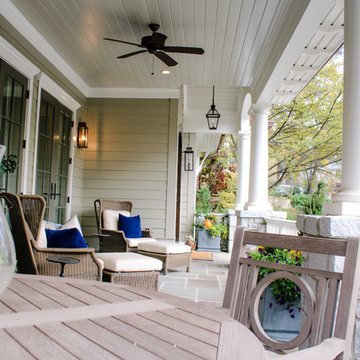
Southern style porch. Vintage style, new construction. Morningside, Atlantanta.
Expansive traditional front yard verandah in Atlanta with a container garden, natural stone pavers and a roof extension.
Expansive traditional front yard verandah in Atlanta with a container garden, natural stone pavers and a roof extension.
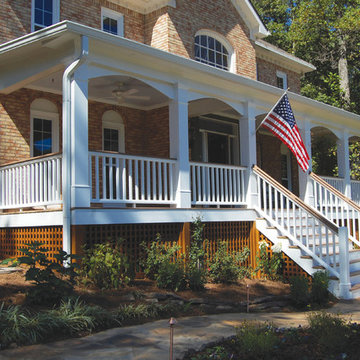
A grand traditional, southern front porch with lattice trim. Designed and built by Georgia Front Porch.
Expansive traditional front yard verandah in Atlanta with decking and a roof extension.
Expansive traditional front yard verandah in Atlanta with decking and a roof extension.
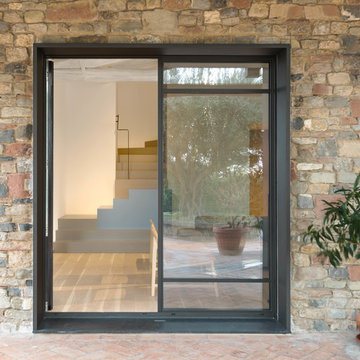
Angelo Aloisi
This is an example of an expansive modern front yard verandah in Rome with brick pavers.
This is an example of an expansive modern front yard verandah in Rome with brick pavers.
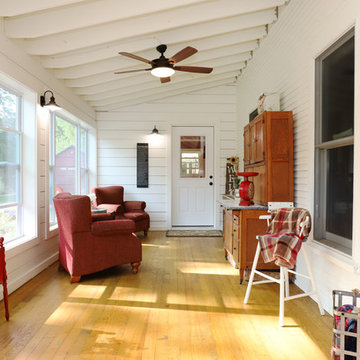
The owners of this beautiful historic farmhouse had been painstakingly restoring it bit by bit. One of the last items on their list was to create a wrap-around front porch to create a more distinct and obvious entrance to the front of their home.
Aside from the functional reasons for the new porch, our client also had very specific ideas for its design. She wanted to recreate her grandmother’s porch so that she could carry on the same wonderful traditions with her own grandchildren someday.
Key requirements for this front porch remodel included:
- Creating a seamless connection to the main house.
- A floorplan with areas for dining, reading, having coffee and playing games.
- Respecting and maintaining the historic details of the home and making sure the addition felt authentic.
Upon entering, you will notice the authentic real pine porch decking.
Real windows were used instead of three season porch windows which also have molding around them to match the existing home’s windows.
The left wing of the porch includes a dining area and a game and craft space.
Ceiling fans provide light and additional comfort in the summer months. Iron wall sconces supply additional lighting throughout.
Exposed rafters with hidden fasteners were used in the ceiling.
Handmade shiplap graces the walls.
On the left side of the front porch, a reading area enjoys plenty of natural light from the windows.
The new porch blends perfectly with the existing home much nicer front facade. There is a clear front entrance to the home, where previously guests weren’t sure where to enter.
We successfully created a place for the client to enjoy with her future grandchildren that’s filled with nostalgic nods to the memories she made with her own grandmother.
"We have had many people who asked us what changed on the house but did not know what we did. When we told them we put the porch on, all of them made the statement that they did not notice it was a new addition and fit into the house perfectly.”
– Homeowner
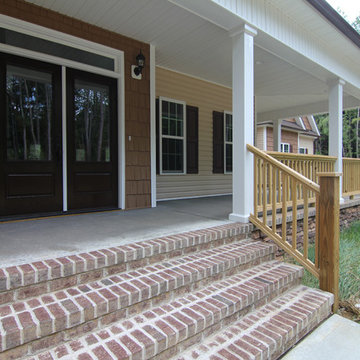
The farmhouse front porch wrap around two sides. A stone water table leads to a brick and concrete porch base. White columns and beadboard.
Photo of an expansive country front yard verandah in Raleigh with concrete slab and a roof extension.
Photo of an expansive country front yard verandah in Raleigh with concrete slab and a roof extension.
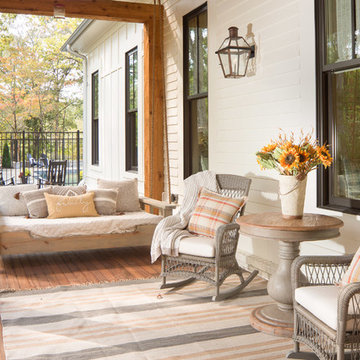
Amazing front porch of a modern farmhouse built by Steve Powell Homes (www.stevepowellhomes.com). Photo Credit: David Cannon Photography (www.davidcannonphotography.com)
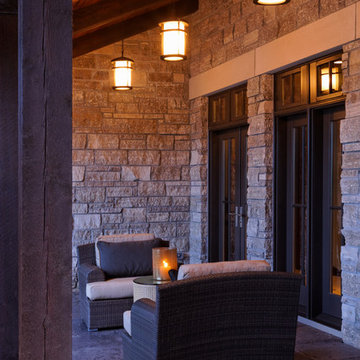
Jeffrey Bebee Photography
Inspiration for an expansive contemporary front yard verandah in Omaha with concrete pavers and a roof extension.
Inspiration for an expansive contemporary front yard verandah in Omaha with concrete pavers and a roof extension.
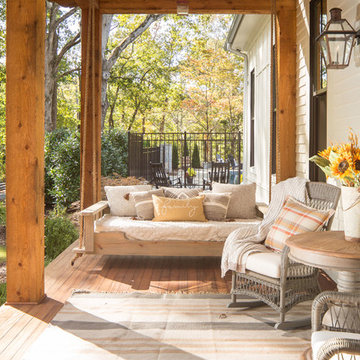
Amazing front porch of a modern farmhouse built by Steve Powell Homes (www.stevepowellhomes.com). Photo Credit: David Cannon Photography (www.davidcannonphotography.com)
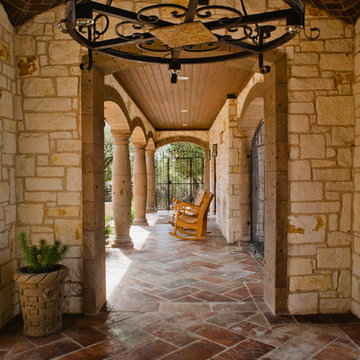
This exterior breezeway is covered with 12x24 Manganese Saltillo terra cotta flooring. The vaulted ceiling also features manganese 3x6 saltillo tile as the ceiling tile.
Drive up to practical luxury in this Hill Country Spanish Style home. The home is a classic hacienda architecture layout. It features 5 bedrooms, 2 outdoor living areas, and plenty of land to roam.
Classic materials used include:
Saltillo Tile - also known as terracotta tile, Spanish tile, Mexican tile, or Quarry tile
Cantera Stone - feature in Pinon, Tobacco Brown and Recinto colors
Copper sinks and copper sconce lighting
Travertine Flooring
Cantera Stone tile
Brick Pavers
Photos Provided by
April Mae Creative
aprilmaecreative.com
Tile provided by Rustico Tile and Stone - RusticoTile.com or call (512) 260-9111 / info@rusticotile.com
Construction by MelRay Corporation
Expansive Front Yard Verandah Design Ideas
2