Expansive Green Verandah Design Ideas
Refine by:
Budget
Sort by:Popular Today
61 - 80 of 241 photos
Item 1 of 3
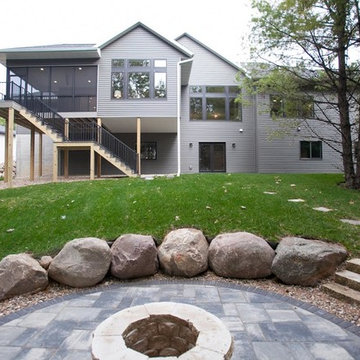
This home was completed for the 2017 Fall Parade of Homes in Cedar Rapids, Iowa.
Inspiration for an expansive backyard verandah in Cedar Rapids with a fire feature, decking and a roof extension.
Inspiration for an expansive backyard verandah in Cedar Rapids with a fire feature, decking and a roof extension.
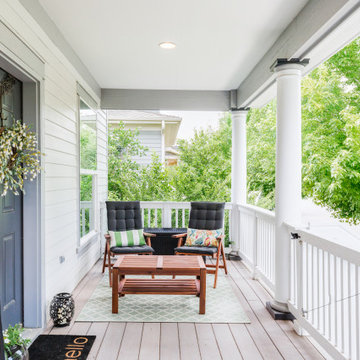
Open House Friday, July 9th, 5-7 PM. Beautiful South End single family home, tastefully updated with gorgeous hardwood floors, oversized covered front porch, fully finished basement, spacious primary bedroom, and outdoor garden sanctuary. One of the best Central Park locations, within minutes of schools, pools, shopping/dining, dog park, trails, and Farmers Markets.
4 br 4 ba :: 3,229 sq ft :: $850,000
#CentralPark #SouthEnd #IndoorOutdoorLiving #Garden #ArtOfHomeTeam #eXpRealty
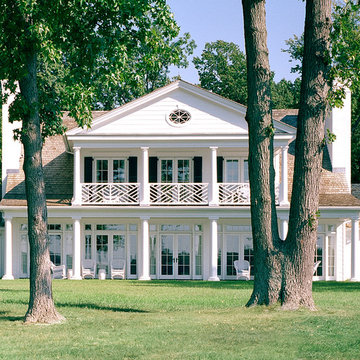
Robert Lautman photographer
Inspiration for an expansive traditional backyard verandah in DC Metro with natural stone pavers and a roof extension.
Inspiration for an expansive traditional backyard verandah in DC Metro with natural stone pavers and a roof extension.
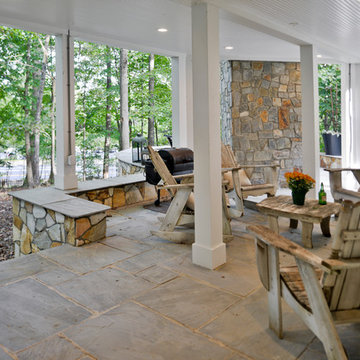
Stunning Outdoor Remodel in the heart of Kingstown, Alexandria, VA 22310.
Michael Nash Design Build & Homes created a new stunning screen porch with dramatic color tones, a rustic country style furniture setting, a new fireplace, and entertainment space for large sporting event or family gatherings.
The old window from the dining room was converted into French doors to allow better flow in and out of home. Wood looking porcelain tile compliments the stone wall of the fireplace. A double stacked fireplace was installed with a ventless stainless unit inside of screen porch and wood burning fireplace just below in the stoned patio area. A big screen TV was mounted over the mantel.
Beaded panel ceiling covered the tall cathedral ceiling, lots of lights, craftsman style ceiling fan and hanging lights complimenting the wicked furniture has set this screen porch area above any project in its class.
Just outside of the screen area is the Trex covered deck with a pergola given them a grilling and outdoor seating space. Through a set of wrapped around staircase the upper deck now is connected with the magnificent Lower patio area. All covered in flagstone and stone retaining wall, shows the outdoor entertaining option in the lower level just outside of the basement French doors. Hanging out in this relaxing porch the family and friends enjoy the stunning view of their wooded backyard.
The ambiance of this screen porch area is just stunning.
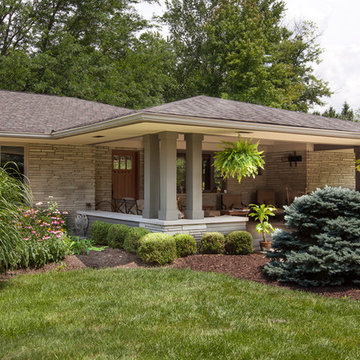
View from front yard to front and side of porch
Inspiration for an expansive arts and crafts front yard verandah in Columbus with a fire feature, concrete slab and a roof extension.
Inspiration for an expansive arts and crafts front yard verandah in Columbus with a fire feature, concrete slab and a roof extension.
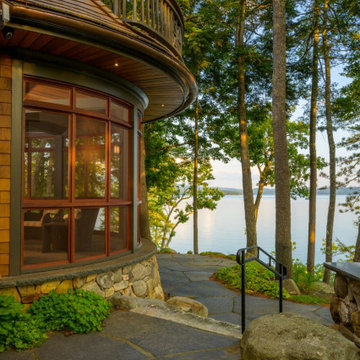
Architectural and Landscape Design By Bonin Architects & Associates
www.boninarchitects.com
Photography by John W. Hession
Photo of an expansive traditional verandah in Boston.
Photo of an expansive traditional verandah in Boston.
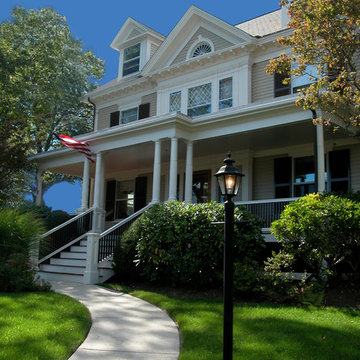
Complete historical renovation of front porch on this Victorian home built in 1882.
photo: Ruth Ristich
Expansive traditional front yard verandah in Boston.
Expansive traditional front yard verandah in Boston.
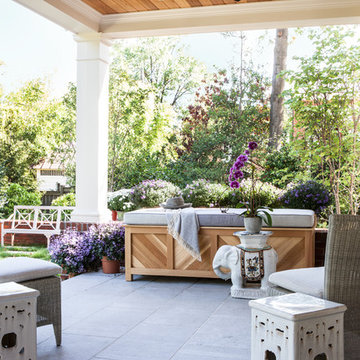
Angie Seckinger
Photo of an expansive transitional backyard verandah in DC Metro with brick pavers and a roof extension.
Photo of an expansive transitional backyard verandah in DC Metro with brick pavers and a roof extension.
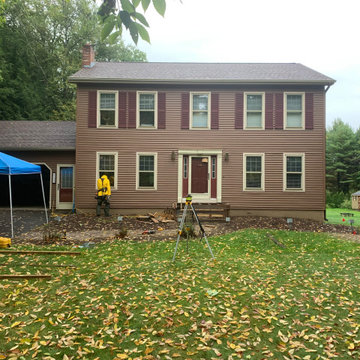
Amazing front porch transformations. We removed a small landing with a few steps and replaced it with and impressive porch that spans the entire front of the house with custom masonry work, a hip roof with bead board ceiling, included lighting, 2 fans, and railings.
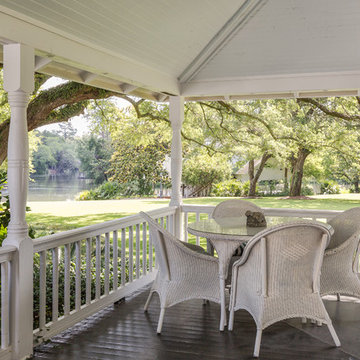
Southern Charm and Sophistication at it's best! Stunning Historic Magnolia River Front Estate. Known as The Governor's Club circa 1900 the property is situated on approx 2 acres of lush well maintained grounds featuring Fresh Water Springs, Aged Magnolias and Massive Live Oaks. Property includes Main House (2 bedrooms, 2.5 bath, Lvg Rm, Dining Rm, Kitchen, Library, Office, 3 car garage, large porches, garden with fountain), Magnolia House (2 Guest Apartments each consisting of 2 bedrooms, 2 bathrooms, Kitchen, Dining Rm, Sitting Area), River House (3 bedrooms, 2 bathrooms, Lvg Rm, Dining Rm, Kitchen, river front porches), Pool House (Heated Gunite Pool and Spa, Entertainment Room/ Sitting Area, Kitchen, Bathroom), and Boat House (River Front Pier, 3 Covered Boat Slips, area for Outdoor Kitchen, Theater with Projection Screen, 3 children's play area, area ready for 2 built in bunk beds, sleeping 4). Full Home Generator System.
Call or email Erin E. Kaiser with Kaiser Sotheby's International Realty at 251-752-1640 / erin@kaisersir.com for more info!
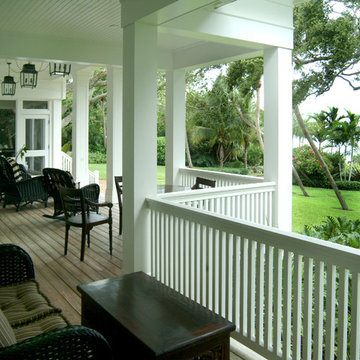
Rob Downey
This is an example of an expansive tropical backyard verandah in Miami with decking and a roof extension.
This is an example of an expansive tropical backyard verandah in Miami with decking and a roof extension.
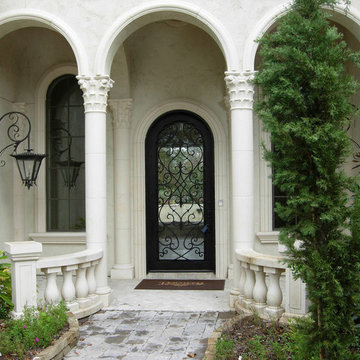
This beautiful porte cochere features a curved stone balustrade, triple arches with surrounds, slender Corinthian columns, arch door surround, and arch window surrounds with sills by Cantera Stoneworks in color Blanca.
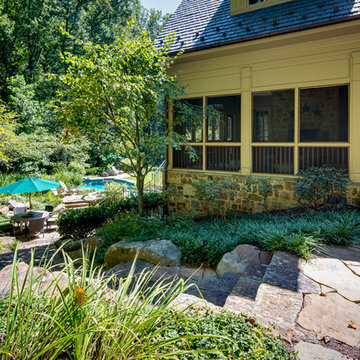
Maryland Photography, Inc.
This is an example of an expansive country backyard verandah in DC Metro with an outdoor kitchen, natural stone pavers and a roof extension.
This is an example of an expansive country backyard verandah in DC Metro with an outdoor kitchen, natural stone pavers and a roof extension.
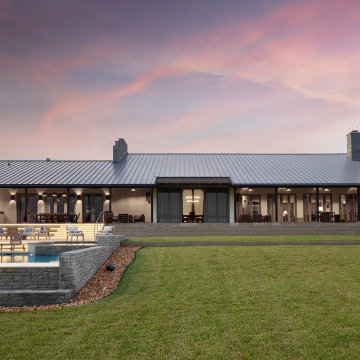
This is an example of an expansive country backyard verandah in Austin with an outdoor kitchen and natural stone pavers.
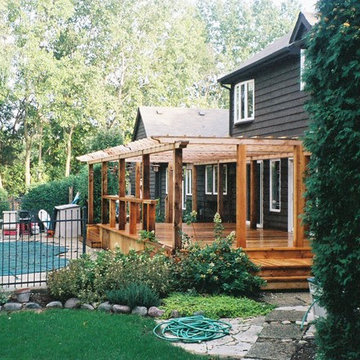
Cedar construction
Inspiration for an expansive country backyard verandah in Chicago with decking and a pergola.
Inspiration for an expansive country backyard verandah in Chicago with decking and a pergola.
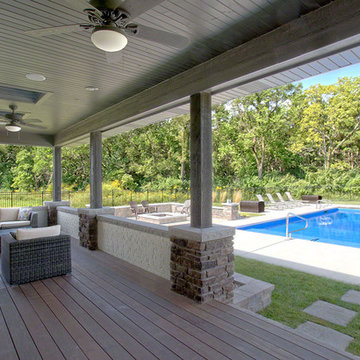
Photo of an expansive traditional backyard verandah in Chicago with decking and a roof extension.
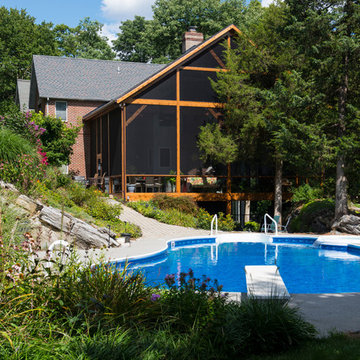
This porch looked so great, we had to upload more photos!
Design ideas for an expansive transitional backyard screened-in verandah in Other with a roof extension.
Design ideas for an expansive transitional backyard screened-in verandah in Other with a roof extension.
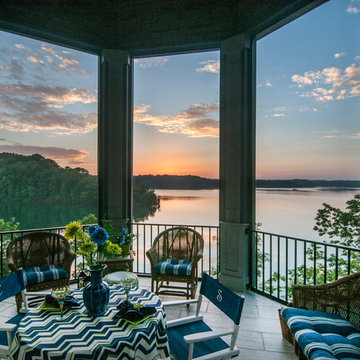
Outdoor living spaces abound with covered and screened porches and patios to take in amazing lakefront views. Enjoy outdoor meals in this octagonal screened porch just off the dining room on the main level.
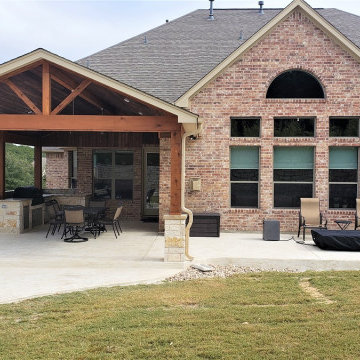
STEINER RANCH COVERED PORCH CREATES ELEGANT OUTDOOR KITCHEN SPACE
Photo of an expansive country backyard verandah in Austin with an outdoor kitchen and a roof extension.
Photo of an expansive country backyard verandah in Austin with an outdoor kitchen and a roof extension.
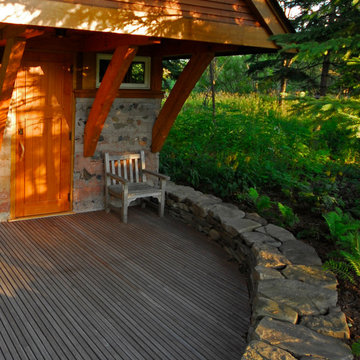
IPE deck and garden walls and custom sauna.
Design ideas for an expansive modern backyard verandah in Minneapolis with decking and a roof extension.
Design ideas for an expansive modern backyard verandah in Minneapolis with decking and a roof extension.
Expansive Green Verandah Design Ideas
4