All Wall Treatments Expansive Hallway Design Ideas
Refine by:
Budget
Sort by:Popular Today
161 - 180 of 197 photos
Item 1 of 3
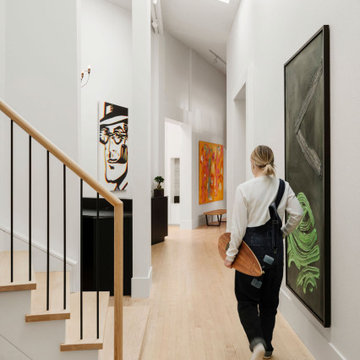
Expansive contemporary hallway in Calgary with white walls, light hardwood floors, vaulted and wallpaper.
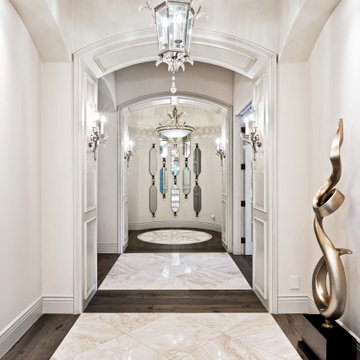
We can't get enough of this hallway's vaulted ceilings, custom molding & millwork, and the marble and wood floor.
Design ideas for an expansive midcentury hallway in Phoenix with white walls, marble floors, white floor, recessed and panelled walls.
Design ideas for an expansive midcentury hallway in Phoenix with white walls, marble floors, white floor, recessed and panelled walls.
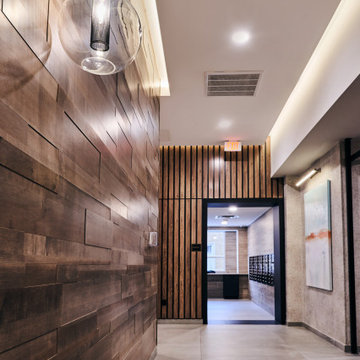
Inspiration for an expansive contemporary hallway in New York with brown walls, porcelain floors, grey floor and panelled walls.
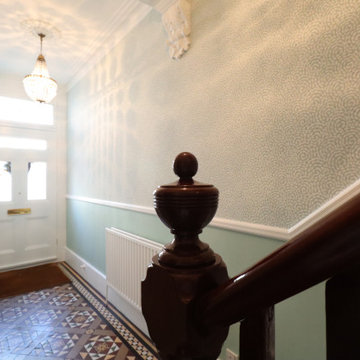
This hallway restoration started from removing all wallpaper, making all walls and ceilings good, repair water damage. The next new wallrock system was applied - reinforced Lining paper. Everything was restored including with dustless sanding system and bespoke paint application.
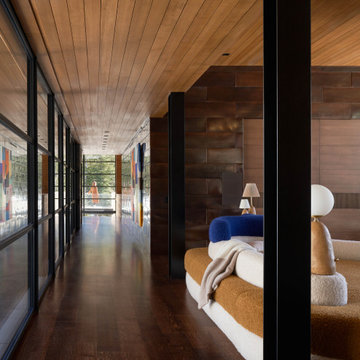
Expansive modern hallway in Salt Lake City with black walls, medium hardwood floors, brown floor, coffered and wood walls.
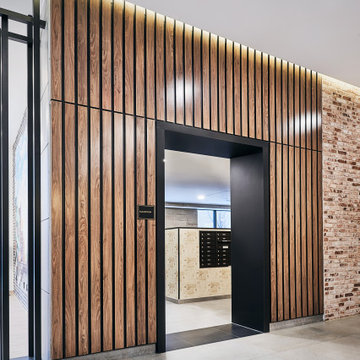
Photo of an expansive contemporary hallway in New York with brown walls, porcelain floors, grey floor and panelled walls.
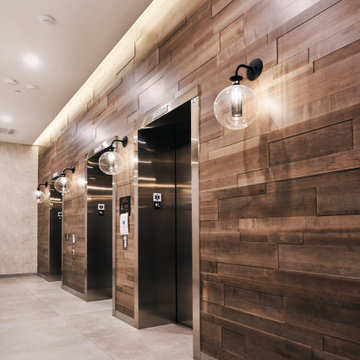
Photo of an expansive contemporary hallway in New York with brown walls, porcelain floors, grey floor and panelled walls.
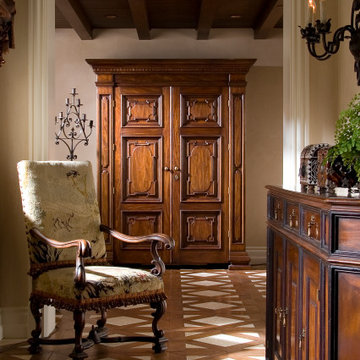
Beautiful hall with silk wall paper and hard wood floors wood paneling . Warm and inviting
Expansive hallway in Other with yellow walls, ceramic floors, white floor, coffered and wallpaper.
Expansive hallway in Other with yellow walls, ceramic floors, white floor, coffered and wallpaper.
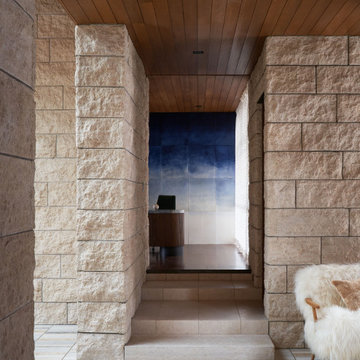
Inspiration for an expansive modern hallway in Salt Lake City with black walls, medium hardwood floors, brown floor, coffered and wood walls.
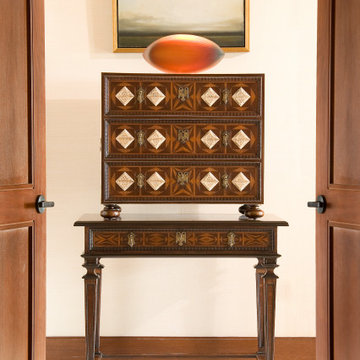
Beautiful hall with silk wall paper and hard wood floors wood paneling . Warm and inviting
Photo of an expansive hallway in Other with yellow walls, ceramic floors, white floor, coffered and wallpaper.
Photo of an expansive hallway in Other with yellow walls, ceramic floors, white floor, coffered and wallpaper.
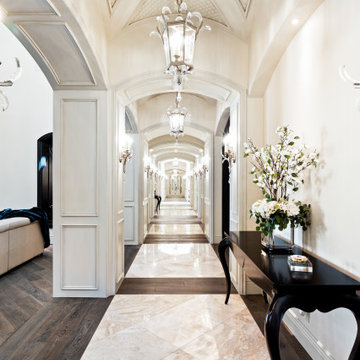
Hallway with arched entryways, vaulted ceilings, and marble and wood flooring.
This is an example of an expansive midcentury hallway in Phoenix with white walls, marble floors, white floor, recessed and panelled walls.
This is an example of an expansive midcentury hallway in Phoenix with white walls, marble floors, white floor, recessed and panelled walls.
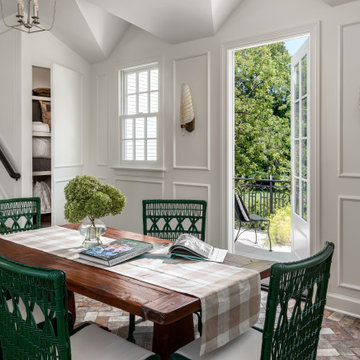
Grand hall above connector space between existing home and new addition
Photography: Garett + Carrie Buell of Studiobuell/ studiobuell.com
Inspiration for an expansive traditional hallway in Nashville with white walls, brick floors, vaulted and panelled walls.
Inspiration for an expansive traditional hallway in Nashville with white walls, brick floors, vaulted and panelled walls.
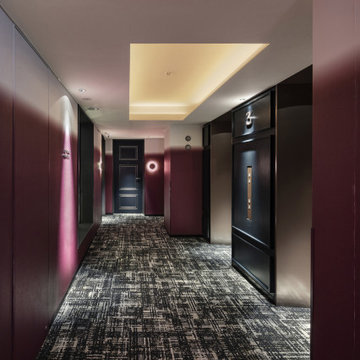
Service : Hotel
Location : 東京都港区
Area : 62 rooms
Completion : NOV / 2019
Designer : T.Fujimoto / K.Koki / N.Sueki
Photos : Kenji MASUNAGA / Kenta Hasegawa
Link : https://www.the-lively.com/azabu
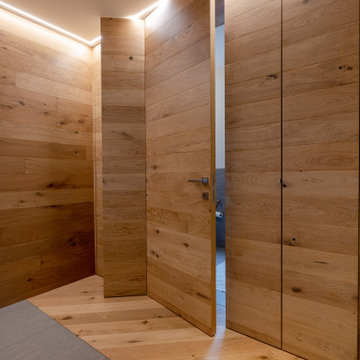
La parete in legno contenitiva è composta da 2 armadi disimpegno/ingresso ed una porta rasomuro, che nasconde...................
Expansive contemporary hallway in Milan with brown walls, medium hardwood floors, beige floor, recessed and wood walls.
Expansive contemporary hallway in Milan with brown walls, medium hardwood floors, beige floor, recessed and wood walls.
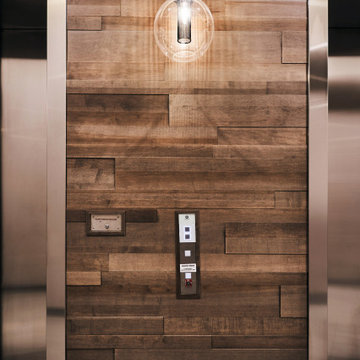
This is an example of an expansive contemporary hallway in New York with brown walls, porcelain floors, grey floor and panelled walls.
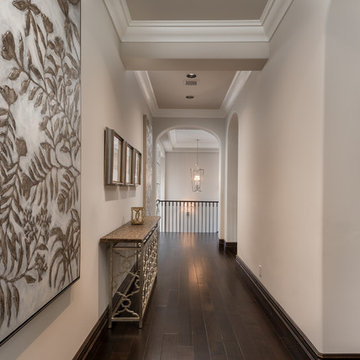
Arched entryways and walkways, custom hallways, and iron stair railings.
Photo of an expansive mediterranean hallway in Phoenix with beige walls, dark hardwood floors, white floor, recessed and panelled walls.
Photo of an expansive mediterranean hallway in Phoenix with beige walls, dark hardwood floors, white floor, recessed and panelled walls.
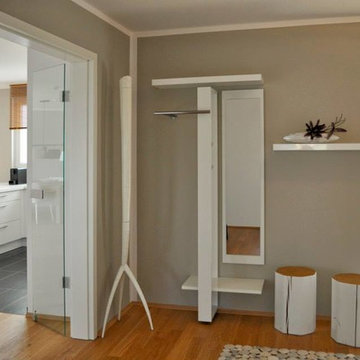
Patrycja Kin
Inspiration for an expansive hallway in Other with grey walls, light hardwood floors, wallpaper and wallpaper.
Inspiration for an expansive hallway in Other with grey walls, light hardwood floors, wallpaper and wallpaper.
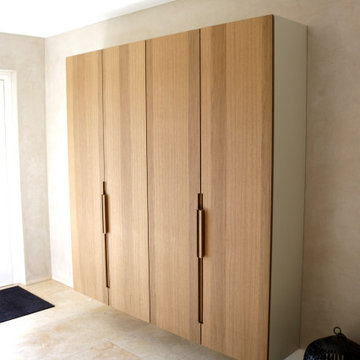
Direkt neben der Hauseingangstür befindet sich ein Garderobenschrank für Kleidung und weitere Utensilien mit furnierten Türen. Die Türen haben eine besondere Griffnut, sowie einen filigranen Holzgriff.
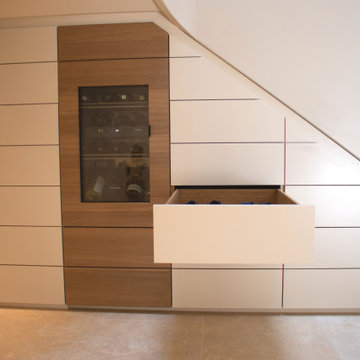
Um den Raum unter der Treppe optimal zu nutzen, haben wir dort einen Schrank eingesetzt, der als Schuhgarderobe mit Schubkästen funktioniert. Ebenfalls ist Platz für einen Weinkühlschrank sowie vor Kopf eine Garderobe
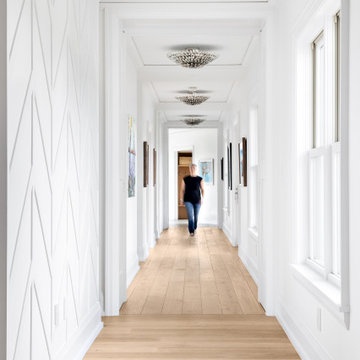
Our clients hired us to completely renovate and furnish their PEI home — and the results were transformative. Inspired by their natural views and love of entertaining, each space in this PEI home is distinctly original yet part of the collective whole.
We used color, patterns, and texture to invite personality into every room: the fish scale tile backsplash mosaic in the kitchen, the custom lighting installation in the dining room, the unique wallpapers in the pantry, powder room and mudroom, and the gorgeous natural stone surfaces in the primary bathroom and family room.
We also hand-designed several features in every room, from custom furnishings to storage benches and shelving to unique honeycomb-shaped bar shelves in the basement lounge.
The result is a home designed for relaxing, gathering, and enjoying the simple life as a couple.
All Wall Treatments Expansive Hallway Design Ideas
9