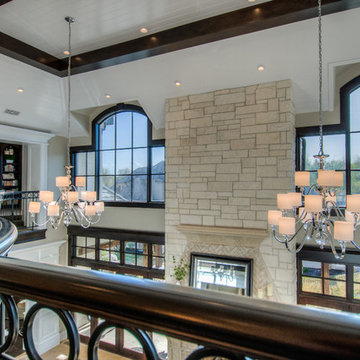Expansive Hallway Design Ideas with Grey Walls
Refine by:
Budget
Sort by:Popular Today
141 - 160 of 326 photos
Item 1 of 3
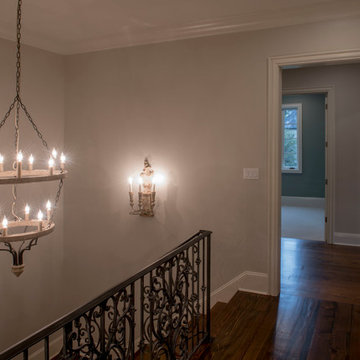
Photo of an expansive country hallway in New Orleans with grey walls, dark hardwood floors and brown floor.
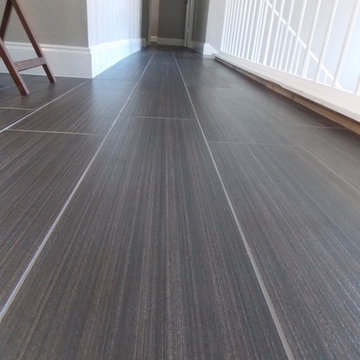
A close up of the 9x36 Porcelain tile from Marazzi's Lounge 14 line in Martini. Gray grout broken joint pattern
Design ideas for an expansive contemporary hallway in Austin with grey walls and porcelain floors.
Design ideas for an expansive contemporary hallway in Austin with grey walls and porcelain floors.
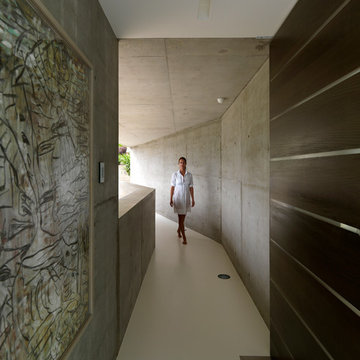
Photographer: Mads Morgensen
This is an example of an expansive industrial hallway in Townsville with grey walls and beige floor.
This is an example of an expansive industrial hallway in Townsville with grey walls and beige floor.
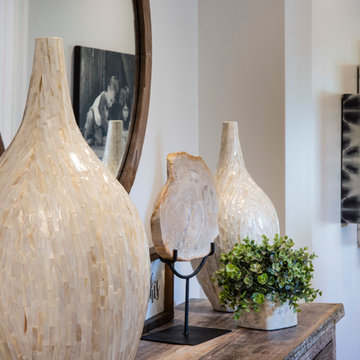
Gulf Building recently completed the “ New Orleans Chic” custom Estate in Fort Lauderdale, Florida. The aptly named estate stays true to inspiration rooted from New Orleans, Louisiana. The stately entrance is fueled by the column’s, welcoming any guest to the future of custom estates that integrate modern features while keeping one foot in the past. The lamps hanging from the ceiling along the kitchen of the interior is a chic twist of the antique, tying in with the exposed brick overlaying the exterior. These staple fixtures of New Orleans style, transport you to an era bursting with life along the French founded streets. This two-story single-family residence includes five bedrooms, six and a half baths, and is approximately 8,210 square feet in size. The one of a kind three car garage fits his and her vehicles with ample room for a collector car as well. The kitchen is beautifully appointed with white and grey cabinets that are overlaid with white marble countertops which in turn are contrasted by the cool earth tones of the wood floors. The coffered ceilings, Armoire style refrigerator and a custom gunmetal hood lend sophistication to the kitchen. The high ceilings in the living room are accentuated by deep brown high beams that complement the cool tones of the living area. An antique wooden barn door tucked in the corner of the living room leads to a mancave with a bespoke bar and a lounge area, reminiscent of a speakeasy from another era. In a nod to the modern practicality that is desired by families with young kids, a massive laundry room also functions as a mudroom with locker style cubbies and a homework and crafts area for kids. The custom staircase leads to another vintage barn door on the 2nd floor that opens to reveal provides a wonderful family loft with another hidden gem: a secret attic playroom for kids! Rounding out the exterior, massive balconies with French patterned railing overlook a huge backyard with a custom pool and spa that is secluded from the hustle and bustle of the city.
All in all, this estate captures the perfect modern interpretation of New Orleans French traditional design. Welcome to New Orleans Chic of Fort Lauderdale, Florida!
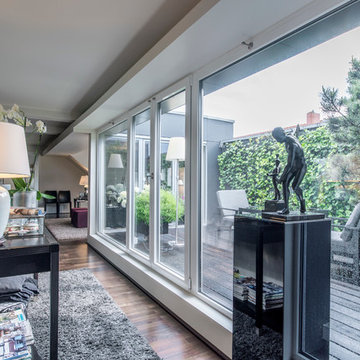
Photo of an expansive traditional hallway in Hanover with grey walls, dark hardwood floors and brown floor.
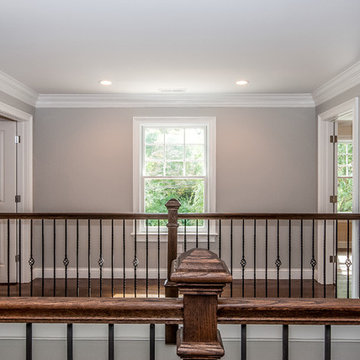
Fabulous hallway allows light to envelope the entire second floor!
This is an example of an expansive country hallway in New York with grey walls and dark hardwood floors.
This is an example of an expansive country hallway in New York with grey walls and dark hardwood floors.
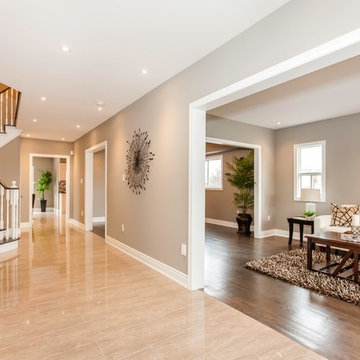
Expansive transitional hallway in Toronto with grey walls, porcelain floors and beige floor.
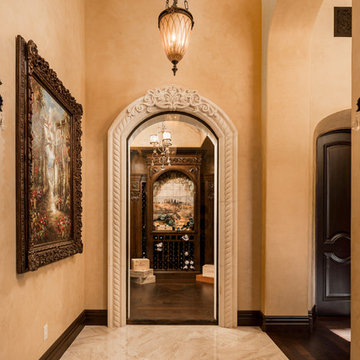
We love this custom wine cellar's arched entryways, the custom millwork, molding, and wood and marble floor!
Inspiration for an expansive country hallway in Phoenix with grey walls, marble floors and multi-coloured floor.
Inspiration for an expansive country hallway in Phoenix with grey walls, marble floors and multi-coloured floor.
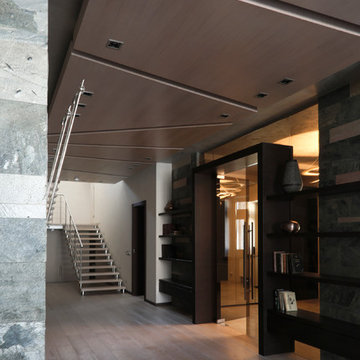
авторы проекта - Юдина Наталья, Черковская Анна
фото - Анна Давидян
Photo of an expansive contemporary hallway in Moscow with grey walls and light hardwood floors.
Photo of an expansive contemporary hallway in Moscow with grey walls and light hardwood floors.
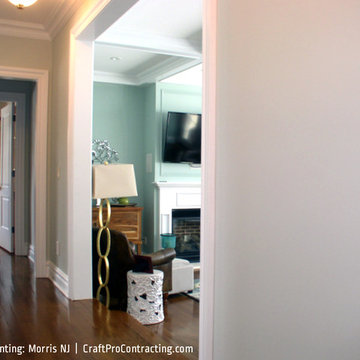
Richard J. D'Angelo, CraftPro Contracting LLC
Paint colors and design by Donna Frasca of Decorating by Donna.
Benjamin Moore Aura, paint colors:
Family/TV Room: Silver Marlin (2139-50)
Hallways/Foyer: Gray Owl (OC-52)
Kitchen: Camouflage (2143-40)
Formal Sitting/Living Room: Pikes Peak Gray (2127-50)
Formal Dining Room: Van Deusen Blue
Painting by Morristown, NJ CraftPro Contracting professional painting & home improvement services.
View more at http://www.craftprocontracting.com/portfolio/interior-painting-morristown-nj-luxury-home/
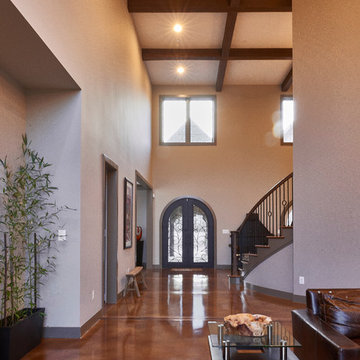
Mike Stog Photography
Design ideas for an expansive eclectic hallway in Baltimore with grey walls and concrete floors.
Design ideas for an expansive eclectic hallway in Baltimore with grey walls and concrete floors.
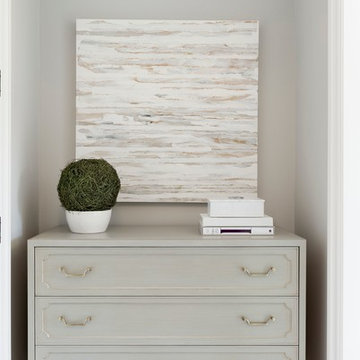
Design: Tucker Thomas Interior Design and Lenox House Design
Builder: John Kraemer and Sons Custom Builders
Architect: Mike Sharratt, Sharratt Design
Art: Veronique Wantz Gallery
Photos: Spacecrafting —
Location: Lake Minnetonka.
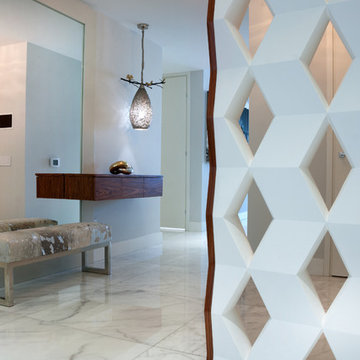
Photo of an expansive modern hallway in Miami with grey walls, marble floors and white floor.
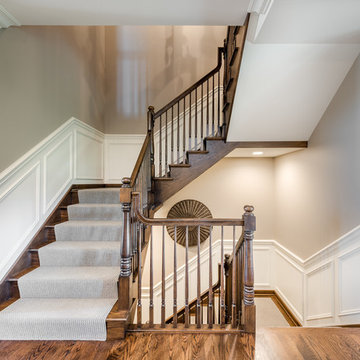
This is an example of an expansive transitional hallway in Chicago with grey walls and dark hardwood floors.
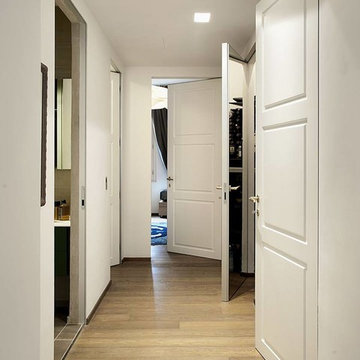
Design ideas for an expansive modern hallway in Florence with grey walls and light hardwood floors.
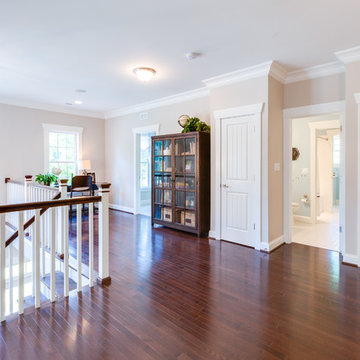
Jonathan Edwards Media
Design ideas for an expansive traditional hallway in Other with grey walls and dark hardwood floors.
Design ideas for an expansive traditional hallway in Other with grey walls and dark hardwood floors.
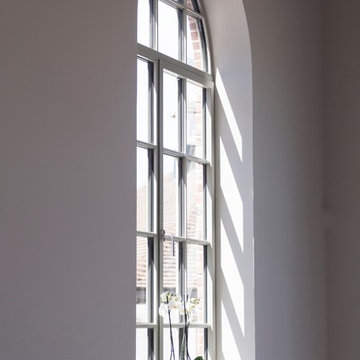
Working with & alongside the Award Winning Llama Property Developments on this fabulous Country House Renovation. The House, in a beautiful elevated position was very dated, cold and drafty. A major Renovation programme was undertaken as well as achieving Planning Permission to extend the property, demolish and move the garage, create a new sweeping driveway and to create a stunning Skyframe Swimming Pool Extension on the garden side of the House. This first phase of this fabulous project was to fully renovate the existing property as well as the two large Extensions creating a new stunning Entrance Hall and back door entrance. The stunning Vaulted Entrance Hall area with arched Millenium Windows and Doors and an elegant Helical Staircase with solid Walnut Handrail and treads. Gorgeous large format Porcelain Tiles which followed through into the open plan look & feel of the new homes interior. John Cullen floor lighting and metal Lutron face plates and switches. Gorgeous Farrow and Ball colour scheme throughout the whole house. This beautiful elegant Entrance Hall is now ready for a stunning Lighting sculpture to take centre stage in the Entrance Hallway as well as elegant furniture. More progress images to come of this wonderful homes transformation coming soon. Images by Andy Marshall
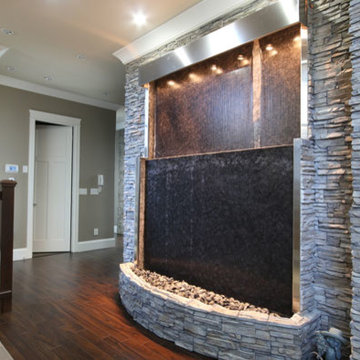
custom waterfall lit up with stone surrounding in hallway.
Inspiration for an expansive contemporary hallway in Vancouver with grey walls and medium hardwood floors.
Inspiration for an expansive contemporary hallway in Vancouver with grey walls and medium hardwood floors.
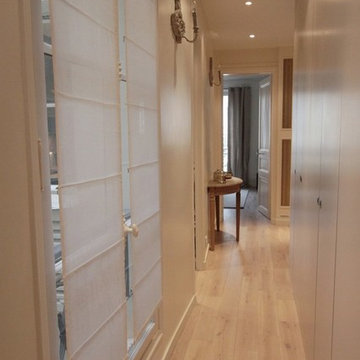
Mis en Chantier
Photo of an expansive transitional hallway in Paris with grey walls, light hardwood floors and beige floor.
Photo of an expansive transitional hallway in Paris with grey walls, light hardwood floors and beige floor.
Expansive Hallway Design Ideas with Grey Walls
8
