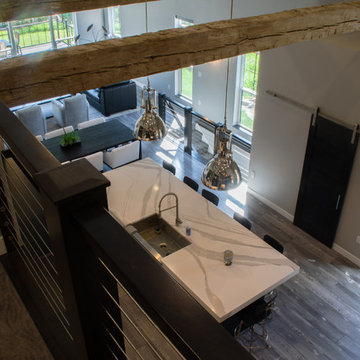Expansive Hallway Design Ideas with Grey Walls
Refine by:
Budget
Sort by:Popular Today
81 - 100 of 326 photos
Item 1 of 3
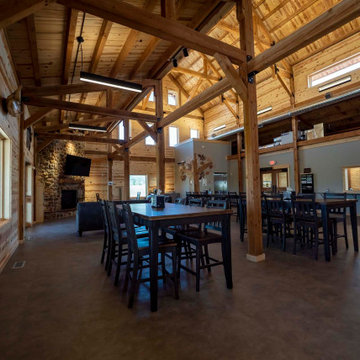
Post and beam nature center with seating for large groups
Expansive country hallway in Omaha with grey walls, brown floor, vaulted and planked wall panelling.
Expansive country hallway in Omaha with grey walls, brown floor, vaulted and planked wall panelling.
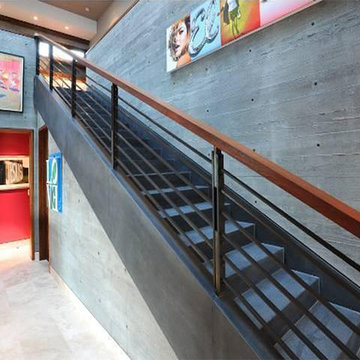
This home features concrete interior and exterior walls, giving it a chic modern look. The Interior concrete walls were given a wood texture giving it a one of a kind look.
We are responsible for all concrete work seen. This includes the entire concrete structure of the home, including the interior walls, stairs and fire places. We are also responsible for the structural concrete and the installation of custom concrete caissons into bed rock to ensure a solid foundation as this home sits over the water. All interior furnishing was done by a professional after we completed the construction of the home.
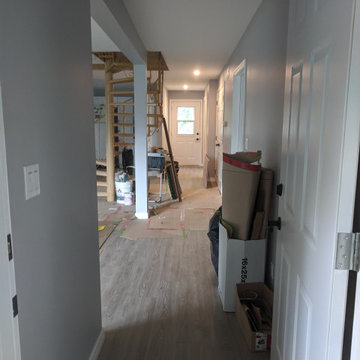
Main Floor Hallway, facing front to rear.
Load bearing wall and beam.
Expansive traditional hallway in Other with grey walls, vinyl floors and grey floor.
Expansive traditional hallway in Other with grey walls, vinyl floors and grey floor.
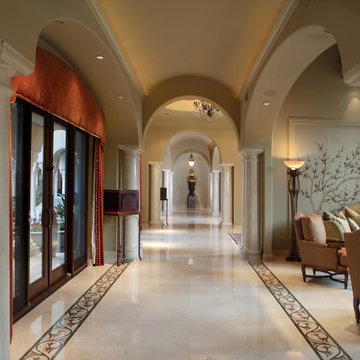
Living Room & Outdoor Living Room Hallway
Design ideas for an expansive mediterranean hallway in Phoenix with grey walls, medium hardwood floors, red floor and vaulted.
Design ideas for an expansive mediterranean hallway in Phoenix with grey walls, medium hardwood floors, red floor and vaulted.
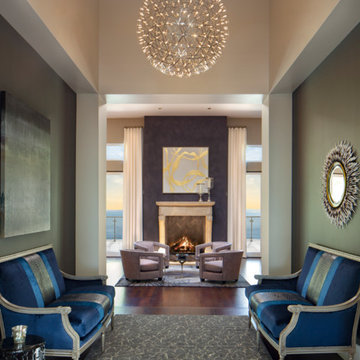
David Shapiro
Inspiration for an expansive contemporary hallway in Orange County with grey walls, dark hardwood floors and brown floor.
Inspiration for an expansive contemporary hallway in Orange County with grey walls, dark hardwood floors and brown floor.
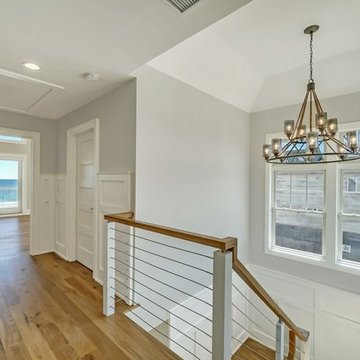
Photo of an expansive beach style hallway in New York with grey walls and light hardwood floors.
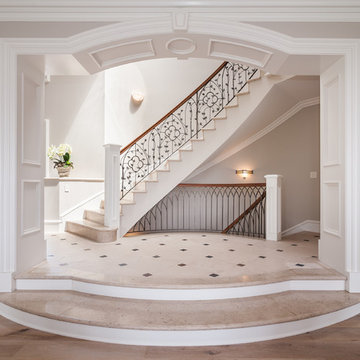
We didn't have to add a lot to this beautiful hallway!
Photo of an expansive beach style hallway in Sacramento with grey walls, marble floors and beige floor.
Photo of an expansive beach style hallway in Sacramento with grey walls, marble floors and beige floor.
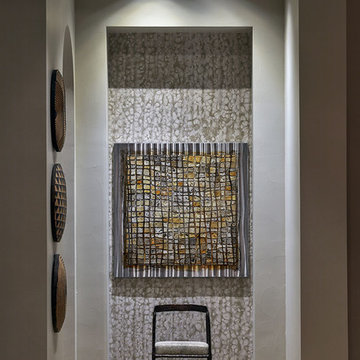
Tucked into the niche at the end of this hallway is a heavy, patinated bronze chair upholstered with Kelly Wearstler fabric. On the wall above it, a textural metal collage.
Photo by Brian Gassel
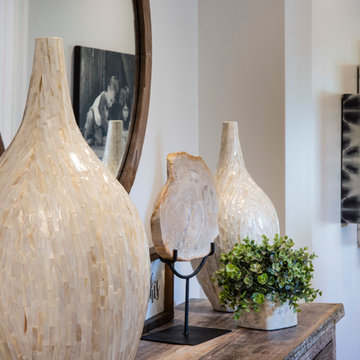
Gulf Building recently completed the “ New Orleans Chic” custom Estate in Fort Lauderdale, Florida. The aptly named estate stays true to inspiration rooted from New Orleans, Louisiana. The stately entrance is fueled by the column’s, welcoming any guest to the future of custom estates that integrate modern features while keeping one foot in the past. The lamps hanging from the ceiling along the kitchen of the interior is a chic twist of the antique, tying in with the exposed brick overlaying the exterior. These staple fixtures of New Orleans style, transport you to an era bursting with life along the French founded streets. This two-story single-family residence includes five bedrooms, six and a half baths, and is approximately 8,210 square feet in size. The one of a kind three car garage fits his and her vehicles with ample room for a collector car as well. The kitchen is beautifully appointed with white and grey cabinets that are overlaid with white marble countertops which in turn are contrasted by the cool earth tones of the wood floors. The coffered ceilings, Armoire style refrigerator and a custom gunmetal hood lend sophistication to the kitchen. The high ceilings in the living room are accentuated by deep brown high beams that complement the cool tones of the living area. An antique wooden barn door tucked in the corner of the living room leads to a mancave with a bespoke bar and a lounge area, reminiscent of a speakeasy from another era. In a nod to the modern practicality that is desired by families with young kids, a massive laundry room also functions as a mudroom with locker style cubbies and a homework and crafts area for kids. The custom staircase leads to another vintage barn door on the 2nd floor that opens to reveal provides a wonderful family loft with another hidden gem: a secret attic playroom for kids! Rounding out the exterior, massive balconies with French patterned railing overlook a huge backyard with a custom pool and spa that is secluded from the hustle and bustle of the city.
All in all, this estate captures the perfect modern interpretation of New Orleans French traditional design. Welcome to New Orleans Chic of Fort Lauderdale, Florida!
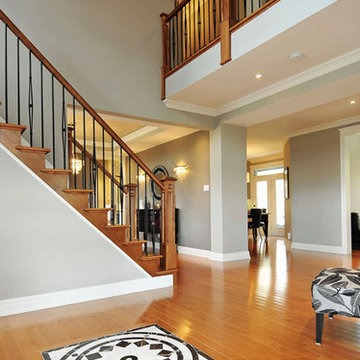
Inspiration for an expansive transitional hallway in Ottawa with grey walls, medium hardwood floors and brown floor.
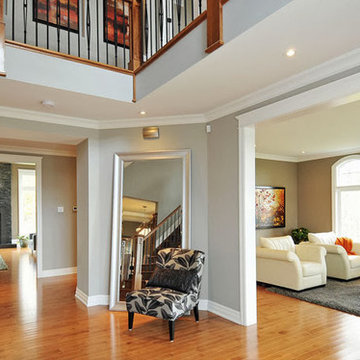
This is an example of an expansive transitional hallway in Ottawa with grey walls, medium hardwood floors and brown floor.
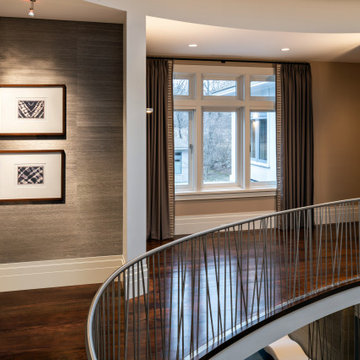
This hallway is simpy spectacular, but it felt cold. Plus the eye had no place to rest so it felt disconcerning. The solution? Layer materials and balance the colors. Phillip Jeffries wallpaper on a near wall along with ,window treatments on the far wall balance the space and give the eye a place to rest. Now it's just stunning AND confortable
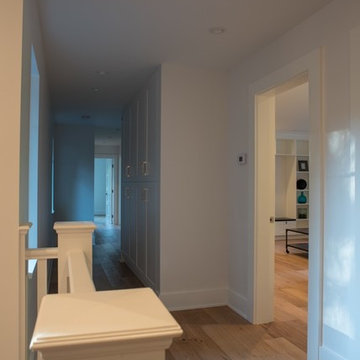
Heather Ross
Design ideas for an expansive arts and crafts hallway in Vancouver with grey walls, medium hardwood floors and brown floor.
Design ideas for an expansive arts and crafts hallway in Vancouver with grey walls, medium hardwood floors and brown floor.
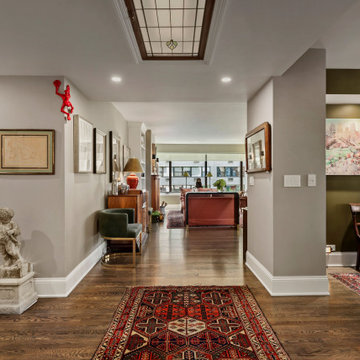
This stunning multiroom remodel spans from the kitchen to the bathroom to the main areas and into the closets. Collaborating with Jill Lowe on the design, many beautiful features were added to this home. The bathroom includes a separate tub from the shower and toilet room. In the kitchen, there is an island and many beautiful fixtures to compliment the white cabinets and dark wall color. Throughout the rest of the home new paint and new floors have been added.
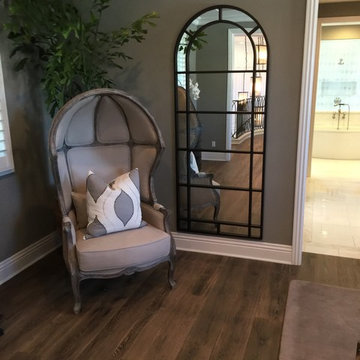
Expansive traditional hallway in Orange County with grey walls, dark hardwood floors and brown floor.
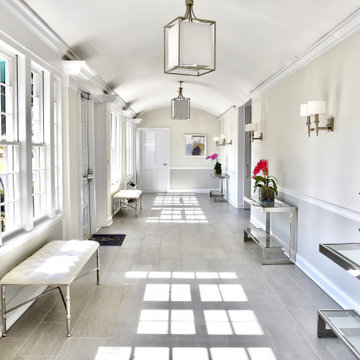
Design ideas for an expansive transitional hallway in New York with grey walls, ceramic floors and grey floor.
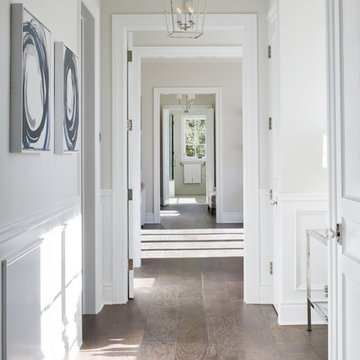
PCV Photographic Services
Photo of an expansive transitional hallway in Los Angeles with grey walls, dark hardwood floors and brown floor.
Photo of an expansive transitional hallway in Los Angeles with grey walls, dark hardwood floors and brown floor.
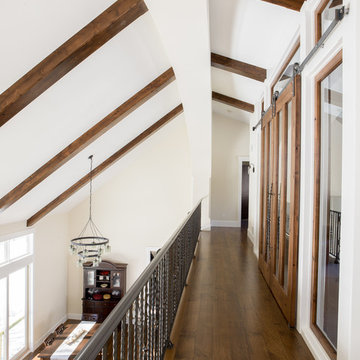
Overlooking this expansive great room and dining room sits the unique home office. Glass paneled walls provide a beautiful view of the rooms below and the golf course. Sliding carriage doors provide peace and quiet when work needs to be done.
Anthony Harlin Photography
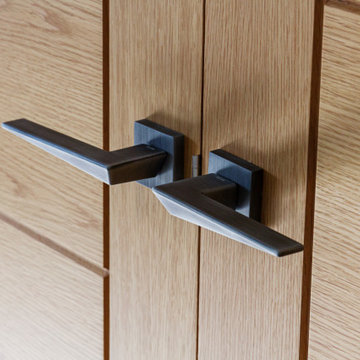
Project Completion
The property is an amazing transformation. We've taken a dark and formerly disjointed house and broken down the rooms barriers to create a light and spacious home for all the family.
Our client’s love spending time together and they now they have a home where all generations can comfortably come together under one roof.
The open plan kitchen / living space is large enough for everyone to gather whilst there are areas like the snug to get moments of peace and quiet away from the hub of the home.
We’ve substantially increased the size of the property using no more than the original footprint of the existing house. The volume gained has allowed them to create five large bedrooms, two with en-suites and a family bathroom on the first floor providing space for all the family to stay.
The home now combines bright open spaces with secluded, hidden areas, designed to make the most of the views out to their private rear garden and the landscape beyond.
Expansive Hallway Design Ideas with Grey Walls
5
