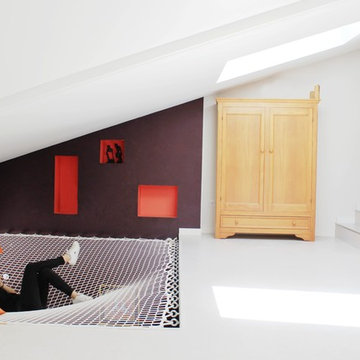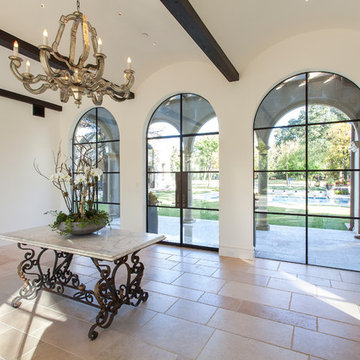Expansive Hallway Design Ideas with White Walls
Refine by:
Budget
Sort by:Popular Today
121 - 140 of 1,098 photos
Item 1 of 3
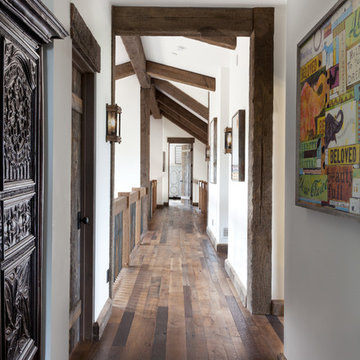
Antique oak flooring from Reclaimed Designworks line the hallways and living spaces throughout the home.
Photography by Emily Minton Redfield
Expansive country hallway in Denver with white walls and dark hardwood floors.
Expansive country hallway in Denver with white walls and dark hardwood floors.
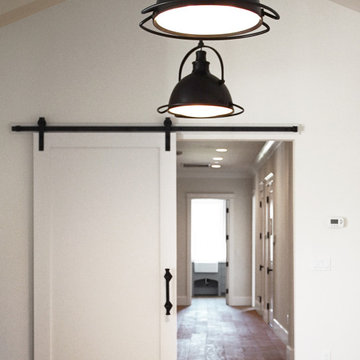
Heather Ryan, Interior Designer
H.Ryan Studio - Scottsdale, AZ
www.hryanstudio.com
Design ideas for an expansive transitional hallway in Phoenix with white walls, medium hardwood floors, brown floor and vaulted.
Design ideas for an expansive transitional hallway in Phoenix with white walls, medium hardwood floors, brown floor and vaulted.
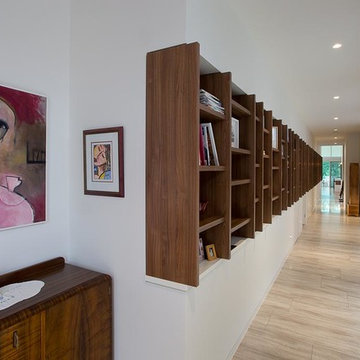
This unique single storey residence designed for a beachfront location, incorporates a tennis court adjacent to the home. The house has a linear plan which allows all rooms to have north facing windows, with views across the tennis court to the bushland beyond. The external living area incorporates retractable glass panels for protection from the SE breezes and adjustable external blinds to provide shading. Internal banquet seating allows the owners to enjoy a restaurant ambience while dining on their home cooked meals.
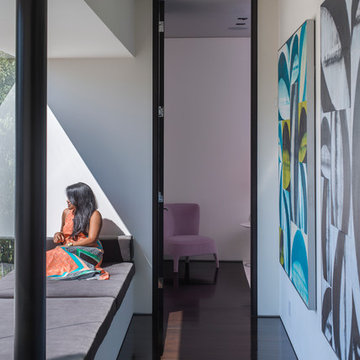
Laurel Way Beverly Hills modern home hallway with window seat and art gallery
Design ideas for an expansive modern hallway in Los Angeles with white walls, brown floor and recessed.
Design ideas for an expansive modern hallway in Los Angeles with white walls, brown floor and recessed.
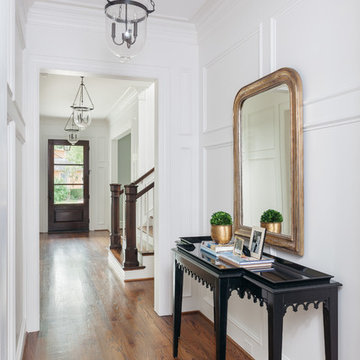
Benjamin Hill Photography
Photo of an expansive traditional hallway in Houston with white walls, medium hardwood floors, brown floor and panelled walls.
Photo of an expansive traditional hallway in Houston with white walls, medium hardwood floors, brown floor and panelled walls.
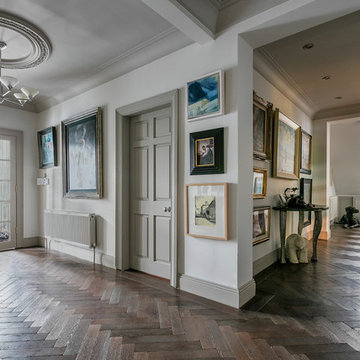
Daragh Muldowney
Photo of an expansive transitional hallway in Dublin with white walls, dark hardwood floors and brown floor.
Photo of an expansive transitional hallway in Dublin with white walls, dark hardwood floors and brown floor.
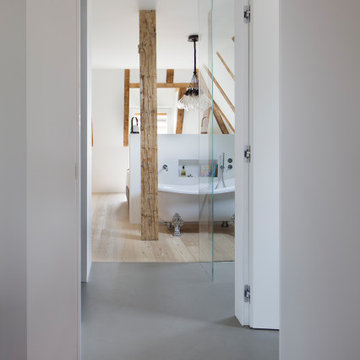
corrdioio con vista zona bagno a pianta libera, la doccia è separata da parete in vetro
This is an example of an expansive contemporary hallway in Milan with white walls and grey floor.
This is an example of an expansive contemporary hallway in Milan with white walls and grey floor.
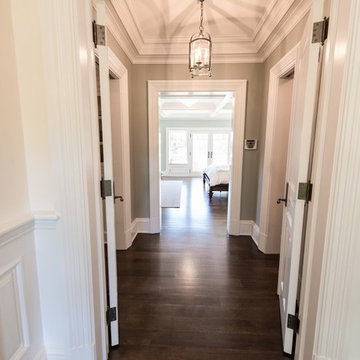
Photographer: Kevin Colquhoun
This is an example of an expansive traditional hallway in New York with white walls and dark hardwood floors.
This is an example of an expansive traditional hallway in New York with white walls and dark hardwood floors.
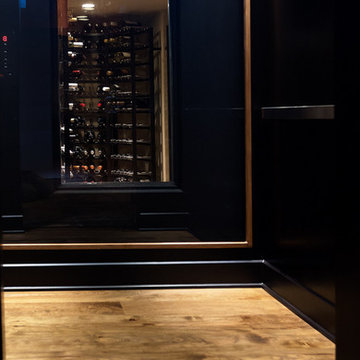
This home has it all! The basement level features a wine vault and tasting room. The elevator walls looks into the wine vault as you arrive at the lower level.
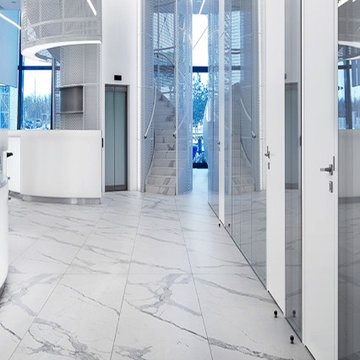
Statuario Altissimo expresses the natural elegance of a white marble effect on flooring and wall cladding through Laminam's technical efficiency. Inspired by one of the most well-known and prized Italian marbles, its colour base is pure white, criss-crossed with sinuously intertwining silver-coloured veins.
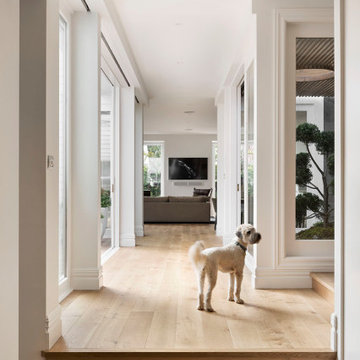
Great long look through opportunities, indoor/ outdoor landscaping
Design ideas for an expansive modern hallway in Auckland with white walls, light hardwood floors and beige floor.
Design ideas for an expansive modern hallway in Auckland with white walls, light hardwood floors and beige floor.
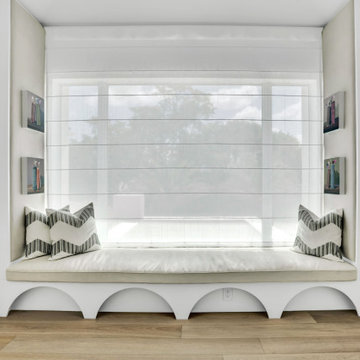
Dreamy, airy natural design is a relief, a calm and joy.
Design ideas for an expansive contemporary hallway in Miami with white walls, light hardwood floors, beige floor and coffered.
Design ideas for an expansive contemporary hallway in Miami with white walls, light hardwood floors, beige floor and coffered.
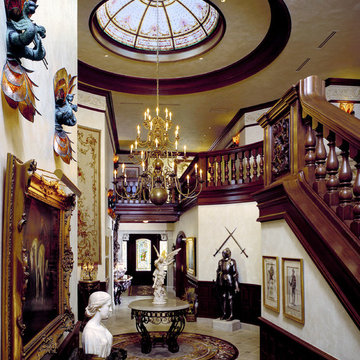
Central hall of English Country style residence. Custom designed dark stained ash woodwork throughout. Leaded stained glass skylight dome by Ann Wolff. Honed limestone floor. Plaster cornice frieze.
Ron Ruscio Photo
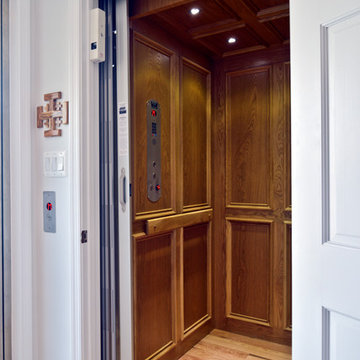
For this couple, planning to move back to their rambler home in Arlington after living overseas for few years, they were ready to get rid of clutter, clean up their grown-up kids’ boxes, and transform their home into their dream home for their golden years.
The old home included a box-like 8 feet x 10 feet kitchen, no family room, three small bedrooms and two back to back small bathrooms. The laundry room was located in a small dark space of the unfinished basement.
This home is located in a cul-de-sac, on an uphill lot, of a very secluded neighborhood with lots of new homes just being built around them.
The couple consulted an architectural firm in past but never were satisfied with the final plans. They approached Michael Nash Custom Kitchens hoping for fresh ideas.
The backyard and side yard are wooded and the existing structure was too close to building restriction lines. We developed design plans and applied for special permits to achieve our client’s goals.
The remodel includes a family room, sunroom, breakfast area, home office, large master bedroom suite, large walk-in closet, main level laundry room, lots of windows, front porch, back deck, and most important than all an elevator from lower to upper level given them and their close relative a necessary easier access.
The new plan added extra dimensions to this rambler on all four sides. Starting from the front, we excavated to allow a first level entrance, storage, and elevator room. Building just above it, is a 12 feet x 30 feet covered porch with a leading brick staircase. A contemporary cedar rail with horizontal stainless steel cable rail system on both the front porch and the back deck sets off this project from any others in area. A new foyer with double frosted stainless-steel door was added which contains the elevator.
The garage door was widened and a solid cedar door was installed to compliment the cedar siding.
The left side of this rambler was excavated to allow a storage off the garage and extension of one of the old bedrooms to be converted to a large master bedroom suite, master bathroom suite and walk-in closet.
We installed matching brick for a seam-less exterior look.
The entire house was furnished with new Italian imported highly custom stainless-steel windows and doors. We removed several brick and block structure walls to put doors and floor to ceiling windows.
A full walk in shower with barn style frameless glass doors, double vanities covered with selective stone, floor to ceiling porcelain tile make the master bathroom highly accessible.
The other two bedrooms were reconfigured with new closets, wider doorways, new wood floors and wider windows. Just outside of the bedroom, a new laundry room closet was a major upgrade.
A second HVAC system was added in the attic for all new areas.
The back side of the master bedroom was covered with floor to ceiling windows and a door to step into a new deck covered in trex and cable railing. This addition provides a view to wooded area of the home.
By excavating and leveling the backyard, we constructed a two story 15’x 40’ addition that provided the tall ceiling for the family room just adjacent to new deck, a breakfast area a few steps away from the remodeled kitchen. Upscale stainless-steel appliances, floor to ceiling white custom cabinetry and quartz counter top, and fun lighting improved this back section of the house with its increased lighting and available work space. Just below this addition, there is extra space for exercise and storage room. This room has a pair of sliding doors allowing more light inside.
The right elevation has a trapezoid shape addition with floor to ceiling windows and space used as a sunroom/in-home office. Wide plank wood floors were installed throughout the main level for continuity.
The hall bathroom was gutted and expanded to allow a new soaking tub and large vanity. The basement half bathroom was converted to a full bathroom, new flooring and lighting in the entire basement changed the purpose of the basement for entertainment and spending time with grandkids.
Off white and soft tone were used inside and out as the color schemes to make this rambler spacious and illuminated.
Final grade and landscaping, by adding a few trees, trimming the old cherry and walnut trees in backyard, saddling the yard, and a new concrete driveway and walkway made this home a unique and charming gem in the neighborhood.
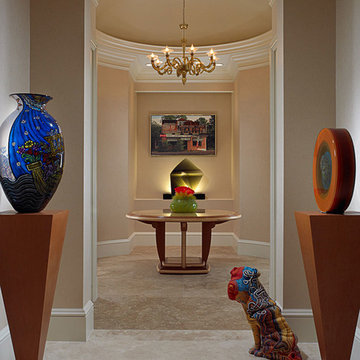
The hallway gallery opens into the entryway and resembles a museum in it's grandeur.
Design ideas for an expansive contemporary hallway in Miami with white walls and marble floors.
Design ideas for an expansive contemporary hallway in Miami with white walls and marble floors.
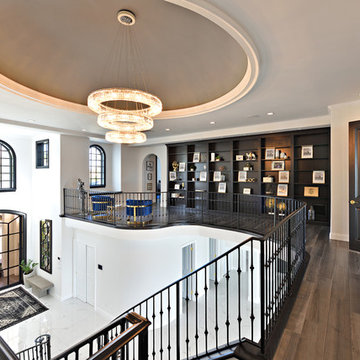
The Design Styles Architecture team beautifully remodeled the exterior and interior of this Carolina Circle home. The home was originally built in 1973 and was 5,860 SF; the remodel added 1,000 SF to the total under air square-footage. The exterior of the home was revamped to take your typical Mediterranean house with yellow exterior paint and red Spanish style roof and update it to a sleek exterior with gray roof, dark brown trim, and light cream walls. Additions were done to the home to provide more square footage under roof and more room for entertaining. The master bathroom was pushed out several feet to create a spacious marbled master en-suite with walk in shower, standing tub, walk in closets, and vanity spaces. A balcony was created to extend off of the second story of the home, creating a covered lanai and outdoor kitchen on the first floor. Ornamental columns and wrought iron details inside the home were removed or updated to create a clean and sophisticated interior. The master bedroom took the existing beam support for the ceiling and reworked it to create a visually stunning ceiling feature complete with up-lighting and hanging chandelier creating a warm glow and ambiance to the space. An existing second story outdoor balcony was converted and tied in to the under air square footage of the home, and is now used as a workout room that overlooks the ocean. The existing pool and outdoor area completely updated and now features a dock, a boat lift, fire features and outdoor dining/ kitchen.
Photo by: Design Styles Architecture
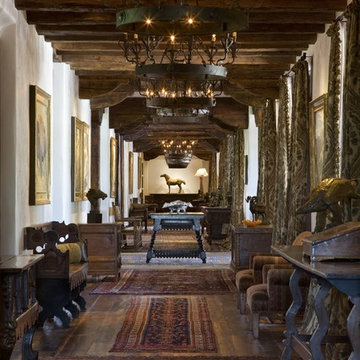
Dave Lyon Architects // Gordon Gregory Photography
Expansive country hallway in Other with white walls and medium hardwood floors.
Expansive country hallway in Other with white walls and medium hardwood floors.
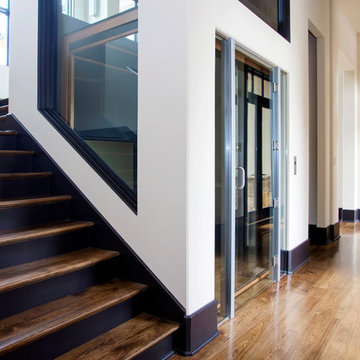
Custom designed elevator with glass walls and ceiling is the center of the stairwell serving four floors. The lowest level provides service to the wine cellar , the upper landing overlooks the hills of Williamson County and the infinity pool in the yard.
Expansive Hallway Design Ideas with White Walls
7
