Expansive Home Bar Design Ideas
Refine by:
Budget
Sort by:Popular Today
1 - 20 of 246 photos
Item 1 of 3
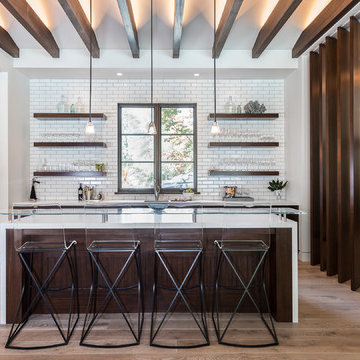
Photographer: Kat Alves
Inspiration for an expansive transitional galley home bar in Sacramento with a drop-in sink, dark wood cabinets, glass benchtops, white splashback and light hardwood floors.
Inspiration for an expansive transitional galley home bar in Sacramento with a drop-in sink, dark wood cabinets, glass benchtops, white splashback and light hardwood floors.
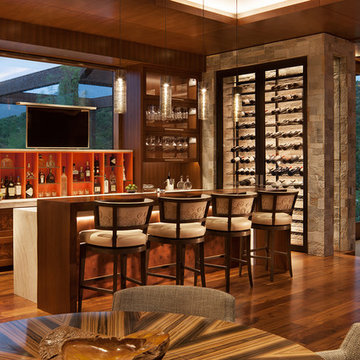
David O. Marlow Photography
Photo of an expansive country seated home bar in Denver with dark wood cabinets, dark hardwood floors, brown floor and recessed-panel cabinets.
Photo of an expansive country seated home bar in Denver with dark wood cabinets, dark hardwood floors, brown floor and recessed-panel cabinets.
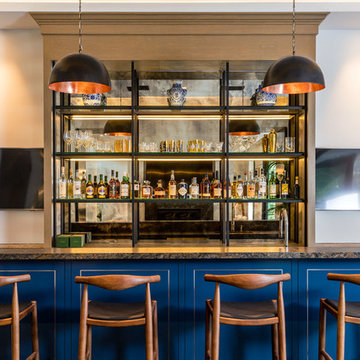
Design ideas for an expansive contemporary seated home bar in Los Angeles with open cabinets, beige cabinets, granite benchtops, mirror splashback, dark hardwood floors and brown floor.
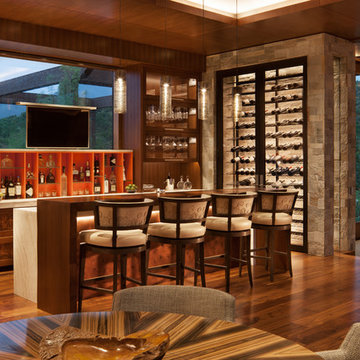
David O. Marlow
This is an example of an expansive contemporary seated home bar in Denver with an undermount sink, shaker cabinets, dark wood cabinets, quartzite benchtops, brown splashback, timber splashback, dark hardwood floors and brown floor.
This is an example of an expansive contemporary seated home bar in Denver with an undermount sink, shaker cabinets, dark wood cabinets, quartzite benchtops, brown splashback, timber splashback, dark hardwood floors and brown floor.
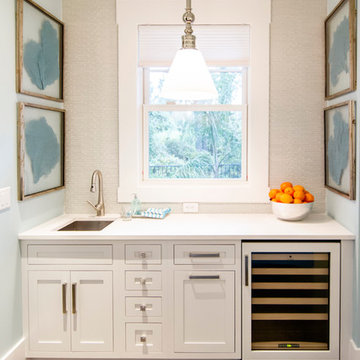
HGTV Smart Home 2013 by Glenn Layton Homes, Jacksonville Beach, Florida.
This is an example of an expansive tropical home bar in Jacksonville with an undermount sink, white cabinets, granite benchtops, white splashback, recessed-panel cabinets, light hardwood floors and brown floor.
This is an example of an expansive tropical home bar in Jacksonville with an undermount sink, white cabinets, granite benchtops, white splashback, recessed-panel cabinets, light hardwood floors and brown floor.
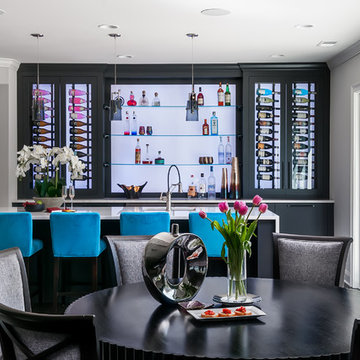
Anastasia Alkema Photography
Expansive modern galley seated home bar with dark hardwood floors, brown floor, an undermount sink, flat-panel cabinets, black cabinets, quartz benchtops, blue benchtop and glass sheet splashback.
Expansive modern galley seated home bar with dark hardwood floors, brown floor, an undermount sink, flat-panel cabinets, black cabinets, quartz benchtops, blue benchtop and glass sheet splashback.
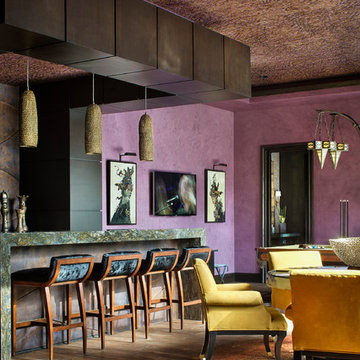
This is an example of an expansive mediterranean galley seated home bar in Houston with flat-panel cabinets, black cabinets, multi-coloured splashback, medium hardwood floors, brown floor, green benchtop and an undermount sink.
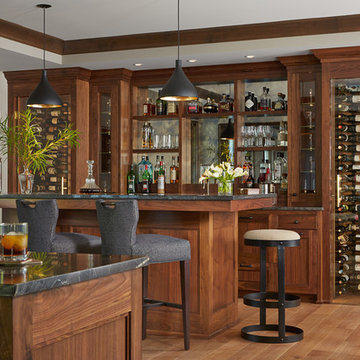
Hendel Homes
Susan Gilmore Photography
Photo of an expansive eclectic home bar in Minneapolis with recessed-panel cabinets, dark wood cabinets, granite benchtops, medium hardwood floors and brown floor.
Photo of an expansive eclectic home bar in Minneapolis with recessed-panel cabinets, dark wood cabinets, granite benchtops, medium hardwood floors and brown floor.

Home Bar with exposed rustic beams, 3x6 subway tile backsplash, pendant lighting, and an industrial vibe.
This is an example of an expansive industrial u-shaped seated home bar in Minneapolis with concrete benchtops, white splashback, porcelain splashback and vinyl floors.
This is an example of an expansive industrial u-shaped seated home bar in Minneapolis with concrete benchtops, white splashback, porcelain splashback and vinyl floors.
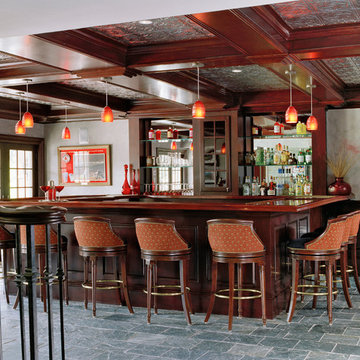
sam gray photography, MDK Design Associates
Inspiration for an expansive mediterranean u-shaped seated home bar in Boston with an undermount sink, recessed-panel cabinets, dark wood cabinets, wood benchtops, mirror splashback, slate floors and brown benchtop.
Inspiration for an expansive mediterranean u-shaped seated home bar in Boston with an undermount sink, recessed-panel cabinets, dark wood cabinets, wood benchtops, mirror splashback, slate floors and brown benchtop.
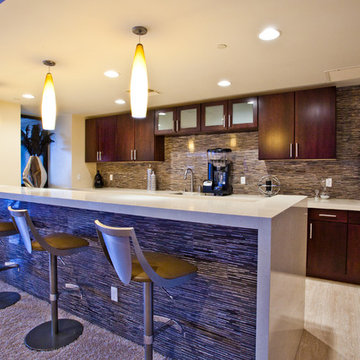
Private Residence
Photo of an expansive contemporary single-wall wet bar in Las Vegas with flat-panel cabinets, dark wood cabinets, multi-coloured splashback, matchstick tile splashback, porcelain floors, beige floor, beige benchtop, a drop-in sink and solid surface benchtops.
Photo of an expansive contemporary single-wall wet bar in Las Vegas with flat-panel cabinets, dark wood cabinets, multi-coloured splashback, matchstick tile splashback, porcelain floors, beige floor, beige benchtop, a drop-in sink and solid surface benchtops.
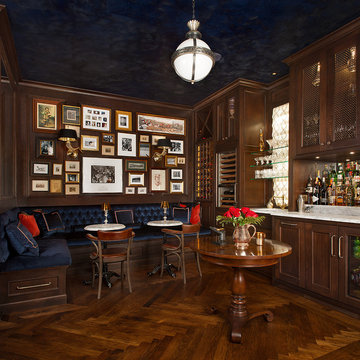
Builder: J. Peterson Homes
Interior Designer: Francesca Owens
Photographers: Ashley Avila Photography, Bill Hebert, & FulView
Capped by a picturesque double chimney and distinguished by its distinctive roof lines and patterned brick, stone and siding, Rookwood draws inspiration from Tudor and Shingle styles, two of the world’s most enduring architectural forms. Popular from about 1890 through 1940, Tudor is characterized by steeply pitched roofs, massive chimneys, tall narrow casement windows and decorative half-timbering. Shingle’s hallmarks include shingled walls, an asymmetrical façade, intersecting cross gables and extensive porches. A masterpiece of wood and stone, there is nothing ordinary about Rookwood, which combines the best of both worlds.
Once inside the foyer, the 3,500-square foot main level opens with a 27-foot central living room with natural fireplace. Nearby is a large kitchen featuring an extended island, hearth room and butler’s pantry with an adjacent formal dining space near the front of the house. Also featured is a sun room and spacious study, both perfect for relaxing, as well as two nearby garages that add up to almost 1,500 square foot of space. A large master suite with bath and walk-in closet which dominates the 2,700-square foot second level which also includes three additional family bedrooms, a convenient laundry and a flexible 580-square-foot bonus space. Downstairs, the lower level boasts approximately 1,000 more square feet of finished space, including a recreation room, guest suite and additional storage.
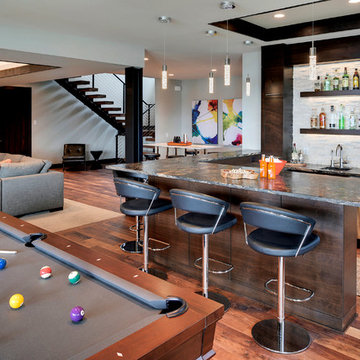
Builder: Denali Custom Homes - Architectural Designer: Alexander Design Group - Interior Designer: Studio M Interiors - Photo: Spacecrafting Photography
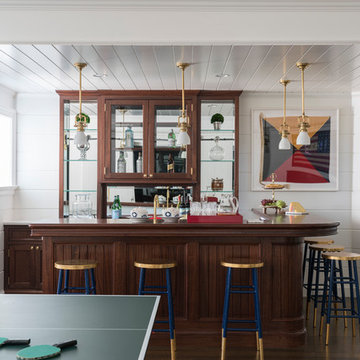
Set against the shiplap paneling of the recreation room walls, an L-shaped rift-sawn mahogany wet bar curves statuesquely into the hall accommodating a resort-like service station between the counter and glass-and-mirror-shelved hutch that any mixologist could get behind.
James Merrell Photography
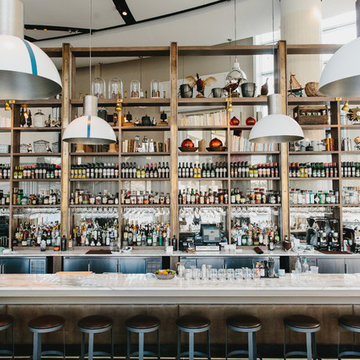
Bar + Shelving
Materials: White Oak
This is an example of an expansive transitional seated home bar in Atlanta.
This is an example of an expansive transitional seated home bar in Atlanta.
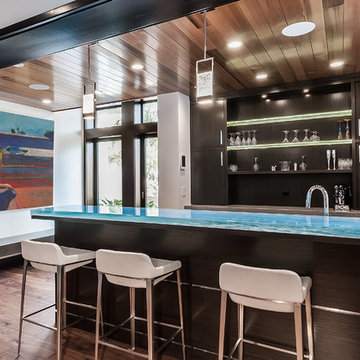
The beach level bar has windows looking into the deep end of the pool and a glowing bartop made of think glass.
Kim Pritchard Photography
Photo of an expansive contemporary seated home bar in Los Angeles with dark wood cabinets, glass benchtops, brown floor, dark hardwood floors, blue benchtop and flat-panel cabinets.
Photo of an expansive contemporary seated home bar in Los Angeles with dark wood cabinets, glass benchtops, brown floor, dark hardwood floors, blue benchtop and flat-panel cabinets.
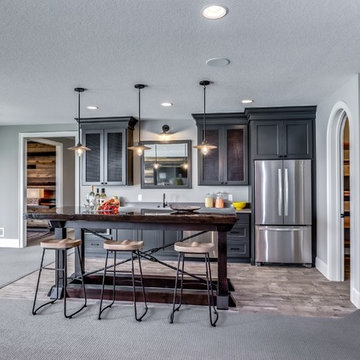
Upscale, luxurious living awaits you in this custom built Norton Home. Set on a large rural lot with a beautiful lake view this is truly a private oasis.
Designed for both comfort and luxury, the wide open living space features a rec room, game area, wet bar and a wine room!
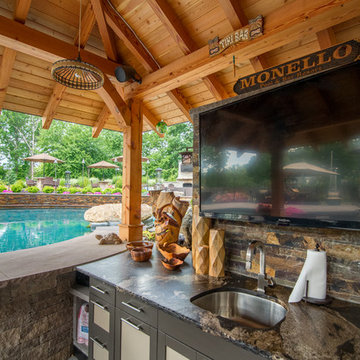
This steeply sloped property was converted into a backyard retreat through the use of natural and man-made stone. The natural gunite swimming pool includes a sundeck and waterfall and is surrounded by a generous paver patio, seat walls and a sunken bar. A Koi pond, bocce court and night-lighting provided add to the interest and enjoyment of this landscape.
This beautiful redesign was also featured in the Interlock Design Magazine. Explained perfectly in ICPI, “Some spa owners might be jealous of the newly revamped backyard of Wayne, NJ family: 5,000 square feet of outdoor living space, complete with an elevated patio area, pool and hot tub lined with natural rock, a waterfall bubbling gently down from a walkway above, and a cozy fire pit tucked off to the side. The era of kiddie pools, Coleman grills and fold-up lawn chairs may be officially over.”
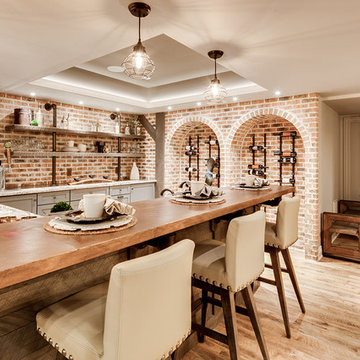
The client had a finished basement space that was not functioning for the entire family. He spent a lot of time in his gym, which was not large enough to accommodate all his equipment and did not offer adequate space for aerobic activities. To appeal to the client's entertaining habits, a bar, gaming area, and proper theater screen needed to be added. There were some ceiling and lolly column restraints that would play a significant role in the layout of our new design, but the Gramophone Team was able to create a space in which every detail appeared to be there from the beginning. Rustic wood columns and rafters, weathered brick, and an exposed metal support beam all add to this design effect becoming real.
Maryland Photography Inc.
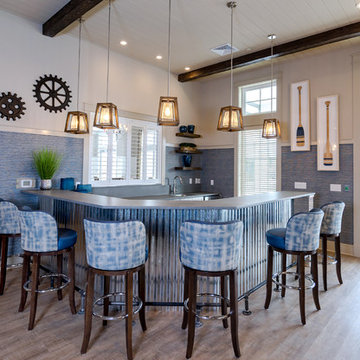
Linda McManus Images
This is an example of an expansive country u-shaped seated home bar in Philadelphia with an undermount sink, recessed-panel cabinets, grey cabinets, quartzite benchtops, grey splashback, stone slab splashback, vinyl floors, beige floor and grey benchtop.
This is an example of an expansive country u-shaped seated home bar in Philadelphia with an undermount sink, recessed-panel cabinets, grey cabinets, quartzite benchtops, grey splashback, stone slab splashback, vinyl floors, beige floor and grey benchtop.
Expansive Home Bar Design Ideas
1