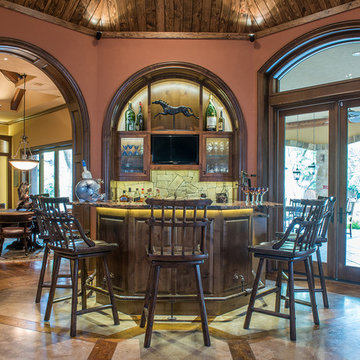Expansive Home Bar Design Ideas
Refine by:
Budget
Sort by:Popular Today
81 - 100 of 246 photos
Item 1 of 3
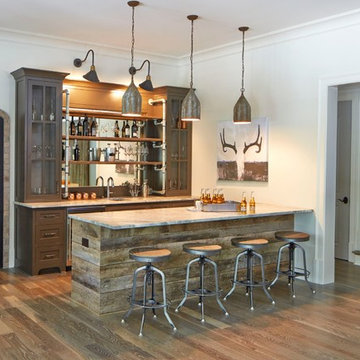
Lauren Rubinstein
Expansive country home bar in Atlanta with medium hardwood floors.
Expansive country home bar in Atlanta with medium hardwood floors.
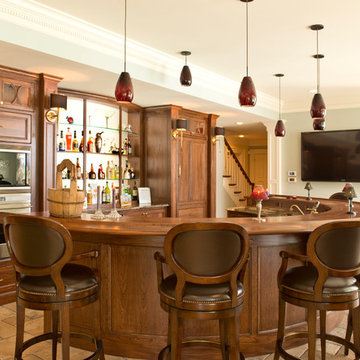
This Shrock Premier Custom Georgian style lake home is a stunning classic. The grand front entry adorned with gas lamps welcomes guests into a spacious breathtaking foyer. The interior is adorned with elaborate custom cabinetry and trim built by Shrock Amish craftsman. It also boasts multiple fireplaces, a gourmet kitchen, and beautiful living areas on all three levels. This memorable home’s main attraction is the elegant outdoor living areas such as porches, patios, a pergola, an infinity pool, and hot tub. While enjoying the outdoors, one can also enjoy the beauty of the lake below. The crowning jewel is a rooftop deck with spectacular 360 degree views. Contact Shrock Premier Custom Construction to begin your dream home process. www.shrockpremier.com
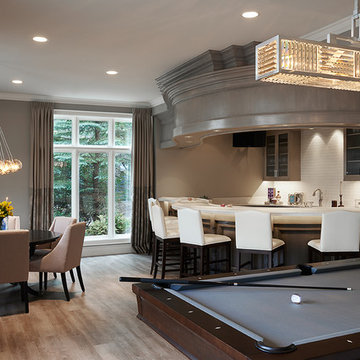
Lower level renovated Wet Bar Billiards room. This renovation includes a refinished Wet Bar, new cabinetry, fixtures, tiled backsplash with Quartzite countertops. Custom furnishings, lighting, dressmaker drapery, billiards table with custom finishes throughout.
Carlson Productions LLC
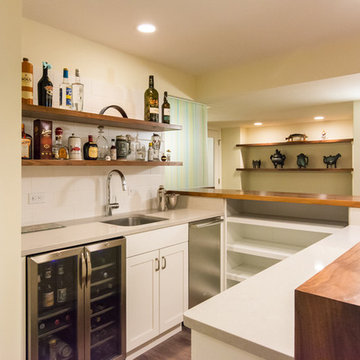
This is a custom walnut wood bar and counter! We also used walnut for the floating wooden shelves and bar stools. The walls are painted Tint of Honey 1187 from Sherwin-Williams.
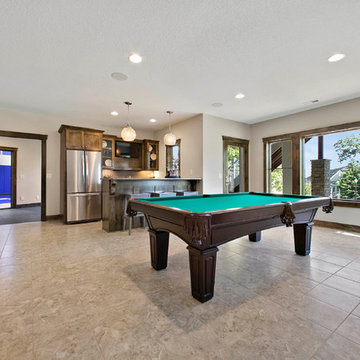
Lower level entertainment area complete with a pool table, full wet bar and an indoor sport court - Creek Hill Custom Homes MN
Photo of an expansive wet bar in Minneapolis with medium wood cabinets, granite benchtops and ceramic floors.
Photo of an expansive wet bar in Minneapolis with medium wood cabinets, granite benchtops and ceramic floors.
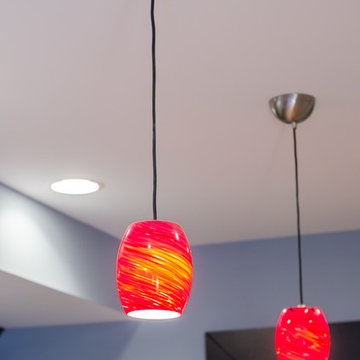
Complete basement finish with bar, TV room, game room, bedroom and bathroom.
Design ideas for an expansive transitional home bar in DC Metro.
Design ideas for an expansive transitional home bar in DC Metro.
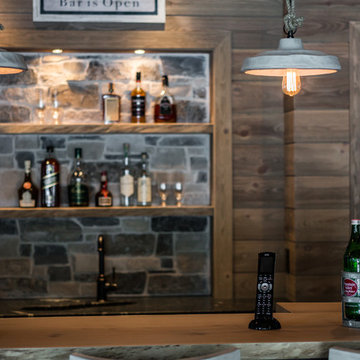
Rick Fisher - Materials are meticulously selected and crafted, like the sunroom's stone on walls and full range bluestone floor. Unique wall coverings bring distinct personality to every room and crafted wood details include a reclaimed live edge bar top. The Elan remote allows the homeowner to control the speakers, lights, and television from a touch of a button.
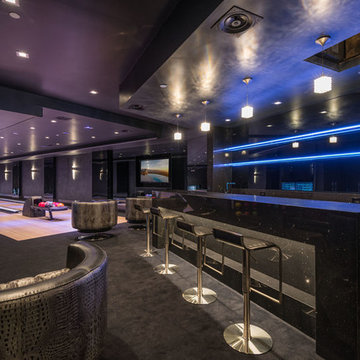
Refined totally black coloured gaming zone includes home bar and home bowling.
Inspiration for an expansive modern single-wall seated home bar in Los Angeles with a drop-in sink, black cabinets, granite benchtops, black splashback, glass sheet splashback, carpet, grey floor and black benchtop.
Inspiration for an expansive modern single-wall seated home bar in Los Angeles with a drop-in sink, black cabinets, granite benchtops, black splashback, glass sheet splashback, carpet, grey floor and black benchtop.
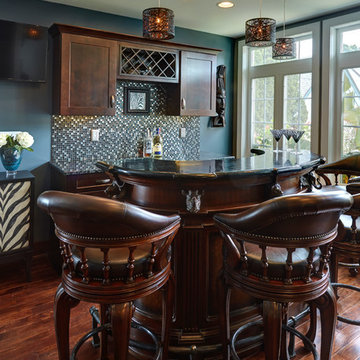
This project challenged us to creatively design a space with an open concept in a currently disjointed first floor. We converted a formal dining room, small kitchen, a pantry/storage room and a porch into a gorgeous kitchen, dining room, entertainment bar with a small powder off the entry way. It is easy to create a space if you have a great open floor plan, but we had to be specific in our design in order to take into account removing three structural walls, columns, and adjusting for different ceiling heights throughout the space. Our team worked together to give this couple an amazing entertaining space. They have a great functional kitchen with elegance and charm. The wood floors complement the rich stains of the Waypoint Cherry Java stained cabinets. The blue and green flecks in the Volga Blue granite are replicated in the soft blue tones of the glass backsplash that provides sophistication and color to the space. Fun pendant lights add a little glitz to the space. The once formal dining room and back porch have now become a fun entertaining space.
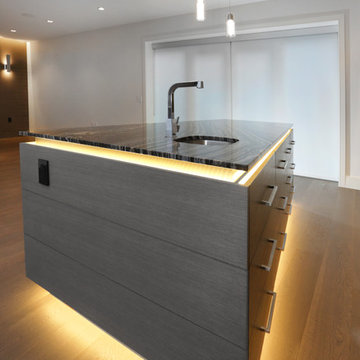
Antica Photography and Design
Inspiration for an expansive contemporary single-wall wet bar in Vancouver with a drop-in sink, flat-panel cabinets, grey cabinets, quartz benchtops, light hardwood floors and beige floor.
Inspiration for an expansive contemporary single-wall wet bar in Vancouver with a drop-in sink, flat-panel cabinets, grey cabinets, quartz benchtops, light hardwood floors and beige floor.
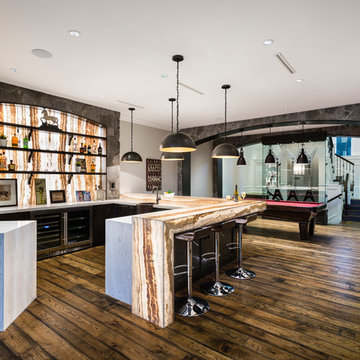
The “Rustic Classic” is a 17,000 square foot custom home built for a special client, a famous musician who wanted a home befitting a rockstar. This Langley, B.C. home has every detail you would want on a custom build.
For this home, every room was completed with the highest level of detail and craftsmanship; even though this residence was a huge undertaking, we didn’t take any shortcuts. From the marble counters to the tasteful use of stone walls, we selected each material carefully to create a luxurious, livable environment. The windows were sized and placed to allow for a bright interior, yet they also cultivate a sense of privacy and intimacy within the residence. Large doors and entryways, combined with high ceilings, create an abundance of space.
A home this size is meant to be shared, and has many features intended for visitors, such as an expansive games room with a full-scale bar, a home theatre, and a kitchen shaped to accommodate entertaining. In any of our homes, we can create both spaces intended for company and those intended to be just for the homeowners - we understand that each client has their own needs and priorities.
Our luxury builds combine tasteful elegance and attention to detail, and we are very proud of this remarkable home. Contact us if you would like to set up an appointment to build your next home! Whether you have an idea in mind or need inspiration, you’ll love the results.

Home Snapers
This is an example of an expansive traditional l-shaped wet bar in Dallas with an undermount sink, recessed-panel cabinets, blue cabinets, marble benchtops, grey splashback, marble splashback, medium hardwood floors, brown floor and grey benchtop.
This is an example of an expansive traditional l-shaped wet bar in Dallas with an undermount sink, recessed-panel cabinets, blue cabinets, marble benchtops, grey splashback, marble splashback, medium hardwood floors, brown floor and grey benchtop.
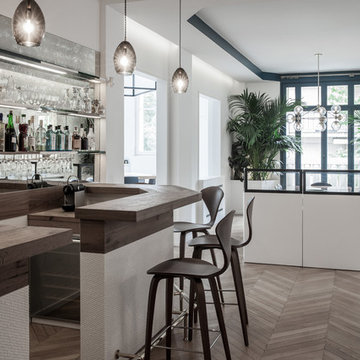
Stéphane Deroussant
Photo of an expansive contemporary single-wall home bar in Paris with wood benchtops and brown benchtop.
Photo of an expansive contemporary single-wall home bar in Paris with wood benchtops and brown benchtop.
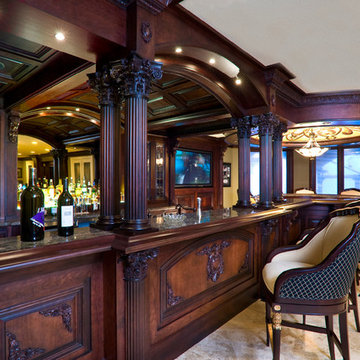
This is an example of an expansive traditional galley seated home bar in Indianapolis with raised-panel cabinets and dark wood cabinets.
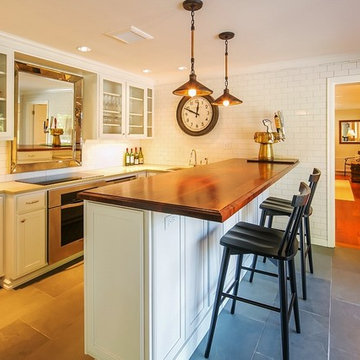
Photo of an expansive transitional single-wall wet bar in Seattle with an undermount sink, shaker cabinets, white cabinets, wood benchtops, white splashback, subway tile splashback and porcelain floors.
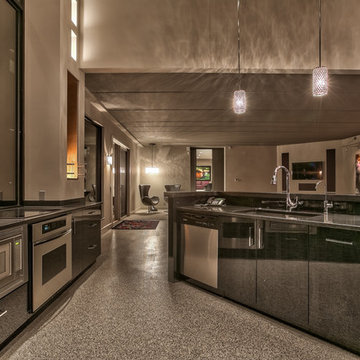
Home Built by Arjay Builders Inc.
Photo by Amoura Productions
Cabinetry Provided by Eurowood Cabinets, Inc
Photo of an expansive contemporary seated home bar in Omaha with an undermount sink, flat-panel cabinets, black cabinets and quartzite benchtops.
Photo of an expansive contemporary seated home bar in Omaha with an undermount sink, flat-panel cabinets, black cabinets and quartzite benchtops.
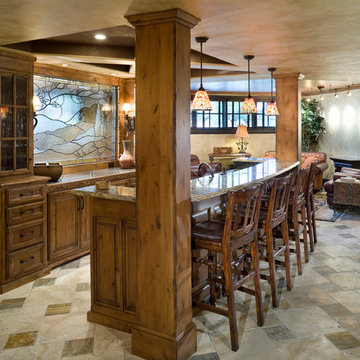
Design ideas for an expansive traditional home bar in Kansas City with ceramic floors.
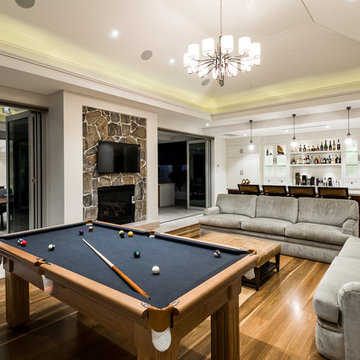
Dion Robeson
Expansive contemporary galley wet bar in Perth with an undermount sink, dark wood cabinets, marble benchtops, white splashback, stone tile splashback and marble floors.
Expansive contemporary galley wet bar in Perth with an undermount sink, dark wood cabinets, marble benchtops, white splashback, stone tile splashback and marble floors.
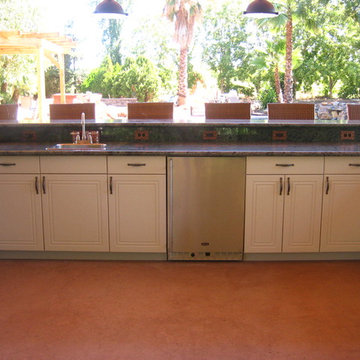
Photo of an expansive traditional u-shaped seated home bar in Other with a drop-in sink, flat-panel cabinets, white cabinets, quartz benchtops and orange floor.
Expansive Home Bar Design Ideas
5
