Expansive Home Bar Design Ideas with Light Hardwood Floors
Refine by:
Budget
Sort by:Popular Today
21 - 40 of 164 photos
Item 1 of 3
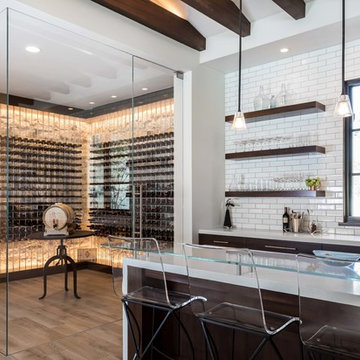
Photographer: Kat Alves
Expansive transitional u-shaped home bar in Sacramento with a drop-in sink, dark wood cabinets, glass benchtops, white splashback and light hardwood floors.
Expansive transitional u-shaped home bar in Sacramento with a drop-in sink, dark wood cabinets, glass benchtops, white splashback and light hardwood floors.
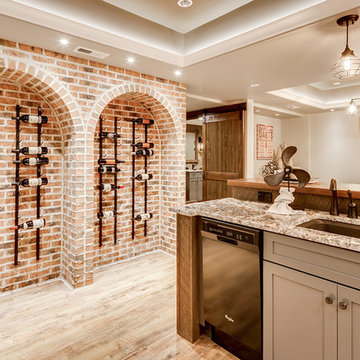
The client had a finished basement space that was not functioning for the entire family. He spent a lot of time in his gym, which was not large enough to accommodate all his equipment and did not offer adequate space for aerobic activities. To appeal to the client's entertaining habits, a bar, gaming area, and proper theater screen needed to be added. There were some ceiling and lolly column restraints that would play a significant role in the layout of our new design, but the Gramophone Team was able to create a space in which every detail appeared to be there from the beginning. Rustic wood columns and rafters, weathered brick, and an exposed metal support beam all add to this design effect becoming real.
Maryland Photography Inc.
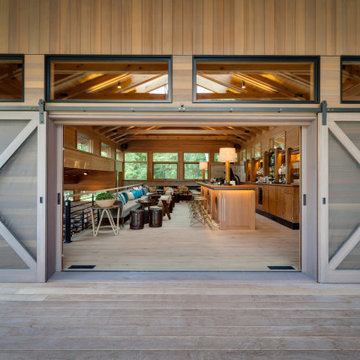
The owners requested a Private Resort that catered to their love for entertaining friends and family, a place where 2 people would feel just as comfortable as 42. Located on the western edge of a Wisconsin lake, the site provides a range of natural ecosystems from forest to prairie to water, allowing the building to have a more complex relationship with the lake - not merely creating large unencumbered views in that direction. The gently sloping site to the lake is atypical in many ways to most lakeside lots - as its main trajectory is not directly to the lake views - allowing for focus to be pushed in other directions such as a courtyard and into a nearby forest.
The biggest challenge was accommodating the large scale gathering spaces, while not overwhelming the natural setting with a single massive structure. Our solution was found in breaking down the scale of the project into digestible pieces and organizing them in a Camp-like collection of elements:
- Main Lodge: Providing the proper entry to the Camp and a Mess Hall
- Bunk House: A communal sleeping area and social space.
- Party Barn: An entertainment facility that opens directly on to a swimming pool & outdoor room.
- Guest Cottages: A series of smaller guest quarters.
- Private Quarters: The owners private space that directly links to the Main Lodge.
These elements are joined by a series green roof connectors, that merge with the landscape and allow the out buildings to retain their own identity. This Camp feel was further magnified through the materiality - specifically the use of Doug Fir, creating a modern Northwoods setting that is warm and inviting. The use of local limestone and poured concrete walls ground the buildings to the sloping site and serve as a cradle for the wood volumes that rest gently on them. The connections between these materials provided an opportunity to add a delicate reading to the spaces and re-enforce the camp aesthetic.
The oscillation between large communal spaces and private, intimate zones is explored on the interior and in the outdoor rooms. From the large courtyard to the private balcony - accommodating a variety of opportunities to engage the landscape was at the heart of the concept.
Overview
Chenequa, WI
Size
Total Finished Area: 9,543 sf
Completion Date
May 2013
Services
Architecture, Landscape Architecture, Interior Design
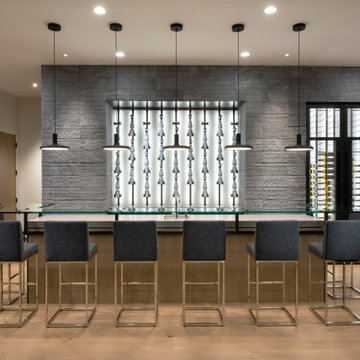
Modern style meets eclectic design in this wet bar wall with its whimsical backlit liquor bottle display shelf and adjacent wine cellar.
The textured wall is clad in a blue stone tile from Villiago Tile and is warmed by European oak floors. Black Farmhouse "Dot" pendants illuminate the bar.
The Village at Seven Desert Mountain—Scottsdale
Architecture: Drewett Works
Builder: Cullum Homes
Interiors: Ownby Design
Landscape: Greey | Pickett
Photographer: Dino Tonn
https://www.drewettworks.com/the-model-home-at-village-at-seven-desert-mountain/
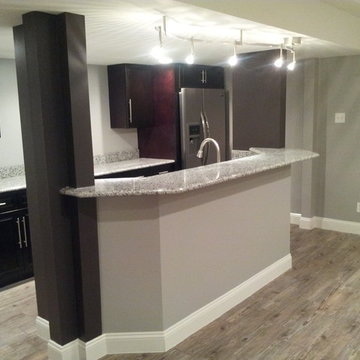
Unique Bar with Galley micro kitchen
Lily Otte
Expansive contemporary single-wall wet bar in St Louis with shaker cabinets, dark wood cabinets, granite benchtops, light hardwood floors and brown floor.
Expansive contemporary single-wall wet bar in St Louis with shaker cabinets, dark wood cabinets, granite benchtops, light hardwood floors and brown floor.

Experience the newest masterpiece by XPC Investment with California Contemporary design by Jessica Koltun Home in Forest Hollow. This gorgeous home on nearly a half acre lot with a pool has been superbly rebuilt with unparalleled style & custom craftsmanship offering a functional layout for entertaining & everyday living. The open floor plan is flooded with natural light and filled with design details including white oak engineered flooring, cement fireplace, custom wall and ceiling millwork, floating shelves, soft close cabinetry, marble countertops and much more. Amenities include a dedicated study, formal dining room, a kitchen with double islands, gas range, built in refrigerator, and butler wet bar. Retire to your Owner's suite featuring private access to your lush backyard, a generous shower & walk-in closet. Soak up the sun, or be the life of the party in your private, oversized backyard with pool perfect for entertaining. This home combines the very best of location and style!
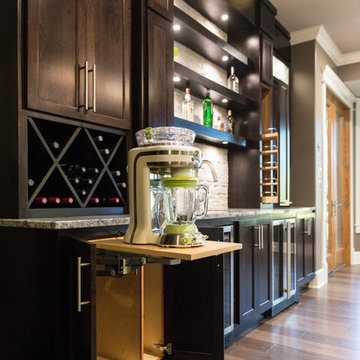
Bar with margarita machine lifter & pull out storage.
Portraits by Mandi
Expansive contemporary single-wall wet bar in Chicago with an undermount sink, shaker cabinets, dark wood cabinets, granite benchtops, white splashback, stone tile splashback and light hardwood floors.
Expansive contemporary single-wall wet bar in Chicago with an undermount sink, shaker cabinets, dark wood cabinets, granite benchtops, white splashback, stone tile splashback and light hardwood floors.
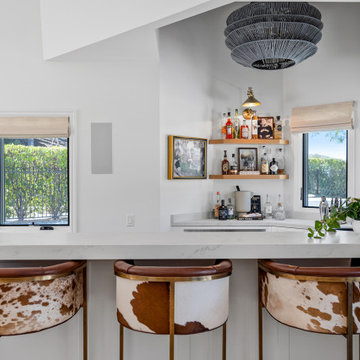
To spotlight the owners’ worldly decor, this remodel quietly complements the furniture and art textures, colors, and patterns abundant in this beautiful home.
The original master bath had a 1980s style in dire need of change. By stealing an adjacent bedroom for the new master closet, the bath transformed into an artistic and spacious space. The jet-black herringbone-patterned floor adds visual interest to highlight the freestanding soaking tub. Schoolhouse-style shell white sconces flank the matching his and her vanities. The new generous master shower features polished nickel dual shower heads and hand shower and is wrapped in Bedrosian Porcelain Manifica Series in Luxe White with satin finish.
The kitchen started as dated and isolated. To add flow and more natural light, the wall between the bar and the kitchen was removed, along with exterior windows, which allowed for a complete redesign. The result is a streamlined, open, and light-filled kitchen that flows into the adjacent family room and bar areas – perfect for quiet family nights or entertaining with friends.
Crystal Cabinets in white matte sheen with satin brass pulls, and the white matte ceramic backsplash provides a sleek and neutral palette. The newly-designed island features Calacutta Royal Leather Finish quartz and Kohler sink and fixtures. The island cabinets are finished in black sheen to anchor this seating and prep area, featuring round brass pendant fixtures. One end of the island provides the perfect prep and cut area with maple finish butcher block to match the stove hood accents. French White Oak flooring warms the entire area. The Miele 48” Dual Fuel Range with Griddle offers the perfect features for simple or gourmet meal preparation. A new dining nook makes for picture-perfect seating for night or day dining.
Welcome to artful living in Worldly Heritage style.
Photographer: Andrew - OpenHouse VC
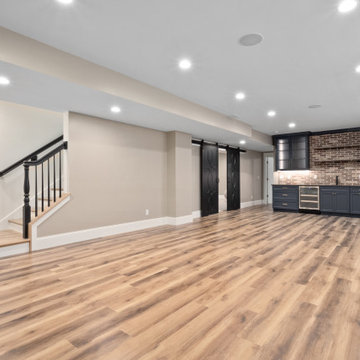
Inspiration for an expansive country single-wall wet bar in St Louis with an undermount sink, recessed-panel cabinets, blue cabinets, brown splashback, brick splashback and light hardwood floors.
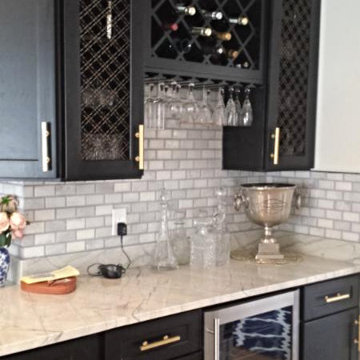
Wine Lovers, this wine bar in Java Black, wine frig, glass holder, wire mesh cabinet doors, Bianco Carrara
Design ideas for an expansive modern home bar in DC Metro with shaker cabinets, black cabinets, granite benchtops, grey splashback, stone tile splashback, light hardwood floors and an undermount sink.
Design ideas for an expansive modern home bar in DC Metro with shaker cabinets, black cabinets, granite benchtops, grey splashback, stone tile splashback, light hardwood floors and an undermount sink.
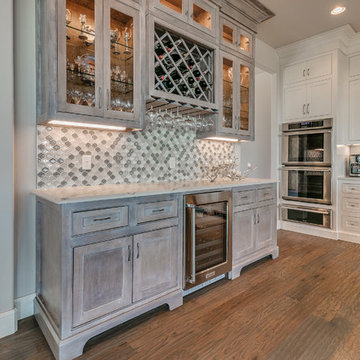
Flow Photography
Design ideas for an expansive country wet bar in Oklahoma City with no sink, shaker cabinets, light wood cabinets, quartz benchtops, multi-coloured splashback, glass tile splashback, light hardwood floors and grey floor.
Design ideas for an expansive country wet bar in Oklahoma City with no sink, shaker cabinets, light wood cabinets, quartz benchtops, multi-coloured splashback, glass tile splashback, light hardwood floors and grey floor.
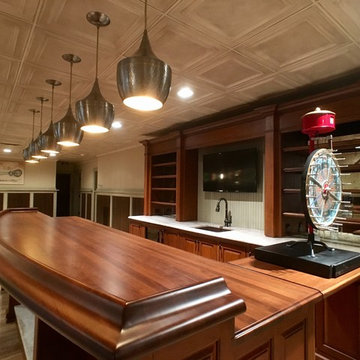
Lowell Custom Homes, Lake Geneva, WI, Bar and entertaining area with back bar customized to integrate mirrored back shelving, undercount sink and flat screen television. Countertop by Grothouse.
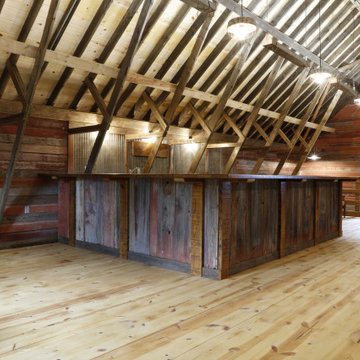
This bar was created from reclaimed barn wood salvaged form the customers original barn.
Photo of an expansive country u-shaped wet bar in Other with a drop-in sink, open cabinets, distressed cabinets, wood benchtops, grey splashback, metal splashback, light hardwood floors, yellow floor and brown benchtop.
Photo of an expansive country u-shaped wet bar in Other with a drop-in sink, open cabinets, distressed cabinets, wood benchtops, grey splashback, metal splashback, light hardwood floors, yellow floor and brown benchtop.
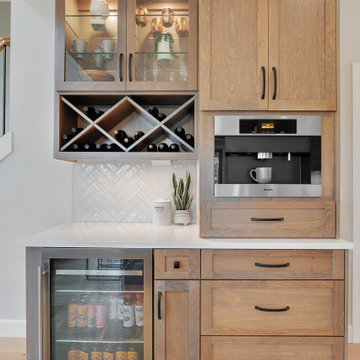
Entertain in style with a versatile built-in coffee bar area. The cherry shaker cabinets and sleek white quartz countertops work for casual coffee mornings and evening cocktail parties.
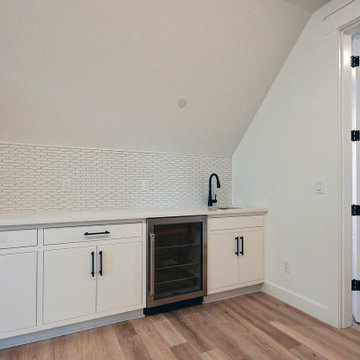
This Beautiful Multi-Story Modern Farmhouse Features a Master On The Main & A Split-Bedroom Layout • 5 Bedrooms • 4 Full Bathrooms • 1 Powder Room • 3 Car Garage • Vaulted Ceilings • Den • Large Bonus Room w/ Wet Bar • 2 Laundry Rooms • So Much More!
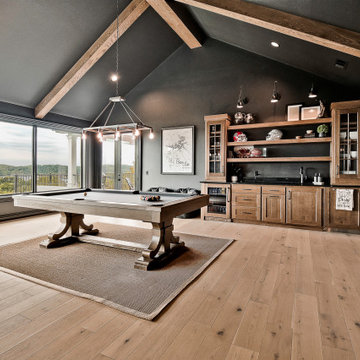
Expansive arts and crafts wet bar in Other with raised-panel cabinets, brown cabinets, granite benchtops, light hardwood floors and black benchtop.
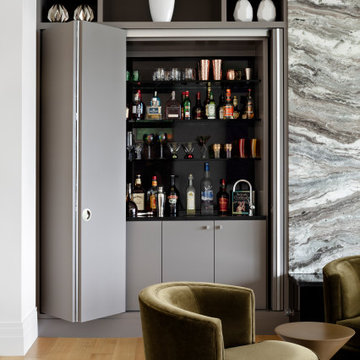
Photo of an expansive modern home bar in Baltimore with light hardwood floors and brown floor.
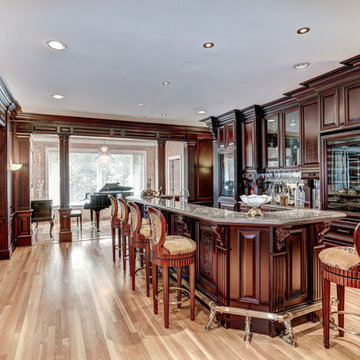
HomeVisit
Design ideas for an expansive traditional galley seated home bar in DC Metro with light hardwood floors, dark wood cabinets and granite benchtops.
Design ideas for an expansive traditional galley seated home bar in DC Metro with light hardwood floors, dark wood cabinets and granite benchtops.
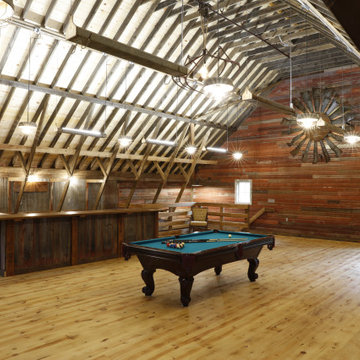
This bar was created from reclaimed barn wood salvaged form the customers original barn.
Inspiration for an expansive country u-shaped wet bar in Other with a drop-in sink, open cabinets, distressed cabinets, wood benchtops, grey splashback, metal splashback, light hardwood floors, yellow floor and brown benchtop.
Inspiration for an expansive country u-shaped wet bar in Other with a drop-in sink, open cabinets, distressed cabinets, wood benchtops, grey splashback, metal splashback, light hardwood floors, yellow floor and brown benchtop.
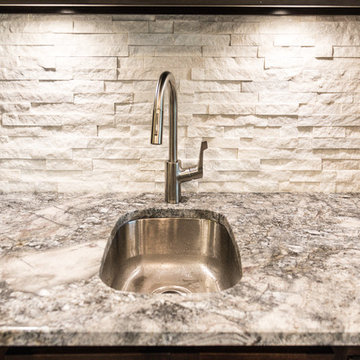
White stacked stone, stainless sink & faucet with granite top.
Portraits by Mandi
Expansive contemporary single-wall wet bar in Chicago with an undermount sink, shaker cabinets, dark wood cabinets, granite benchtops, white splashback, stone tile splashback and light hardwood floors.
Expansive contemporary single-wall wet bar in Chicago with an undermount sink, shaker cabinets, dark wood cabinets, granite benchtops, white splashback, stone tile splashback and light hardwood floors.
Expansive Home Bar Design Ideas with Light Hardwood Floors
2