Expansive Home Bar Design Ideas with Light Hardwood Floors
Refine by:
Budget
Sort by:Popular Today
101 - 120 of 164 photos
Item 1 of 3
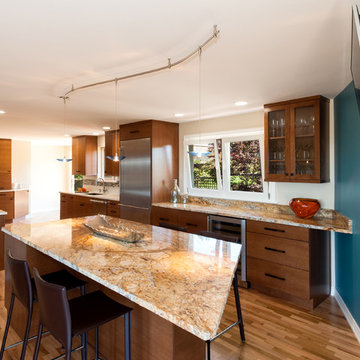
Photo of an expansive modern home bar in Seattle with an undermount sink, flat-panel cabinets, medium wood cabinets, quartzite benchtops, beige splashback, mosaic tile splashback and light hardwood floors.
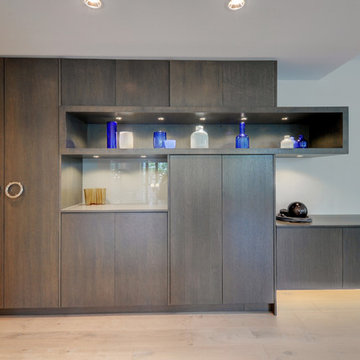
This is an example of an expansive modern home bar in Vancouver with flat-panel cabinets, dark wood cabinets, white splashback, glass tile splashback and light hardwood floors.
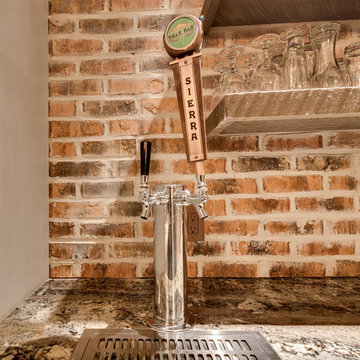
The client had a finished basement space that was not functioning for the entire family. He spent a lot of time in his gym, which was not large enough to accommodate all his equipment and did not offer adequate space for aerobic activities. To appeal to the client's entertaining habits, a bar, gaming area, and proper theater screen needed to be added. There were some ceiling and lolly column restraints that would play a significant role in the layout of our new design, but the Gramophone Team was able to create a space in which every detail appeared to be there from the beginning. Rustic wood columns and rafters, weathered brick, and an exposed metal support beam all add to this design effect becoming real.
Maryland Photography Inc.
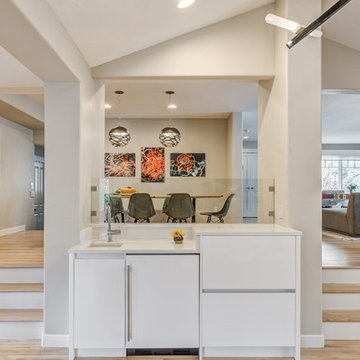
Teri Fotheringham
Photo of an expansive contemporary l-shaped home bar in Denver with an undermount sink, flat-panel cabinets, white cabinets, quartz benchtops, white splashback and light hardwood floors.
Photo of an expansive contemporary l-shaped home bar in Denver with an undermount sink, flat-panel cabinets, white cabinets, quartz benchtops, white splashback and light hardwood floors.
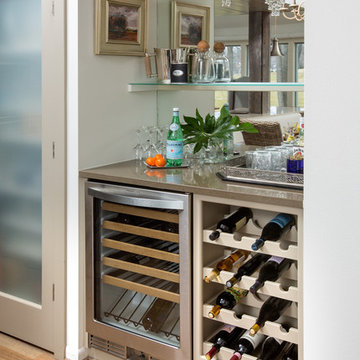
JE Evans Photography
This is an example of an expansive transitional galley home bar in Columbus with an undermount sink, shaker cabinets, beige cabinets, quartzite benchtops, beige splashback, glass tile splashback and light hardwood floors.
This is an example of an expansive transitional galley home bar in Columbus with an undermount sink, shaker cabinets, beige cabinets, quartzite benchtops, beige splashback, glass tile splashback and light hardwood floors.
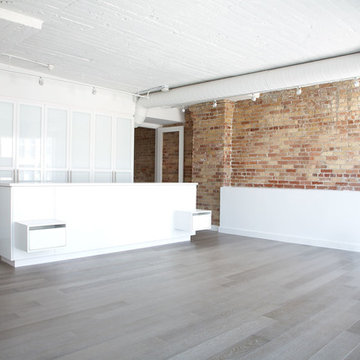
Industrial touches are a foil to the clean, refined design of the space.
This is an example of an expansive contemporary single-wall seated home bar in Toronto with no sink, white cabinets, solid surface benchtops and light hardwood floors.
This is an example of an expansive contemporary single-wall seated home bar in Toronto with no sink, white cabinets, solid surface benchtops and light hardwood floors.
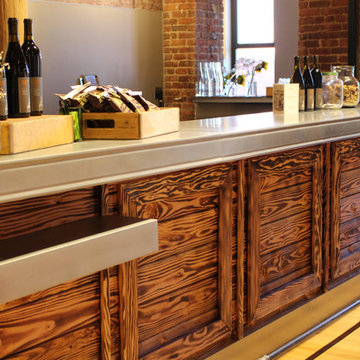
This home bar is over the top for wine lovers! Zinc countertops by Mio Metals. Learn more at ZincCountertops.net
This is an example of an expansive eclectic l-shaped wet bar in Minneapolis with dark wood cabinets, zinc benchtops and light hardwood floors.
This is an example of an expansive eclectic l-shaped wet bar in Minneapolis with dark wood cabinets, zinc benchtops and light hardwood floors.
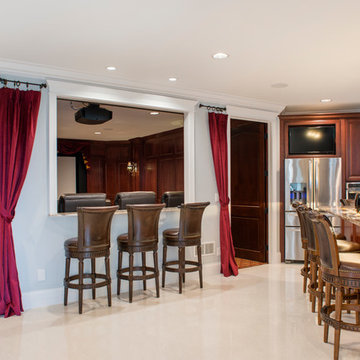
Spacecrafting
Inspiration for an expansive contemporary home bar in Minneapolis with dark wood cabinets and light hardwood floors.
Inspiration for an expansive contemporary home bar in Minneapolis with dark wood cabinets and light hardwood floors.
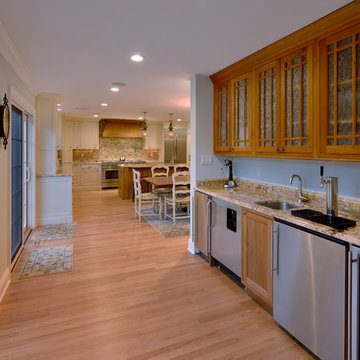
Design ideas for an expansive transitional single-wall wet bar in New York with an undermount sink, medium wood cabinets, granite benchtops, grey splashback, stone slab splashback and light hardwood floors.
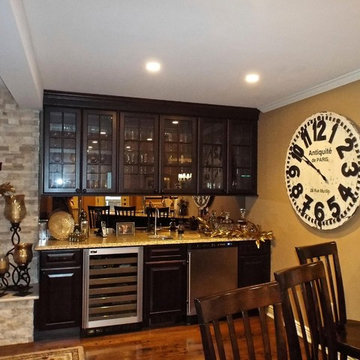
Ally Young
Expansive traditional galley home bar in New York with a drop-in sink, raised-panel cabinets, distressed cabinets, granite benchtops, multi-coloured splashback, ceramic splashback and light hardwood floors.
Expansive traditional galley home bar in New York with a drop-in sink, raised-panel cabinets, distressed cabinets, granite benchtops, multi-coloured splashback, ceramic splashback and light hardwood floors.
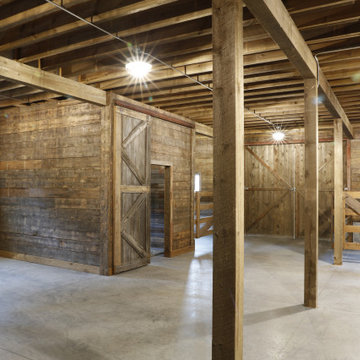
This bar was created from reclaimed barn wood salvaged form the customers original barn.
This is an example of an expansive country u-shaped wet bar in Other with a drop-in sink, open cabinets, distressed cabinets, wood benchtops, grey splashback, metal splashback, light hardwood floors, yellow floor and brown benchtop.
This is an example of an expansive country u-shaped wet bar in Other with a drop-in sink, open cabinets, distressed cabinets, wood benchtops, grey splashback, metal splashback, light hardwood floors, yellow floor and brown benchtop.
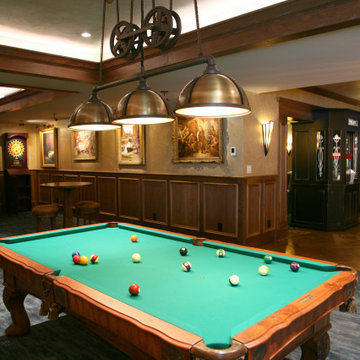
The gentleman's bar in the lower level is tucked into the darker section of the space and feels like a high end lounge. The built in seating around the wood columns divides the lower level into spaces while keeping the whole area connected for entertaining. Nothing was left out when it came to the design~ the custom wood paneling and hand painted wall finishes were all in the homeowners mind from day one.
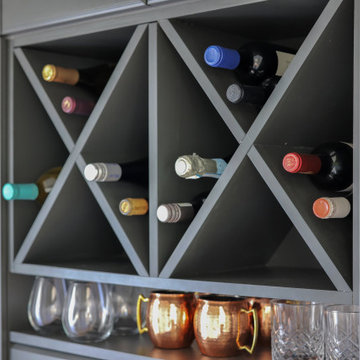
Backsplash: IRON GRUNGE WITH DRIFTWOOD GROUT
Cabinets: Eudora Benton Door Style-Iron Color
Countertop: Silestone Quartz - Ariel-UPGRADE
Inspiration for an expansive country home bar in Jacksonville with open cabinets, white cabinets, quartz benchtops, white splashback, mosaic tile splashback, light hardwood floors, brown floor and white benchtop.
Inspiration for an expansive country home bar in Jacksonville with open cabinets, white cabinets, quartz benchtops, white splashback, mosaic tile splashback, light hardwood floors, brown floor and white benchtop.
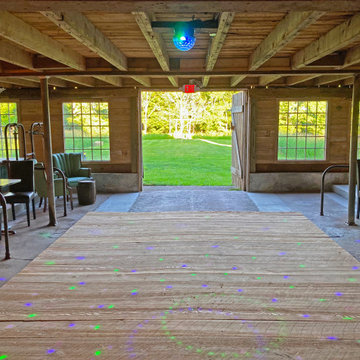
The Kirkman Barn at Adena Orchard and Vine -The Lower Level
A 19 foot, 1920’s, pink marble soda fountain counter converted to a bar
A dance floor with club lighting
A stage and DJ area
Alphasonik Pro DJ loud speakers
Cafe tables and chairs
Comfy lounge furniture
Access to The Barnyard outside area
Access to The Milk House bar
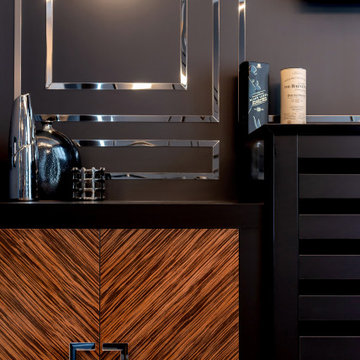
Home Dry Bar on the main floor (closeup) - Silver metal work on the wall and custom made cabinetry to add texture and visual differentiation.
Saskatoon Hospital Lottery Home
Built by Decora Homes
Windows and Doors by Durabuilt Windows and Doors
Photography by D&M Images Photography
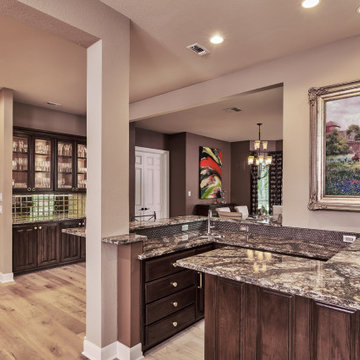
Where there was once a long hallway dividing the existing kitchen from the Dining area and wet bar, now it's nice and open for entertaining family and friends.
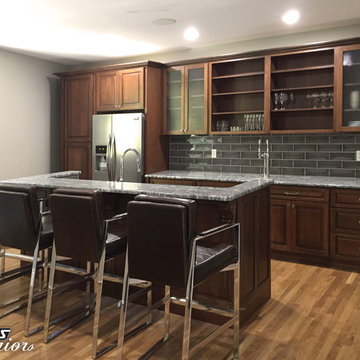
The home bar and prep area adds character and interest to this space that is tailor made for entertaining. StarMark Cherry Hanover cabinetry makes for a warm welcome in Toffee with Ebony Glaze. Subway tile backsplash, richly veined countertops, and plenty of space for bar-ware storage; this home bar has it all!
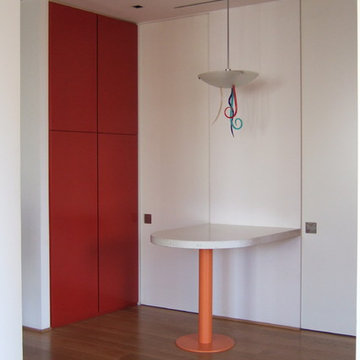
Le plan bar est dans le prolongement du plan de travail cuisine, l'ensemble communique par deux baies libres qui peuvent se refermer par des portes coulissantes toute hauteur.
DOM PALATCHI
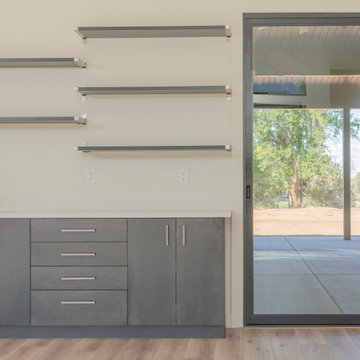
Open bar with Midnight Stain Showplace cabinets and Cambria quartz tops.. Photos by Robby Arnold Media, Grand Junction, CO
This is an example of an expansive contemporary l-shaped home bar in Denver with flat-panel cabinets, light wood cabinets, quartzite benchtops, white splashback, subway tile splashback, light hardwood floors and white benchtop.
This is an example of an expansive contemporary l-shaped home bar in Denver with flat-panel cabinets, light wood cabinets, quartzite benchtops, white splashback, subway tile splashback, light hardwood floors and white benchtop.
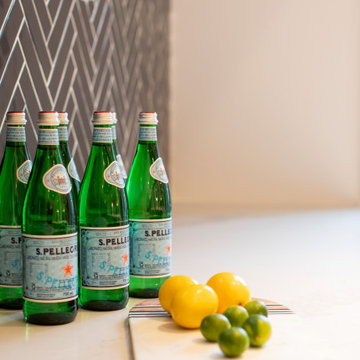
Inspiration for an expansive modern galley seated home bar in Toronto with an undermount sink, flat-panel cabinets, medium wood cabinets, quartz benchtops, blue splashback, porcelain splashback, light hardwood floors, beige floor and white benchtop.
Expansive Home Bar Design Ideas with Light Hardwood Floors
6