Expansive Home Office Design Ideas with Dark Hardwood Floors
Sort by:Popular Today
1 - 20 of 311 photos

Photo of an expansive midcentury home studio in Brisbane with white walls, dark hardwood floors, a freestanding desk, brown floor, vaulted and wood walls.
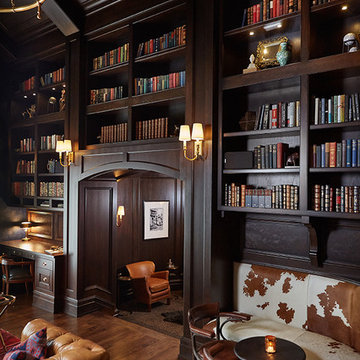
Builder: J. Peterson Homes
Interior Designer: Francesca Owens
Photographers: Ashley Avila Photography, Bill Hebert, & FulView
Capped by a picturesque double chimney and distinguished by its distinctive roof lines and patterned brick, stone and siding, Rookwood draws inspiration from Tudor and Shingle styles, two of the world’s most enduring architectural forms. Popular from about 1890 through 1940, Tudor is characterized by steeply pitched roofs, massive chimneys, tall narrow casement windows and decorative half-timbering. Shingle’s hallmarks include shingled walls, an asymmetrical façade, intersecting cross gables and extensive porches. A masterpiece of wood and stone, there is nothing ordinary about Rookwood, which combines the best of both worlds.
Once inside the foyer, the 3,500-square foot main level opens with a 27-foot central living room with natural fireplace. Nearby is a large kitchen featuring an extended island, hearth room and butler’s pantry with an adjacent formal dining space near the front of the house. Also featured is a sun room and spacious study, both perfect for relaxing, as well as two nearby garages that add up to almost 1,500 square foot of space. A large master suite with bath and walk-in closet which dominates the 2,700-square foot second level which also includes three additional family bedrooms, a convenient laundry and a flexible 580-square-foot bonus space. Downstairs, the lower level boasts approximately 1,000 more square feet of finished space, including a recreation room, guest suite and additional storage.
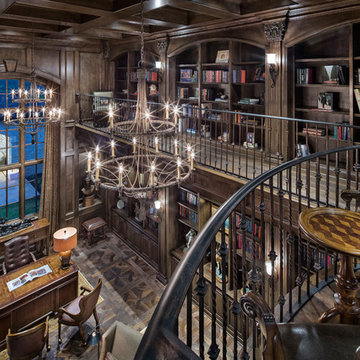
Photography: Piston Design
Photo of an expansive mediterranean study room in Austin with a freestanding desk, brown walls and dark hardwood floors.
Photo of an expansive mediterranean study room in Austin with a freestanding desk, brown walls and dark hardwood floors.
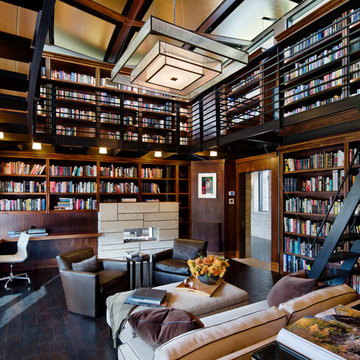
Custom Home in Jackson Hole, WY
Paul Warchol Photography
Design ideas for an expansive contemporary home office in Other with dark hardwood floors, a built-in desk, black floor, a library, brown walls, a ribbon fireplace and a tile fireplace surround.
Design ideas for an expansive contemporary home office in Other with dark hardwood floors, a built-in desk, black floor, a library, brown walls, a ribbon fireplace and a tile fireplace surround.
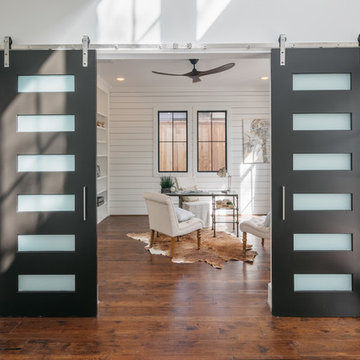
Photo of an expansive country study room in Houston with dark hardwood floors, a freestanding desk, brown floor and planked wall panelling.
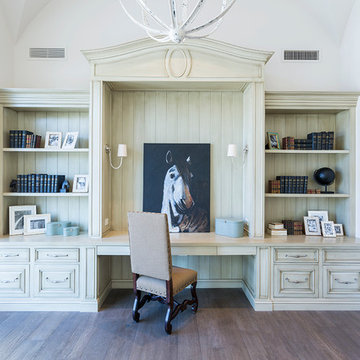
This is an example of an expansive transitional study room in Phoenix with white walls, dark hardwood floors, a built-in desk and brown floor.
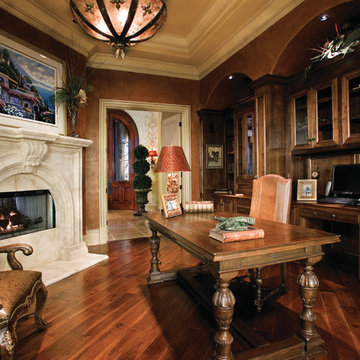
Study/Home Office of The Sater Design Collection's Tuscan, Luxury Home Plan - "Villa Sabina" (Plan #8086). saterdesign.com
Expansive mediterranean study room in Miami with dark hardwood floors, a standard fireplace, a stone fireplace surround and a freestanding desk.
Expansive mediterranean study room in Miami with dark hardwood floors, a standard fireplace, a stone fireplace surround and a freestanding desk.
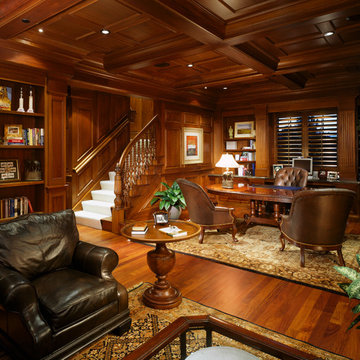
Inspiration for an expansive traditional home office in Denver with dark hardwood floors and a freestanding desk.
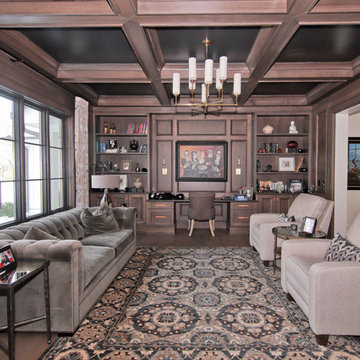
Photo of an expansive traditional study room in Chicago with dark hardwood floors, a built-in desk and brown floor.
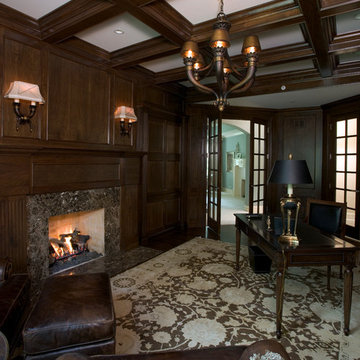
http://www.cabinetwerks.com The library features a dramatic coffered ceiling, fully-paneled cherry walls, and fireplace with stone surround and hearth. Photo by Linda Oyama Bryan. Cabinetry by Wood-Mode/Brookhaven.
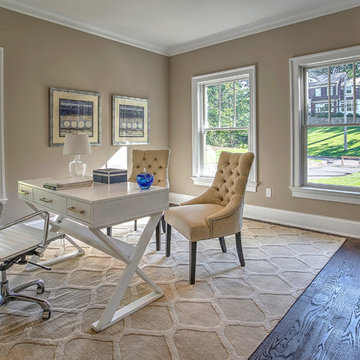
This is an example of an expansive arts and crafts study room in New York with beige walls, dark hardwood floors and a freestanding desk.
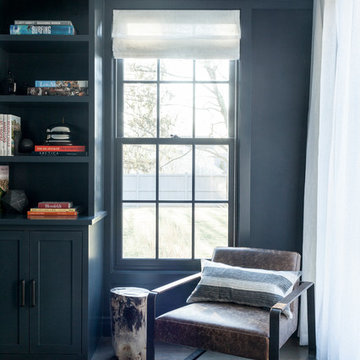
Interior Design, Custom Furniture Design, & Art Curation by Chango & Co.
Photography by Raquel Langworthy
See the project in Architectural Digest
Expansive transitional home office in New York with a library, blue walls, dark hardwood floors, no fireplace and a freestanding desk.
Expansive transitional home office in New York with a library, blue walls, dark hardwood floors, no fireplace and a freestanding desk.
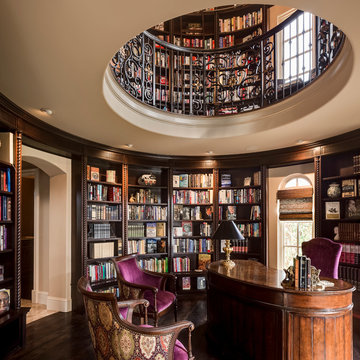
Inspiration for an expansive mediterranean home office in Kansas City with beige walls, dark hardwood floors and a freestanding desk.
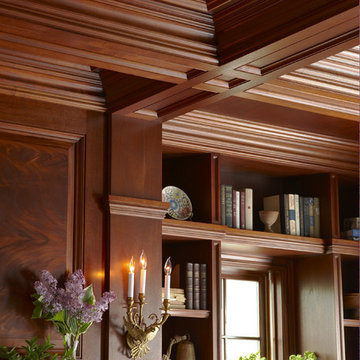
Design ideas for an expansive traditional home office in Boston with a library, brown walls, dark hardwood floors, a standard fireplace, a stone fireplace surround and brown floor.
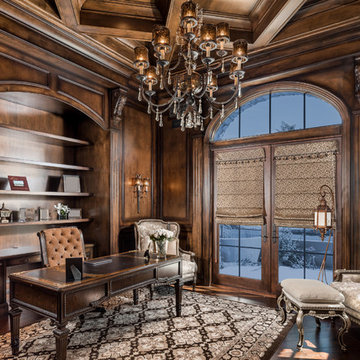
We love this home office's built-in bookcases, the coffered ceiling, and double entry doors.
This is an example of an expansive mediterranean home office in Phoenix with a library, beige walls, dark hardwood floors, a standard fireplace, a stone fireplace surround, a freestanding desk, brown floor, coffered and panelled walls.
This is an example of an expansive mediterranean home office in Phoenix with a library, beige walls, dark hardwood floors, a standard fireplace, a stone fireplace surround, a freestanding desk, brown floor, coffered and panelled walls.
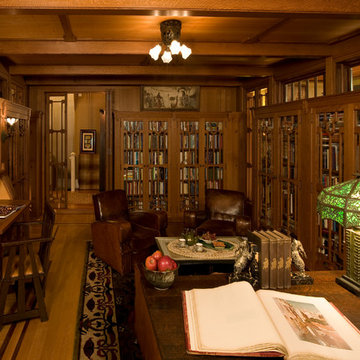
OL + expanded this North Shore waterfront bungalow to include a new library, two sleeping porches, a third floor billiard and game room, and added a conservatory. The design is influenced by the Arts and Crafts style of the existing house. A two-story gatehouse with similar architectural details, was designed to include a garage and second floor loft-style living quarters. The late landscape architect, Dale Wagner, developed the site to create picturesque views throughout the property as well as from every room.
Contractor: Fanning Builders- Jamie Fanning
Millwork & Carpentry: Slim Larson Design
Photographer: Peter Vanderwarker Photography
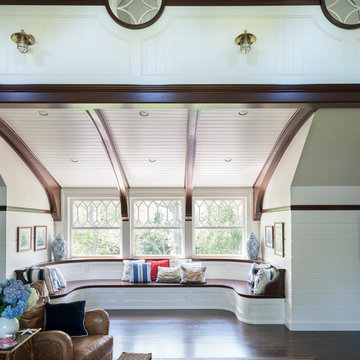
The most impressing views of the long island sound and the home’s naturalistic landscape can be absorbed from the perch of this stained and paneled banquette in an attic dormer featuring curvaceous mahogany beams and v-groove ceilings.
James Merrell Photography
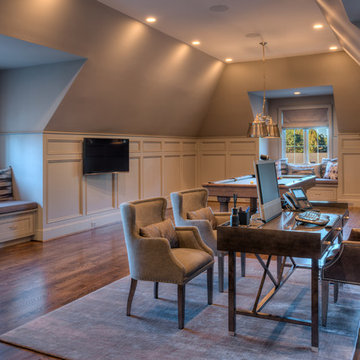
Home office/man cave featuring paneled walls and oversized built in window seats. Getz Creative Photography
Photo of an expansive transitional study room in Other with grey walls, dark hardwood floors and a freestanding desk.
Photo of an expansive transitional study room in Other with grey walls, dark hardwood floors and a freestanding desk.

This is a million dollar renovation with addition in Marietta Country Club, Georgia. This was a $10,000 photography project with drone stills and video capture.
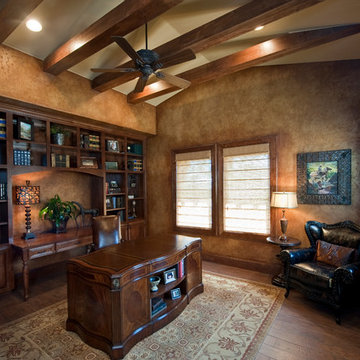
Photo of an expansive mediterranean study room in Austin with beige walls, dark hardwood floors and a freestanding desk.
Expansive Home Office Design Ideas with Dark Hardwood Floors
1