Expansive Home Office Design Ideas with Dark Hardwood Floors
Refine by:
Budget
Sort by:Popular Today
101 - 120 of 311 photos
Item 1 of 3
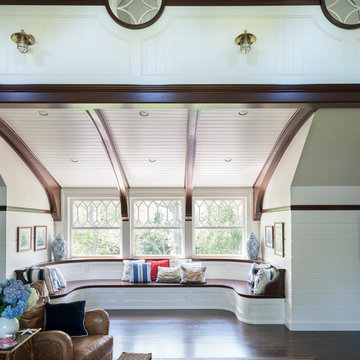
The most impressing views of the long island sound and the home’s naturalistic landscape can be absorbed from the perch of this stained and paneled banquette in an attic dormer featuring curvaceous mahogany beams and v-groove ceilings.
James Merrell Photography
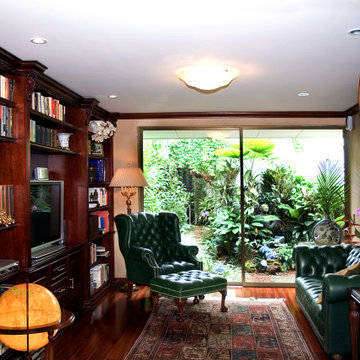
Look at this perfect reading spot in this luxury library: floor to ceiling natural light, sofa and ottoman, and tall lamp for the evening.
You can also enjoy watching the news from the leather couch and enjoy collecting all of your books in this grand room.
No library would be complete without the grandfather clock or the world globe!
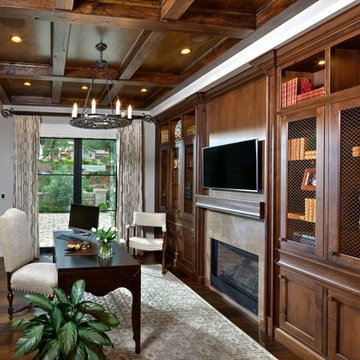
Floor to ceiling custom cabinetry, wood boxed ceiling and luxurious furnishings bring traditional Spanish style to the office of this California foothills home.
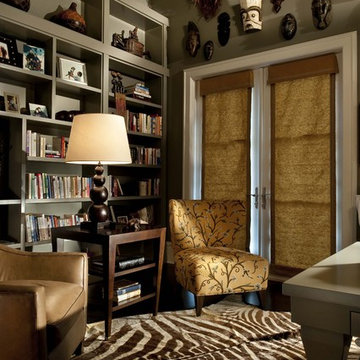
Expansive traditional study room in Orlando with dark hardwood floors, a freestanding desk and grey walls.
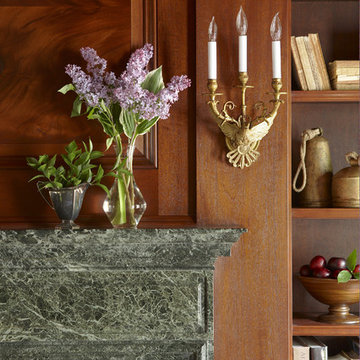
Expansive traditional home office in Boston with a library, brown walls, dark hardwood floors, a standard fireplace, a stone fireplace surround and brown floor.
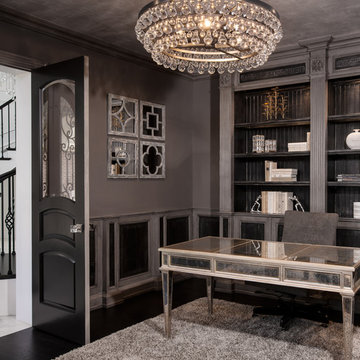
A custom built in, finished off site and delivered in several pieces with the custom crown molding and faux finishes throughout. Custom furniture and styling in this library add to the glamor and luxurious feeling of the space without overpowering the room.
Photography by Carlson Productions, LLC
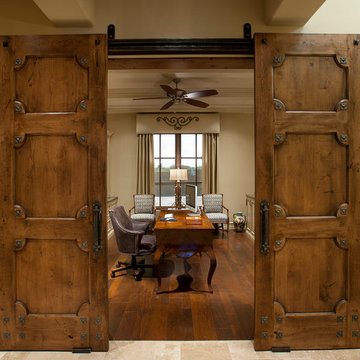
The genesis of design for this desert retreat was the informal dining area in which the clients, along with family and friends, would gather.
Located in north Scottsdale’s prestigious Silverleaf, this ranch hacienda offers 6,500 square feet of gracious hospitality for family and friends. Focused around the informal dining area, the home’s living spaces, both indoor and outdoor, offer warmth of materials and proximity for expansion of the casual dining space that the owners envisioned for hosting gatherings to include their two grown children, parents, and many friends.
The kitchen, adjacent to the informal dining, serves as the functioning heart of the home and is open to the great room, informal dining room, and office, and is mere steps away from the outdoor patio lounge and poolside guest casita. Additionally, the main house master suite enjoys spectacular vistas of the adjacent McDowell mountains and distant Phoenix city lights.
The clients, who desired ample guest quarters for their visiting adult children, decided on a detached guest casita featuring two bedroom suites, a living area, and a small kitchen. The guest casita’s spectacular bedroom mountain views are surpassed only by the living area views of distant mountains seen beyond the spectacular pool and outdoor living spaces.
Project Details | Desert Retreat, Silverleaf – Scottsdale, AZ
Architect: C.P. Drewett, AIA, NCARB; Drewett Works, Scottsdale, AZ
Builder: Sonora West Development, Scottsdale, AZ
Photographer: Dino Tonn
Featured in Phoenix Home and Garden, May 2015, “Sporting Style: Golf Enthusiast Christie Austin Earns Top Scores on the Home Front”
See more of this project here: http://drewettworks.com/desert-retreat-at-silverleaf/
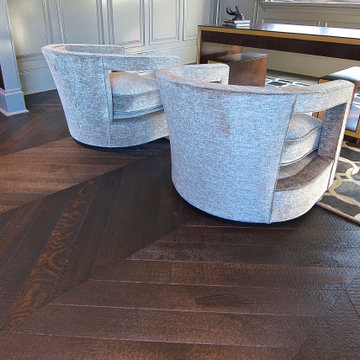
Eutree rough sawn, wire brushed prefinished custom floors. Chevron installation by MSCS.
Photo of an expansive modern home office in Atlanta with brown walls, dark hardwood floors, a freestanding desk and brown floor.
Photo of an expansive modern home office in Atlanta with brown walls, dark hardwood floors, a freestanding desk and brown floor.
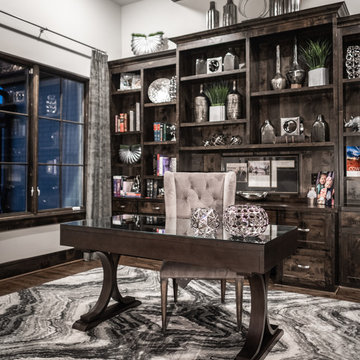
This home office is the perfect combination of organization and style. The custom shelving unit allows for ample organizational storage and showcasing memorabilia while the freestanding desks ties together the rich wood texture and tones.
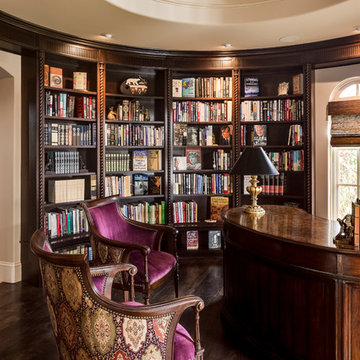
Photo of an expansive mediterranean home office in Kansas City with beige walls, dark hardwood floors and a freestanding desk.
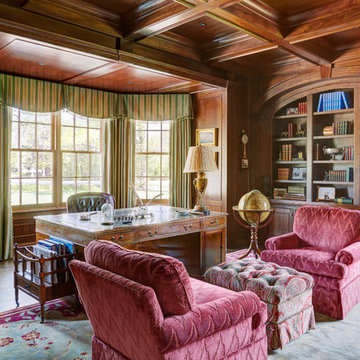
The walnut library doubles as a home office. Deep coffered ceiling and built-in bookcases. Photo by Mike Kaskel
Inspiration for an expansive traditional home office in Milwaukee with brown walls, dark hardwood floors, a freestanding desk and brown floor.
Inspiration for an expansive traditional home office in Milwaukee with brown walls, dark hardwood floors, a freestanding desk and brown floor.
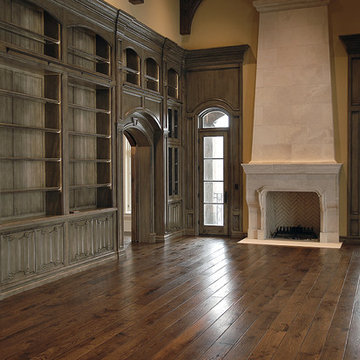
How do I love thee? As many ways as there are parquet patterns and exquisite details in this home. Using French Oak wood and a dash of imagination, this home is elevated to the status of royal residence. Floor: 4”+7-1/4” wide-plank +5” Chevron parquet +36”x 36” Versailles parquet + bespoke inlay Vintage French Oak Rustic Character Victorian Collection hand scraped pillowed edge color Antique Brown Satin Hardwax Oil. For more information please email us at: sales@signaturehardwoods.com
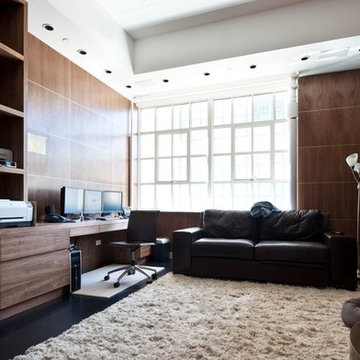
Photo of an expansive contemporary study room in New York with brown walls, dark hardwood floors, no fireplace, a built-in desk and black floor.
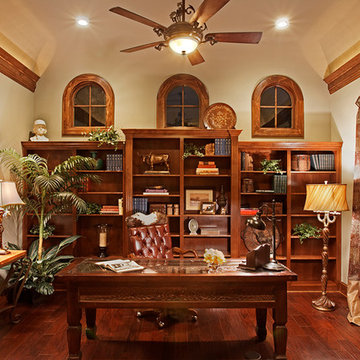
Coles Hairston
Design ideas for an expansive traditional study room in Austin with white walls, dark hardwood floors and a freestanding desk.
Design ideas for an expansive traditional study room in Austin with white walls, dark hardwood floors and a freestanding desk.
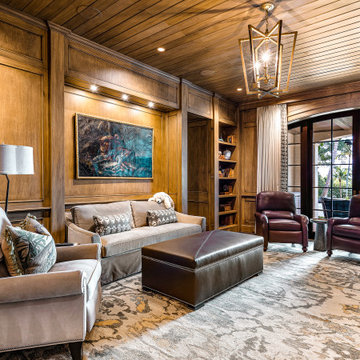
Expansive transitional home office in Miami with a library, brown walls, dark hardwood floors, a two-sided fireplace, brown floor, timber, wood walls and a stone fireplace surround.
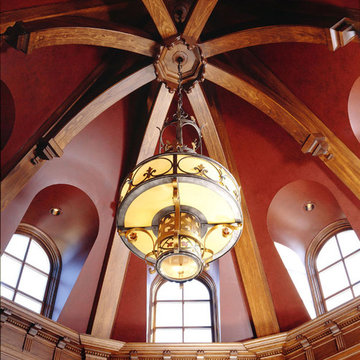
This library is a true octagonal room designed as a 1 ½ story tower. The room has very unique dormers going both to the exterior and interior on the second level. The curved wooded beams form the dramatic focal point of the room, centering on an antique light fixture from the client’s local church. The room was designed to highlight this fixture from below as well as above through the interior dormers. The finish detail and oak wood work were chosen to bring back memories of local auto baron homes of a previous era. We believe this is a unique space with an award winning effect and craftsmanship.
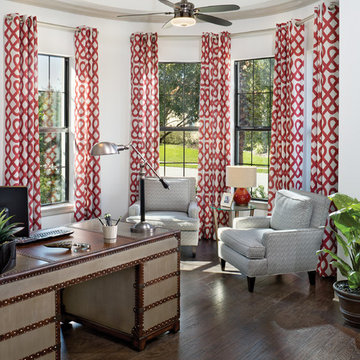
This home office with a circular meeting and reading area is perfect for home accounting or meeting with clients.
http://arthurrutenberghomes.com/
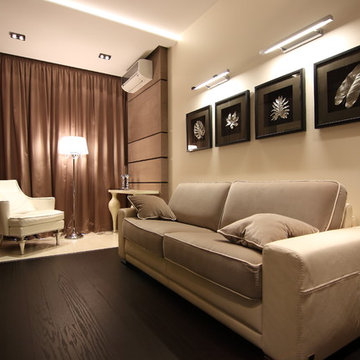
Вольдемар Деревенец
This is an example of an expansive contemporary study room in Other with beige walls, dark hardwood floors and a freestanding desk.
This is an example of an expansive contemporary study room in Other with beige walls, dark hardwood floors and a freestanding desk.
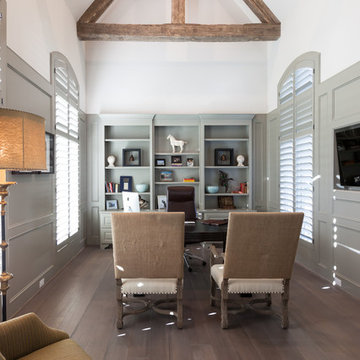
This is an example of an expansive transitional study room in Houston with white walls, dark hardwood floors, a freestanding desk and brown floor.
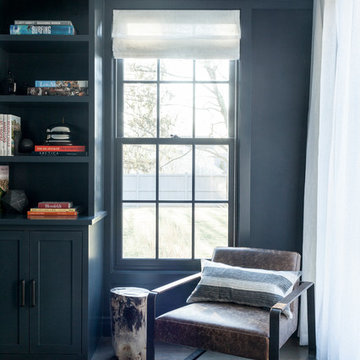
Interior Design, Custom Furniture Design, & Art Curation by Chango & Co.
Photography by Raquel Langworthy
See the project in Architectural Digest
Expansive transitional home office in New York with a library, blue walls, dark hardwood floors, no fireplace and a freestanding desk.
Expansive transitional home office in New York with a library, blue walls, dark hardwood floors, no fireplace and a freestanding desk.
Expansive Home Office Design Ideas with Dark Hardwood Floors
6