Expansive Home Studio Design Ideas
Refine by:
Budget
Sort by:Popular Today
161 - 169 of 169 photos
Item 1 of 3
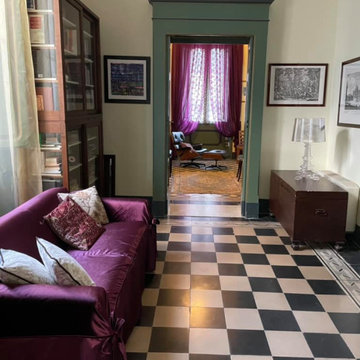
Il design d'interni non riguarda solo la progettazione di case dall'aspetto nuovo o attuale;spesso l'obbiettivo è quello di preservare il passato enfatizzando il carattere di una casa antica.Una delle caratteristiche sono le bellissime modanature e finiture delle porte,provenienti da un'altra epoca,le quali trasmettono una certa eleganza e personalità.In queste foto,una tonalità audace come il verde vescica abbinata alla patelle di colori chiari delle pareti,dona alle porte un tocco straordinario.Il voile scelto per alcuni tendaggi sono un'ottima idea per mostrare le bellissime decorazioni delle finestre,impreziosite da vetrage in tulle ricamo Versailles,tinte in color prugna.
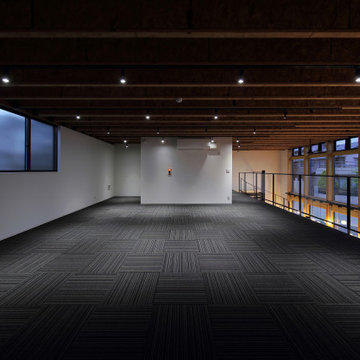
Inspiration for an expansive industrial home studio in Other with white walls, carpet, a freestanding desk, black floor, exposed beam and wallpaper.
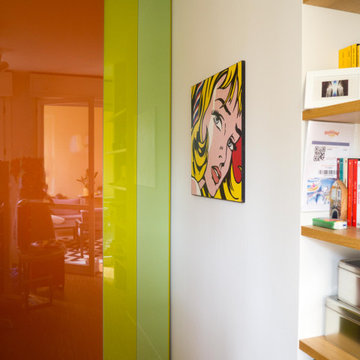
Alle spalle del guardaroba si apre la zona studio, caratterizzata dalla presenza del coloratissimo armadio Lago N.O.W. di proprietà, da una libreria in nicchia realizzata su misura e da alcune stampe pop.
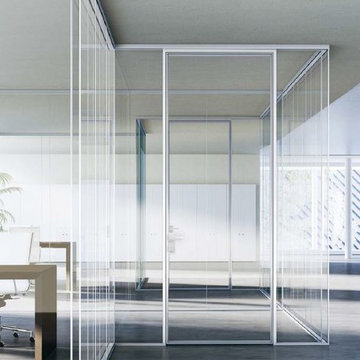
Türen. Das System wird durch Flügel- oder
Schiebetüren in voller Höhe vervollständigt.
Rahmen und Zargen sind aus Aluminium. Das
Standardtürmodul weist eine lichte Öffnung
von über 90 cm auf. Die Türklinken sind in
einer Höhe von 100 cm ab Fußboden montiert
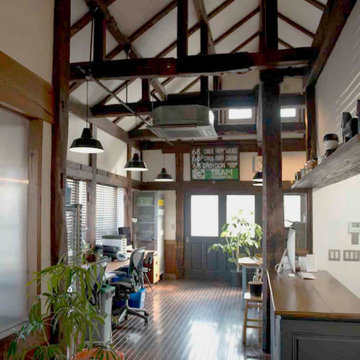
以前はレストランだった平屋の木造建築。
20坪ほどの建物だが、太い古材をふんだんに使った贅沢な空間には狭さを感じない。
アパレルブランドを運営する夫妻がここを見つけ、自社のアトリエにしようと決めた。
彼らのナチュラルな感性が生む虚飾のないデザインには、タイムレスな普遍性が感じられる。
室内の漆喰壁や古材はできるだけ残し、建具の塗装と、家具や照明器具の入れ換えで空間全体を引き締めた。
客席部分は、ダーク系の暖色を基調としたワークスペースへ、
厨房部分は、淡いモノトーンのストレージへと姿を変えた。
外装は、既存の木枠やレンガを生かしつつ、
屋根はチャコール、壁はグレーベージュに塗り替えてイメージを一新。
掃出窓の外には新たにデッキを設け、内部空間に拡がりを持たせた。
建物の良さを生かして取り込みながら、サーフェスの色味や質感のアレンジメントによって、
ブランドイメージが空間的に表現されていった。
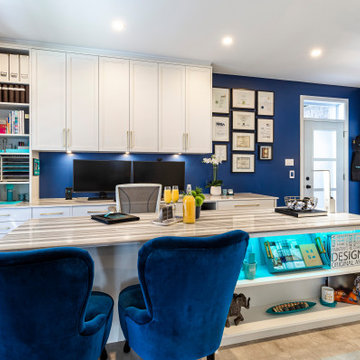
Here we go again, As a designer I like change, My tastes changes, my style changes and I am constantly learning new products, materials. This time I wanted to bring color and light to my office. For me this is the most important room as I am in it everyday for a minimum of 12 hours. I need to be creative for my client and I need to love what I do. I have to admit, I LOVE my OFFICE. What do you think? Would you be able to work in a space like this?
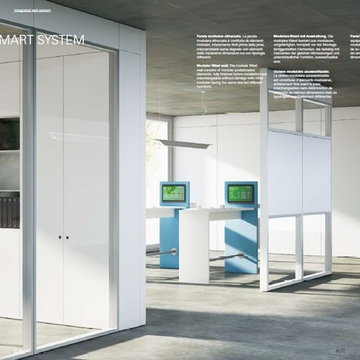
Modulare Wand mit Ausstattung. Die
modulare Wand besteht aus modularen,
vorgefertigten, komplett vor der Montage
fertiggestellten Elementen, die beliebig mit
Elementen der gleichen Abmessungen und
unterschiedlicher Funktion, auswechselbar
sind.
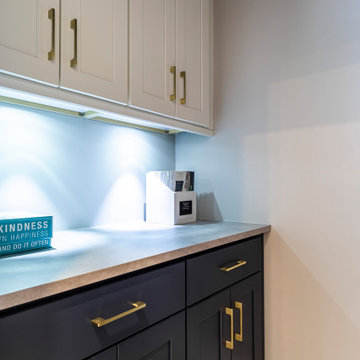
Here we go again, As a designer I like change, My tastes changes, my style changes and I am constantly learning new products, materials. This time I wanted to bring color and light to my office. For me this is the most important room as I am in it everyday for a minimum of 12 hours. I need to be creative for my client and I need to love what I do. I have to admit, I LOVE my OFFICE. What do you think? Would you be able to work in a space like this?
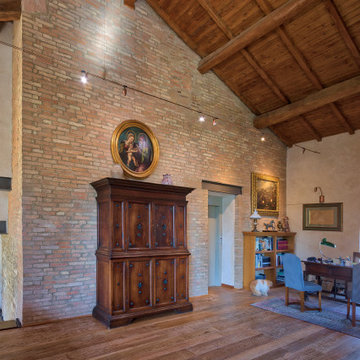
Foto: © Diego Cuoghi
Photo of an expansive traditional home studio in Other with dark hardwood floors, a freestanding desk, exposed beam and brick walls.
Photo of an expansive traditional home studio in Other with dark hardwood floors, a freestanding desk, exposed beam and brick walls.
Expansive Home Studio Design Ideas
9