Expansive Home Theatre Design Photos
Refine by:
Budget
Sort by:Popular Today
1 - 20 of 185 photos
Item 1 of 3
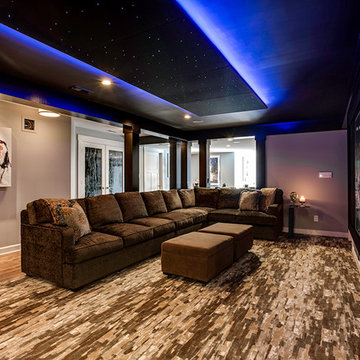
Our client wanted the Gramophone team to recreate an existing finished section of their basement, as well as some unfinished areas, into a multifunctional open floor plan design. Challenges included several lally columns as well as varying ceiling heights, but with teamwork and communication, we made this project a streamlined, clean, contemporary success. The art in the space was selected by none other than the client and his family members to give the space a personal touch!
Maryland Photography, Inc.
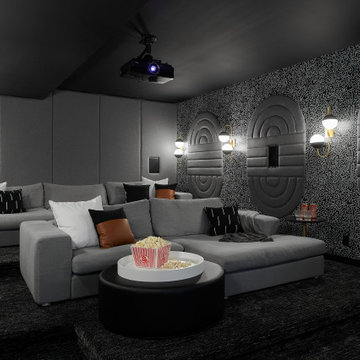
This is an example of an expansive contemporary home theatre in Toronto with white walls, concrete floors and grey floor.
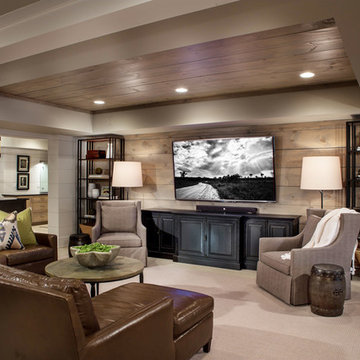
For visual consistency in this basement build-out, Pineapple House determined that most of the walls would be 10” wide, smoothly finished wood planks with nickel joints. With boys in mind, the furniture and materials they specified are nearly indestructible –porcelain tile floors, wood and stone walls, wood ceilings, granite countertops, wooden chairs, stools and benches, concrete-top dining table, metal display shelves and leather on sectional, dining chair bottoms and game stools.
Scott Moore Photography
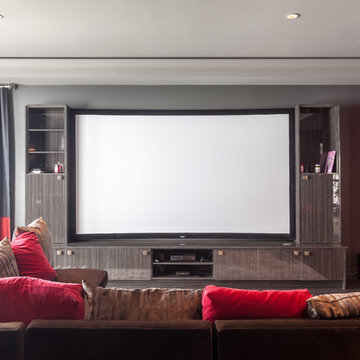
myhomedesigner.com
Inspiration for an expansive contemporary enclosed home theatre in Vancouver with grey walls, porcelain floors, a projector screen and brown floor.
Inspiration for an expansive contemporary enclosed home theatre in Vancouver with grey walls, porcelain floors, a projector screen and brown floor.
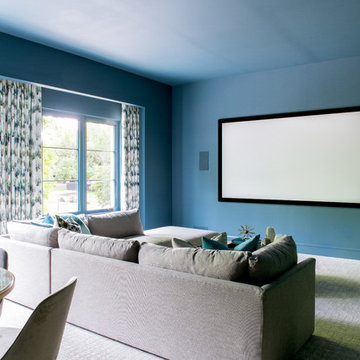
Photo of an expansive mediterranean open concept home theatre in Dallas with carpet, a projector screen, grey floor and blue walls.
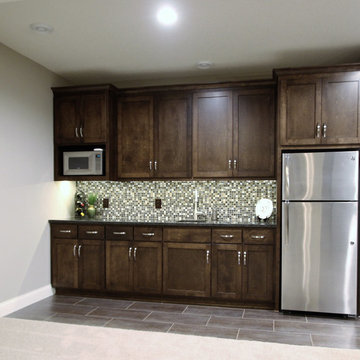
Home Bar - addition to Theater Area
Inspiration for an expansive contemporary open concept home theatre in Minneapolis with beige walls, carpet, a projector screen and beige floor.
Inspiration for an expansive contemporary open concept home theatre in Minneapolis with beige walls, carpet, a projector screen and beige floor.
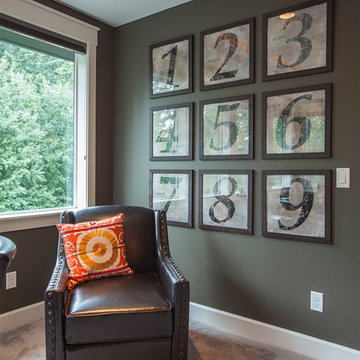
The Finleigh - Transitional Craftsman in Vancouver, Washington by Cascade West Development Inc.
A luxurious and spacious main level master suite with an incredible sized master bath and closet, along with a main floor guest Suite make life easy both today and well into the future.
Today’s busy lifestyles demand some time in the warm and cozy Den located close to the front door, to catch up on the latest news, pay a few bills or take the day and work from home.
Cascade West Facebook: https://goo.gl/MCD2U1
Cascade West Website: https://goo.gl/XHm7Un
These photos, like many of ours, were taken by the good people of ExposioHDR - Portland, Or
Exposio Facebook: https://goo.gl/SpSvyo
Exposio Website: https://goo.gl/Cbm8Ya
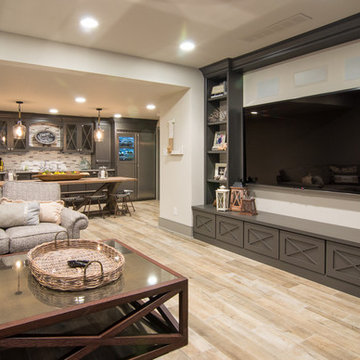
Expansive traditional open concept home theatre with white walls, laminate floors, beige floor and a wall-mounted tv.
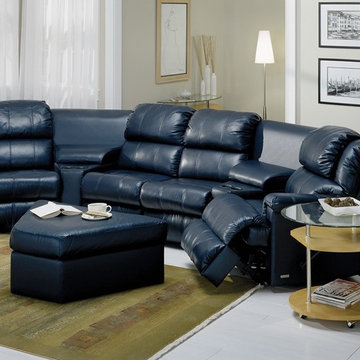
A very nice navy blue home theater group. This leather is family friendly and can take a beating. Clean up spills with just mild soap and water never any odor.
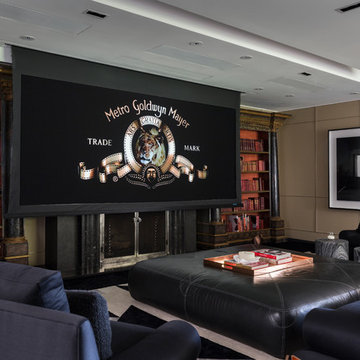
Projector unrolls from the ceiling, offers both standard and wide screen imagery.
Inspiration for an expansive traditional open concept home theatre in Los Angeles with beige walls, carpet, a built-in media wall and black floor.
Inspiration for an expansive traditional open concept home theatre in Los Angeles with beige walls, carpet, a built-in media wall and black floor.
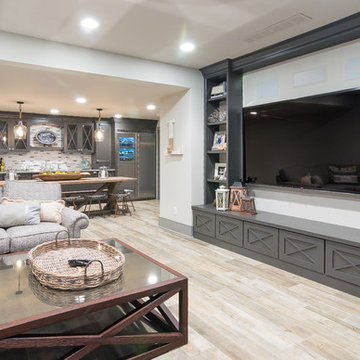
Design, Fabrication, Install & Photography By MacLaren Kitchen and Bath
Designer: Mary Skurecki
Wet Bar: Mouser/Centra Cabinetry with full overlay, Reno door/drawer style with Carbide paint. Caesarstone Pebble Quartz Countertops with eased edge detail (By MacLaren).
TV Area: Mouser/Centra Cabinetry with full overlay, Orleans door style with Carbide paint. Shelving, drawers, and wood top to match the cabinetry with custom crown and base moulding.
Guest Room/Bath: Mouser/Centra Cabinetry with flush inset, Reno Style doors with Maple wood in Bedrock Stain. Custom vanity base in Full Overlay, Reno Style Drawer in Matching Maple with Bedrock Stain. Vanity Countertop is Everest Quartzite.
Bench Area: Mouser/Centra Cabinetry with flush inset, Reno Style doors/drawers with Carbide paint. Custom wood top to match base moulding and benches.
Toy Storage Area: Mouser/Centra Cabinetry with full overlay, Reno door style with Carbide paint. Open drawer storage with roll-out trays and custom floating shelves and base moulding.
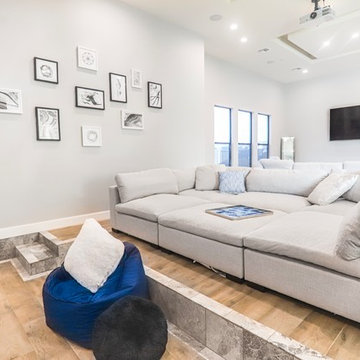
Inspiration for an expansive contemporary open concept home theatre in Phoenix with grey walls, porcelain floors, a projector screen and beige floor.
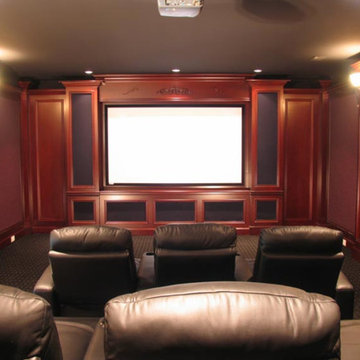
This is an example of an expansive traditional enclosed home theatre in Seattle with carpet, a projector screen and beige floor.
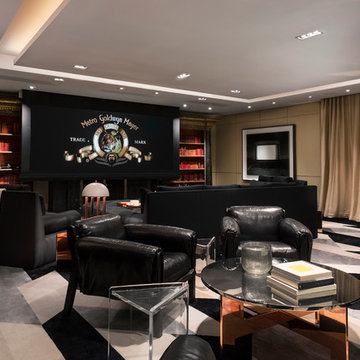
Projector unrolls from the ceiling, offers both standard and wide screen imagery.
Photo of an expansive traditional open concept home theatre in Los Angeles with beige walls, carpet, a built-in media wall and black floor.
Photo of an expansive traditional open concept home theatre in Los Angeles with beige walls, carpet, a built-in media wall and black floor.
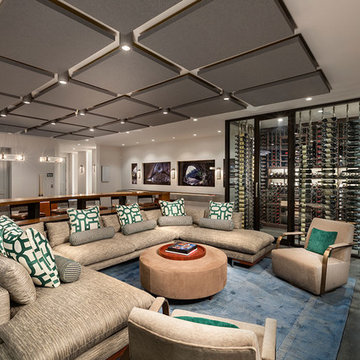
Design ideas for an expansive mediterranean open concept home theatre in Other with white walls, concrete floors, a built-in media wall and grey floor.
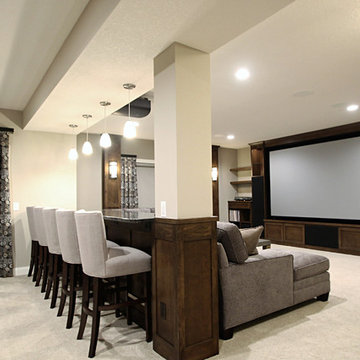
Inspiration for an expansive transitional open concept home theatre in Minneapolis with beige walls, carpet, a projector screen and beige floor.
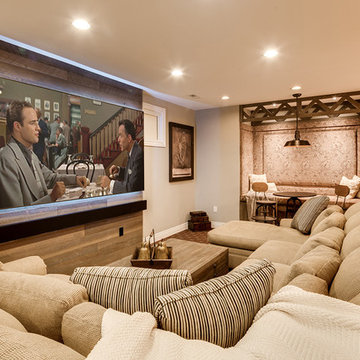
The client had a finished basement space that was not functioning for the entire family. He spent a lot of time in his gym, which was not large enough to accommodate all his equipment and did not offer adequate space for aerobic activities. To appeal to the client's entertaining habits, a bar, gaming area, and proper theater screen needed to be added. There were some ceiling and lolly column restraints that would play a significant role in the layout of our new design, but the Gramophone Team was able to create a space in which every detail appeared to be there from the beginning. Rustic wood columns and rafters, weathered brick, and an exposed metal support beam all add to this design effect becoming real.
Maryland Photography Inc.
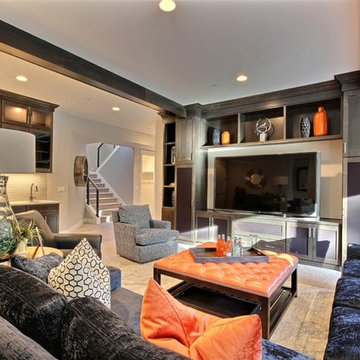
The Ascension - Super Ranch on Acreage in Ridgefield Washington by Cascade West Development Inc.
Downstairs 3 bedrooms, including a princess suite, plus a full bathroom and an oversized game room can be found. The hearty Game Room is crafted with a massive entertainment center built-in to accommodate a large flat-screen T.V along with various electronics and gaming systems. The large Game Room also features a wet bar to complete the space and facilitate cleanliness and togetherness. At the opposite end of the Game Room is a floor-to-ceiling accordion door that allows you to remove the boundaries between The Ascension and it’s surroundings. Once open, the fun can flow freely from the home.
Cascade West Facebook: https://goo.gl/MCD2U1
Cascade West Website: https://goo.gl/XHm7Un
These photos, like many of ours, were taken by the good people of ExposioHDR - Portland, Or
Exposio Facebook: https://goo.gl/SpSvyo
Exposio Website: https://goo.gl/Cbm8Ya
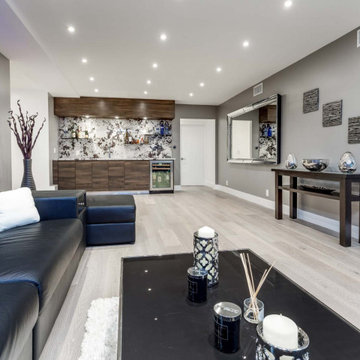
In addition, a wet bar is ideal for gatherings.
Photo of an expansive contemporary enclosed home theatre in Los Angeles with grey walls, medium hardwood floors, a wall-mounted tv and grey floor.
Photo of an expansive contemporary enclosed home theatre in Los Angeles with grey walls, medium hardwood floors, a wall-mounted tv and grey floor.
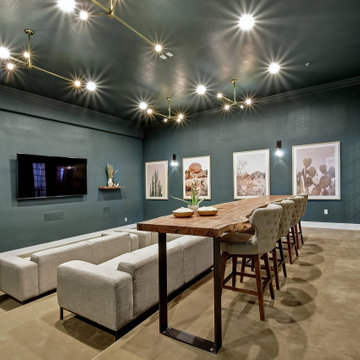
Remodeled old theater with typical seating into a living room style theatre for a clubhouse. 170" long pecan slab table and desert themed artwork and colors.
Expansive Home Theatre Design Photos
1