Expansive Home Theatre Design Photos with Beige Floor
Refine by:
Budget
Sort by:Popular Today
1 - 20 of 117 photos
Item 1 of 3
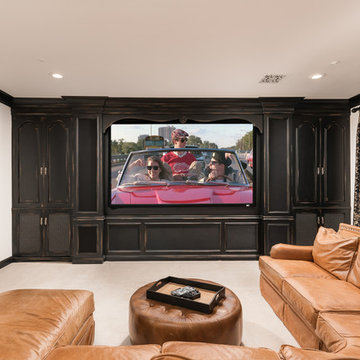
This French Country home theater features wall-to-wall black cabinetry built-ins with a large TV screen. A cognac leather sectional sits in the center of the room for viewing. The windows are dressed with damask custom patterned curtains.
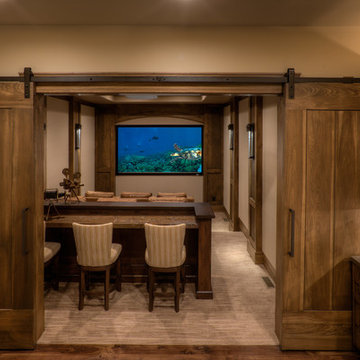
Douglas Knight Construction and Springgate Photography
Design ideas for an expansive transitional enclosed home theatre in Salt Lake City with beige walls, carpet, a wall-mounted tv and beige floor.
Design ideas for an expansive transitional enclosed home theatre in Salt Lake City with beige walls, carpet, a wall-mounted tv and beige floor.
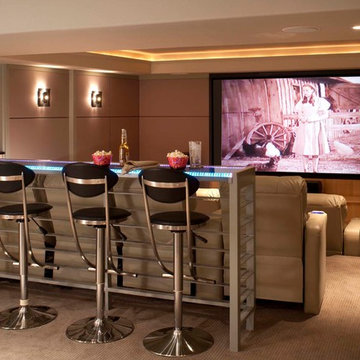
This is an example of an expansive contemporary open concept home theatre in Denver with carpet, beige walls, a projector screen and beige floor.
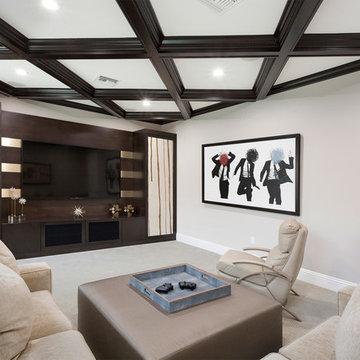
IBI Designs
Inspiration for an expansive contemporary open concept home theatre in Miami with beige walls, carpet, a built-in media wall and beige floor.
Inspiration for an expansive contemporary open concept home theatre in Miami with beige walls, carpet, a built-in media wall and beige floor.
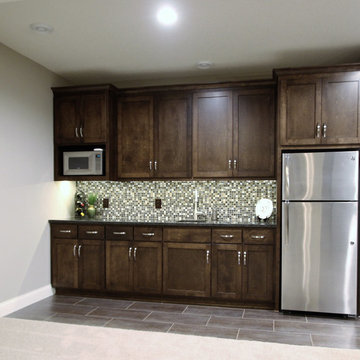
Home Bar - addition to Theater Area
Inspiration for an expansive contemporary open concept home theatre in Minneapolis with beige walls, carpet, a projector screen and beige floor.
Inspiration for an expansive contemporary open concept home theatre in Minneapolis with beige walls, carpet, a projector screen and beige floor.
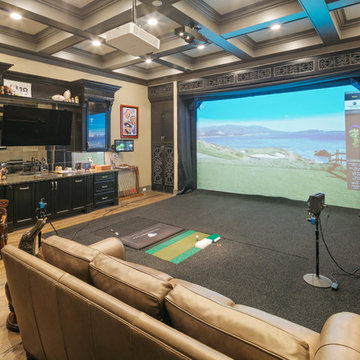
Photo of an expansive transitional open concept home theatre in Houston with beige walls, light hardwood floors, a projector screen and beige floor.
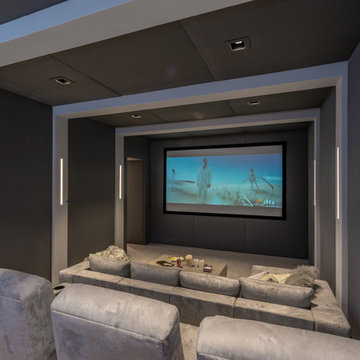
This is an example of an expansive contemporary enclosed home theatre in New York with grey walls, a wall-mounted tv and beige floor.
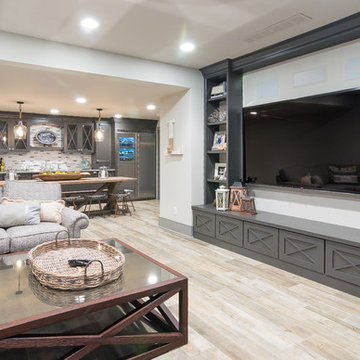
Design, Fabrication, Install & Photography By MacLaren Kitchen and Bath
Designer: Mary Skurecki
Wet Bar: Mouser/Centra Cabinetry with full overlay, Reno door/drawer style with Carbide paint. Caesarstone Pebble Quartz Countertops with eased edge detail (By MacLaren).
TV Area: Mouser/Centra Cabinetry with full overlay, Orleans door style with Carbide paint. Shelving, drawers, and wood top to match the cabinetry with custom crown and base moulding.
Guest Room/Bath: Mouser/Centra Cabinetry with flush inset, Reno Style doors with Maple wood in Bedrock Stain. Custom vanity base in Full Overlay, Reno Style Drawer in Matching Maple with Bedrock Stain. Vanity Countertop is Everest Quartzite.
Bench Area: Mouser/Centra Cabinetry with flush inset, Reno Style doors/drawers with Carbide paint. Custom wood top to match base moulding and benches.
Toy Storage Area: Mouser/Centra Cabinetry with full overlay, Reno door style with Carbide paint. Open drawer storage with roll-out trays and custom floating shelves and base moulding.
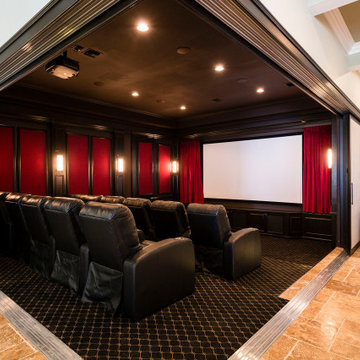
Open concept almost full kitchen (no stove), seating, game room and home theater with retractable walls- enclose for a private screening or open to watch the big game. Reunion Resort
Kissimmee FL
Landmark Custom Builder & Remodeling
Home currently for sale contact Maria Wood (352) 217-7394 for details
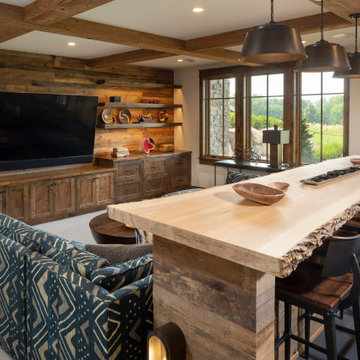
Incredible open concept theatre room with raised barn wood accent drink ledge with tree slab with live edge (bark still on!)
Reclaimed barn wood accents adorn the ceiling and back wall of TV with floating shelves.
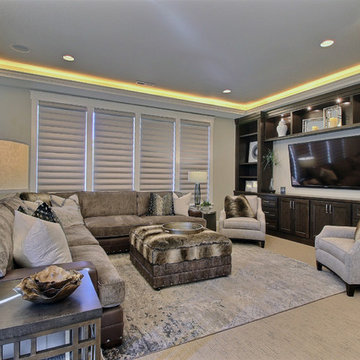
Paint by Sherwin Williams
Body Color - Agreeable Gray - SW 7029
Trim Color - Dover White - SW 6385
Media Room Wall Color - Accessible Beige - SW 7036
Interior Stone by Eldorado Stone
Stone Product Stacked Stone in Nantucket
Gas Fireplace by Heat & Glo
Flooring & Tile by Macadam Floor & Design
Hardwood by Kentwood Floors
Hardwood Product Originals Series - Milltown in Brushed Oak Calico
Kitchen Backsplash by Surface Art
Tile Product - Translucent Linen Glass Mosaic in Sand
Sinks by Decolav
Slab Countertops by Wall to Wall Stone Corp
Quartz Product True North Tropical White
Windows by Milgard Windows & Doors
Window Product Style Line® Series
Window Supplier Troyco - Window & Door
Window Treatments by Budget Blinds
Lighting by Destination Lighting
Fixtures by Crystorama Lighting
Interior Design by Creative Interiors & Design
Custom Cabinetry & Storage by Northwood Cabinets
Customized & Built by Cascade West Development
Photography by ExposioHDR Portland
Original Plans by Alan Mascord Design Associates
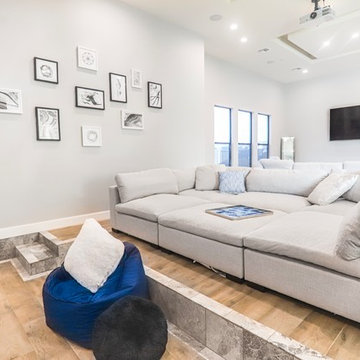
Inspiration for an expansive contemporary open concept home theatre in Phoenix with grey walls, porcelain floors, a projector screen and beige floor.
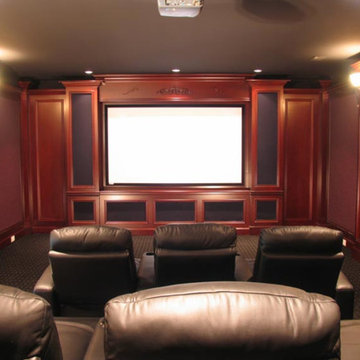
This is an example of an expansive traditional enclosed home theatre in Seattle with carpet, a projector screen and beige floor.
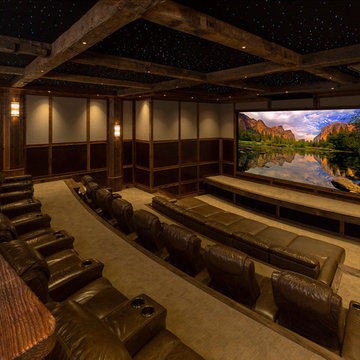
Design ideas for an expansive traditional enclosed home theatre in Denver with beige walls, carpet, a projector screen and beige floor.
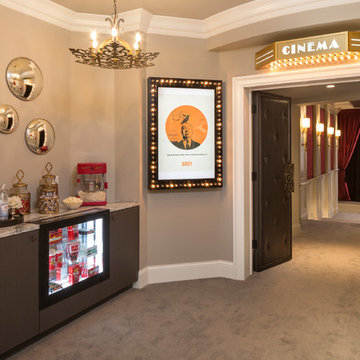
Builder: John Kraemer & Sons | Architecture: Sharratt Design | Landscaping: Yardscapes | Photography: Landmark Photography
Inspiration for an expansive traditional enclosed home theatre in Minneapolis with beige walls, carpet and beige floor.
Inspiration for an expansive traditional enclosed home theatre in Minneapolis with beige walls, carpet and beige floor.
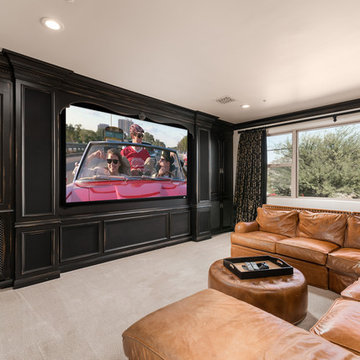
This home theater features black cabinets with custom millwork and molding, custom theater room seating, and window treatments, which we can't get enough of!
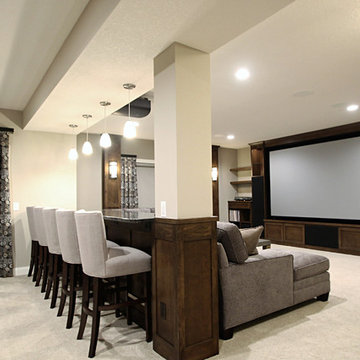
Inspiration for an expansive transitional open concept home theatre in Minneapolis with beige walls, carpet, a projector screen and beige floor.
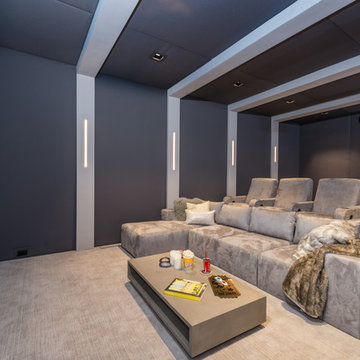
This is an example of an expansive contemporary enclosed home theatre in New York with grey walls, beige floor, carpet and a projector screen.
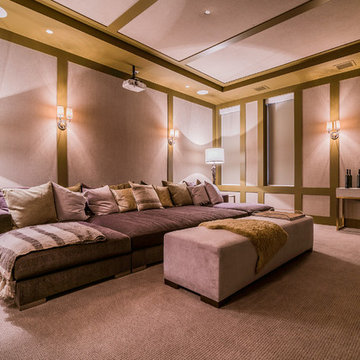
Photo of an expansive contemporary enclosed home theatre in Los Angeles with beige walls, carpet, a projector screen and beige floor.
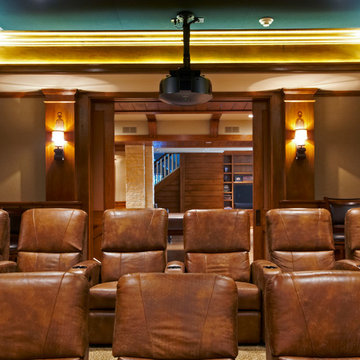
Jeff McNamara
Expansive traditional enclosed home theatre in New York with beige walls, a projector screen and beige floor.
Expansive traditional enclosed home theatre in New York with beige walls, a projector screen and beige floor.
Expansive Home Theatre Design Photos with Beige Floor
1