Expansive Kitchen Design Ideas
Refine by:
Budget
Sort by:Popular Today
1 - 20 of 33 photos
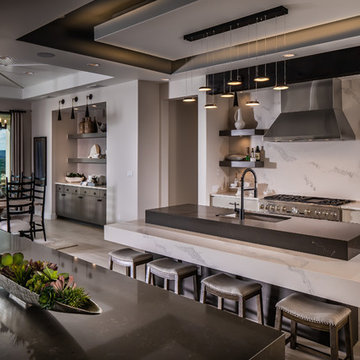
Cabinets: Dove Gray- Slab Door
Box shelves Shelves: Seagull Gray
Countertop: Perimeter/Dropped 4” mitered edge- Pacific shore Quartz Calacatta Milos
Countertop: Islands-4” mitered edge- Caesarstone Symphony Gray 5133
Backsplash: Run the countertop- Caesarstone Statuario Maximus 5031
Photographer: Steve Chenn
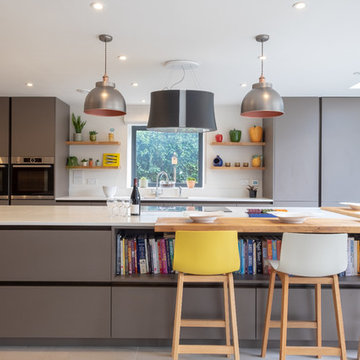
The Rotpunkt kitchen design featured door fronts with Kitty’s favoured colour of Cacao in matt with Wharf worktops in Calico which gave seamless worktops with cut-outs for the hob and sink. The timber worktops for the L shaped breakfast bar on the island are in Rustic Oak.
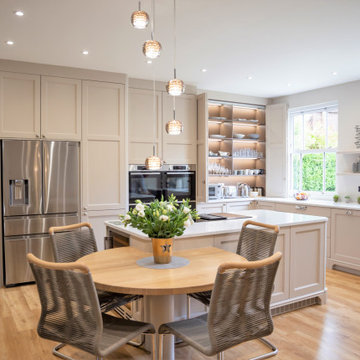
Inspiration for an expansive transitional l-shaped eat-in kitchen in Other with an undermount sink, shaker cabinets, grey cabinets, stainless steel appliances, medium hardwood floors, with island, brown floor and white benchtop.
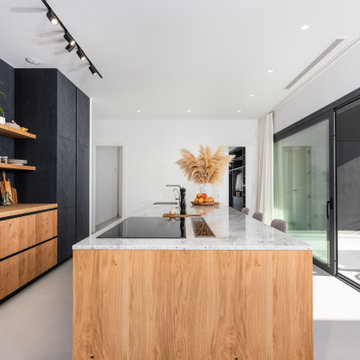
Expansive contemporary galley kitchen in Alicante-Costa Blanca with an undermount sink, flat-panel cabinets, black cabinets, wood benchtops, panelled appliances, with island, grey floor and beige benchtop.
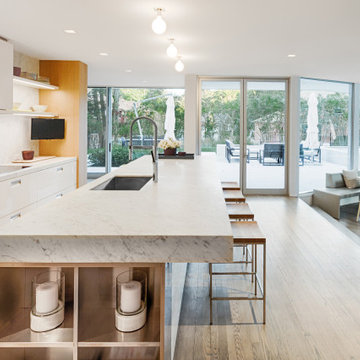
The kitchen has a lot of glass surfaces thanks to which a lot of light enters the room. In addition, the large number of doors and windows allows fresh, clean air to easily enter the kitchen.
The kitchen island with an integrated sink, white countertops and some beautiful chairs around them is an eye-catcher. In the quiet corner of the kitchen, there is a stylish dining table that allows the owners to talk peacefully and receive guests warmly.
Don’t hesitate to make your home look attractive with our professional interior design team!
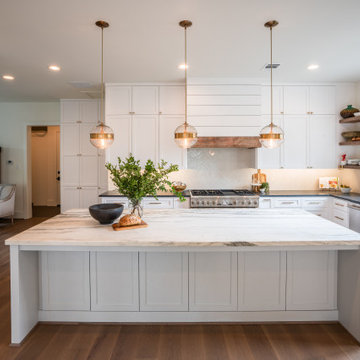
U=shape kitchen with large island and built-in appliance wall
Expansive transitional u-shaped eat-in kitchen in Houston with a farmhouse sink, shaker cabinets, white cabinets, marble benchtops, white splashback, subway tile splashback, stainless steel appliances, medium hardwood floors, with island, brown floor and grey benchtop.
Expansive transitional u-shaped eat-in kitchen in Houston with a farmhouse sink, shaker cabinets, white cabinets, marble benchtops, white splashback, subway tile splashback, stainless steel appliances, medium hardwood floors, with island, brown floor and grey benchtop.
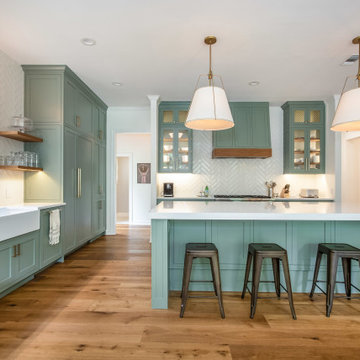
Inspiration for an expansive transitional l-shaped kitchen in Austin with a farmhouse sink, shaker cabinets, green cabinets, white splashback, porcelain splashback, panelled appliances, medium hardwood floors, with island, brown floor and white benchtop.
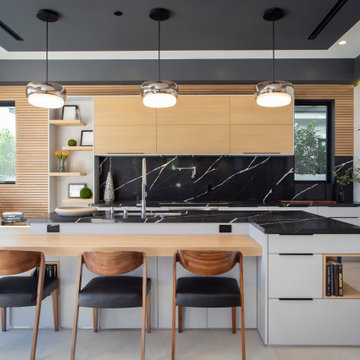
Expansive contemporary l-shaped kitchen in Los Angeles with an undermount sink, flat-panel cabinets, white cabinets, black splashback, panelled appliances, porcelain floors, with island, grey floor and grey benchtop.
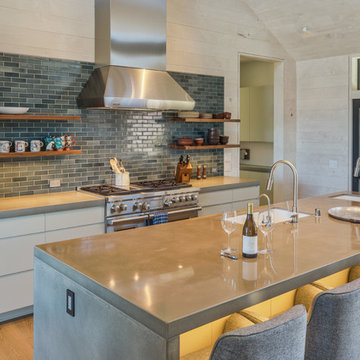
Photos by Charlie Halsell
Design ideas for an expansive country galley open plan kitchen in San Francisco with an undermount sink, flat-panel cabinets, white cabinets, concrete benchtops, stainless steel appliances, with island, blue splashback, medium hardwood floors and brown floor.
Design ideas for an expansive country galley open plan kitchen in San Francisco with an undermount sink, flat-panel cabinets, white cabinets, concrete benchtops, stainless steel appliances, with island, blue splashback, medium hardwood floors and brown floor.
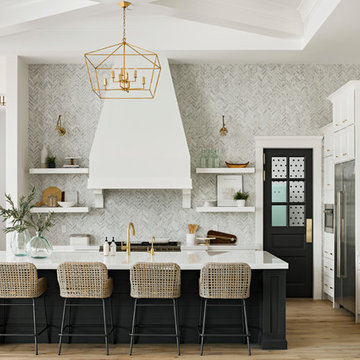
High Res Media
Inspiration for an expansive transitional l-shaped open plan kitchen in Phoenix with an undermount sink, shaker cabinets, white cabinets, grey splashback, stainless steel appliances, light hardwood floors, with island, quartz benchtops, marble splashback and beige floor.
Inspiration for an expansive transitional l-shaped open plan kitchen in Phoenix with an undermount sink, shaker cabinets, white cabinets, grey splashback, stainless steel appliances, light hardwood floors, with island, quartz benchtops, marble splashback and beige floor.
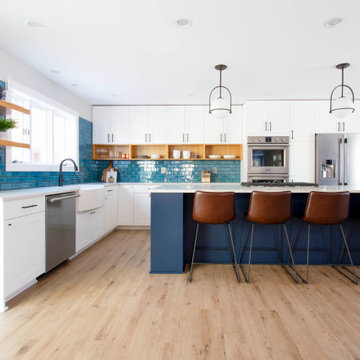
This exciting ‘whole house’ project began when a couple contacted us while house shopping. They found a 1980s contemporary colonial in Delafield with a great wooded lot on Nagawicka Lake. The kitchen and bathrooms were outdated but it had plenty of space and potential.
We toured the home, learned about their design style and dream for the new space. The goal of this project was to create a contemporary space that was interesting and unique. Above all, they wanted a home where they could entertain and make a future.
At first, the couple thought they wanted to remodel only the kitchen and master suite. But after seeing Kowalske Kitchen & Bath’s design for transforming the entire house, they wanted to remodel it all. The couple purchased the home and hired us as the design-build-remodel contractor.
First Floor Remodel
The biggest transformation of this home is the first floor. The original entry was dark and closed off. By removing the dining room walls, we opened up the space for a grand entry into the kitchen and dining room. The open-concept kitchen features a large navy island, blue subway tile backsplash, bamboo wood shelves and fun lighting.
On the first floor, we also turned a bathroom/sauna into a full bathroom and powder room. We were excited to give them a ‘wow’ powder room with a yellow penny tile wall, floating bamboo vanity and chic geometric cement tile floor.
Second Floor Remodel
The second floor remodel included a fireplace landing area, master suite, and turning an open loft area into a bedroom and bathroom.
In the master suite, we removed a large whirlpool tub and reconfigured the bathroom/closet space. For a clean and classic look, the couple chose a black and white color pallet. We used subway tile on the walls in the large walk-in shower, a glass door with matte black finish, hexagon tile on the floor, a black vanity and quartz counters.
Flooring, trim and doors were updated throughout the home for a cohesive look.
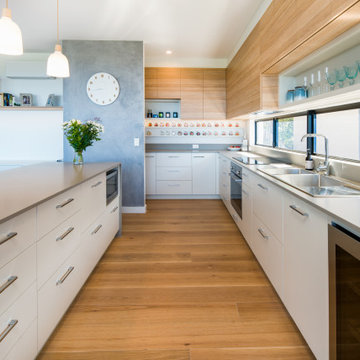
A sleek modern kitchen using a mix of materials to make it interesting. A butlers pantry hidden to the left behind the cement rendered wall.
This is an example of an expansive contemporary u-shaped kitchen in Sunshine Coast with a double-bowl sink, flat-panel cabinets, white cabinets, quartz benchtops, grey splashback, stone slab splashback, stainless steel appliances, with island, brown floor, grey benchtop and medium hardwood floors.
This is an example of an expansive contemporary u-shaped kitchen in Sunshine Coast with a double-bowl sink, flat-panel cabinets, white cabinets, quartz benchtops, grey splashback, stone slab splashback, stainless steel appliances, with island, brown floor, grey benchtop and medium hardwood floors.
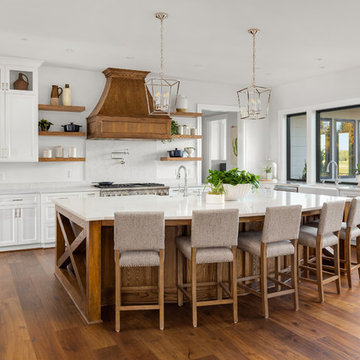
Justin Krug Photography
Inspiration for an expansive country u-shaped kitchen in Portland with a farmhouse sink, shaker cabinets, white cabinets, white splashback, stone slab splashback, stainless steel appliances, with island, brown floor, white benchtop, quartz benchtops and medium hardwood floors.
Inspiration for an expansive country u-shaped kitchen in Portland with a farmhouse sink, shaker cabinets, white cabinets, white splashback, stone slab splashback, stainless steel appliances, with island, brown floor, white benchtop, quartz benchtops and medium hardwood floors.
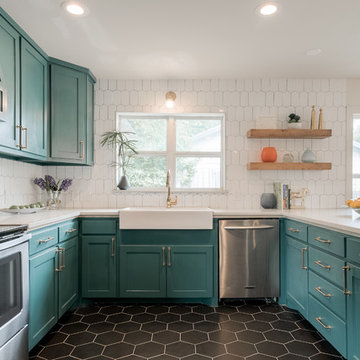
This home was flipped for our show, Lone Star Flip on HGTV! We chose a midcentury modern aesthetic because the home was built in 1950. Enjoy the transformation!
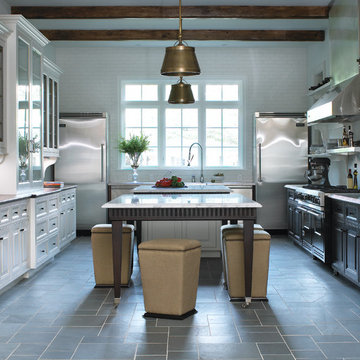
Tria Giovan
Inspiration for an expansive traditional u-shaped kitchen in Houston with raised-panel cabinets, white cabinets, stainless steel appliances and multiple islands.
Inspiration for an expansive traditional u-shaped kitchen in Houston with raised-panel cabinets, white cabinets, stainless steel appliances and multiple islands.
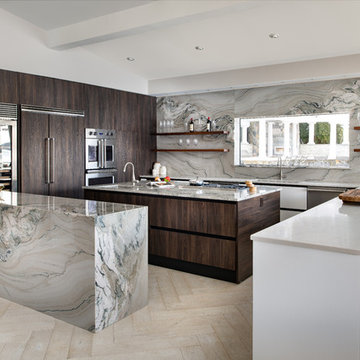
Ilir Rizaj
Expansive contemporary u-shaped kitchen in Other with flat-panel cabinets, dark wood cabinets, marble benchtops, multiple islands, grey benchtop, an undermount sink, stainless steel appliances and beige floor.
Expansive contemporary u-shaped kitchen in Other with flat-panel cabinets, dark wood cabinets, marble benchtops, multiple islands, grey benchtop, an undermount sink, stainless steel appliances and beige floor.
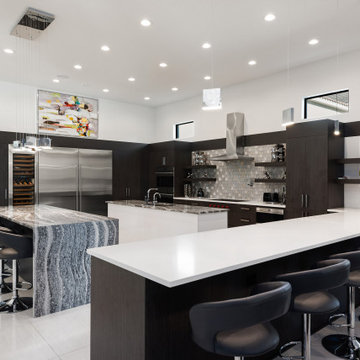
This is an example of an expansive contemporary u-shaped kitchen in Orlando with an undermount sink, flat-panel cabinets, dark wood cabinets, grey splashback, stainless steel appliances, multiple islands, white floor and white benchtop.
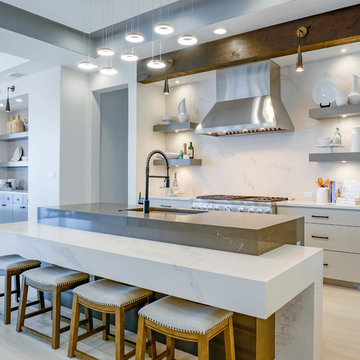
Modern kitchen design featuring 2 islands in contrasting black and white Caesarstone in Pietra Grey and Statuario Maximus. Full quartz backsplash behind stove.
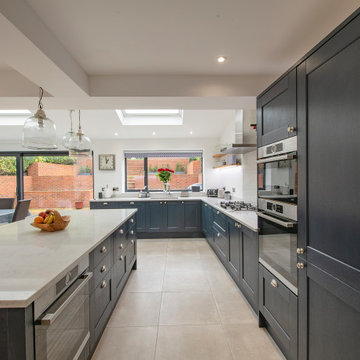
Expansive transitional l-shaped eat-in kitchen in Surrey with an undermount sink, shaker cabinets, blue cabinets, panelled appliances, porcelain floors, with island, beige floor and grey benchtop.
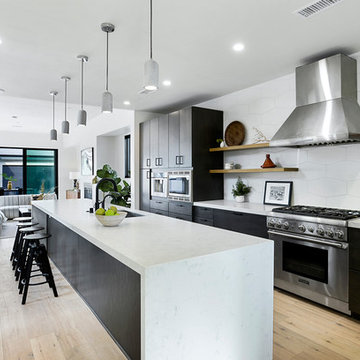
Big Island!
Inspiration for an expansive contemporary galley kitchen in Los Angeles with flat-panel cabinets, quartz benchtops, white splashback, porcelain splashback, stainless steel appliances, light hardwood floors, with island, white benchtop, an undermount sink, black cabinets and beige floor.
Inspiration for an expansive contemporary galley kitchen in Los Angeles with flat-panel cabinets, quartz benchtops, white splashback, porcelain splashback, stainless steel appliances, light hardwood floors, with island, white benchtop, an undermount sink, black cabinets and beige floor.
Expansive Kitchen Design Ideas
1