Expansive Kitchen with a Single-bowl Sink Design Ideas
Sort by:Popular Today
141 - 160 of 2,415 photos
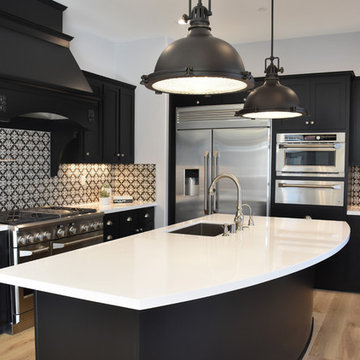
Designed by SDG Architects
Built by Grupe Homes
Inspiration for an expansive country l-shaped open plan kitchen in San Francisco with a single-bowl sink, shaker cabinets, black cabinets, quartzite benchtops, multi-coloured splashback, ceramic splashback, stainless steel appliances, light hardwood floors and with island.
Inspiration for an expansive country l-shaped open plan kitchen in San Francisco with a single-bowl sink, shaker cabinets, black cabinets, quartzite benchtops, multi-coloured splashback, ceramic splashback, stainless steel appliances, light hardwood floors and with island.
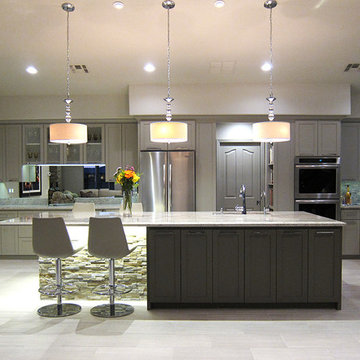
what was once a builder standard kitchen and enclosed dining room was transformed through the removal of walls and windows into the now open floor plan contemporary kitchen with stone veneer island, informal eating space, painted shaker cabinets with glass fronts, mirror and mosaic backsplash, stainless steel appliances, chandelier pendant lighting - a soffit was built to connect the custom built cabinets to ceiling line, a full-mirrored backsplash ensure a view for guests at the information eating area on the 5'x12' granite island - deep drawers were used in lower cabinets instead of the traditional doors with pull-out shelving - low-voltage tape lighting was used at the kitchen island and under the cabinets - crystal and linen shade drum pendants complete this modern, contemporary kitchen. Terry Harrison
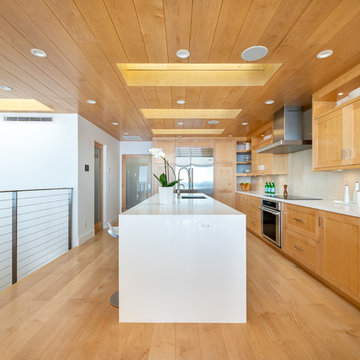
Our clients are seasoned home renovators. Their Malibu oceanside property was the second project JRP had undertaken for them. After years of renting and the age of the home, it was becoming prevalent the waterfront beach house, needed a facelift. Our clients expressed their desire for a clean and contemporary aesthetic with the need for more functionality. After a thorough design process, a new spatial plan was essential to meet the couple’s request. This included developing a larger master suite, a grander kitchen with seating at an island, natural light, and a warm, comfortable feel to blend with the coastal setting.
Demolition revealed an unfortunate surprise on the second level of the home: Settlement and subpar construction had allowed the hillside to slide and cover structural framing members causing dangerous living conditions. Our design team was now faced with the challenge of creating a fix for the sagging hillside. After thorough evaluation of site conditions and careful planning, a new 10’ high retaining wall was contrived to be strategically placed into the hillside to prevent any future movements.
With the wall design and build completed — additional square footage allowed for a new laundry room, a walk-in closet at the master suite. Once small and tucked away, the kitchen now boasts a golden warmth of natural maple cabinetry complimented by a striking center island complete with white quartz countertops and stunning waterfall edge details. The open floor plan encourages entertaining with an organic flow between the kitchen, dining, and living rooms. New skylights flood the space with natural light, creating a tranquil seaside ambiance. New custom maple flooring and ceiling paneling finish out the first floor.
Downstairs, the ocean facing Master Suite is luminous with breathtaking views and an enviable bathroom oasis. The master bath is modern and serene, woodgrain tile flooring and stunning onyx mosaic tile channel the golden sandy Malibu beaches. The minimalist bathroom includes a generous walk-in closet, his & her sinks, a spacious steam shower, and a luxurious soaking tub. Defined by an airy and spacious floor plan, clean lines, natural light, and endless ocean views, this home is the perfect rendition of a contemporary coastal sanctuary.
PROJECT DETAILS:
• Style: Contemporary
• Colors: White, Beige, Yellow Hues
• Countertops: White Ceasarstone Quartz
• Cabinets: Bellmont Natural finish maple; Shaker style
• Hardware/Plumbing Fixture Finish: Polished Chrome
• Lighting Fixtures: Pendent lighting in Master bedroom, all else recessed
• Flooring:
Hardwood - Natural Maple
Tile – Ann Sacks, Porcelain in Yellow Birch
• Tile/Backsplash: Glass mosaic in kitchen
• Other Details: Bellevue Stand Alone Tub
Photographer: Andrew, Open House VC
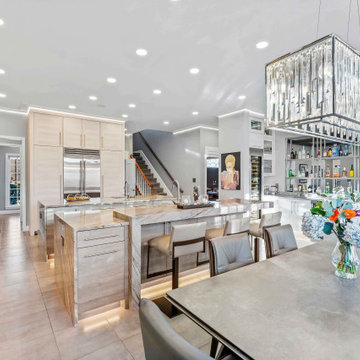
This is a gourmet kitchen that is both highly functional and stunningly pleasing, designed for the frequent entertaining of a large extended family. The kitchen is equipped with top-of-the-line appliances and technology, offering exceptional features and superior performance. It is designed with efficiency in mind, providing ample space, top-quality tools, and excellent organization to allow a dedicated culinary practitioner to create well-executed gastronomic experiences.
We won the "Best International Kitchen Design Award" which is a highly coveted award judged in part by members of the Lords of London from the esteemed International Property Awards. We won this award by first winning the "Best in Maryland" at the America Property Awards, followed by winning the Americas Property Awards for "Best in the USA," and then finally the International Property Awards for "Best in the Americas," which includes North, Central, and South America. We are humbled and ecstatic to have received this prestigious honor!
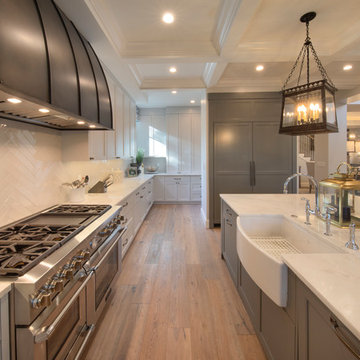
Gulf Building recently completed the “ New Orleans Chic” custom Estate in Fort Lauderdale, Florida. The aptly named estate stays true to inspiration rooted from New Orleans, Louisiana. The stately entrance is fueled by the column’s, welcoming any guest to the future of custom estates that integrate modern features while keeping one foot in the past. The lamps hanging from the ceiling along the kitchen of the interior is a chic twist of the antique, tying in with the exposed brick overlaying the exterior. These staple fixtures of New Orleans style, transport you to an era bursting with life along the French founded streets. This two-story single-family residence includes five bedrooms, six and a half baths, and is approximately 8,210 square feet in size. The one of a kind three car garage fits his and her vehicles with ample room for a collector car as well. The kitchen is beautifully appointed with white and grey cabinets that are overlaid with white marble countertops which in turn are contrasted by the cool earth tones of the wood floors. The coffered ceilings, Armoire style refrigerator and a custom gunmetal hood lend sophistication to the kitchen. The high ceilings in the living room are accentuated by deep brown high beams that complement the cool tones of the living area. An antique wooden barn door tucked in the corner of the living room leads to a mancave with a bespoke bar and a lounge area, reminiscent of a speakeasy from another era. In a nod to the modern practicality that is desired by families with young kids, a massive laundry room also functions as a mudroom with locker style cubbies and a homework and crafts area for kids. The custom staircase leads to another vintage barn door on the 2nd floor that opens to reveal provides a wonderful family loft with another hidden gem: a secret attic playroom for kids! Rounding out the exterior, massive balconies with French patterned railing overlook a huge backyard with a custom pool and spa that is secluded from the hustle and bustle of the city.
All in all, this estate captures the perfect modern interpretation of New Orleans French traditional design. Welcome to New Orleans Chic of Fort Lauderdale, Florida!
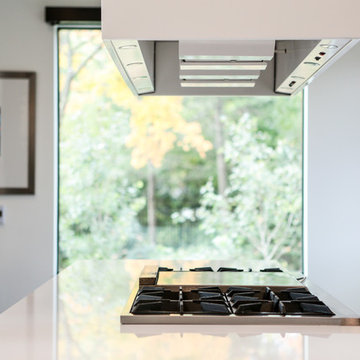
Photo of an expansive contemporary galley open plan kitchen in Minneapolis with a single-bowl sink, flat-panel cabinets, white cabinets, quartz benchtops, white splashback, white appliances, porcelain floors and with island.
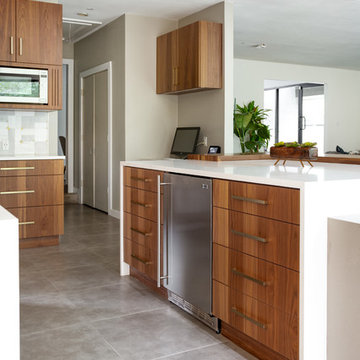
In our world of kitchen design, it’s lovely to see all the varieties of styles come to life. From traditional to modern, and everything in between, we love to design a broad spectrum. Here, we present a two-tone modern kitchen that has used materials in a fresh and eye-catching way. With a mix of finishes, it blends perfectly together to create a space that flows and is the pulsating heart of the home.
With the main cooking island and gorgeous prep wall, the cook has plenty of space to work. The second island is perfect for seating – the three materials interacting seamlessly, we have the main white material covering the cabinets, a short grey table for the kids, and a taller walnut top for adults to sit and stand while sipping some wine! I mean, who wouldn’t want to spend time in this kitchen?!
Cabinetry
With a tuxedo trend look, we used Cabico Elmwood New Haven door style, walnut vertical grain in a natural matte finish. The white cabinets over the sink are the Ventura MDF door in a White Diamond Gloss finish.
Countertops
The white counters on the perimeter and on both islands are from Caesarstone in a Frosty Carrina finish, and the added bar on the second countertop is a custom walnut top (made by the homeowner!) with a shorter seated table made from Caesarstone’s Raw Concrete.
Backsplash
The stone is from Marble Systems from the Mod Glam Collection, Blocks – Glacier honed, in Snow White polished finish, and added Brass.
Fixtures
A Blanco Precis Silgranit Cascade Super Single Bowl Kitchen Sink in White works perfect with the counters. A Waterstone transitional pulldown faucet in New Bronze is complemented by matching water dispenser, soap dispenser, and air switch. The cabinet hardware is from Emtek – their Trinity pulls in brass.
Appliances
The cooktop, oven, steam oven and dishwasher are all from Miele. The dishwashers are paneled with cabinetry material (left/right of the sink) and integrate seamlessly Refrigerator and Freezer columns are from SubZero and we kept the stainless look to break up the walnut some. The microwave is a counter sitting Panasonic with a custom wood trim (made by Cabico) and the vent hood is from Zephyr.
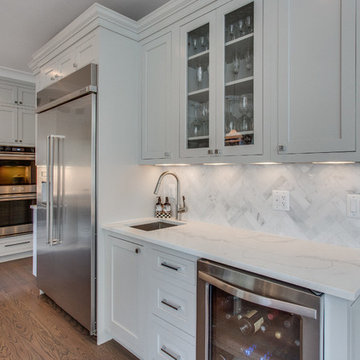
Expansive transitional u-shaped open plan kitchen in DC Metro with a single-bowl sink, shaker cabinets, grey cabinets, quartz benchtops, white splashback, marble splashback, stainless steel appliances, medium hardwood floors, with island and brown floor.
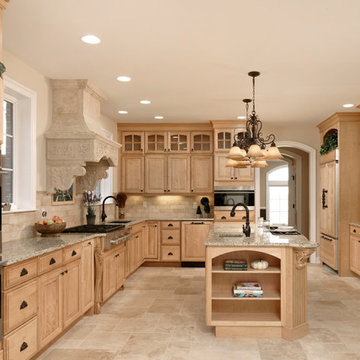
Bob Narod Photographer
Design ideas for an expansive country u-shaped eat-in kitchen in DC Metro with a single-bowl sink, raised-panel cabinets, light wood cabinets, granite benchtops, subway tile splashback, stainless steel appliances, porcelain floors and with island.
Design ideas for an expansive country u-shaped eat-in kitchen in DC Metro with a single-bowl sink, raised-panel cabinets, light wood cabinets, granite benchtops, subway tile splashback, stainless steel appliances, porcelain floors and with island.
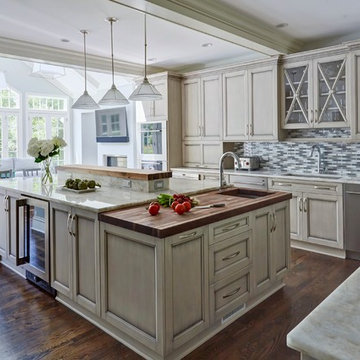
The cabinetry in this large kitchen with island has a painted glazed warm grey finish. The main counter top is quartzite, Walnut butcher block accent pieces were used on the island's raised area and the side with the prep sink. A custom stainless steel hood and one of a kind mullion glass doors lend personality.
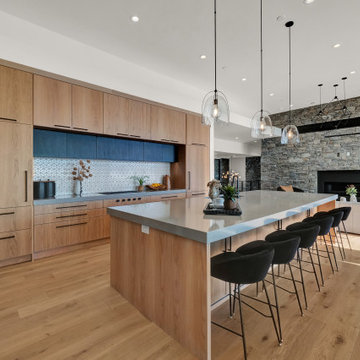
Photo of an expansive modern kitchen in Salt Lake City with a single-bowl sink, flat-panel cabinets, light wood cabinets, quartz benchtops, white splashback, ceramic splashback, light hardwood floors, with island, brown floor and grey benchtop.
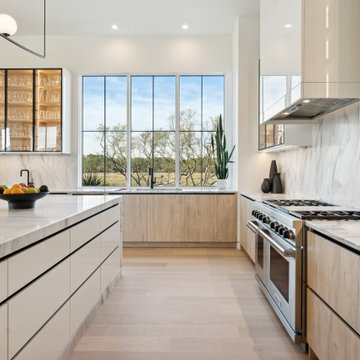
This is an example of an expansive modern eat-in kitchen in Charleston with a single-bowl sink, flat-panel cabinets, white cabinets, marble benchtops, white splashback, marble splashback, panelled appliances, light hardwood floors, with island and white benchtop.
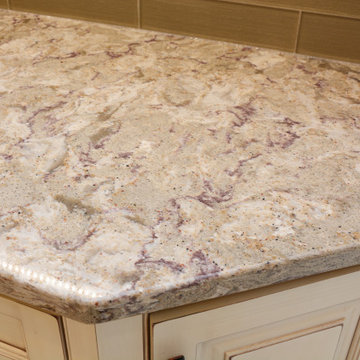
This kitchen features Cambria Nevern quartz countertops.
Inspiration for an expansive transitional u-shaped eat-in kitchen in DC Metro with a single-bowl sink, raised-panel cabinets, beige cabinets, quartz benchtops, brown splashback, stainless steel appliances, with island, white floor and beige benchtop.
Inspiration for an expansive transitional u-shaped eat-in kitchen in DC Metro with a single-bowl sink, raised-panel cabinets, beige cabinets, quartz benchtops, brown splashback, stainless steel appliances, with island, white floor and beige benchtop.
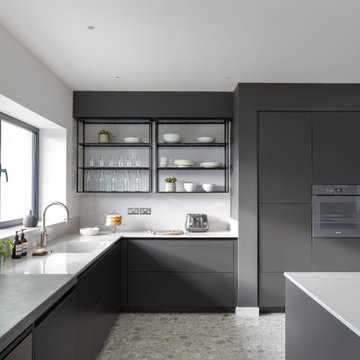
This SieMatic by Rencraft kitchen was designed for a stunning, new-build property set in the heart of the East Sussex countryside.
The open-plan kitchen features handless SieMatic S2 cabinetry in Graphite, while the two-tone worktops blend marble-effect Quartz alongside raised areas of Rugged Concrete, adding both texture and interest.
Discreet storage is paramount, but balanced with the desire to keep things neatly stowed away this kitchen also highlights a growing trend amongst clients to proudly display a few carefully chosen items within their home.
The black metallic SieMatic storage cage provides an area to do just that, while also fitting perfectly with the industrial feel of the room as a whole.
Appliances from Miele, Fisher & Paykel and BORA ensure the space is as practical as it is stylish, cumlinating in a finished design that oozes style and sophistication.
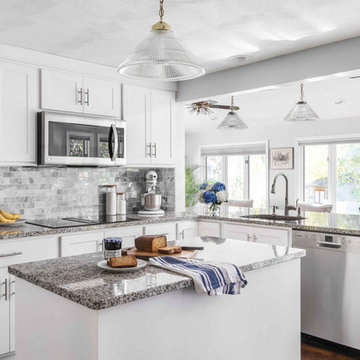
This is an example of an expansive contemporary u-shaped kitchen in Philadelphia with a single-bowl sink, recessed-panel cabinets, white cabinets, granite benchtops, grey splashback, marble splashback, stainless steel appliances, medium hardwood floors, with island, brown floor and grey benchtop.
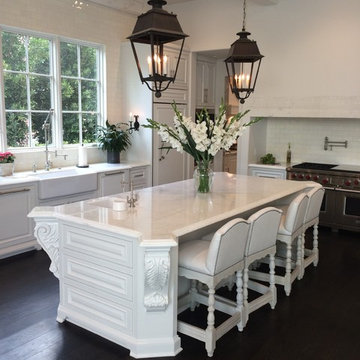
Custom naturally lit country French kitchen with an open airy floor plan.
This is an example of an expansive traditional single-wall open plan kitchen in Houston with a single-bowl sink, beaded inset cabinets, white cabinets, marble benchtops, white splashback, ceramic splashback, white appliances, dark hardwood floors and with island.
This is an example of an expansive traditional single-wall open plan kitchen in Houston with a single-bowl sink, beaded inset cabinets, white cabinets, marble benchtops, white splashback, ceramic splashback, white appliances, dark hardwood floors and with island.
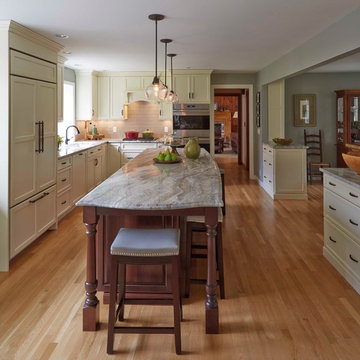
Design ideas for an expansive traditional galley eat-in kitchen in Boston with a single-bowl sink, recessed-panel cabinets, white cabinets, granite benchtops, white splashback, subway tile splashback, stainless steel appliances, light hardwood floors and with island.
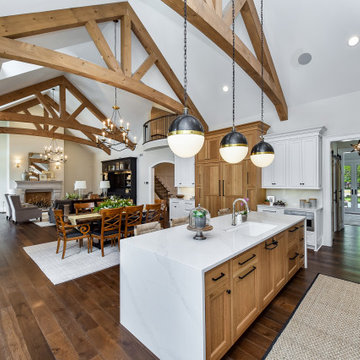
Photo of an expansive traditional open plan kitchen in Chicago with a single-bowl sink, recessed-panel cabinets, white cabinets, quartzite benchtops, white splashback, engineered quartz splashback, stainless steel appliances, medium hardwood floors, with island, brown floor, white benchtop and vaulted.
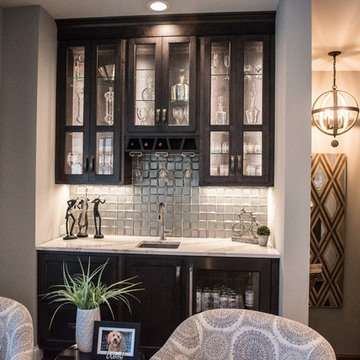
Stunning beverage center adorns this end of the great room. Maple stained cabinetry shows off this decanter collection while providing stemware display & wine storage. A small bar sink & cooler keeps everything easy & contained.
Mandi B Photography
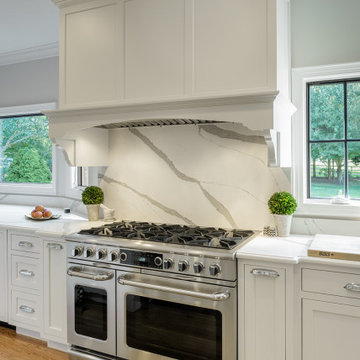
Brand new kitchen layout. 48" gas range and double oven by Captial. Custom hood. Quartz countertops in white with grey marbling. Bright white walls and cabinets. Black accented french casement windows.
Instagram: @redhousecustombuilding
Expansive Kitchen with a Single-bowl Sink Design Ideas
8