Expansive Kitchen with Coloured Appliances Design Ideas
Refine by:
Budget
Sort by:Popular Today
121 - 140 of 512 photos
Item 1 of 3
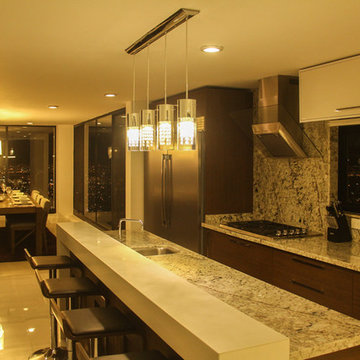
House @ Guadalajara, Mexico
From the top of the mountain #cumbres369 watches over the city and have a privilege view of everything that happens around. In this house the luxury and comfort coexist each other.
Photo. Antonio Rodriguez
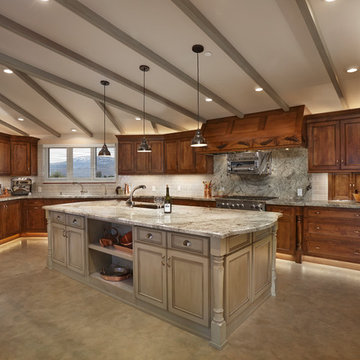
Robbin Stancliff Photography. Restaurant Inspired, Residential Comfort Kitchen. Commercial Appliances in Drylac powder coating for a "greener finish". Cookies and Cream Granite Counters. Stained and Distressed Alder Cabinets. Sage Painted Alder Island. Coffee Station. 3 x 6 sage colored backsplash. Cream/ Rust/ Grey Green SlimCoat Concrete Flooring.
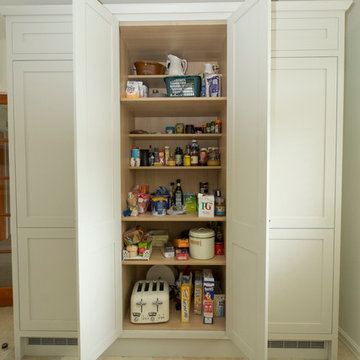
The owners opened up two smaller rooms to create a beautifully spacious kitchen and family area. A feature island painted in soft Farrow and Ball Pigeon to match the kitchen provides plenty of workspace along with a casual seating area. A soft neutral F&B Shaded White was used on the matching dresser and tall bank of units to compliment the kitchen but add interest and some contrast. A matching window seat and bespoke oak table pick up the tones and creates a comfortable seating area for family meals. A full size larder gives ample storage and with the matching fridge and freezer either side keeps all the food neatly in one area.photos by felix page
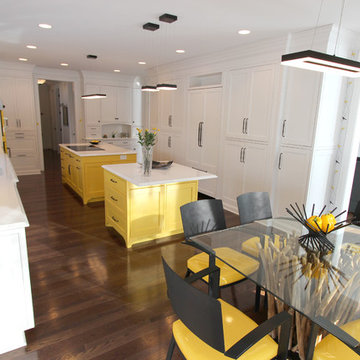
This stunning black and white kitchen with its punch of yellow was designed for a couple who love to cook and maintain a kosher kitchen. The attention to detail is incredible and evident - the storage use, amenities, the perimeter crown molding treatment, the convection double French door ovens, induction cooktop and cordless control blinds. The cabinets installed on the perimeter are Custom Wood Products Maple Vinyl, Bright White, Dull Rubbed and for the Islands custom painted to match Golden Orchards #329 Benjamin Moore accented with Chareau Collection ! Chalet knobs and pulls. Cambria Whitecliff Quartz was installed on the countertops with two Franke Fireclay Undermount sinks. Delta Brizo Venuto in Black faucets were installed. Jenn Aire 42" French door panel refrigerator, G.E. 36" Induction Cooktop and Downdraft, American Range 30" Yellow Double Ovens, Bosch dishwashers and Wolf 30" Warming drawer.
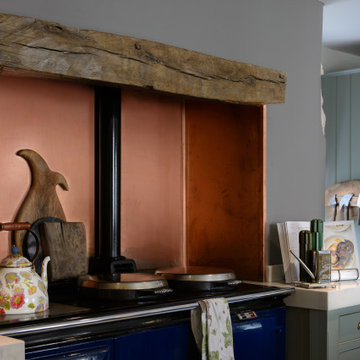
Stylish and hygienic with coppers antibacterial properties.
This is an example of an expansive country galley eat-in kitchen in Cornwall with a drop-in sink, shaker cabinets, green cabinets, quartzite benchtops, orange splashback, coloured appliances, dark hardwood floors, with island, brown floor and white benchtop.
This is an example of an expansive country galley eat-in kitchen in Cornwall with a drop-in sink, shaker cabinets, green cabinets, quartzite benchtops, orange splashback, coloured appliances, dark hardwood floors, with island, brown floor and white benchtop.
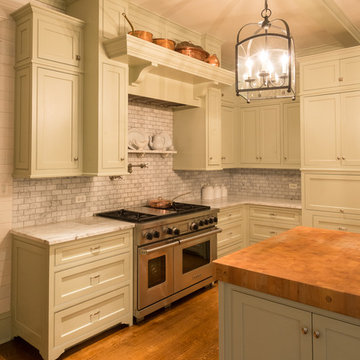
Photo by Karen Knecht Photgraphy
Expansive traditional l-shaped open plan kitchen in Chicago with flat-panel cabinets, green cabinets, marble benchtops, grey splashback, marble splashback, coloured appliances and multiple islands.
Expansive traditional l-shaped open plan kitchen in Chicago with flat-panel cabinets, green cabinets, marble benchtops, grey splashback, marble splashback, coloured appliances and multiple islands.
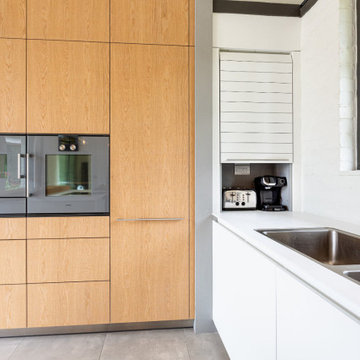
A bulthaup b3 roller shutter 'garage' hides away small appliances that often take up valuable worktop space.
Design ideas for an expansive contemporary l-shaped open plan kitchen in Cardiff with an integrated sink, flat-panel cabinets, light wood cabinets, laminate benchtops, white splashback, glass sheet splashback, coloured appliances, porcelain floors, with island, white benchtop and vaulted.
Design ideas for an expansive contemporary l-shaped open plan kitchen in Cardiff with an integrated sink, flat-panel cabinets, light wood cabinets, laminate benchtops, white splashback, glass sheet splashback, coloured appliances, porcelain floors, with island, white benchtop and vaulted.
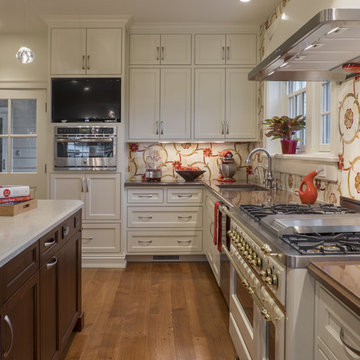
Architecture and Construction by Rock Paper Hammer.
Photography by Sara Rounsavall.
Inspiration for an expansive traditional l-shaped separate kitchen in Louisville with beaded inset cabinets, with island, a single-bowl sink, concrete benchtops, red splashback, mosaic tile splashback, coloured appliances and medium hardwood floors.
Inspiration for an expansive traditional l-shaped separate kitchen in Louisville with beaded inset cabinets, with island, a single-bowl sink, concrete benchtops, red splashback, mosaic tile splashback, coloured appliances and medium hardwood floors.
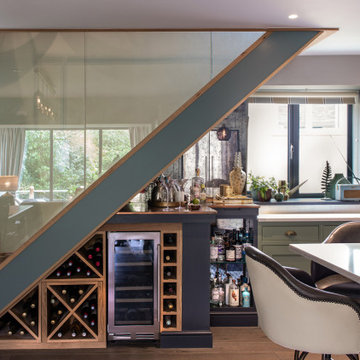
This stunning stair case was designed to fit in with the kitchen along with providing the perfect area to fit this compact and functional bar.
This is an example of an expansive country galley eat-in kitchen in Cornwall with a drop-in sink, shaker cabinets, green cabinets, quartzite benchtops, orange splashback, coloured appliances, dark hardwood floors, with island, brown floor and white benchtop.
This is an example of an expansive country galley eat-in kitchen in Cornwall with a drop-in sink, shaker cabinets, green cabinets, quartzite benchtops, orange splashback, coloured appliances, dark hardwood floors, with island, brown floor and white benchtop.
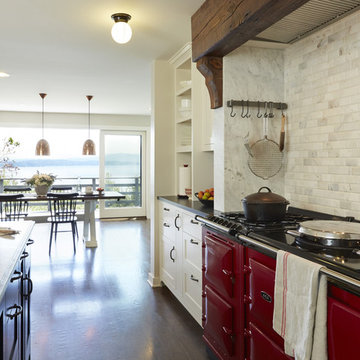
Whole-house remodel of a hillside home in Seattle. The historically-significant ballroom was repurposed as a family/music room, and the once-small kitchen and adjacent spaces were combined to create an open area for cooking and gathering.
A compact master bath was reconfigured to maximize the use of space, and a new main floor powder room provides knee space for accessibility.
Built-in cabinets provide much-needed coat & shoe storage close to the front door.
©Kathryn Barnard, 2014
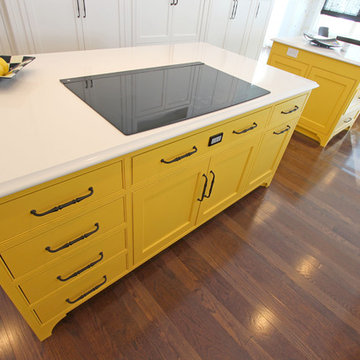
This stunning black and white kitchen with its punch of yellow was designed for a couple who love to cook and maintain a kosher kitchen. The attention to detail is incredible and evident - the storage use, amenities, the perimeter crown molding treatment, the convection double French door ovens, induction cooktop and cordless control blinds. The cabinets installed on the perimeter are Custom Wood Products Maple Vinyl, Bright White, Dull Rubbed and for the Islands custom painted to match Golden Orchards #329 Benjamin Moore accented with Chareau Collection ! Chalet knobs and pulls. Cambria Whitecliff Quartz was installed on the countertops with two Franke Fireclay Undermount sinks. Delta Brizo Venuto in Black faucets were installed. Jenn Aire 42" French door panel refrigerator, G.E. 36" Induction Cooktop and Downdraft, American Range 30" Yellow Double Ovens, Bosch dishwashers and Wolf 30" Warming drawer.
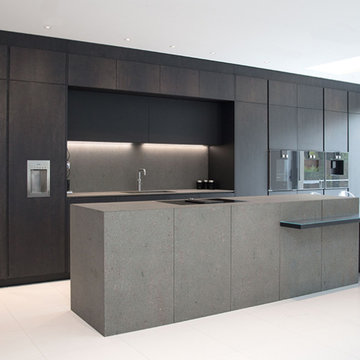
Stone island with glass top dining table
Expansive contemporary single-wall open plan kitchen in London with an integrated sink, flat-panel cabinets, black cabinets, granite benchtops, grey splashback, stone slab splashback, coloured appliances, porcelain floors, with island, white floor and grey benchtop.
Expansive contemporary single-wall open plan kitchen in London with an integrated sink, flat-panel cabinets, black cabinets, granite benchtops, grey splashback, stone slab splashback, coloured appliances, porcelain floors, with island, white floor and grey benchtop.
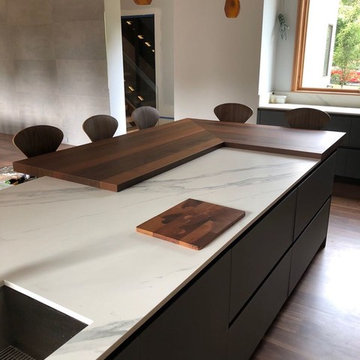
Inspiration for an expansive modern l-shaped kitchen in New York with an undermount sink, flat-panel cabinets, blue cabinets, quartz benchtops, multi-coloured splashback, stone slab splashback, coloured appliances, medium hardwood floors, with island, brown floor and multi-coloured benchtop.
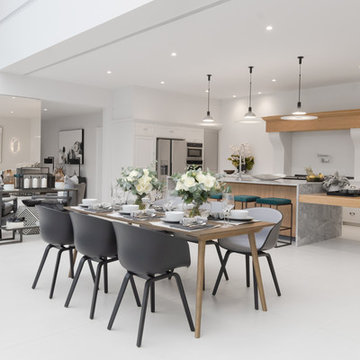
Design ideas for an expansive l-shaped open plan kitchen with a double-bowl sink, marble benchtops, coloured appliances, porcelain floors and with island.
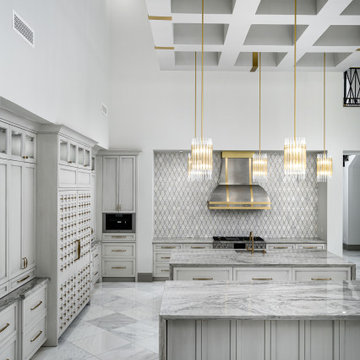
This kitchen has double islands with infinity-edge countertops and gorgeous custom white kitchen cabinets.
Expansive modern u-shaped kitchen in Phoenix with a drop-in sink, grey cabinets, marble benchtops, grey splashback, stone tile splashback, coloured appliances, marble floors, multiple islands, grey floor, grey benchtop and coffered.
Expansive modern u-shaped kitchen in Phoenix with a drop-in sink, grey cabinets, marble benchtops, grey splashback, stone tile splashback, coloured appliances, marble floors, multiple islands, grey floor, grey benchtop and coffered.
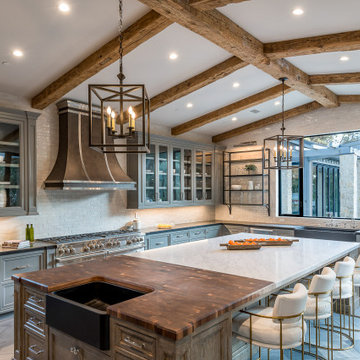
Photo of an expansive transitional u-shaped eat-in kitchen in Los Angeles with a farmhouse sink, recessed-panel cabinets, grey cabinets, marble benchtops, white splashback, ceramic splashback, coloured appliances, marble floors, with island, grey floor, grey benchtop and exposed beam.
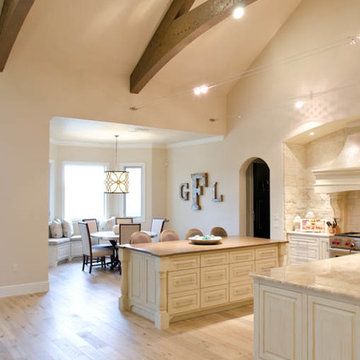
View of breakfast from kitchen
Photo of an expansive traditional l-shaped kitchen in Austin with a double-bowl sink, raised-panel cabinets, beige cabinets, granite benchtops, beige splashback, stone tile splashback, coloured appliances, light hardwood floors and multiple islands.
Photo of an expansive traditional l-shaped kitchen in Austin with a double-bowl sink, raised-panel cabinets, beige cabinets, granite benchtops, beige splashback, stone tile splashback, coloured appliances, light hardwood floors and multiple islands.
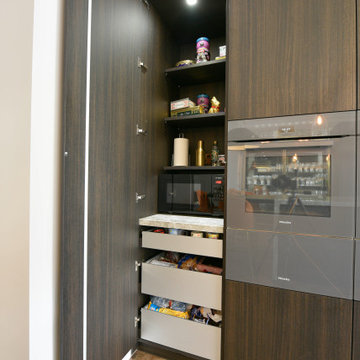
This amazing old house was in need of something really special and by mixing a couple of antiques with modern dark Eggersmann units we have a real stand out kitchen that looks like no other we have ever done. What a joy to work with such a visionary client and on such a beautiful home.
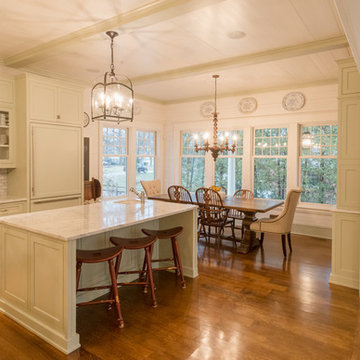
Photo by Karen Knecht Photgraphy
Inspiration for an expansive traditional l-shaped open plan kitchen in Chicago with flat-panel cabinets, green cabinets, marble benchtops, grey splashback, marble splashback, coloured appliances and multiple islands.
Inspiration for an expansive traditional l-shaped open plan kitchen in Chicago with flat-panel cabinets, green cabinets, marble benchtops, grey splashback, marble splashback, coloured appliances and multiple islands.
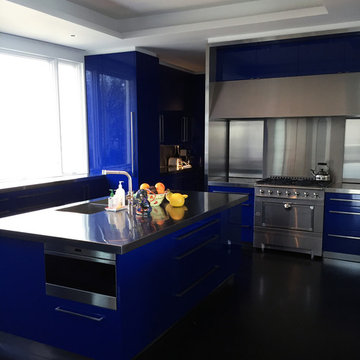
Photo of an expansive modern u-shaped open plan kitchen in Chicago with an integrated sink, flat-panel cabinets, blue cabinets, stainless steel benchtops, grey splashback, coloured appliances, dark hardwood floors and multiple islands.
Expansive Kitchen with Coloured Appliances Design Ideas
7