Expansive Kitchen with Glass-front Cabinets Design Ideas
Refine by:
Budget
Sort by:Popular Today
81 - 100 of 965 photos
Item 1 of 3
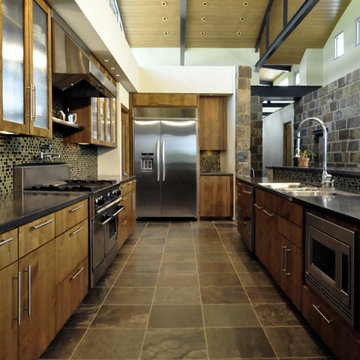
Inspiration for an expansive contemporary galley open plan kitchen in Houston with a double-bowl sink, glass-front cabinets, multi-coloured splashback, stainless steel appliances, light wood cabinets, mosaic tile splashback, solid surface benchtops, slate floors, no island and multi-coloured floor.
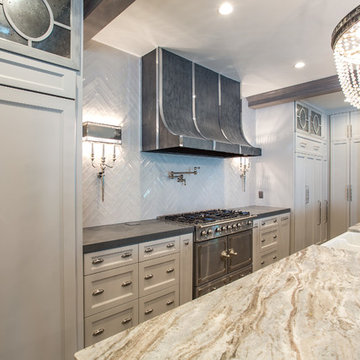
This amazing, U-shaped Memorial (Houston, TX 77024) custom kitchen design was influenced by the "The Great Gatsby" era with its custom zinc flared vent hood with nickel plated laminate straps. This terrific hood flares in on the front and the sides. The contrasting finishes help to add texture and character to this fully remodeled kitchen. This hood is considerably wider than the cooktop below. It's actually 60" wide with an open back splash and no cabinets on either side. We love to showcase vent hoods in most of our designs because it serves as a great conversation piece when entertaining family and friends. A good design tip is to always make the vent hood larger than the stove. It makes an incredible statement! The antiqued, mirror glass cabinets feature a faux finish with a furniture like feel. The large back splash features a zig zag design, often called "chevron pattern." The french sconces with nickel plated shades are beautifully displayed on each side of the gorgeous "La Cornue" stove adding bling to the kitchen's magnificence and giving an overall elegant look with easy clean up. Additionally, there are two (2) highbrow chandeliers by Curry & Company, gives the kitchen the love needed to be a step above the norm. The island bar has a farmhouse sink and a full slab of "Fantasy Brown" marble with seating for five. There is tons of storage throughout the kitchen with plenty of drawer and cabinet space on both sides of the island. The sub-zero refrigerator is totally integrated with cupboards and drawers to match. Another advantage of this variety of refrigeration is that you create furniture-style cabinetry. This is a truly great idea for a dateless design transformation in Houston with raised-panel cupboards and paneled appliances. Polished nickel handles, drawer pulls and faucet hardware complete the design.
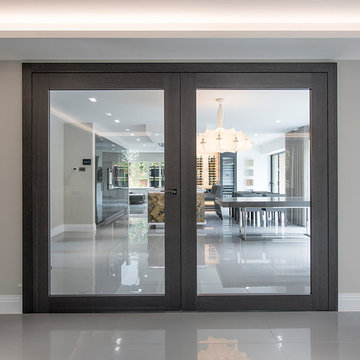
These wide leaf doors were the perfect addition to this project, they added light and space to the adjoining rooms with ease.
This is an example of an expansive modern galley open plan kitchen in Other with glass-front cabinets and with island.
This is an example of an expansive modern galley open plan kitchen in Other with glass-front cabinets and with island.
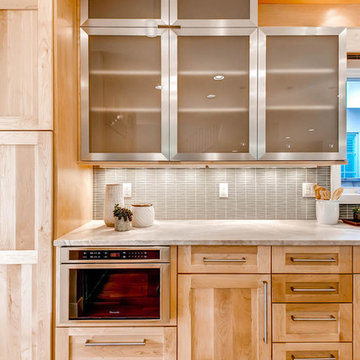
This is an example of an expansive contemporary l-shaped open plan kitchen in Denver with an undermount sink, glass-front cabinets, light wood cabinets, quartz benchtops, grey splashback, ceramic splashback, stainless steel appliances, light hardwood floors and with island.
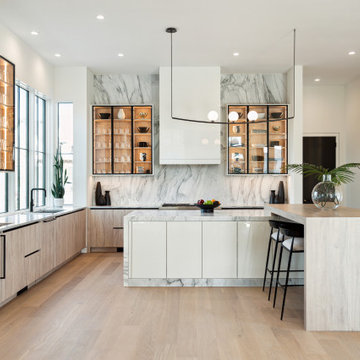
Expansive modern u-shaped eat-in kitchen in Charleston with a single-bowl sink, glass-front cabinets, white cabinets, marble benchtops, white splashback, marble splashback, panelled appliances, light hardwood floors, with island and white benchtop.
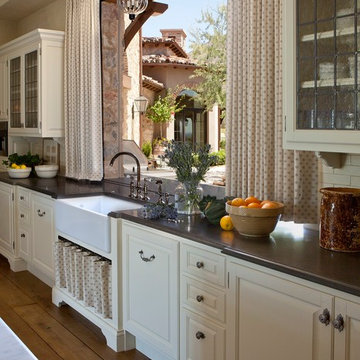
This is an example of an expansive mediterranean l-shaped eat-in kitchen in Phoenix with glass-front cabinets, a farmhouse sink, white cabinets, solid surface benchtops, white splashback, subway tile splashback, stainless steel appliances, medium hardwood floors, with island and brown floor.
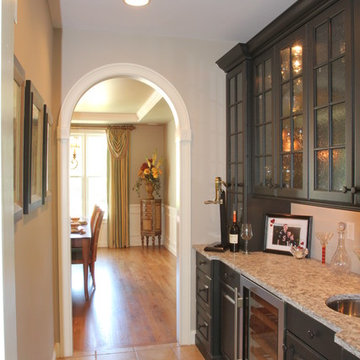
Rick O'Brien
Expansive transitional galley kitchen pantry in Providence with an undermount sink, granite benchtops, beige splashback, stainless steel appliances, glass-front cabinets, dark wood cabinets and limestone floors.
Expansive transitional galley kitchen pantry in Providence with an undermount sink, granite benchtops, beige splashback, stainless steel appliances, glass-front cabinets, dark wood cabinets and limestone floors.
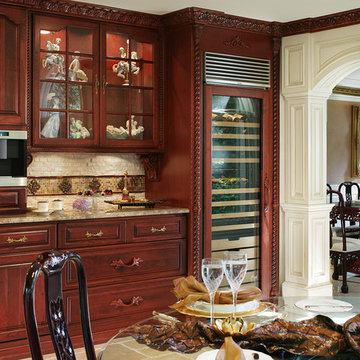
The existing 3000 square foot colonial home was expanded to more than double its original size.
The end result was an open floor plan with high ceilings, perfect for entertaining, bathroom for every bedroom, closet space, mudroom, and unique details ~ all of which were high priorities for the homeowner.
Photos-Peter Rymwid Photography
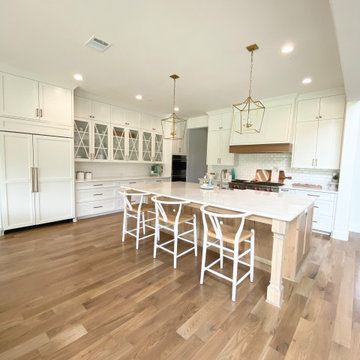
Design ideas for an expansive scandinavian l-shaped open plan kitchen in Dallas with a farmhouse sink, glass-front cabinets, white cabinets, quartz benchtops, white splashback, ceramic splashback, stainless steel appliances, light hardwood floors, with island, beige floor, white benchtop and exposed beam.
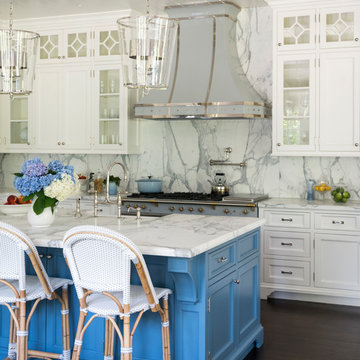
James Merrell Photography
Expansive beach style u-shaped eat-in kitchen in New York with a farmhouse sink, glass-front cabinets, white cabinets, marble benchtops, white splashback, marble splashback, panelled appliances, dark hardwood floors, with island and brown floor.
Expansive beach style u-shaped eat-in kitchen in New York with a farmhouse sink, glass-front cabinets, white cabinets, marble benchtops, white splashback, marble splashback, panelled appliances, dark hardwood floors, with island and brown floor.
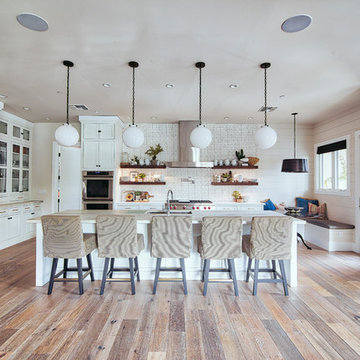
Photographer: Stephen Simms
This is an example of an expansive modern l-shaped kitchen pantry in Phoenix with an undermount sink, glass-front cabinets, white cabinets, marble benchtops, white splashback, ceramic splashback, stainless steel appliances, medium hardwood floors and with island.
This is an example of an expansive modern l-shaped kitchen pantry in Phoenix with an undermount sink, glass-front cabinets, white cabinets, marble benchtops, white splashback, ceramic splashback, stainless steel appliances, medium hardwood floors and with island.
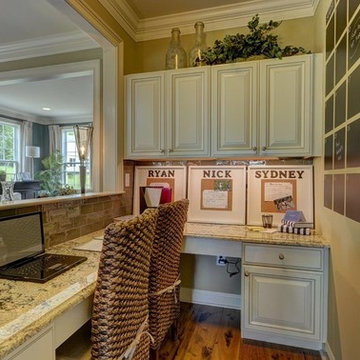
Photo of an expansive transitional l-shaped open plan kitchen in Philadelphia with an undermount sink, glass-front cabinets, distressed cabinets, granite benchtops, beige splashback, glass tile splashback, stainless steel appliances, light hardwood floors and multiple islands.
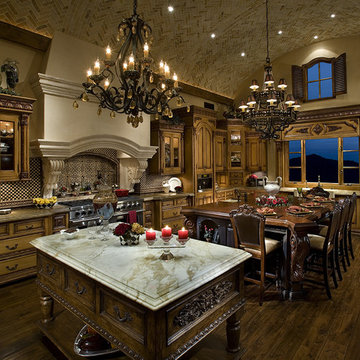
This beautiful kitchen was designed and built by Fratantoni Luxury Estates. No detail was overlooked. Check out our Facebook Fan Page at www.Facebook.com/FratantoniLuxuryEstates
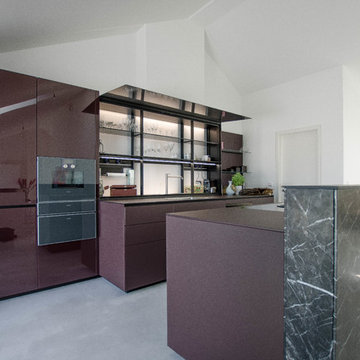
Valcucine New Logica mit Funktionskanal aus Stein (Marmor)
Photo of an expansive contemporary galley eat-in kitchen in Berlin with a single-bowl sink, glass-front cabinets, purple cabinets, glass benchtops, glass sheet splashback, black appliances, concrete floors, with island, grey floor and purple benchtop.
Photo of an expansive contemporary galley eat-in kitchen in Berlin with a single-bowl sink, glass-front cabinets, purple cabinets, glass benchtops, glass sheet splashback, black appliances, concrete floors, with island, grey floor and purple benchtop.
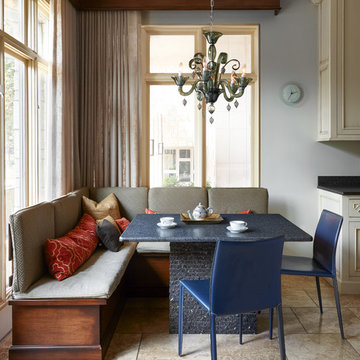
Gieves Anderson Photography
Design ideas for an expansive eclectic l-shaped eat-in kitchen in Nashville with an undermount sink, glass-front cabinets, dark wood cabinets, marble benchtops, multi-coloured splashback, glass tile splashback, stainless steel appliances, multiple islands and beige floor.
Design ideas for an expansive eclectic l-shaped eat-in kitchen in Nashville with an undermount sink, glass-front cabinets, dark wood cabinets, marble benchtops, multi-coloured splashback, glass tile splashback, stainless steel appliances, multiple islands and beige floor.
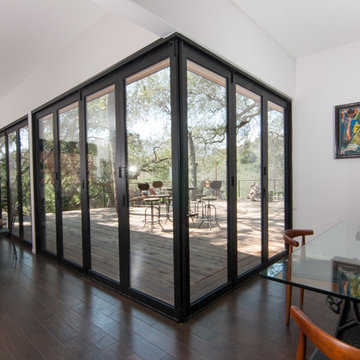
Folding doors are a great addition to this home. With a large patio and a large, open kitchen, The aluminum glass doors add to the contemporary design while bringing the two large spaces together.
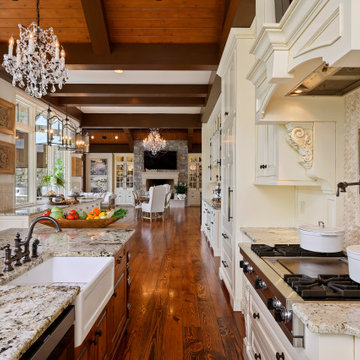
This is an example of an expansive mediterranean l-shaped eat-in kitchen in Kansas City with a farmhouse sink, glass-front cabinets, white cabinets, granite benchtops, beige splashback, stainless steel appliances, medium hardwood floors, with island, brown floor and brown benchtop.
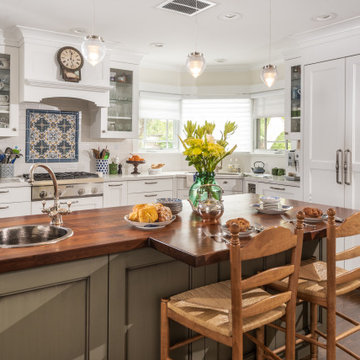
Expansive traditional u-shaped eat-in kitchen in San Francisco with an undermount sink, glass-front cabinets, green cabinets, wood benchtops, blue splashback, cement tile splashback, panelled appliances, medium hardwood floors, a peninsula, brown floor and brown benchtop.
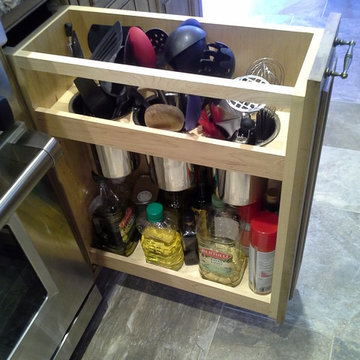
This kitchen design in New Hope, PA created an open living space in the home by removing a 24 foot wall between the kitchen and family room. The resulting space is a kitchen that is both elegant and practical. It is packed with features such as slate inserts above the hood, lights in all of the top cabinets, a double built-up island top, and all lighting remote controlled. All of the kitchen cabinets include specialized storage accessories to make sure every item in the kitchen has a home and all available space is utilized.
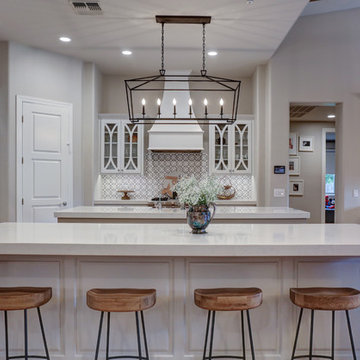
This is an example of an expansive country kitchen in Phoenix with glass-front cabinets, white cabinets, quartzite benchtops and multiple islands.
Expansive Kitchen with Glass-front Cabinets Design Ideas
5