Expansive Kitchen with Glass Tile Splashback Design Ideas
Refine by:
Budget
Sort by:Popular Today
1 - 20 of 3,435 photos
Item 1 of 3

This expansive contemporary penthouse kitchen, with stunning views overlooking White Plains, and the Hudson Valley was designed by Barbara Bell and Bilotta senior designer, Jeff Eakley. The cabinetry is Artcraft in a mix of high-gloss Dannogri laminate, Anthracite high-gloss lacquer, and a custom Gray matte paint. The island, great for entertaining, features a waterfall quartzite countertop with Caesarstone on the perimeter. The backsplash is a metallic glass tile. The Anthracite high gloss lacquer cabinetry hides a paneled 36” Subzero refrigerator and 36” paneled freezer while showcasing a SubZero wine refrigerator and a stainless-steel Bosch wall oven and microwave. A stainless-steel Faber hood sits above a Wolf cooktop. Hidden in the island is an extra Subzero refrigerator drawer for easy to reach drinks. Dishwasher is Miele.
Designer: Barbara Bell with Bilotta Designer Jeff Eakley Photo Credit: Phillip Ennis
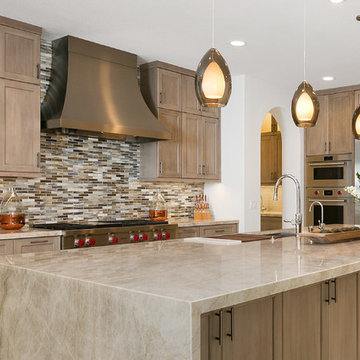
Photos By Jon Upson
Inspiration for an expansive transitional l-shaped kitchen in Tampa with an undermount sink, quartzite benchtops, multi-coloured splashback, glass tile splashback, stainless steel appliances, porcelain floors, with island, beige floor, grey benchtop, shaker cabinets and medium wood cabinets.
Inspiration for an expansive transitional l-shaped kitchen in Tampa with an undermount sink, quartzite benchtops, multi-coloured splashback, glass tile splashback, stainless steel appliances, porcelain floors, with island, beige floor, grey benchtop, shaker cabinets and medium wood cabinets.
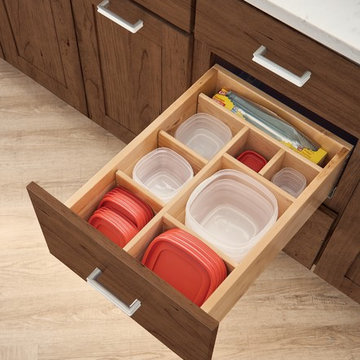
This is an example of an expansive contemporary galley open plan kitchen in New York with an undermount sink, recessed-panel cabinets, white cabinets, quartz benchtops, white splashback, glass tile splashback, stainless steel appliances, light hardwood floors, with island, beige floor and white benchtop.
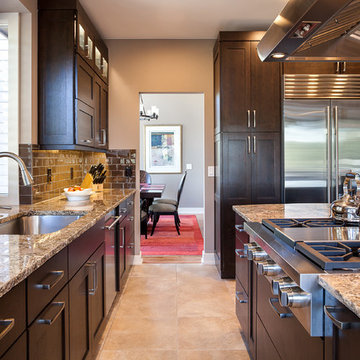
Full Kitchen Renovation project with Omega Custom cabinetry.
Master: Custom Cabinets by Omega
Maple wood, Dunkirk Door, Smokey Hills Stain with Iced top coat.
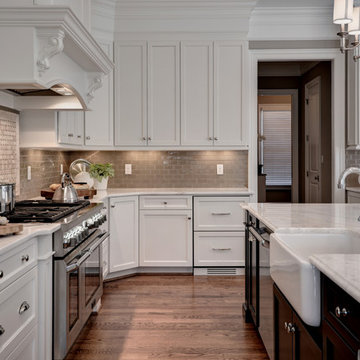
Inspiration for an expansive transitional l-shaped kitchen in Other with a farmhouse sink, shaker cabinets, white cabinets, marble benchtops, beige splashback, glass tile splashback, stainless steel appliances, medium hardwood floors, with island and brown floor.
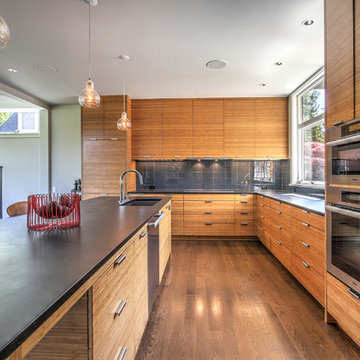
Expansive contemporary l-shaped open plan kitchen in Seattle with an undermount sink, medium wood cabinets, solid surface benchtops, grey splashback, glass tile splashback, stainless steel appliances, medium hardwood floors and with island.
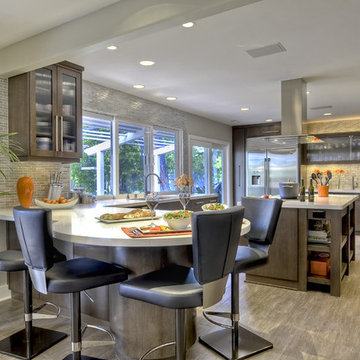
Clean, contemporary white oak slab cabinets with a white Chroma Crystal White countertop. Cabinets are set off with sleek stainless steel handles. The appliances are also stainless steel. The diswasher is Bosch, the refridgerator is a Kenmore professional built-in, stainless steel. The hood is stainless and glass from Futuro, Venice model. The double oven is stainless steel from LG. The stainless wine cooler is Uline. the stainless steel built-in microwave is form GE. The irridescent glass back splash that sets off the floating bar cabinet and surrounds window is Vihara Irridescent 1 x 4 glass in Puka. Perfect for entertaining. The floors are Italian ceramic planks that look like hardwood in a driftwood color. Simply gorgeous. Lighting is recessed and kept to a minimum to maintain the crisp clean look the client was striving for. I added a pop of orange and turquoise (not seen in the photos) for pillows on a bench as well as on the accessories. Cabinet fabricator, Mark Klindt ~ www.creativewoodworks.info

Contemporary. Expansive. Multi-functional. An extensive kitchen renovation was needed to modernize an original design from 1993. Our gut remodel established a seamless new floor plan with two large islands. We lined the perimeter with ample storage and carefully layered creative lighting throughout the space. Contrasting white and walnut cabinets and an oversized copper hood, paired beautifully with a herringbone backsplash and custom live-edge table.
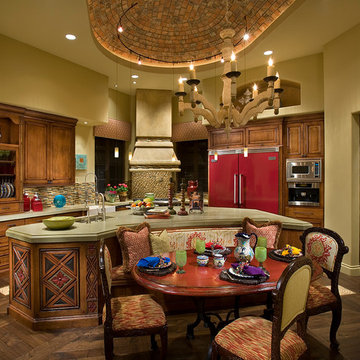
Positioned at the base of Camelback Mountain this hacienda is muy caliente! Designed for dear friends from New York, this home was carefully extracted from the Mrs’ mind.
She had a clear vision for a modern hacienda. Mirroring the clients, this house is both bold and colorful. The central focus was hospitality, outdoor living, and soaking up the amazing views. Full of amazing destinations connected with a curving circulation gallery, this hacienda includes water features, game rooms, nooks, and crannies all adorned with texture and color.
This house has a bold identity and a warm embrace. It was a joy to design for these long-time friends, and we wish them many happy years at Hacienda Del Sueño.
Project Details // Hacienda del Sueño
Architecture: Drewett Works
Builder: La Casa Builders
Landscape + Pool: Bianchi Design
Interior Designer: Kimberly Alonzo
Photographer: Dino Tonn
Wine Room: Innovative Wine Cellar Design
Publications
“Modern Hacienda: East Meets West in a Fabulous Phoenix Home,” Phoenix Home & Garden, November 2009
Awards
ASID Awards: First place – Custom Residential over 6,000 square feet
2009 Phoenix Home and Garden Parade of Homes
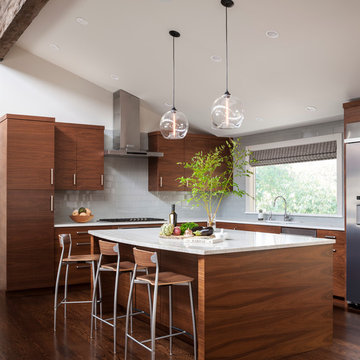
photos: John Granen Photography
Inspiration for an expansive midcentury l-shaped eat-in kitchen in Seattle with an undermount sink, flat-panel cabinets, dark wood cabinets, marble benchtops, grey splashback, glass tile splashback, stainless steel appliances, dark hardwood floors and with island.
Inspiration for an expansive midcentury l-shaped eat-in kitchen in Seattle with an undermount sink, flat-panel cabinets, dark wood cabinets, marble benchtops, grey splashback, glass tile splashback, stainless steel appliances, dark hardwood floors and with island.
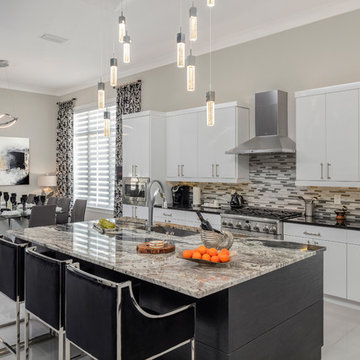
Expansive contemporary l-shaped open plan kitchen in Orlando with an undermount sink, flat-panel cabinets, white cabinets, granite benchtops, multi-coloured splashback, glass tile splashback, stainless steel appliances, porcelain floors and with island.
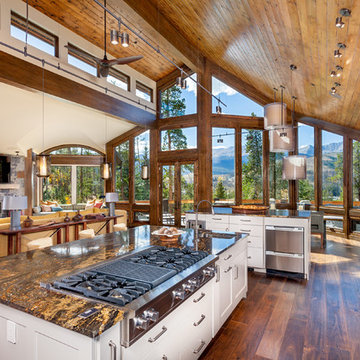
Darren Edwards
Inspiration for an expansive contemporary u-shaped open plan kitchen in Denver with an undermount sink, flat-panel cabinets, glass tile splashback, stainless steel appliances, medium hardwood floors and multiple islands.
Inspiration for an expansive contemporary u-shaped open plan kitchen in Denver with an undermount sink, flat-panel cabinets, glass tile splashback, stainless steel appliances, medium hardwood floors and multiple islands.

everything you could ever think of or need is in this kitchen - and in some cases there is more than one (like the large stainless steel apron sinks and dishwashers). Our favorite design element is the quartzite countertop.
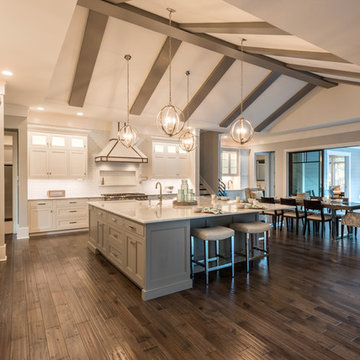
Alan Wycheck Photography
Design ideas for an expansive modern l-shaped open plan kitchen in Other with an undermount sink, recessed-panel cabinets, white cabinets, marble benchtops, white splashback, glass tile splashback, panelled appliances, dark hardwood floors, with island, brown floor and white benchtop.
Design ideas for an expansive modern l-shaped open plan kitchen in Other with an undermount sink, recessed-panel cabinets, white cabinets, marble benchtops, white splashback, glass tile splashback, panelled appliances, dark hardwood floors, with island, brown floor and white benchtop.
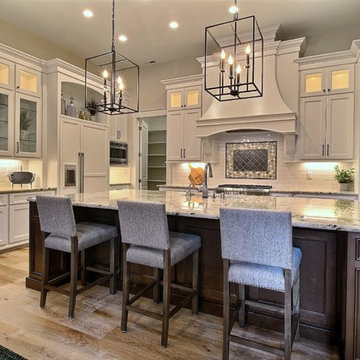
Paint by Sherwin Williams
Body Color - Wool Skein - SW 6148
Flex Suite Color - Universal Khaki - SW 6150
Downstairs Guest Suite Color - Silvermist - SW 7621
Downstairs Media Room Color - Quiver Tan - SW 6151
Exposed Beams & Banister Stain - Northwood Cabinets - Custom Truffle Stain
Gas Fireplace by Heat & Glo
Flooring & Tile by Macadam Floor & Design
Hardwood by Shaw Floors
Hardwood Product Kingston Oak in Tapestry
Carpet Products by Dream Weaver Carpet
Main Level Carpet Cosmopolitan in Iron Frost
Downstairs Carpet Santa Monica in White Orchid
Kitchen Backsplash by Z Tile & Stone
Tile Product - Textile in Ivory
Kitchen Backsplash Mosaic Accent by Glazzio Tiles
Tile Product - Versailles Series in Dusty Trail Arabesque Mosaic
Sinks by Decolav
Slab Countertops by Wall to Wall Stone Corp
Main Level Granite Product Colonial Cream
Downstairs Quartz Product True North Silver Shimmer
Windows by Milgard Windows & Doors
Window Product Style Line® Series
Window Supplier Troyco - Window & Door
Window Treatments by Budget Blinds
Lighting by Destination Lighting
Interior Design by Creative Interiors & Design
Custom Cabinetry & Storage by Northwood Cabinets
Customized & Built by Cascade West Development
Photography by ExposioHDR Portland
Original Plans by Alan Mascord Design Associates
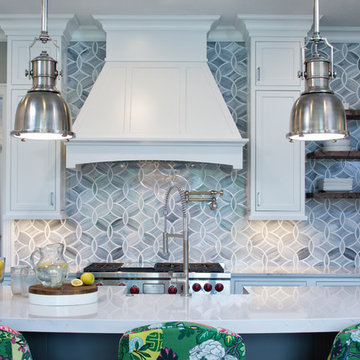
High-end appliances and a huge walk-in pantry make this kitchen a dream for everyday cooking and entertaining
Landmark Photography
Expansive transitional open plan kitchen in Minneapolis with a farmhouse sink, recessed-panel cabinets, white cabinets, quartz benchtops, grey splashback, glass tile splashback, white appliances, dark hardwood floors and with island.
Expansive transitional open plan kitchen in Minneapolis with a farmhouse sink, recessed-panel cabinets, white cabinets, quartz benchtops, grey splashback, glass tile splashback, white appliances, dark hardwood floors and with island.
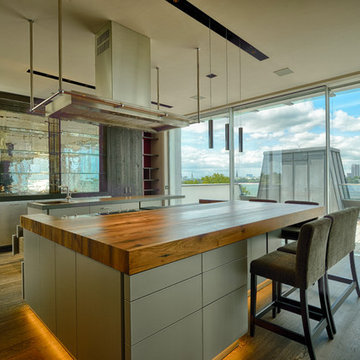
Design ideas for an expansive contemporary eat-in kitchen in Hamburg with flat-panel cabinets, grey cabinets, wood benchtops, glass tile splashback, medium hardwood floors, with island and an integrated sink.
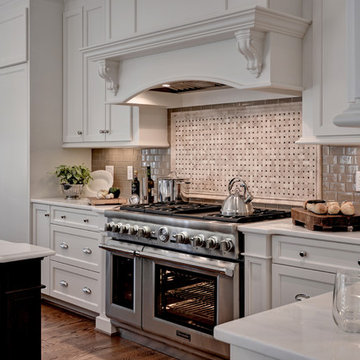
Expansive transitional l-shaped eat-in kitchen in Other with a farmhouse sink, shaker cabinets, white cabinets, marble benchtops, beige splashback, glass tile splashback, stainless steel appliances, medium hardwood floors, with island and brown floor.
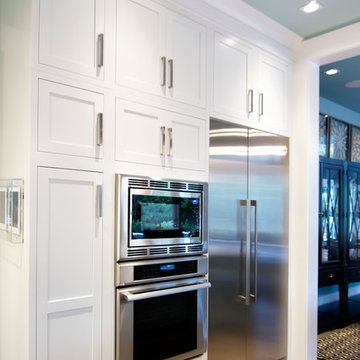
HGTV Smart Home 2013 by Glenn Layton Homes, Jacksonville Beach, Florida.
Inspiration for an expansive tropical u-shaped eat-in kitchen in Jacksonville with white cabinets, granite benchtops, stainless steel appliances, an undermount sink, recessed-panel cabinets, white splashback, glass tile splashback, light hardwood floors and with island.
Inspiration for an expansive tropical u-shaped eat-in kitchen in Jacksonville with white cabinets, granite benchtops, stainless steel appliances, an undermount sink, recessed-panel cabinets, white splashback, glass tile splashback, light hardwood floors and with island.
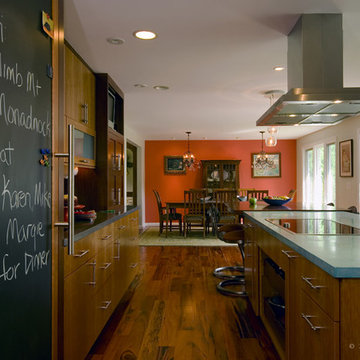
Expansive contemporary u-shaped eat-in kitchen in Boston with an undermount sink, flat-panel cabinets, dark wood cabinets, concrete benchtops, blue splashback, glass tile splashback, stainless steel appliances, dark hardwood floors and with island.
Expansive Kitchen with Glass Tile Splashback Design Ideas
1