Expansive Kitchen with Marble Floors Design Ideas
Refine by:
Budget
Sort by:Popular Today
41 - 60 of 1,323 photos
Item 1 of 3
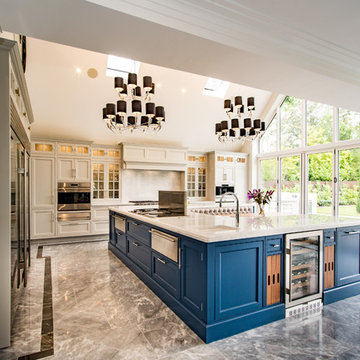
Luna Cloud Polished Marble Flooring with Nero Marquina bespoke border from Stone Republic.
Materials supplied by Stone Republic including Marble, Sandstone, Granite, Wood Flooring and Block Paving.
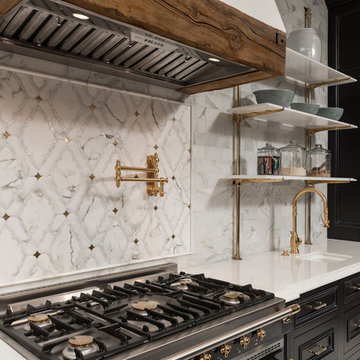
This stunning kitchen features black kitchen cabinets, brass kitchen hardware, custom backsplash, and open shelving which we can't get enough of!
Inspiration for an expansive country u-shaped open plan kitchen in Phoenix with a farmhouse sink, recessed-panel cabinets, black cabinets, wood benchtops, multi-coloured splashback, marble splashback, panelled appliances, marble floors, with island, multi-coloured floor and multi-coloured benchtop.
Inspiration for an expansive country u-shaped open plan kitchen in Phoenix with a farmhouse sink, recessed-panel cabinets, black cabinets, wood benchtops, multi-coloured splashback, marble splashback, panelled appliances, marble floors, with island, multi-coloured floor and multi-coloured benchtop.
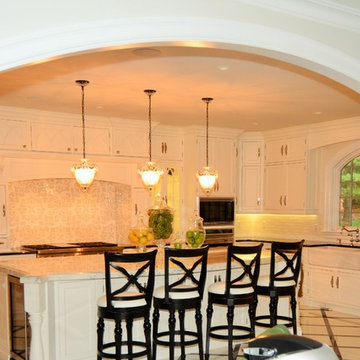
Arthur Zobel
Inspiration for an expansive traditional u-shaped eat-in kitchen in New York with a farmhouse sink, recessed-panel cabinets, white cabinets, marble benchtops, white splashback, stainless steel appliances, marble floors and with island.
Inspiration for an expansive traditional u-shaped eat-in kitchen in New York with a farmhouse sink, recessed-panel cabinets, white cabinets, marble benchtops, white splashback, stainless steel appliances, marble floors and with island.
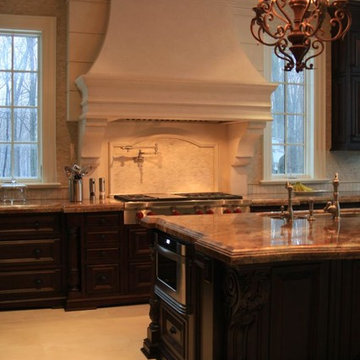
Expansive traditional u-shaped eat-in kitchen in Toronto with an undermount sink, recessed-panel cabinets, dark wood cabinets, granite benchtops, beige splashback, stainless steel appliances and marble floors.
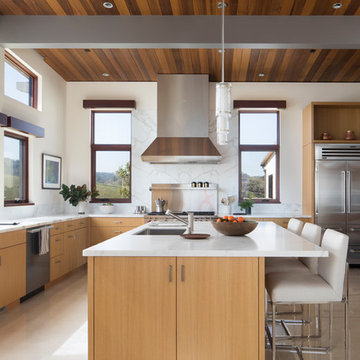
Photography by Paul Dyer
Expansive contemporary l-shaped kitchen in San Francisco with an undermount sink, flat-panel cabinets, light wood cabinets, marble benchtops, white splashback, marble splashback, stainless steel appliances, marble floors, with island, white benchtop and beige floor.
Expansive contemporary l-shaped kitchen in San Francisco with an undermount sink, flat-panel cabinets, light wood cabinets, marble benchtops, white splashback, marble splashback, stainless steel appliances, marble floors, with island, white benchtop and beige floor.
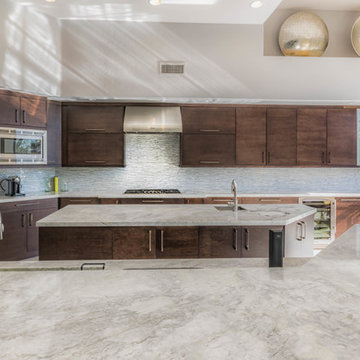
Expansive kitchen with island and peninsula, featuring marble floors and counter tops with dark wood flat panel cabinetry. Kitchen also has dining area with modern chandelier.
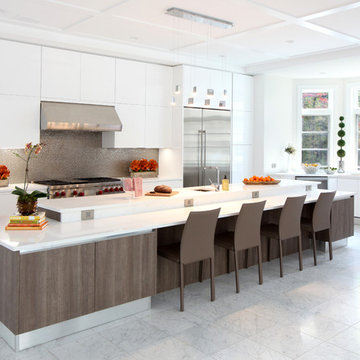
Our Princeton Architects designed this open concept kitchen featuring a 15 foot multi-level island, European flat paneled modern cabinetry, and state of the art appliances.
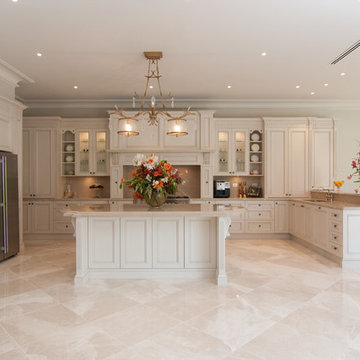
Luxurious French Provincial style to die for. Marble and raw timber veneer give this kitchen an authentic air. The lord and lady of the manor entertain in style here.
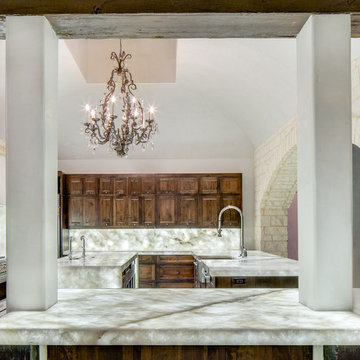
Eric Elberson
Design ideas for an expansive modern u-shaped separate kitchen in New Orleans with a farmhouse sink, brown cabinets, quartzite benchtops, white splashback, stone slab splashback, stainless steel appliances, marble floors, multiple islands, shaker cabinets and white floor.
Design ideas for an expansive modern u-shaped separate kitchen in New Orleans with a farmhouse sink, brown cabinets, quartzite benchtops, white splashback, stone slab splashback, stainless steel appliances, marble floors, multiple islands, shaker cabinets and white floor.
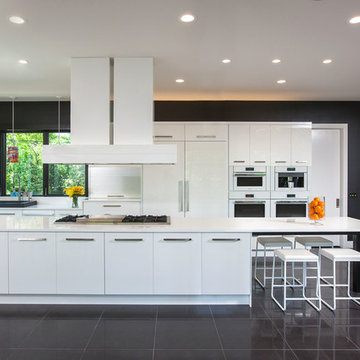
Contemporary white high gloss Crystal cabinets with Cambria white cliff counter tops is striking. Adding black painted walls and large scale black tile floors make it even more dramatic. But with the addition of orange light fixtures and colorful artwork, the kitchen is over the top with energy. With no upper cabinets only floating shelves for display the base cabinets are well planned for each functional work zone.
a. The “Cooking Zone” hosts the 60” range top (with hood) and is the heart of the kitchen. The ovens, coffee system and speed oven are located outside of this zone and use the island/snack bar as their landing space.
b. The “Prep Zone” includes the refrigerator, freezer, sink, and dishwasher
c. The “Entertainment Zones” has a separate sink and dishwasher, the wine cooler and beverage center.
A desk off to the side of the kitchen with a large roll up tambour to keep any mess hidden. Also their robot vacuums have a charging station under the files drawers in the toe kick.
NKBA 3rd Place Large Kitchen
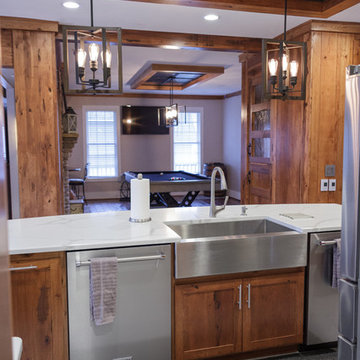
Shot from the laundry room towards great room
This is an example of an expansive arts and crafts u-shaped open plan kitchen in Atlanta with an undermount sink, flat-panel cabinets, dark wood cabinets, quartzite benchtops, white splashback, stone slab splashback, stainless steel appliances, marble floors, with island, white floor and white benchtop.
This is an example of an expansive arts and crafts u-shaped open plan kitchen in Atlanta with an undermount sink, flat-panel cabinets, dark wood cabinets, quartzite benchtops, white splashback, stone slab splashback, stainless steel appliances, marble floors, with island, white floor and white benchtop.
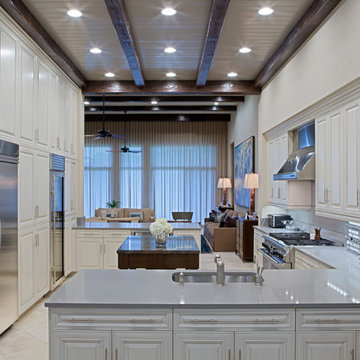
Expansive transitional galley open plan kitchen in Miami with an undermount sink, raised-panel cabinets, white cabinets, quartzite benchtops, grey splashback, stone slab splashback, stainless steel appliances, marble floors and multiple islands.

This is an example of an expansive transitional u-shaped open plan kitchen in Austin with an undermount sink, recessed-panel cabinets, black cabinets, quartz benchtops, grey splashback, mosaic tile splashback, panelled appliances, marble floors, multiple islands, white floor, white benchtop and exposed beam.
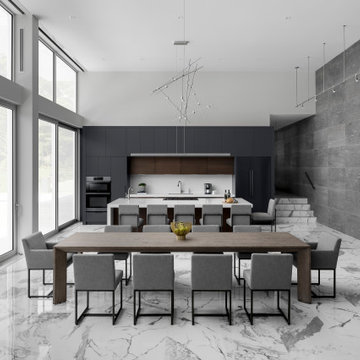
This home is breathtaking! The owners have poured themselves into the fully custom design of their property, ensuring it is truly their dream space - a modern retreat founded on the melding of cool and warm tones, the alluring charm of natural materials, and the refreshing calm of streamlined design. In the kitchen, note the endless flow through the marble floors, floor-to-ceiling windows, waterfall countertop, and smooth slab cabinet doors. The minimalist style in this kitchen is contrasted by the grandeur of its sheer size, and this ultra-modern home, though cool and neutral, holds the potential for many warm evenings with lots of company.
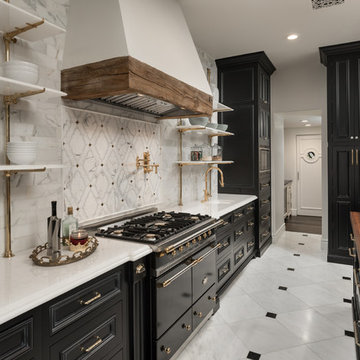
World Renowned Architecture Firm Fratantoni Design created this beautiful home! They design home plans for families all over the world in any size and style. They also have in-house Interior Designer Firm Fratantoni Interior Designers and world class Luxury Home Building Firm Fratantoni Luxury Estates! Hire one or all three companies to design and build and or remodel your home!
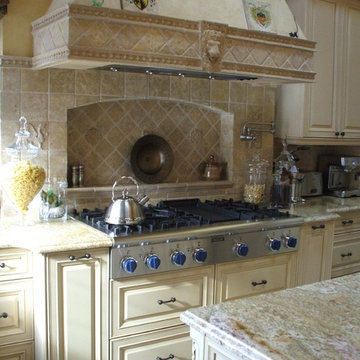
Erin Bennett
Design ideas for an expansive traditional u-shaped kitchen in Detroit with an undermount sink, raised-panel cabinets, beige cabinets, granite benchtops, beige splashback, stone tile splashback, stainless steel appliances, marble floors and with island.
Design ideas for an expansive traditional u-shaped kitchen in Detroit with an undermount sink, raised-panel cabinets, beige cabinets, granite benchtops, beige splashback, stone tile splashback, stainless steel appliances, marble floors and with island.
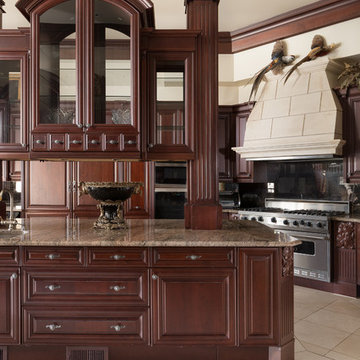
Tommy Daspit Photographer tommydaspit.com
Inspiration for an expansive traditional u-shaped separate kitchen in Birmingham with raised-panel cabinets, dark wood cabinets, granite benchtops, beige splashback, ceramic splashback, stainless steel appliances, marble floors, with island and a farmhouse sink.
Inspiration for an expansive traditional u-shaped separate kitchen in Birmingham with raised-panel cabinets, dark wood cabinets, granite benchtops, beige splashback, ceramic splashback, stainless steel appliances, marble floors, with island and a farmhouse sink.
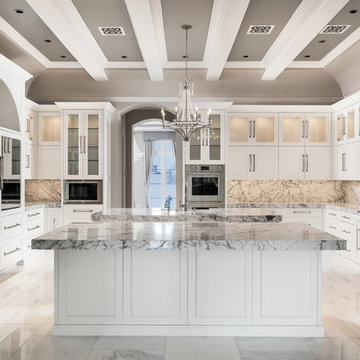
World Renowned Architecture Firm Fratantoni Design created this beautiful home! They design home plans for families all over the world in any size and style. They also have in-house Interior Designer Firm Fratantoni Interior Designers and world class Luxury Home Building Firm Fratantoni Luxury Estates! Hire one or all three companies to design and build and or remodel your home!
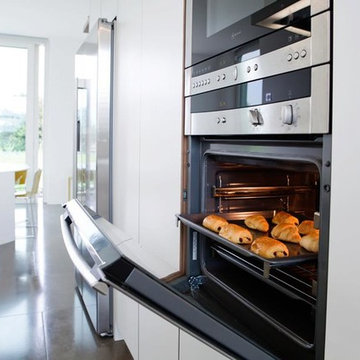
Grande cucina a L con isola e piano snack.
Laccato bianco opaco con rovere tinto cognac.
Elettrodomestici Neff.
Photo of an expansive contemporary l-shaped open plan kitchen in Milan with a drop-in sink, flat-panel cabinets, white cabinets, solid surface benchtops, white splashback, stainless steel appliances, marble floors and with island.
Photo of an expansive contemporary l-shaped open plan kitchen in Milan with a drop-in sink, flat-panel cabinets, white cabinets, solid surface benchtops, white splashback, stainless steel appliances, marble floors and with island.
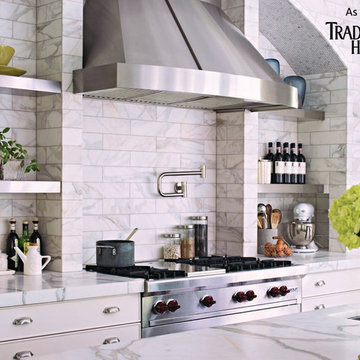
This expansive kitchen was done by Bilotta senior designer in collaboration with Nancy Epstein, founder and CEO of Artistic Tile, for Nancy’s son and daughter-in-law’s home. Frameless Rutt Regency cabinetry is featured in two different finishes: linen white paint on the perimeter and stained walnut on the island. Almost all surfaces are Calacatta Gold marble but in a variety of formats and finishes, obviously all by Artistic Tile. The backsplash, including the dramatic arched wall the houses the range and hood, features elongated brick tiles with a honed finish. The underside of the arch is lined with polished mosaics and the countertops are 2” thick slabs, polished. The flooring is the only surface in a different material – for that they used Artistic Tile’s “Vestige Ash”, a limestone with a brushed finish in a chevron pattern that creates texture and really shows the stone’s veining. In an article in Traditional Home, written by Amy Elbert, Nancy commented, “Everything has some weight, some girth to it. A common design mistake is making things too skinny. You want to feel the tile’s majesty and its beauty.” Rita added, “We always played with a delicate balance between contemporary and traditional elements.” The two stainless steel undermount sinks are Franke with Dornbracht faucets. There are various different work zones making it also a very functional space, aside from being sophisticated and elegant overall. There is the cooking area with the 36” range and custom hood on one wall; the island holds the main sink and a dishwasher; another wall houses the full height, 36” wide stainless steel refrigerator and freezer; and the sink wall (with a beautiful view to the backyard) has another dishwasher as well as refrigerator drawers. The circular dining table for six is by Zoffany and the chairs are “Normandie” by Artistic Frame with Duralee fabric.
Photo Credit Francesco Lagnese
Expansive Kitchen with Marble Floors Design Ideas
3