Expansive Kitchen with Medium Wood Cabinets Design Ideas
Refine by:
Budget
Sort by:Popular Today
41 - 60 of 4,972 photos
Item 1 of 3
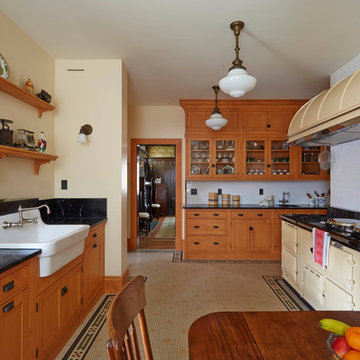
Expansive midcentury kitchen in Other with a farmhouse sink, beaded inset cabinets, medium wood cabinets, granite benchtops, black splashback, ceramic floors, multi-coloured floor and black benchtop.
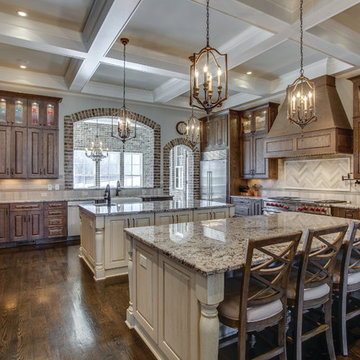
Photo of an expansive country u-shaped eat-in kitchen in Chicago with an undermount sink, beaded inset cabinets, medium wood cabinets, granite benchtops, beige splashback, matchstick tile splashback, stainless steel appliances, dark hardwood floors, multiple islands and brown floor.
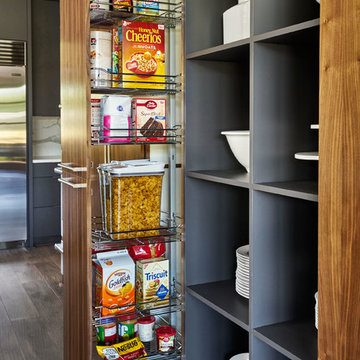
Blackstone Edge Photography
Expansive contemporary l-shaped eat-in kitchen in Portland with an undermount sink, flat-panel cabinets, medium wood cabinets, quartz benchtops, white splashback, porcelain splashback, stainless steel appliances, medium hardwood floors and multiple islands.
Expansive contemporary l-shaped eat-in kitchen in Portland with an undermount sink, flat-panel cabinets, medium wood cabinets, quartz benchtops, white splashback, porcelain splashback, stainless steel appliances, medium hardwood floors and multiple islands.
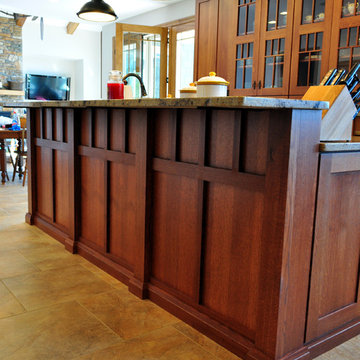
Photo of an expansive arts and crafts u-shaped eat-in kitchen in Other with an undermount sink, shaker cabinets, medium wood cabinets, granite benchtops, multi-coloured splashback, stone tile splashback, stainless steel appliances, ceramic floors and with island.
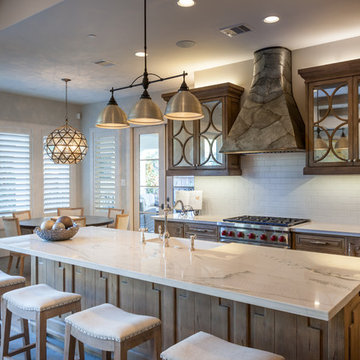
Expansive transitional single-wall open plan kitchen in Houston with a farmhouse sink, glass-front cabinets, medium wood cabinets, white splashback, subway tile splashback, medium hardwood floors, with island, stainless steel appliances, brown floor and white benchtop.
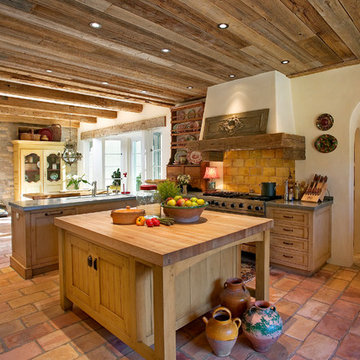
Kitchen.
Design ideas for an expansive open plan kitchen in Santa Barbara with shaker cabinets, medium wood cabinets, wood benchtops and terra-cotta floors.
Design ideas for an expansive open plan kitchen in Santa Barbara with shaker cabinets, medium wood cabinets, wood benchtops and terra-cotta floors.

Photo of an expansive contemporary galley eat-in kitchen in Perth with a double-bowl sink, flat-panel cabinets, medium wood cabinets, quartz benchtops, metallic splashback, glass tile splashback, black appliances, travertine floors, with island, beige floor and white benchtop.
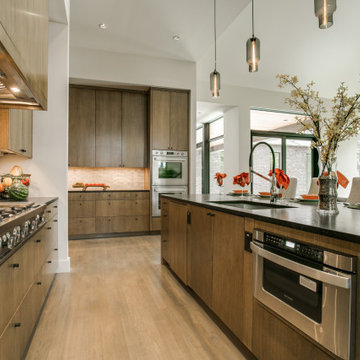
Inspiration for an expansive contemporary l-shaped open plan kitchen in Dallas with a single-bowl sink, flat-panel cabinets, medium wood cabinets, granite benchtops, grey splashback, limestone splashback, panelled appliances, dark hardwood floors, with island, grey floor and black benchtop.
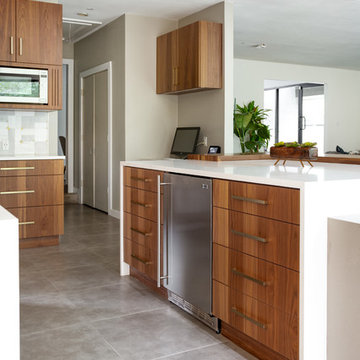
In our world of kitchen design, it’s lovely to see all the varieties of styles come to life. From traditional to modern, and everything in between, we love to design a broad spectrum. Here, we present a two-tone modern kitchen that has used materials in a fresh and eye-catching way. With a mix of finishes, it blends perfectly together to create a space that flows and is the pulsating heart of the home.
With the main cooking island and gorgeous prep wall, the cook has plenty of space to work. The second island is perfect for seating – the three materials interacting seamlessly, we have the main white material covering the cabinets, a short grey table for the kids, and a taller walnut top for adults to sit and stand while sipping some wine! I mean, who wouldn’t want to spend time in this kitchen?!
Cabinetry
With a tuxedo trend look, we used Cabico Elmwood New Haven door style, walnut vertical grain in a natural matte finish. The white cabinets over the sink are the Ventura MDF door in a White Diamond Gloss finish.
Countertops
The white counters on the perimeter and on both islands are from Caesarstone in a Frosty Carrina finish, and the added bar on the second countertop is a custom walnut top (made by the homeowner!) with a shorter seated table made from Caesarstone’s Raw Concrete.
Backsplash
The stone is from Marble Systems from the Mod Glam Collection, Blocks – Glacier honed, in Snow White polished finish, and added Brass.
Fixtures
A Blanco Precis Silgranit Cascade Super Single Bowl Kitchen Sink in White works perfect with the counters. A Waterstone transitional pulldown faucet in New Bronze is complemented by matching water dispenser, soap dispenser, and air switch. The cabinet hardware is from Emtek – their Trinity pulls in brass.
Appliances
The cooktop, oven, steam oven and dishwasher are all from Miele. The dishwashers are paneled with cabinetry material (left/right of the sink) and integrate seamlessly Refrigerator and Freezer columns are from SubZero and we kept the stainless look to break up the walnut some. The microwave is a counter sitting Panasonic with a custom wood trim (made by Cabico) and the vent hood is from Zephyr.
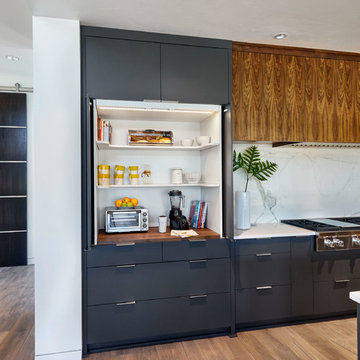
Blackstone Edge Photography
Inspiration for an expansive contemporary l-shaped eat-in kitchen in Portland with an undermount sink, flat-panel cabinets, medium wood cabinets, quartz benchtops, white splashback, porcelain splashback, stainless steel appliances, medium hardwood floors and multiple islands.
Inspiration for an expansive contemporary l-shaped eat-in kitchen in Portland with an undermount sink, flat-panel cabinets, medium wood cabinets, quartz benchtops, white splashback, porcelain splashback, stainless steel appliances, medium hardwood floors and multiple islands.
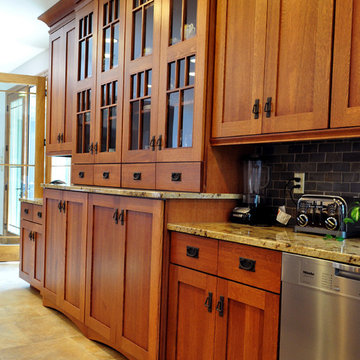
This is an example of an expansive arts and crafts u-shaped eat-in kitchen in Other with an undermount sink, shaker cabinets, medium wood cabinets, granite benchtops, multi-coloured splashback, stone tile splashback, stainless steel appliances, ceramic floors and with island.
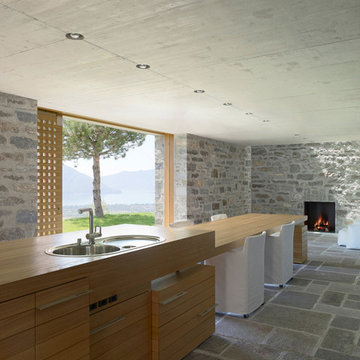
Images provided by 'Ancient Surfaces'
Product name: Antique Biblical Stone Flooring
Contacts: (212) 461-0245
Email: Sales@ancientsurfaces.com
Website: www.AncientSurfaces.com
Antique reclaimed Limestone flooring pavers unique in its blend and authenticity and rare in it's hardness and beauty.
With every footstep you take on those pavers you travel through a time portal of sorts, connecting you with past generations that have walked and lived their lives on top of it for centuries.
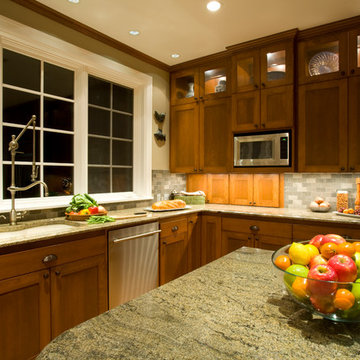
A Hidden void was created when this addition was added. We put it to good use by creating appliance garages with pull-outs to store small appliances.
Photography: Brian McLernon

Expansive modern galley open plan kitchen in Salt Lake City with an undermount sink, flat-panel cabinets, medium wood cabinets, quartzite benchtops, beige splashback, stone slab splashback, stainless steel appliances, medium hardwood floors, with island, brown floor, beige benchtop and coffered.
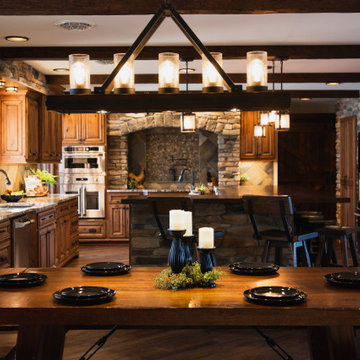
Photo of an expansive country l-shaped eat-in kitchen in Other with an undermount sink, raised-panel cabinets, medium wood cabinets, grey splashback, stone tile splashback, stainless steel appliances, with island, brown floor, grey benchtop and exposed beam.
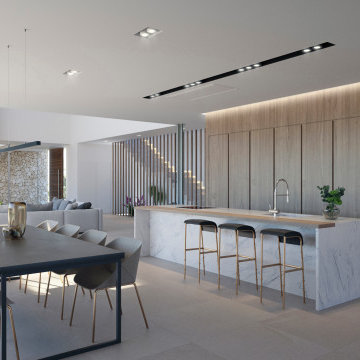
Una vivienda con materiales nobles integrada en su entorno natural.
En la zona de Calvià, en Mallorca, concretamente en Sol de Mallorca se ha proyectado esta vivienda unifamiliar, integrada en un entorno privilegiado del paisaje balear.
A house with noble materials integrated into its natural environment.
In the Calvià area, in Mallorca, specifically in Sol de Mallorca, this detached house has been projected, integrated into a privileged setting in the Balearic landscape.
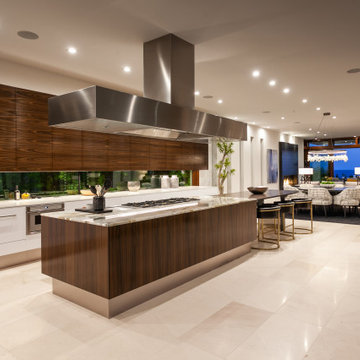
Expansive contemporary l-shaped kitchen in Orange County with an undermount sink, flat-panel cabinets, medium wood cabinets, stainless steel appliances, porcelain floors, with island, beige floor and beige benchtop.
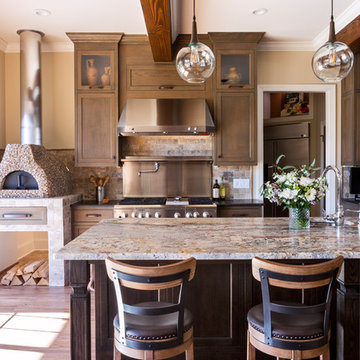
Photo by Jim Schmid Photography
Expansive country eat-in kitchen in Charlotte with a farmhouse sink, flat-panel cabinets, medium wood cabinets, marble benchtops, ceramic splashback, stainless steel appliances, medium hardwood floors, with island and multi-coloured benchtop.
Expansive country eat-in kitchen in Charlotte with a farmhouse sink, flat-panel cabinets, medium wood cabinets, marble benchtops, ceramic splashback, stainless steel appliances, medium hardwood floors, with island and multi-coloured benchtop.
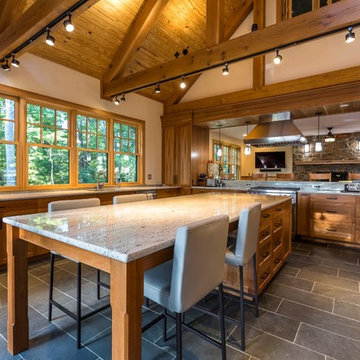
Euro style
This is an example of an expansive country l-shaped open plan kitchen in Other with an undermount sink, medium wood cabinets, granite benchtops, stainless steel appliances, slate floors, multiple islands, grey floor, white benchtop, recessed-panel cabinets, white splashback and stone slab splashback.
This is an example of an expansive country l-shaped open plan kitchen in Other with an undermount sink, medium wood cabinets, granite benchtops, stainless steel appliances, slate floors, multiple islands, grey floor, white benchtop, recessed-panel cabinets, white splashback and stone slab splashback.
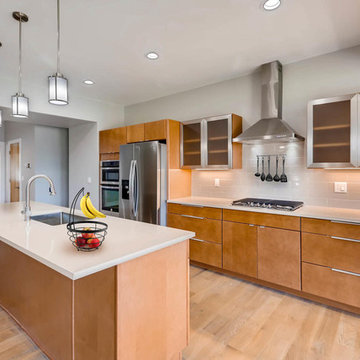
Inspiration for an expansive industrial single-wall eat-in kitchen in Denver with an undermount sink, flat-panel cabinets, medium wood cabinets, solid surface benchtops, white splashback, ceramic splashback, stainless steel appliances, light hardwood floors, with island and white benchtop.
Expansive Kitchen with Medium Wood Cabinets Design Ideas
3