Expansive Kitchen with multiple Islands Design Ideas
Refine by:
Budget
Sort by:Popular Today
161 - 180 of 8,101 photos
Item 1 of 3
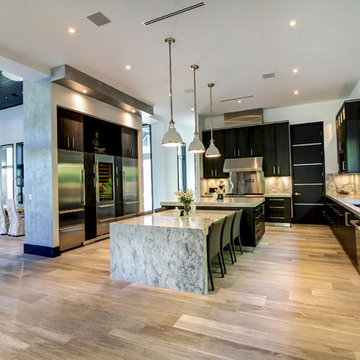
Inspiration for an expansive transitional l-shaped separate kitchen in Miami with flat-panel cabinets, dark wood cabinets, marble benchtops, stainless steel appliances, multiple islands, an undermount sink, grey splashback, stone slab splashback and light hardwood floors.
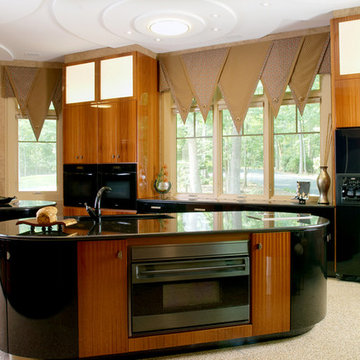
Photography by Dan Mayers,
Monarc Construction
This is an example of an expansive traditional u-shaped separate kitchen in DC Metro with a drop-in sink, flat-panel cabinets, medium wood cabinets, granite benchtops, black appliances and multiple islands.
This is an example of an expansive traditional u-shaped separate kitchen in DC Metro with a drop-in sink, flat-panel cabinets, medium wood cabinets, granite benchtops, black appliances and multiple islands.
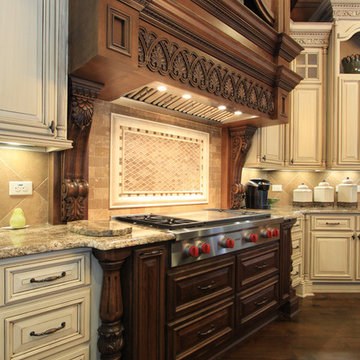
Luxury Kitchen, High End Kitchen, French Style Kitchen, Kitchen Hood, Kitchen Renovation, Kitchen Remodeling, White Kitchen Design, Stain Grade Kitchen Cabinets, Custom Kitchen, Transitional Style Kitchen, Backsplash, Kitchen Remodelers, Large Kitchen Island, Cumming, Alpharetta, Milton, Johns Creek, Buckhead, Sandy Springs, Atlanta, Dunwoody, Custom Home Builder, Marble Backsplash, Kitchen Pot Filler, High End Appliances

Step into luxury with this elegant bespoke kitchen, where bespoke design meets unparalleled craftsmanship. The deep green cabinets create a sense of drama and sophistication, perfectly complemented by the copper-finished island that exudes warmth and glamour. A concrete countertop adds a touch of industrial chic, while large-scale ceramic tiles ground the space with their understated elegance. With its fluted glass upper cabinets and timeless design, this kitchen is a masterpiece of style and functionality.
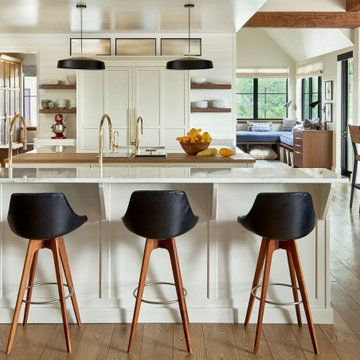
Design ideas for an expansive country l-shaped open plan kitchen in Denver with shaker cabinets, white cabinets, medium hardwood floors, multiple islands and white benchtop.

Design ideas for an expansive country kitchen pantry in Grand Rapids with grey cabinets, quartzite benchtops, grey splashback, limestone splashback, stainless steel appliances, dark hardwood floors, multiple islands, white benchtop and timber.
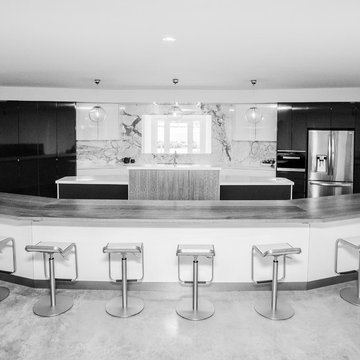
Kristy White Photography
Expansive modern galley open plan kitchen in Other with an undermount sink, flat-panel cabinets, white cabinets, white splashback, marble splashback, stainless steel appliances, concrete floors and multiple islands.
Expansive modern galley open plan kitchen in Other with an undermount sink, flat-panel cabinets, white cabinets, white splashback, marble splashback, stainless steel appliances, concrete floors and multiple islands.
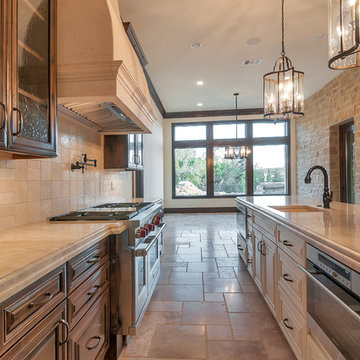
Photo of an expansive single-wall kitchen pantry in Austin with an undermount sink, shaker cabinets, white cabinets, white splashback, stainless steel appliances, ceramic floors, multiple islands, beige floor and white benchtop.
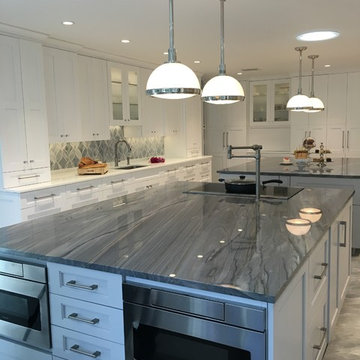
This is an example of an expansive contemporary u-shaped eat-in kitchen in New York with a single-bowl sink, shaker cabinets, white cabinets, quartzite benchtops, grey splashback, glass sheet splashback, stainless steel appliances, ceramic floors and multiple islands.
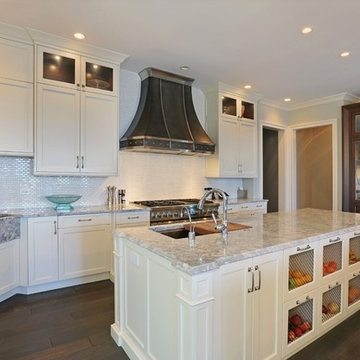
Different angle, shows antique mirror panels, sliding board apron sink, and the door grilles in the island
Photo of an expansive traditional eat-in kitchen in Chicago with granite benchtops, white splashback, ceramic splashback, panelled appliances, medium hardwood floors, multiple islands and recessed-panel cabinets.
Photo of an expansive traditional eat-in kitchen in Chicago with granite benchtops, white splashback, ceramic splashback, panelled appliances, medium hardwood floors, multiple islands and recessed-panel cabinets.
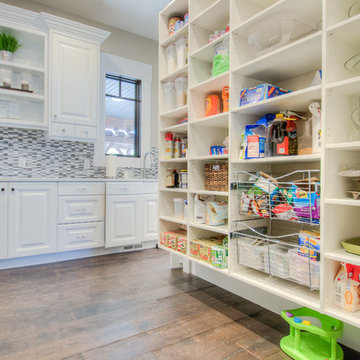
Caroline Merrill
Design ideas for an expansive traditional l-shaped kitchen pantry in Salt Lake City with an undermount sink, recessed-panel cabinets, white cabinets, quartzite benchtops, multi-coloured splashback, ceramic splashback, white appliances, dark hardwood floors and multiple islands.
Design ideas for an expansive traditional l-shaped kitchen pantry in Salt Lake City with an undermount sink, recessed-panel cabinets, white cabinets, quartzite benchtops, multi-coloured splashback, ceramic splashback, white appliances, dark hardwood floors and multiple islands.
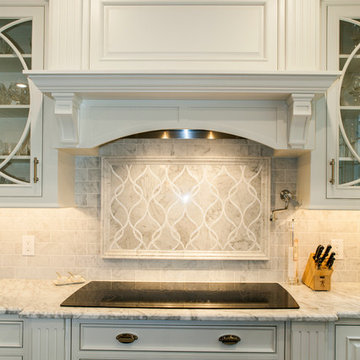
This stunning kitchen exhibits elegance at every turn.
Details abound in this gorgeous room. Crown molding, and fluted pilaster column details adorn the integrated hood over the electric cook top. A mantle above the cook top is supported by brackets and can be used to house decorative items or stand on it's own as an architectural element within the room.
On each side of the cook top and decorative hood are glass doors with lyrical curved elements that compliment the decorative style of the back splash.
Photo by Alicia's Art, LLC
RUDLOFF Custom Builders, is a residential construction company that connects with clients early in the design phase to ensure every detail of your project is captured just as you imagined. RUDLOFF Custom Builders will create the project of your dreams that is executed by on-site project managers and skilled craftsman, while creating lifetime client relationships that are build on trust and integrity.
We are a full service, certified remodeling company that covers all of the Philadelphia suburban area including West Chester, Gladwynne, Malvern, Wayne, Haverford and more.
As a 6 time Best of Houzz winner, we look forward to working with you on your next project.
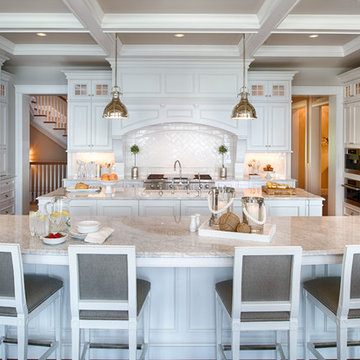
Denali Custom Homes
This is an example of an expansive beach style u-shaped eat-in kitchen in Minneapolis with a farmhouse sink, shaker cabinets, white cabinets, marble benchtops, white splashback, porcelain splashback, white appliances, medium hardwood floors, multiple islands and brown floor.
This is an example of an expansive beach style u-shaped eat-in kitchen in Minneapolis with a farmhouse sink, shaker cabinets, white cabinets, marble benchtops, white splashback, porcelain splashback, white appliances, medium hardwood floors, multiple islands and brown floor.
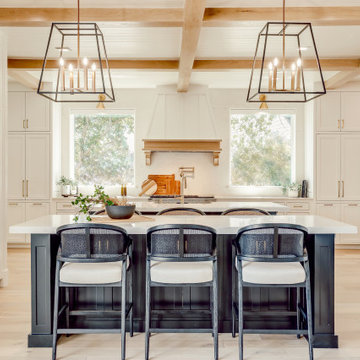
Inspiration for an expansive transitional kitchen in Dallas with multiple islands.

Kitchen farm sinks, double kitchen islands, pendant lighting, and wood flooring.
Photo of an expansive midcentury u-shaped eat-in kitchen in Phoenix with raised-panel cabinets, multiple islands, multi-coloured benchtop, a farmhouse sink, light wood cabinets, marble benchtops, white splashback, stone tile splashback, stainless steel appliances, medium hardwood floors, brown floor and recessed.
Photo of an expansive midcentury u-shaped eat-in kitchen in Phoenix with raised-panel cabinets, multiple islands, multi-coloured benchtop, a farmhouse sink, light wood cabinets, marble benchtops, white splashback, stone tile splashback, stainless steel appliances, medium hardwood floors, brown floor and recessed.

Two Officine Gullo Kitchens, one indoor and one outdoor, embody the heart and soul of the living area of
a stunning Rancho Santa Fe Villa, curated by the American interior designer Susan Spath and her studio.
For this project, Susan Spath and her studio were looking for a company that could recreate timeless
settings that could be completely in line with the functional needs, lifestyle, and culinary habits of the client.
Officine Gullo, with its endless possibilities for customized style was the perfect answer to the needs of the US
designer, creating two unique kitchen solutions: indoor and outdoor.
The indoor kitchen is the main feature of a large living area that includes kitchen and dining room. Its
design features an elegant combination of materials and colors, where Pure White (RAL9010) woodwork,
Grey Vein marble, Light Grey (RAL7035) steel painted finishes, and iconic chromed brass finishes all come
together and blend in harmony.
The main cooking area consists of a Fiorentina 150 cooker, an extremely versatile, high-tech, and
functional model. It is flanked by two wood columns with a white lacquered finish for domestic appliances. The
cooking area has been completed with a sophisticated professional hood and enhanced with a Carrara
marble wall panel, which can be found on both countertops and cooking islands.
In the center of the living area are two symmetrical cooking islands, each one around 6.5 ft/2 meters long. The first cooking island acts as a recreational space and features a breakfast area with a cantilever top. The owners needed this area to be a place to spend everyday moments with family and friends and, at the occurrence, become a functional area for large ceremonies and banquets. The second island has been dedicated to preparing and washing food and has been specifically designed to be used by the chefs. The islands also contain a wine refrigerator and a pull-out TV.
The kitchen leads out directly into a leafy garden that can also be seen from the washing area window.
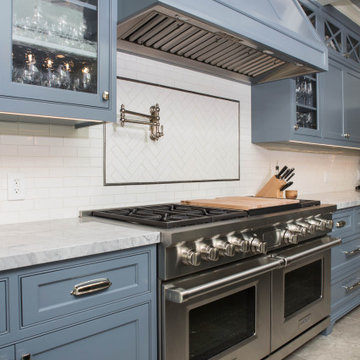
This is an example of an expansive l-shaped eat-in kitchen in Los Angeles with an undermount sink, shaker cabinets, blue cabinets, quartzite benchtops, white splashback, ceramic splashback, panelled appliances, limestone floors, multiple islands, grey floor and white benchtop.

Los Tilos Hollywood Hills luxury home indoor outdoor kitchen & garden patio dining area. Photo by William MacCollum.
Design ideas for an expansive modern galley eat-in kitchen in Los Angeles with flat-panel cabinets, brown cabinets, porcelain floors, multiple islands, white floor, white benchtop and recessed.
Design ideas for an expansive modern galley eat-in kitchen in Los Angeles with flat-panel cabinets, brown cabinets, porcelain floors, multiple islands, white floor, white benchtop and recessed.
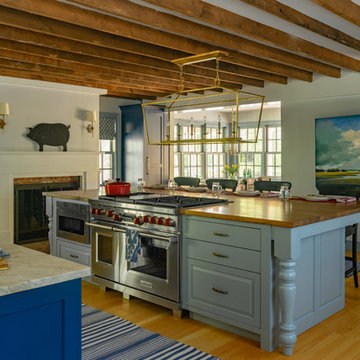
Expansive country separate kitchen in Boston with a farmhouse sink, panelled appliances, light hardwood floors and multiple islands.
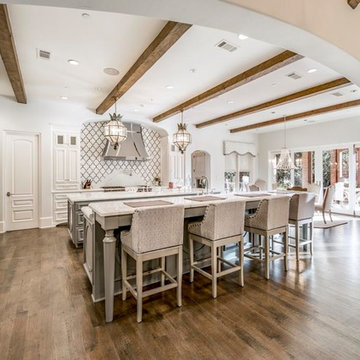
Paul Go Images
This is an example of an expansive transitional l-shaped eat-in kitchen in Dallas with raised-panel cabinets, white cabinets, marble benchtops, multi-coloured splashback, stainless steel appliances, multiple islands, dark hardwood floors, brown floor, a farmhouse sink and stone tile splashback.
This is an example of an expansive transitional l-shaped eat-in kitchen in Dallas with raised-panel cabinets, white cabinets, marble benchtops, multi-coloured splashback, stainless steel appliances, multiple islands, dark hardwood floors, brown floor, a farmhouse sink and stone tile splashback.
Expansive Kitchen with multiple Islands Design Ideas
9