Expansive Kitchen with Plywood Floors Design Ideas
Refine by:
Budget
Sort by:Popular Today
1 - 20 of 71 photos
Item 1 of 3
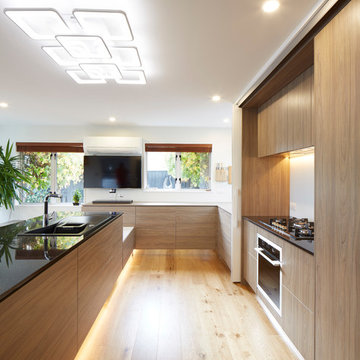
Stunning LEDs combined with a mirror toe kick create the illusion that the island is floating. wow
Expansive contemporary u-shaped eat-in kitchen in Christchurch with a drop-in sink, glass-front cabinets, white cabinets, granite benchtops, white splashback, glass sheet splashback, black appliances, plywood floors and a peninsula.
Expansive contemporary u-shaped eat-in kitchen in Christchurch with a drop-in sink, glass-front cabinets, white cabinets, granite benchtops, white splashback, glass sheet splashback, black appliances, plywood floors and a peninsula.
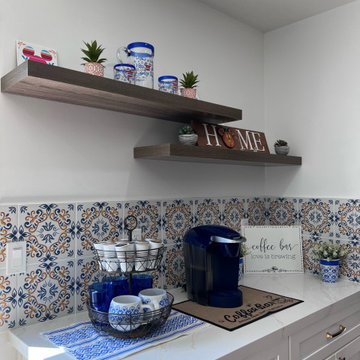
Step into the Moroccan Kitchen in Ontario, where a captivating blend of cultural inspiration and modern design awaits. This space embraces the rich colors and intricate patterns of Moroccan aesthetics, transporting you to a world of beauty and warmth.
Let’s set the Mood
The wood panel flooring sets the stage, adding a natural and inviting foundation to the kitchen and dining area. Recessed lighting illuminates the space, casting a soft and ambient glow that highlights the thoughtful design elements.
A focal point of the kitchen is the custom blue kitchen island, designed with an overhang for additional seating. The island boasts a custom quartz counter and elegant bronze fixtures, creating a harmonious balance of style and functionality. Pendant overhang lighting gracefully suspends above the island, adding a warm and inviting ambiance.
Moroccan Charm
Custom white kitchen cabinets with bronze handles offer ample storage while adding a touch of classic charm. A farmhouse-style kitchen sink with an apron brings rustic elegance to the space, complemented by a bronze sink faucet. The custom white cabinets continue with a quartz counter, providing a durable and beautiful surface for food preparation and display.
A new stove and kitchen hood elevate the functionality of the kitchen, combining modern convenience with a tasteful design. The white, blue, and gold Moroccan-style backsplash tiles become a striking focal point, infusing the space with the allure of Moroccan craftsmanship and artistry.
Personalized Coffee Station
Continuing the design theme, the custom white cabinets with bronze handles extend to a personalized coffee station, tailored to the client’s preferences. A quartz counter adds a sleek touch, creating a dedicated area for indulging in coffee delights.
As you bask in the kitchen, every detail enchants with its thoughtful integration of colors, textures, and cultural elements. This space seamlessly blends the allure of Moroccan aesthetics with contemporary design, offering a vibrant and inviting kitchen and dining area that captures the essence of global inspiration.
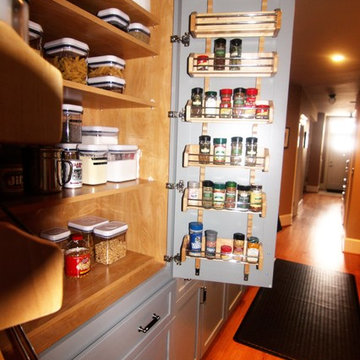
Photos by Jill Hughes
Expansive modern galley open plan kitchen in DC Metro with an undermount sink, recessed-panel cabinets, grey cabinets, granite benchtops, grey splashback, ceramic splashback, stainless steel appliances, plywood floors and with island.
Expansive modern galley open plan kitchen in DC Metro with an undermount sink, recessed-panel cabinets, grey cabinets, granite benchtops, grey splashback, ceramic splashback, stainless steel appliances, plywood floors and with island.
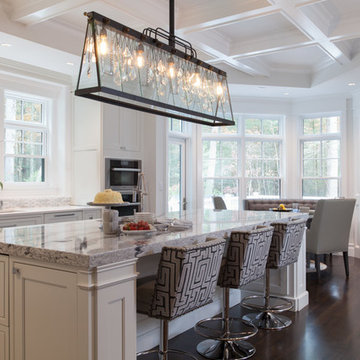
Sam Grey photography
Photo of an expansive modern kitchen pantry in Boston with an undermount sink, shaker cabinets, white cabinets, quartzite benchtops, metallic splashback, stone tile splashback, panelled appliances, plywood floors and multiple islands.
Photo of an expansive modern kitchen pantry in Boston with an undermount sink, shaker cabinets, white cabinets, quartzite benchtops, metallic splashback, stone tile splashback, panelled appliances, plywood floors and multiple islands.
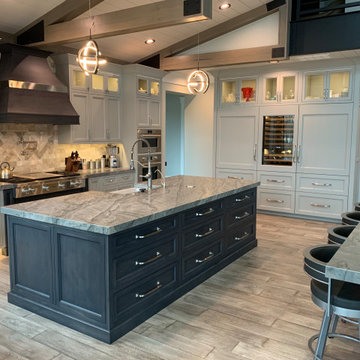
Check out this stunning new modern build on Lake Sara! These homeowners used our Vibranium Quartzite (honed) on TWO islands and for the perimeter! The edges are mitered and add to the modern touches of this expansive home. The guest bath is also done in Pyramid's beautiful Vibranium Quartzite! Call Pyramid at 217-342-2001 to see how our designers can help you create your dream kitchen.
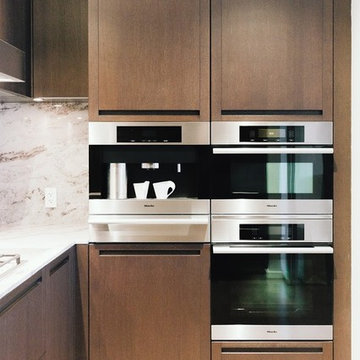
Kitchen Design at Pacific Rim Hotel Residence Designed by Linhan Design.
Cabinetry for kitchen appliances.
Design ideas for an expansive modern u-shaped kitchen pantry in Vancouver with a drop-in sink, flat-panel cabinets, brown cabinets, marble benchtops, grey splashback, marble splashback, plywood floors, with island, brown floor and white benchtop.
Design ideas for an expansive modern u-shaped kitchen pantry in Vancouver with a drop-in sink, flat-panel cabinets, brown cabinets, marble benchtops, grey splashback, marble splashback, plywood floors, with island, brown floor and white benchtop.
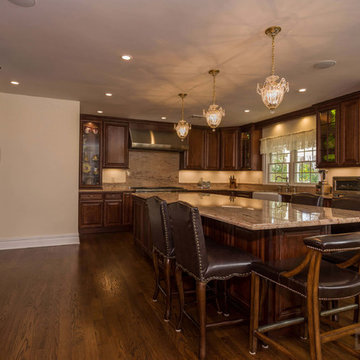
This Cherry kitchen was designed with Starmark cabinets in the Ellington door style in a Chestnut Stain finish.
Design ideas for an expansive u-shaped eat-in kitchen in New York with a farmhouse sink, raised-panel cabinets, brown cabinets, beige splashback, stainless steel appliances, plywood floors and with island.
Design ideas for an expansive u-shaped eat-in kitchen in New York with a farmhouse sink, raised-panel cabinets, brown cabinets, beige splashback, stainless steel appliances, plywood floors and with island.
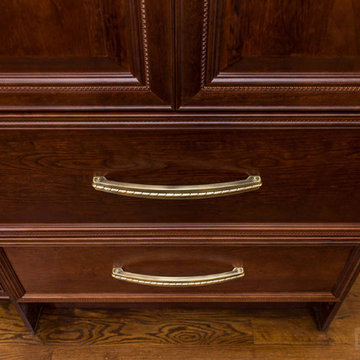
This Cherry kitchen was designed with Starmark cabinets in the Ellington door style in a Chestnut Stain finish.
This is an example of an expansive u-shaped eat-in kitchen in New York with a farmhouse sink, raised-panel cabinets, brown cabinets, beige splashback, stainless steel appliances, plywood floors and with island.
This is an example of an expansive u-shaped eat-in kitchen in New York with a farmhouse sink, raised-panel cabinets, brown cabinets, beige splashback, stainless steel appliances, plywood floors and with island.
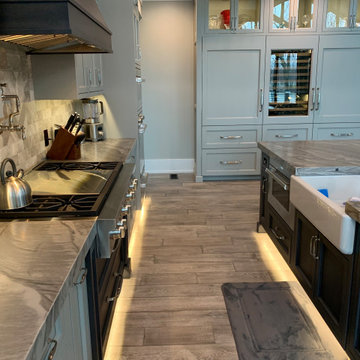
Check out this stunning new modern build on Lake Sara! These homeowners used our Vibranium Quartzite (honed) on TWO islands and for the perimeter! The edges are mitered and add to the modern touches of this expansive home. The guest bath is also done in Pyramid's beautiful Vibranium Quartzite! Call Pyramid at 217-342-2001 to see how our designers can help you create your dream kitchen.
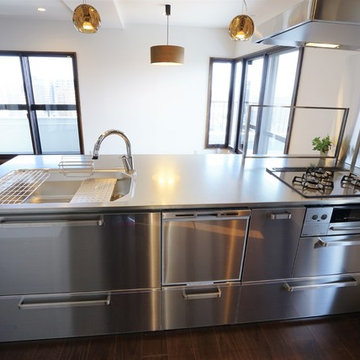
ステンレスのキッチン、背面は木目にカスタマイズして収納をつけました。
Design ideas for an expansive modern single-wall open plan kitchen in Other with an integrated sink, light wood cabinets, stainless steel benchtops, plywood floors, a peninsula, brown floor and wallpaper.
Design ideas for an expansive modern single-wall open plan kitchen in Other with an integrated sink, light wood cabinets, stainless steel benchtops, plywood floors, a peninsula, brown floor and wallpaper.
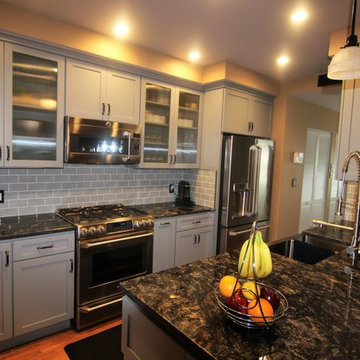
Photos by Jill Hughes
Inspiration for an expansive modern galley open plan kitchen in DC Metro with an undermount sink, recessed-panel cabinets, grey cabinets, granite benchtops, grey splashback, ceramic splashback, stainless steel appliances, plywood floors and with island.
Inspiration for an expansive modern galley open plan kitchen in DC Metro with an undermount sink, recessed-panel cabinets, grey cabinets, granite benchtops, grey splashback, ceramic splashback, stainless steel appliances, plywood floors and with island.
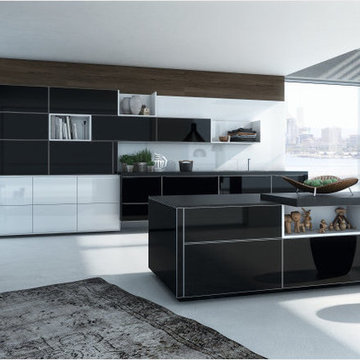
Photo of an expansive contemporary galley open plan kitchen in Toulouse with with island, a single-bowl sink, flat-panel cabinets, black cabinets, laminate benchtops, white splashback, glass tile splashback, panelled appliances, plywood floors and white floor.
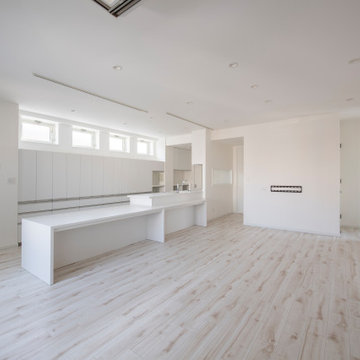
Expansive modern single-wall open plan kitchen in Sapporo with white cabinets, solid surface benchtops, white splashback, plywood floors, white floor, white benchtop and wallpaper.
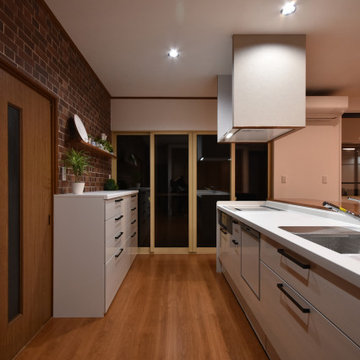
Expansive traditional single-wall open plan kitchen in Other with louvered cabinets, white cabinets, solid surface benchtops, stainless steel appliances, plywood floors, with island, brown floor, brown benchtop and wallpaper.
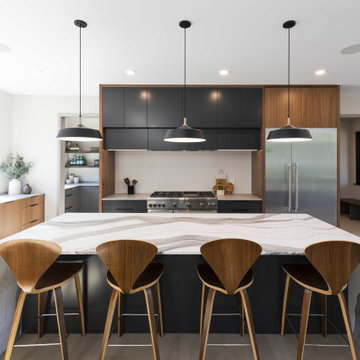
Tile:
Astoria by Sonoma Market Collection
Photo of an expansive contemporary open plan kitchen in Minneapolis with an undermount sink, flat-panel cabinets, black cabinets, marble benchtops, white splashback, ceramic splashback, stainless steel appliances, plywood floors, with island, beige floor and grey benchtop.
Photo of an expansive contemporary open plan kitchen in Minneapolis with an undermount sink, flat-panel cabinets, black cabinets, marble benchtops, white splashback, ceramic splashback, stainless steel appliances, plywood floors, with island, beige floor and grey benchtop.
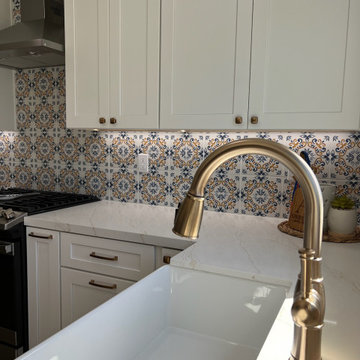
Step into the Moroccan Kitchen in Ontario, where a captivating blend of cultural inspiration and modern design awaits. This space embraces the rich colors and intricate patterns of Moroccan aesthetics, transporting you to a world of beauty and warmth.
Let’s set the Mood
The wood panel flooring sets the stage, adding a natural and inviting foundation to the kitchen and dining area. Recessed lighting illuminates the space, casting a soft and ambient glow that highlights the thoughtful design elements.
A focal point of the kitchen is the custom blue kitchen island, designed with an overhang for additional seating. The island boasts a custom quartz counter and elegant bronze fixtures, creating a harmonious balance of style and functionality. Pendant overhang lighting gracefully suspends above the island, adding a warm and inviting ambiance.
Moroccan Charm
Custom white kitchen cabinets with bronze handles offer ample storage while adding a touch of classic charm. A farmhouse-style kitchen sink with an apron brings rustic elegance to the space, complemented by a bronze sink faucet. The custom white cabinets continue with a quartz counter, providing a durable and beautiful surface for food preparation and display.
A new stove and kitchen hood elevate the functionality of the kitchen, combining modern convenience with a tasteful design. The white, blue, and gold Moroccan-style backsplash tiles become a striking focal point, infusing the space with the allure of Moroccan craftsmanship and artistry.
Personalized Coffee Station
Continuing the design theme, the custom white cabinets with bronze handles extend to a personalized coffee station, tailored to the client’s preferences. A quartz counter adds a sleek touch, creating a dedicated area for indulging in coffee delights.
As you bask in the kitchen, every detail enchants with its thoughtful integration of colors, textures, and cultural elements. This space seamlessly blends the allure of Moroccan aesthetics with contemporary design, offering a vibrant and inviting kitchen and dining area that captures the essence of global inspiration.
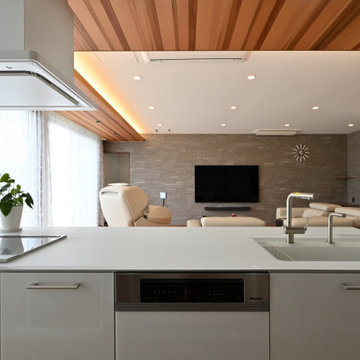
This is an example of an expansive single-wall open plan kitchen in Other with plywood floors, with island, brown floor and recessed.
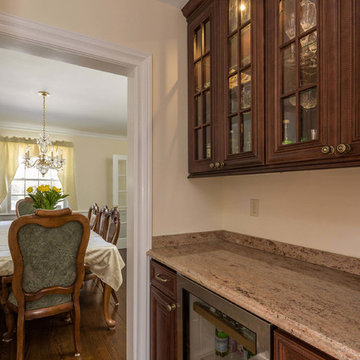
This Cherry kitchen was designed with Starmark cabinets in the Ellington door style in a Chestnut Stain finish.
Inspiration for an expansive u-shaped eat-in kitchen in New York with a farmhouse sink, raised-panel cabinets, brown cabinets, beige splashback, stainless steel appliances, plywood floors and with island.
Inspiration for an expansive u-shaped eat-in kitchen in New York with a farmhouse sink, raised-panel cabinets, brown cabinets, beige splashback, stainless steel appliances, plywood floors and with island.
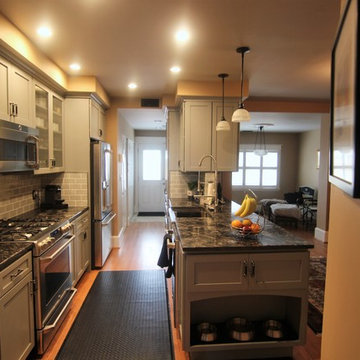
Photos by Jill Hughes
Photo of an expansive modern galley open plan kitchen in DC Metro with an undermount sink, recessed-panel cabinets, grey cabinets, granite benchtops, grey splashback, ceramic splashback, stainless steel appliances, plywood floors and with island.
Photo of an expansive modern galley open plan kitchen in DC Metro with an undermount sink, recessed-panel cabinets, grey cabinets, granite benchtops, grey splashback, ceramic splashback, stainless steel appliances, plywood floors and with island.
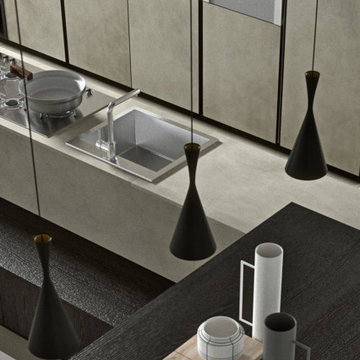
The distinguishing trait of the I Naturali series is soil. A substance which on the one hand recalls all things primordial and on the other the possibility of being plied. As a result, the slab made from the ceramic lends unique value to the settings it clads.
Expansive Kitchen with Plywood Floors Design Ideas
1