Expansive Kitchen with Raised-panel Cabinets Design Ideas
Refine by:
Budget
Sort by:Popular Today
41 - 60 of 8,142 photos
Item 1 of 3
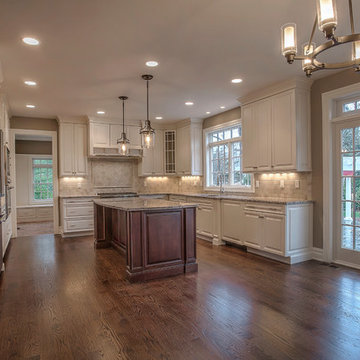
Inspiration for an expansive transitional l-shaped open plan kitchen in New York with an undermount sink, raised-panel cabinets, beige cabinets, granite benchtops, beige splashback, stone tile splashback, panelled appliances, dark hardwood floors and with island.
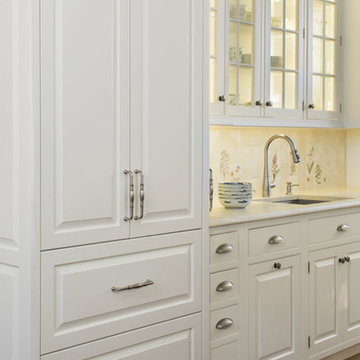
Inspiration for an expansive traditional galley open plan kitchen in Jacksonville with raised-panel cabinets, white cabinets, multi-coloured splashback, medium hardwood floors, with island, an undermount sink, limestone benchtops, porcelain splashback, brown floor, panelled appliances and beige benchtop.
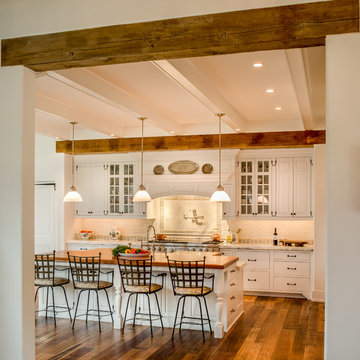
Angle Eye Photography
This is an example of an expansive country galley eat-in kitchen in Philadelphia with raised-panel cabinets, white cabinets, white splashback, stone tile splashback, stainless steel appliances, marble benchtops, medium hardwood floors, with island, a farmhouse sink and brown floor.
This is an example of an expansive country galley eat-in kitchen in Philadelphia with raised-panel cabinets, white cabinets, white splashback, stone tile splashback, stainless steel appliances, marble benchtops, medium hardwood floors, with island, a farmhouse sink and brown floor.
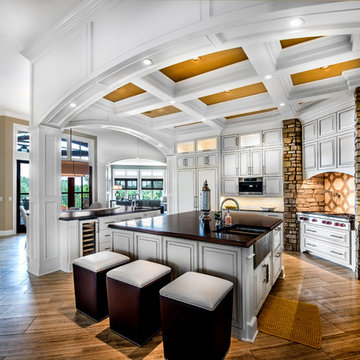
Alan Jackson- Jackson Studios
Expansive transitional eat-in kitchen in Omaha with a farmhouse sink, white cabinets, wood benchtops, stainless steel appliances, multiple islands, raised-panel cabinets, porcelain splashback and porcelain floors.
Expansive transitional eat-in kitchen in Omaha with a farmhouse sink, white cabinets, wood benchtops, stainless steel appliances, multiple islands, raised-panel cabinets, porcelain splashback and porcelain floors.
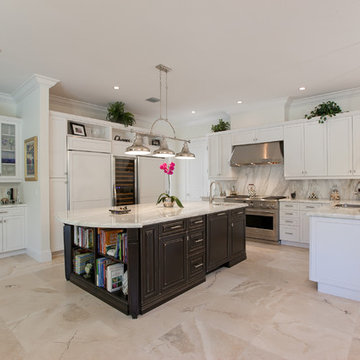
Gorgeous!!!!
This is an example of an expansive contemporary u-shaped eat-in kitchen in Miami with an undermount sink, raised-panel cabinets, white cabinets, marble benchtops, grey splashback, ceramic splashback, stainless steel appliances, travertine floors and with island.
This is an example of an expansive contemporary u-shaped eat-in kitchen in Miami with an undermount sink, raised-panel cabinets, white cabinets, marble benchtops, grey splashback, ceramic splashback, stainless steel appliances, travertine floors and with island.
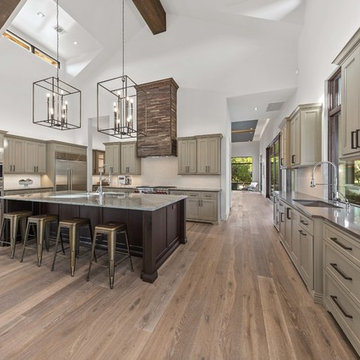
Cordillera Ranch Residence
Builder: Todd Glowka
Designer: Jessica Claiborne, Claiborne & Co too
Photo Credits: Lauren Keller
Materials Used: Macchiato Plank, Vaal 3D Wallboard, Ipe Decking
European Oak Engineered Wood Flooring, Engineered Red Oak 3D wall paneling, Ipe Decking on exterior walls.
This beautiful home, located in Boerne, Tx, utilizes our Macchiato Plank for the flooring, Vaal 3D Wallboard on the chimneys, and Ipe Decking for the exterior walls. The modern luxurious feel of our products are a match made in heaven for this upscale residence.
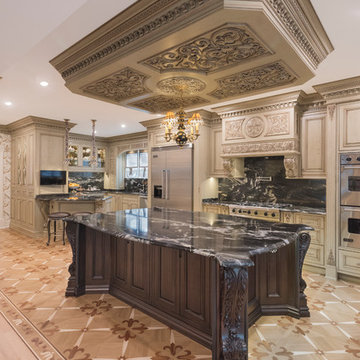
Jason Taylor Photography
This is an example of an expansive traditional l-shaped eat-in kitchen in New York with a farmhouse sink, raised-panel cabinets, beige cabinets, granite benchtops, black splashback, stone slab splashback, stainless steel appliances, light hardwood floors, with island, beige floor and black benchtop.
This is an example of an expansive traditional l-shaped eat-in kitchen in New York with a farmhouse sink, raised-panel cabinets, beige cabinets, granite benchtops, black splashback, stone slab splashback, stainless steel appliances, light hardwood floors, with island, beige floor and black benchtop.
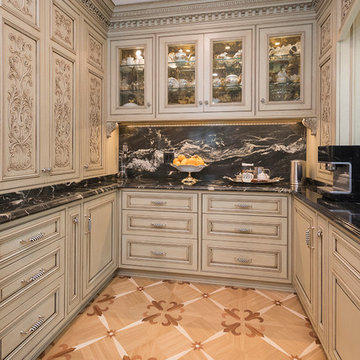
Jason Taylor Photography
Expansive traditional l-shaped eat-in kitchen in New York with a farmhouse sink, raised-panel cabinets, beige cabinets, granite benchtops, black splashback, stone slab splashback, stainless steel appliances, light hardwood floors, with island, beige floor and black benchtop.
Expansive traditional l-shaped eat-in kitchen in New York with a farmhouse sink, raised-panel cabinets, beige cabinets, granite benchtops, black splashback, stone slab splashback, stainless steel appliances, light hardwood floors, with island, beige floor and black benchtop.
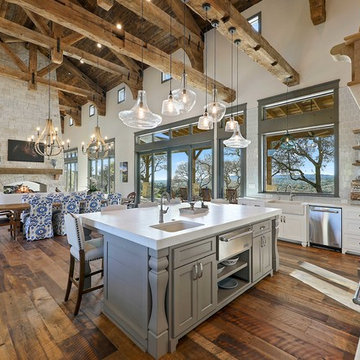
Lauren Keller
Inspiration for an expansive country u-shaped eat-in kitchen in Austin with raised-panel cabinets, white cabinets and with island.
Inspiration for an expansive country u-shaped eat-in kitchen in Austin with raised-panel cabinets, white cabinets and with island.
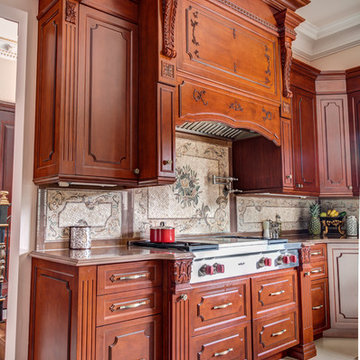
Custom two-tone traditional kitchen designed and fabricated by Teoria Interiors for a beautiful Kings Point residence.
Photography by Chris Veith
Design ideas for an expansive traditional u-shaped open plan kitchen in New York with a farmhouse sink, raised-panel cabinets, dark wood cabinets, granite benchtops, beige splashback, ceramic splashback, panelled appliances, ceramic floors, multiple islands and beige floor.
Design ideas for an expansive traditional u-shaped open plan kitchen in New York with a farmhouse sink, raised-panel cabinets, dark wood cabinets, granite benchtops, beige splashback, ceramic splashback, panelled appliances, ceramic floors, multiple islands and beige floor.
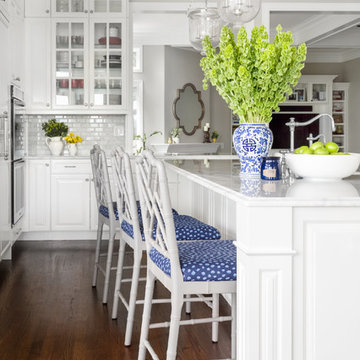
WE Studio Photography
This is an example of an expansive traditional u-shaped separate kitchen in Seattle with an undermount sink, raised-panel cabinets, white cabinets, marble benchtops, white splashback, marble splashback, panelled appliances, medium hardwood floors, with island and brown floor.
This is an example of an expansive traditional u-shaped separate kitchen in Seattle with an undermount sink, raised-panel cabinets, white cabinets, marble benchtops, white splashback, marble splashback, panelled appliances, medium hardwood floors, with island and brown floor.
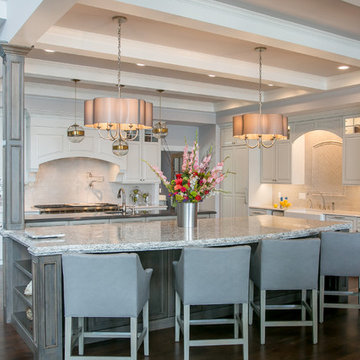
The cabinets are maple with a pewter glaze. The expansive serving bar island is great place to start the cocktail party! The other side of it includes an ice maker, wine chiller fridge, refrigerator drawer for cold snacks and a warming drawer to keep the hot hor d' ouevres warm.
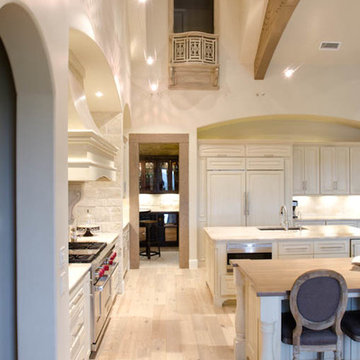
View of kitchen though to wine room from breakfast
Inspiration for an expansive traditional l-shaped open plan kitchen in Austin with a double-bowl sink, raised-panel cabinets, beige cabinets, granite benchtops, beige splashback, stone tile splashback, coloured appliances, light hardwood floors and multiple islands.
Inspiration for an expansive traditional l-shaped open plan kitchen in Austin with a double-bowl sink, raised-panel cabinets, beige cabinets, granite benchtops, beige splashback, stone tile splashback, coloured appliances, light hardwood floors and multiple islands.
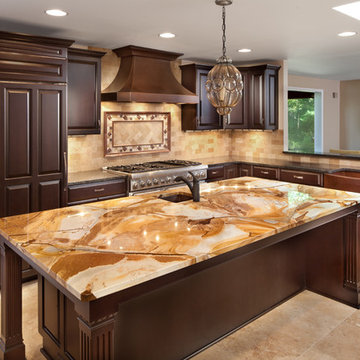
Large kitchen with expansive island containing copper prep sink. The island has fluted legs to give it a furniture look. There is also a copper farmhouse sink with goose neck faucet. The range hood is also copper. The counters are Honey Onyx. The back-splash is natural stone laid in a subway pattern. Additional tile design was done behind the range hood.
Capital Area Construction
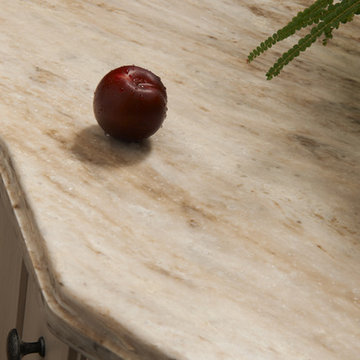
Corian countertops; Sandalwood finish adorn the beautiful inset cabinets of the perimeter of the kitchen. Cabinets are all Brookhaven and feature the Madison Raised door style on Maple with a Vintage Lace finish.
Promotional pictures by Wood-Mode, all rights reserved
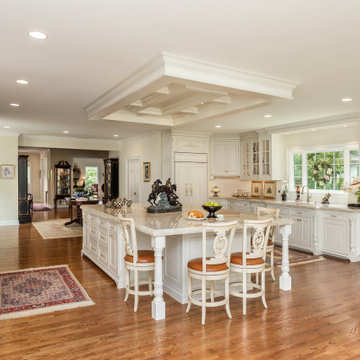
Family and friends can all gather together in this traditionally styled, elegant yet inviting kitchen in the heart of this southern home. Attention to detail in every direction. Ceiling mirrors the island, cabinetry boasts lit drawers and uppers alike, true glass mullioned doors, carved corners and posts, built ins, and more. This kitchen has it all!

Beautiful grand kitchen, with a classy, light and airy feel. Each piece was designed and detailed for the functionality and needs of the family.
Inspiration for an expansive transitional u-shaped eat-in kitchen in Santa Barbara with an undermount sink, raised-panel cabinets, white cabinets, marble benchtops, white splashback, marble splashback, stainless steel appliances, medium hardwood floors, with island, brown floor, white benchtop and coffered.
Inspiration for an expansive transitional u-shaped eat-in kitchen in Santa Barbara with an undermount sink, raised-panel cabinets, white cabinets, marble benchtops, white splashback, marble splashback, stainless steel appliances, medium hardwood floors, with island, brown floor, white benchtop and coffered.
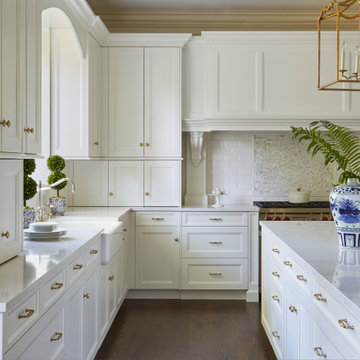
Classic White kitchen in Hinsdale, IL. A large space with tall ceilings and an open floor plan, PB designers responded with a design of appropriate scale.

Designed by Bilotta’s Tom Vecchio with Samantha Drew Interiors, this traditional two-toned kitchen features Rutt Handcrafted Cabinetry in a warm mix of Benjamin Moore’s Cloud White paint and cherry with a stain. The expansive space is perfect for a large family that hosts a great deal of guests. The 15’ wide sink wall features a 36” wide farm house sink situated in front of a large window, offering plenty of light, and is flanked by a double pull-out trash and “knock-to-open” Miele dishwasher. At the opposite end of the room a banquette sits in front of another sunny window and comfortably seats eight people. In between the sink wall and banquette sits a 9’ long island which seats another four people and houses both a second dishwasher and a hidden charging station for phones and computers. The countertops on both the island and perimeter are polished Biano Rhino Marble and the backsplash is a handmade subway tile from Southampton Masonry. The flooring, also from Southampton Masonry, is a Silver Travertine – coupled with all of the other finishes the room gives off a serene, coastal feeling. The hardware, in a polished chrome finish, is from Cliffside; the sink and faucet from Rohl. The dining table, seating and decorative lighting is all from Samantha Drew Interiors in East Setauket, NY. The appliances, most of which are fully integrated with custom wood panels (including the 72” worth of refrigeration!), are by Viking, except for the custom metal hood. The window treatments, which are operated electronically for easy opening and closing, are also by Samantha Drew Interiors using Romo Fabrics.
Bilotta Designer:Tom Vecchio with Samantha Drew Interiors
Photo Credit: Peter Krupenye
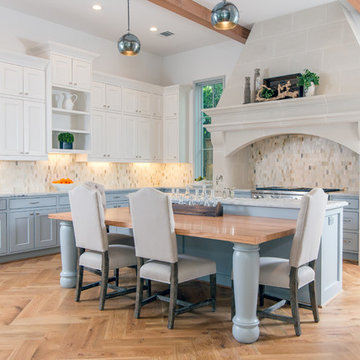
This custom home is a bright, open concept, rustic-farmhouse design with light hardwood floors throughout. The whole space is completely unique with classically styled finishes, granite countertops and bright open rooms that flow together effortlessly leading outdoors to the patio and pool area complete with an outdoor kitchen.
Expansive Kitchen with Raised-panel Cabinets Design Ideas
3