Expansive Kitchen with Recessed Design Ideas
Refine by:
Budget
Sort by:Popular Today
121 - 140 of 655 photos
Item 1 of 3

Los Tilos Hollywood Hills luxury home indoor outdoor kitchen & garden patio dining area. Photo by William MacCollum.
Design ideas for an expansive modern galley eat-in kitchen in Los Angeles with flat-panel cabinets, brown cabinets, porcelain floors, multiple islands, white floor, white benchtop and recessed.
Design ideas for an expansive modern galley eat-in kitchen in Los Angeles with flat-panel cabinets, brown cabinets, porcelain floors, multiple islands, white floor, white benchtop and recessed.
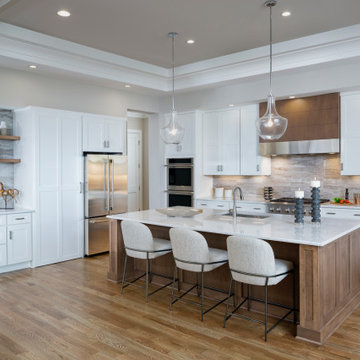
This kitchen features a huge island and hidden pantry.
Inspiration for an expansive contemporary l-shaped kitchen in Nashville with a single-bowl sink, shaker cabinets, quartzite benchtops, porcelain splashback, stainless steel appliances, medium hardwood floors, with island and recessed.
Inspiration for an expansive contemporary l-shaped kitchen in Nashville with a single-bowl sink, shaker cabinets, quartzite benchtops, porcelain splashback, stainless steel appliances, medium hardwood floors, with island and recessed.
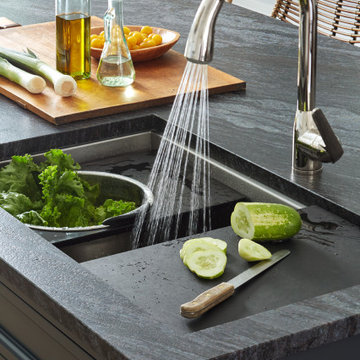
A complete makeover of a tired 1990s mahogany kitchen in a stately Greenwich back country manor.
We couldn't change the windows in this project due to exterior restrictions but the fix was clear.
We transformed the entire space of the kitchen and adjoining grand family room space by removing the dark cabinetry and painting over all the mahogany millwork in the entire space. The adjoining family walls with a trapezoidal vaulted ceiling needed some definition to ground the room. We added painted paneled walls 2/3rds of the way up to entire family room perimeter and reworked the entire fireplace wall with new surround, new stone and custom cabinetry around it with room for an 85" TV.
The end wall in the family room had floor to ceiling gorgeous windows and Millowrk details. Once everything installed, painted and furnished the entire space became connected and cohesive as the central living area in the home.
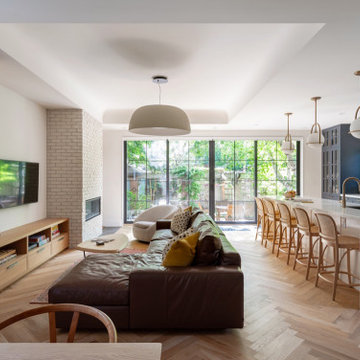
Inspiration for an expansive transitional l-shaped open plan kitchen in Toronto with an undermount sink, recessed-panel cabinets, blue cabinets, quartz benchtops, grey splashback, stone tile splashback, stainless steel appliances, medium hardwood floors, with island, brown floor, grey benchtop and recessed.
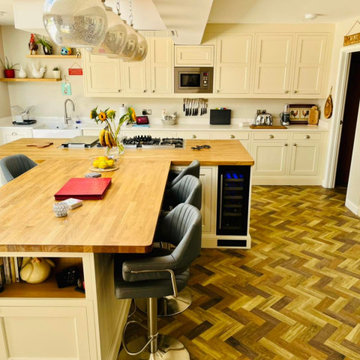
Having seating on opposite sides of the island creates a more social area to eat and drink together. On this design we also kept the wine cooler close to the seating area, so chilled wine is within easy reach.
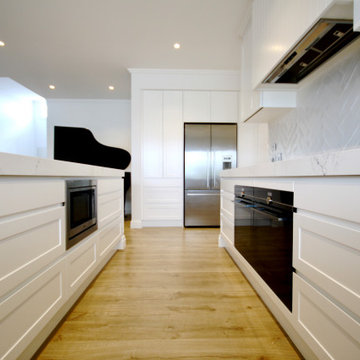
MODERN HAMPTONS
- White satin 'Shaker' profile polyurethane cabinetry
- Feature 'saw cut' paneling
- 80mm thick Caesarstone 'Empira White' benchtops
- Custom wine rack
- Fully enclosed large pull out bin
- Walk in pantry
- Proud kick boards and decorative ends
- Shadowline finger grip / tip on doors
- Blum hardware
Sheree Bounassif, Kitchens by Emanuel
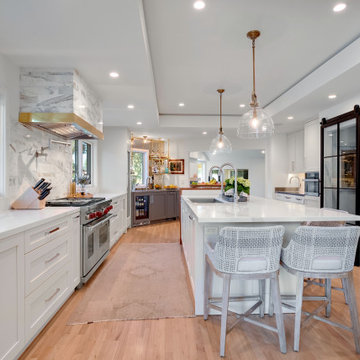
To amp up the glamour, we striped away the brown color scheme entirely. Painting the room in fresh white paint and covering the walls in large patio doors allowed light to bounce into every corner and made the space feel much more uniform. This now contemporary style home is peppered with a focus on architectural elements, decorative details and attention to bold scales.
Crisp white shaker cabinets are complemented with luxurious brass and wooden accents. A wooden mantle and stone surround eye catching fireplace is perfectly positioned in the main entry to leave a huge impact on guests coming and going.Budget analysis and project development by: May Construction
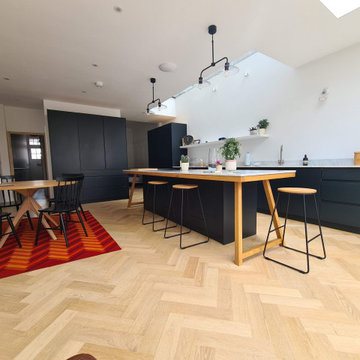
After water damage repair work across 2 floors - water damage to the ceilings and walls - was carried out with rooms fully protected, specialist trade product used and bespoke hand painting finish with Mi Decor air filtration units in places.
https://midecor.co.uk/water-damage-painting-service/
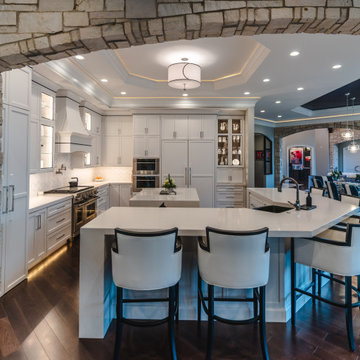
Decadent kitchen delights all the senses! Filled with accessories, top of the line appliances & gorgeous details this kitchen exudes luxury.
This is an example of an expansive transitional l-shaped open plan kitchen in Other with a farmhouse sink, flat-panel cabinets, white cabinets, quartz benchtops, porcelain splashback, panelled appliances, medium hardwood floors, multiple islands, brown floor, white benchtop and recessed.
This is an example of an expansive transitional l-shaped open plan kitchen in Other with a farmhouse sink, flat-panel cabinets, white cabinets, quartz benchtops, porcelain splashback, panelled appliances, medium hardwood floors, multiple islands, brown floor, white benchtop and recessed.
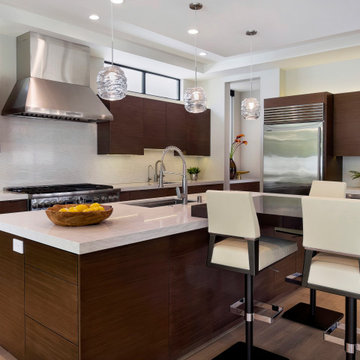
Design ideas for an expansive modern eat-in kitchen in Los Angeles with flat-panel cabinets, brown cabinets, with island, an undermount sink, quartz benchtops, white splashback, engineered quartz splashback, stainless steel appliances, light hardwood floors, beige floor, white benchtop and recessed.
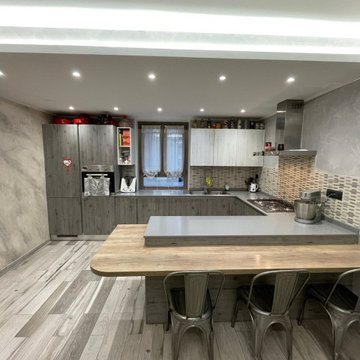
Inspiration for an expansive industrial eat-in kitchen in Milan with a drop-in sink, beaded inset cabinets, grey cabinets, beige splashback, mosaic tile splashback, stainless steel appliances, laminate floors, grey floor, grey benchtop and recessed.
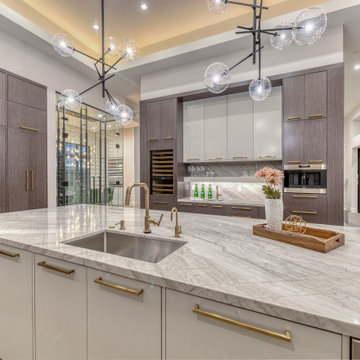
This is an example of an expansive contemporary u-shaped separate kitchen with an undermount sink, flat-panel cabinets, grey cabinets, marble benchtops, grey splashback, marble splashback, panelled appliances, light hardwood floors, with island, beige floor, grey benchtop and recessed.
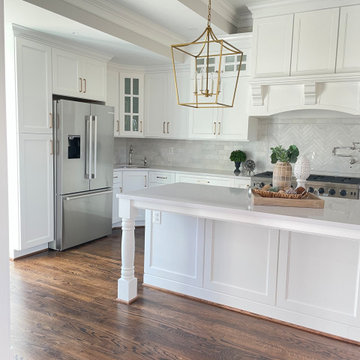
This is an example of an expansive transitional u-shaped eat-in kitchen in Baltimore with a farmhouse sink, shaker cabinets, white cabinets, quartz benchtops, white splashback, subway tile splashback, stainless steel appliances, medium hardwood floors, with island, brown floor, white benchtop and recessed.

Кухня со объемной системой хранения.
Design ideas for an expansive contemporary single-wall eat-in kitchen in Moscow with an undermount sink, flat-panel cabinets, black cabinets, granite benchtops, black splashback, granite splashback, white appliances, porcelain floors, with island, brown floor, black benchtop and recessed.
Design ideas for an expansive contemporary single-wall eat-in kitchen in Moscow with an undermount sink, flat-panel cabinets, black cabinets, granite benchtops, black splashback, granite splashback, white appliances, porcelain floors, with island, brown floor, black benchtop and recessed.
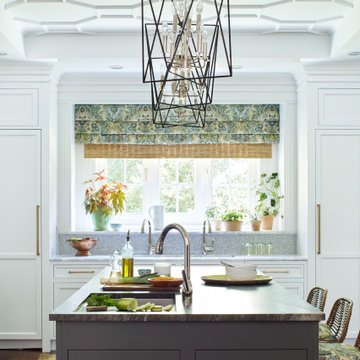
A complete makeover of a tired 1990s mahogany kitchen in a stately Greenwich back country manor.
We couldn't change the windows in this project due to exterior restrictions but the fix was clear.
We transformed the entire space of the kitchen and adjoining grand family room space by removing the dark cabinetry and painting over all the mahogany millwork in the entire space. The adjoining family walls with a trapezoidal vaulted ceiling needed some definition to ground the room. We added painted paneled walls 2/3rds of the way up to entire family room perimeter and reworked the entire fireplace wall with new surround, new stone and custom cabinetry around it with room for an 85" TV.
The end wall in the family room had floor to ceiling gorgeous windows and Millowrk details. Once everything installed, painted and furnished the entire space became connected and cohesive as the central living area in the home.
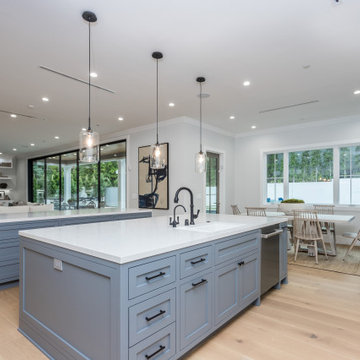
Newly constructed Smart home with attached 3 car garage in Encino! A proud oak tree beckons you to this blend of beauty & function offering recessed lighting, LED accents, large windows, wide plank wood floors & built-ins throughout. Enter the open floorplan including a light filled dining room, airy living room offering decorative ceiling beams, fireplace & access to the front patio, powder room, office space & vibrant family room with a view of the backyard. A gourmets delight is this kitchen showcasing built-in stainless-steel appliances, double kitchen island & dining nook. There’s even an ensuite guest bedroom & butler’s pantry. Hosting fun filled movie nights is turned up a notch with the home theater featuring LED lights along the ceiling, creating an immersive cinematic experience. Upstairs, find a large laundry room, 4 ensuite bedrooms with walk-in closets & a lounge space. The master bedroom has His & Hers walk-in closets, dual shower, soaking tub & dual vanity. Outside is an entertainer’s dream from the barbecue kitchen to the refreshing pool & playing court, plus added patio space, a cabana with bathroom & separate exercise/massage room. With lovely landscaping & fully fenced yard, this home has everything a homeowner could dream of!
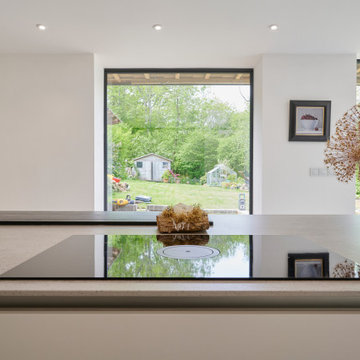
Keith met this couple from Hastings at Grand Designs who stumbled upon his talk on Creating Kitchens with Light Space & Laughter.
A contemporary look was their wish for the new kitchen extension and had been disappointed with previous kitchen plan/designs suggested by other home & kitchen retailers.
We made a few minor alterations to the architecture of their new extension by moving the position of the utility room door, stopped the kitchen island becoming a corridor and included a secret bookcase area which they love. We also created a link window into the lounge area that opened up the space and allowed the outdoor area to flow into the room with the use of reflected glass. The window was positioned opposite the kitchen island with cushioned seating to admire their newly landscaped garden and created a build-down above.
The design comprises SieMatic Pure S2 collection in Sterling Grey, Miele appliances with 12mm Dekton worktops and 30mm Spekva Breakfast Bar on one corner of the Island for casual dining or perching.
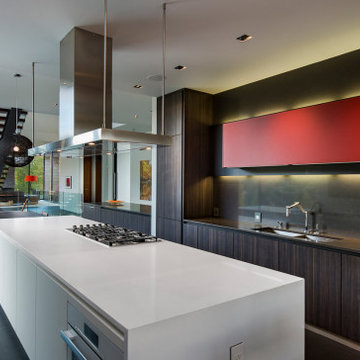
Walker Road Great Falls, Virginia luxury open plan kitchen. Photo by William MacCollum.
This is an example of an expansive contemporary galley eat-in kitchen in DC Metro with flat-panel cabinets, dark wood cabinets, stainless steel appliances, porcelain floors, with island, grey floor, white benchtop and recessed.
This is an example of an expansive contemporary galley eat-in kitchen in DC Metro with flat-panel cabinets, dark wood cabinets, stainless steel appliances, porcelain floors, with island, grey floor, white benchtop and recessed.
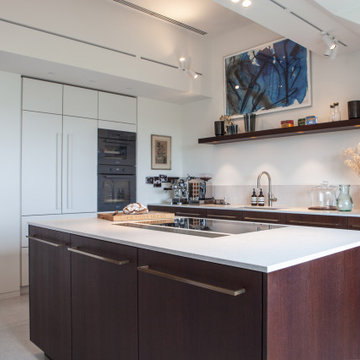
Inspiration for an expansive contemporary galley open plan kitchen in Hamburg with an undermount sink, flat-panel cabinets, dark wood cabinets, quartz benchtops, white splashback, engineered quartz splashback, panelled appliances, terrazzo floors, with island, grey floor, grey benchtop and recessed.
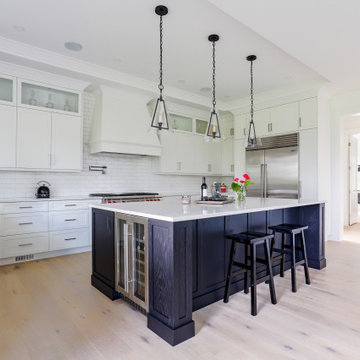
This is an example of an expansive transitional u-shaped open plan kitchen in Vancouver with an undermount sink, shaker cabinets, white cabinets, quartz benchtops, white splashback, ceramic splashback, stainless steel appliances, light hardwood floors, with island, beige floor, white benchtop and recessed.
Expansive Kitchen with Recessed Design Ideas
7